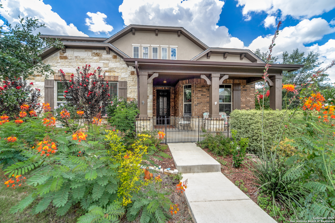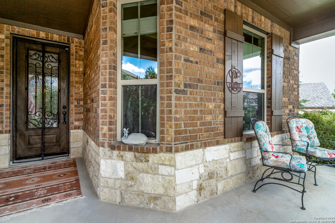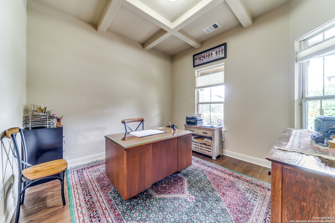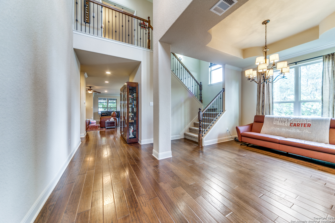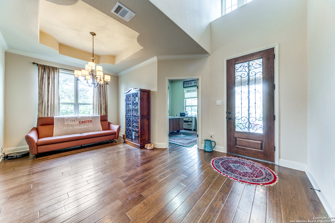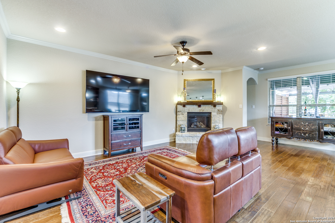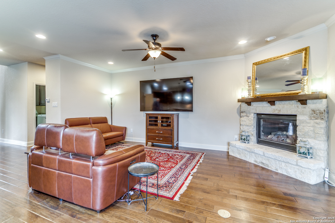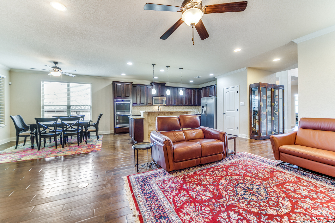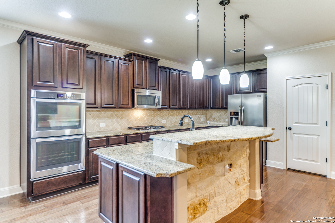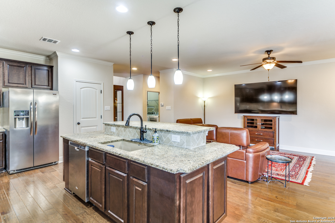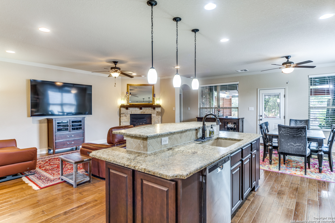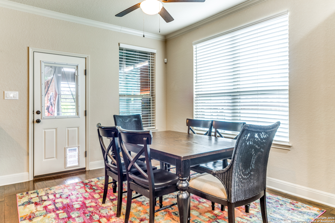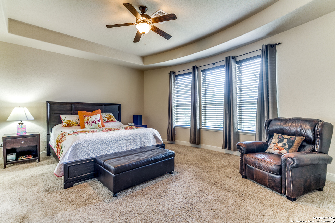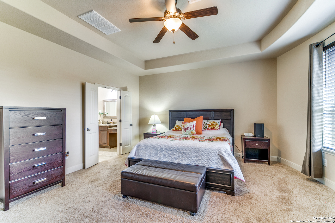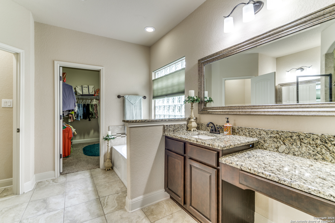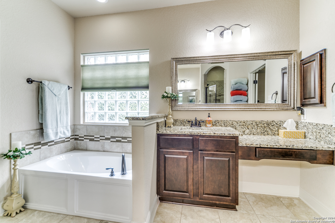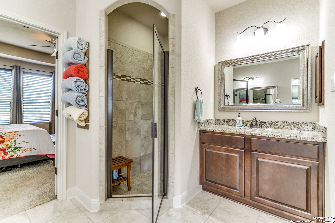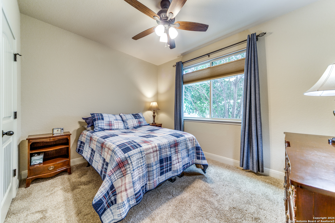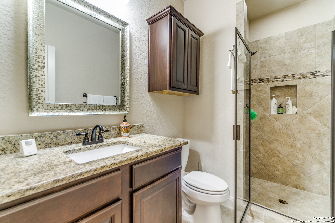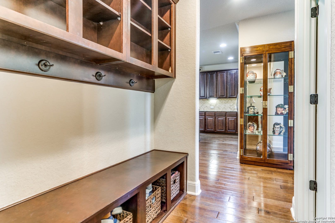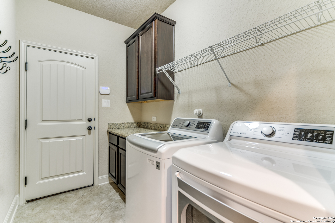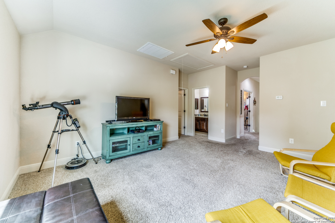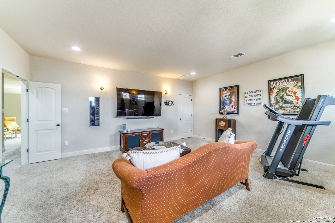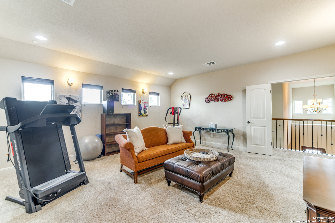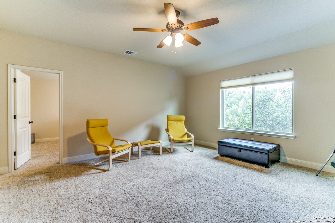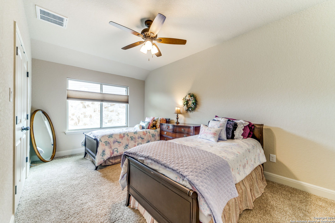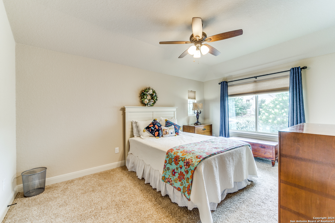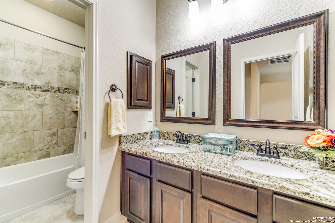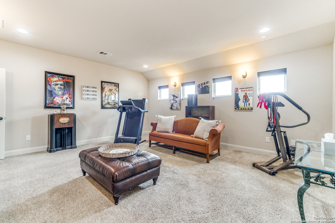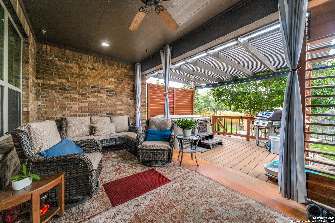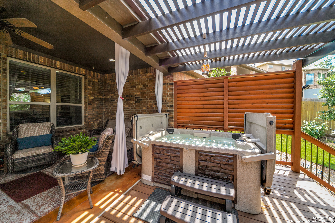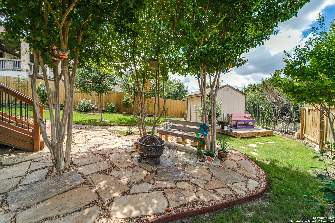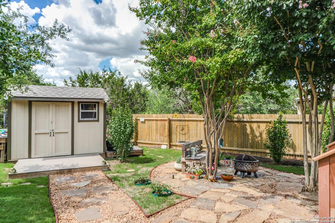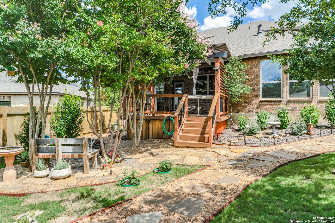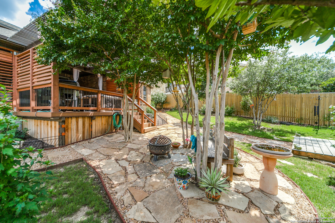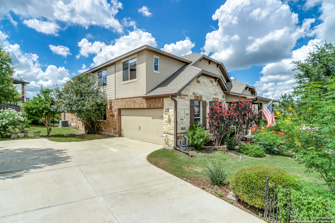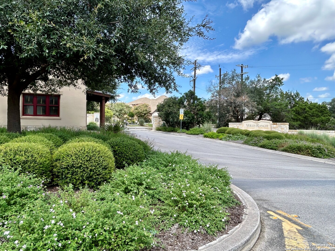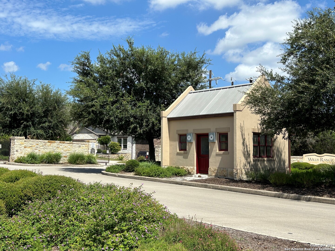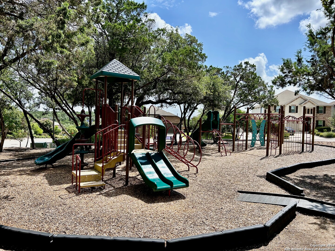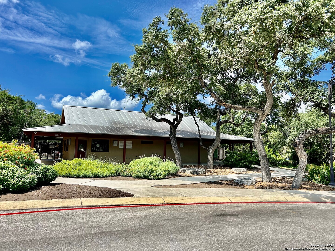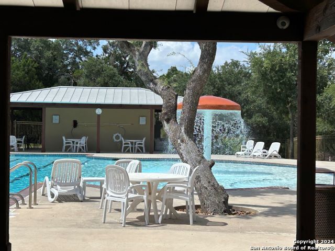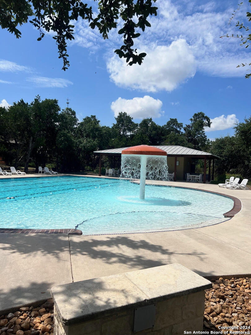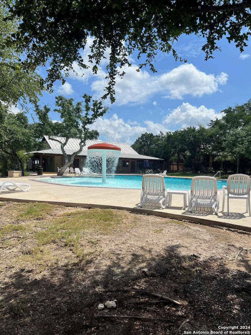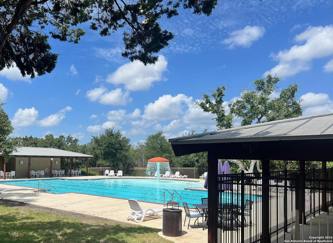This beautiful home features a stunning open floor plan, soaring ceilings, and hardwood flooring enhanced by a cozy fireplace! The spacious primary suite serves as a perfect retreat, featuring a spa-like ensuite bathroom with a garden tub, a walk-in shower, dual vanities, and a generous walk-in closet. The second guest room, conveniently located on the first floor, includes a full bath as well. Upstairs, you will find an expansive media room, a game room, and two spacious bedrooms, a full bath with dual sinks. The impressive kitchen offers plenty of cabinet space and includes a central bar-top island, stainless steel appliances, double ovens, a gas cooktop, and artisan non-polished countertops with stone accents that overlook the lovely living room. Save on energy costs with the solar inverter panel system, foam insulation, and double-pane windows that minimize outside noise while providing efficient temperature control throughout the home. Enjoy your extended covered back patio, which features upgraded deck sun-blinds to shield you from the summer sun and a hot tub for unwinding after a busy day. Additional features include a weather-resistant outdoor shed, a tankless gas water heater, and an expanded side-entry driveway. The front and backyards are ideal for fresh air and relaxation, showcasing a thoughtfully designed selection of vibrant plants, trees, and beautiful landscaping, all enhanced by a greenbelt for added privacy. Don't miss out on this incredible opportunity-schedule your appointment today!
Courtesy of Jpar San Antonio
This real estate information comes in part from the Internet Data Exchange/Broker Reciprocity Program. Information is deemed reliable but is not guaranteed.
© 2017 San Antonio Board of Realtors. All rights reserved.
 Facebook login requires pop-ups to be enabled
Facebook login requires pop-ups to be enabled







