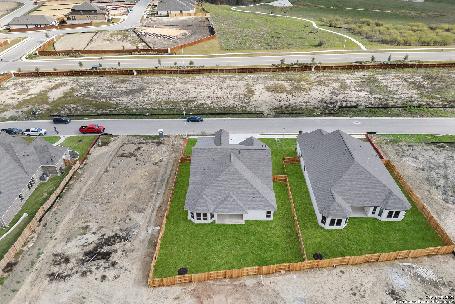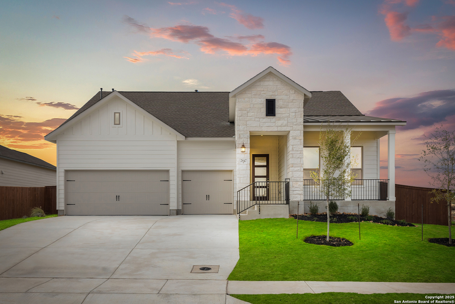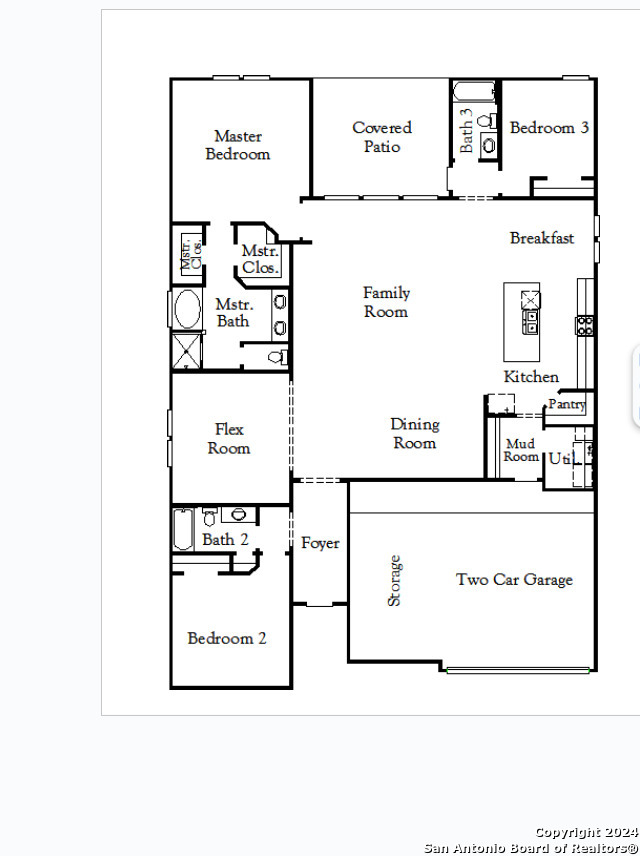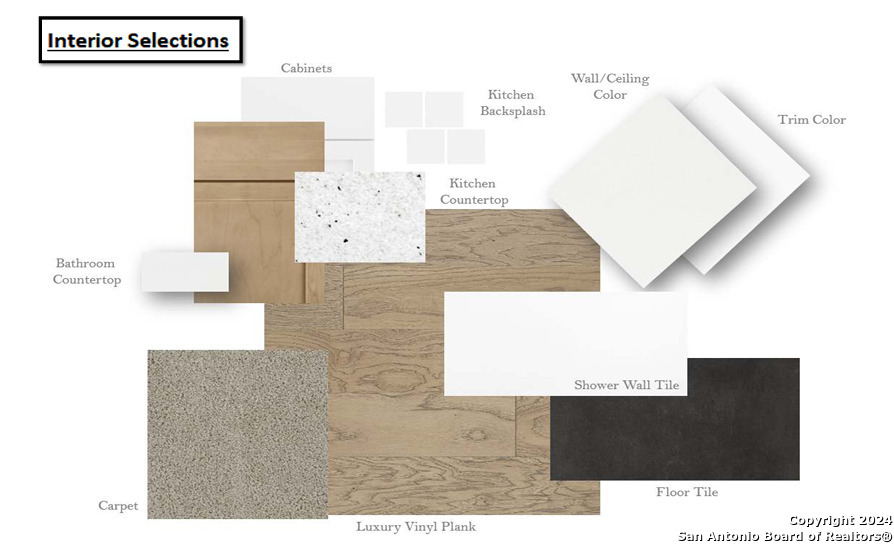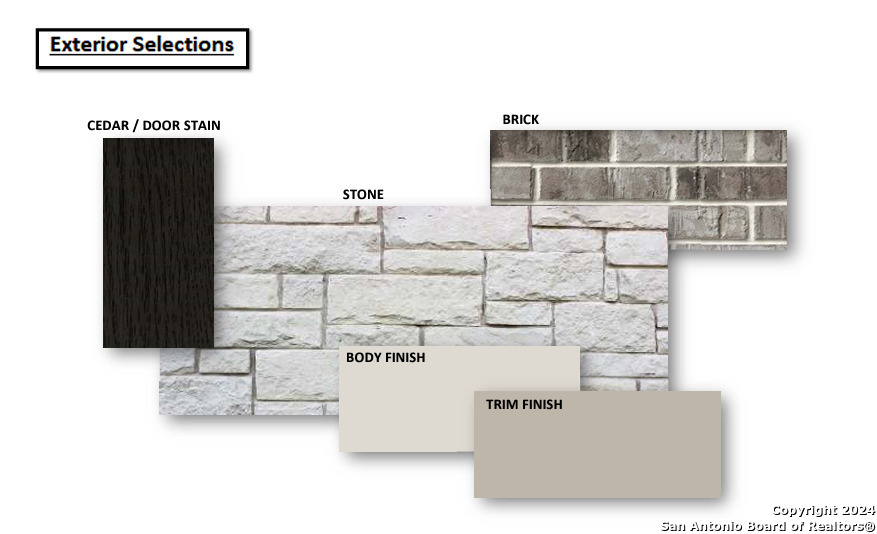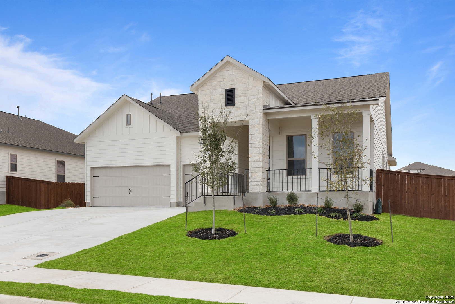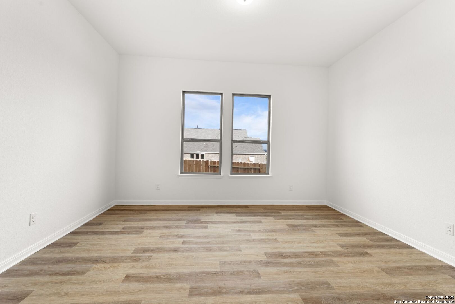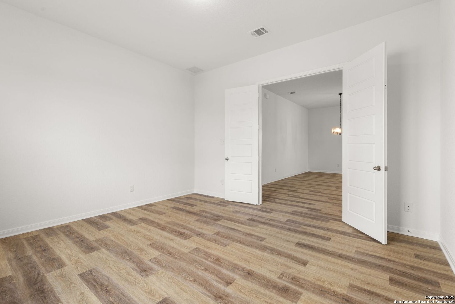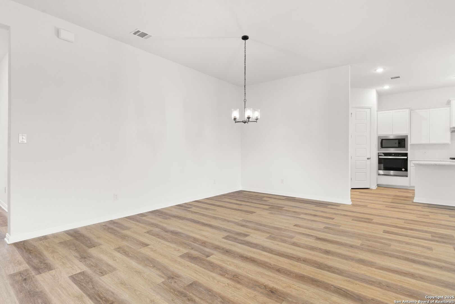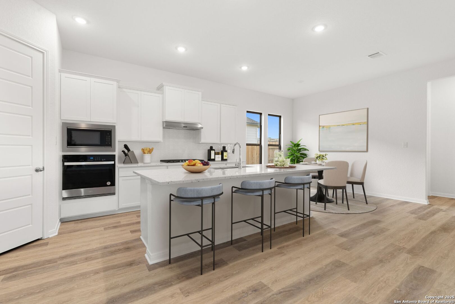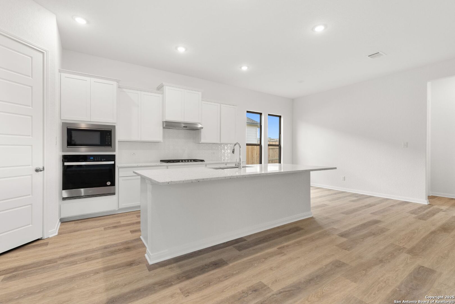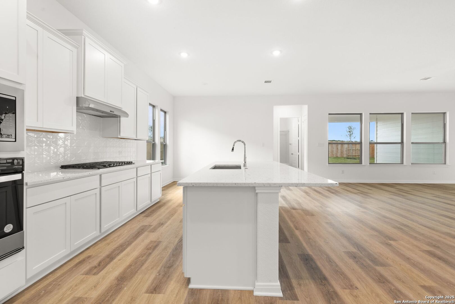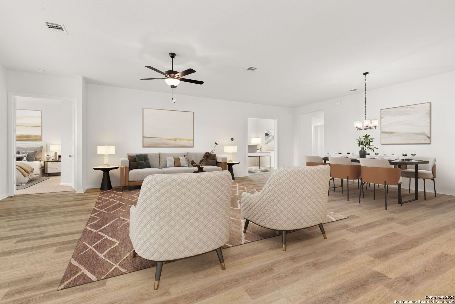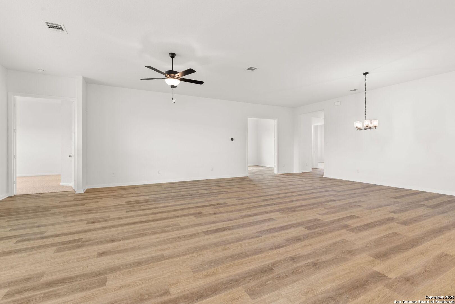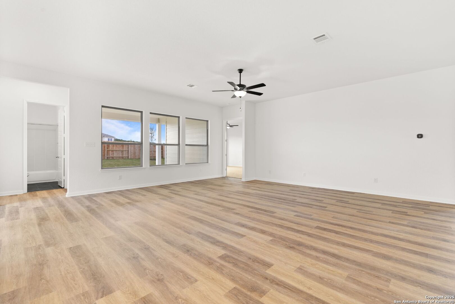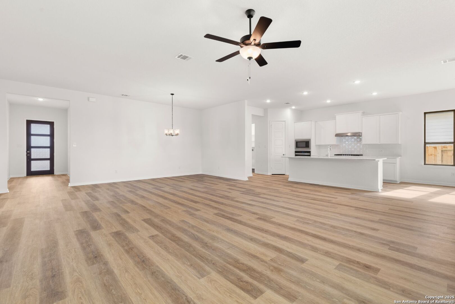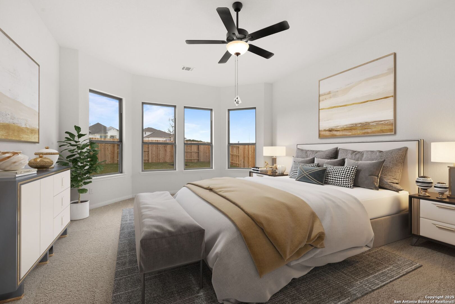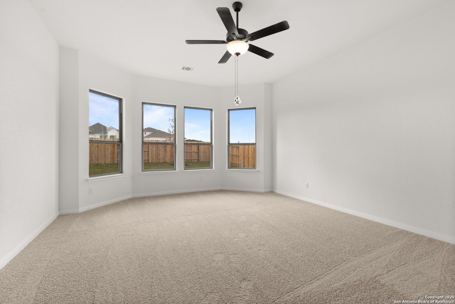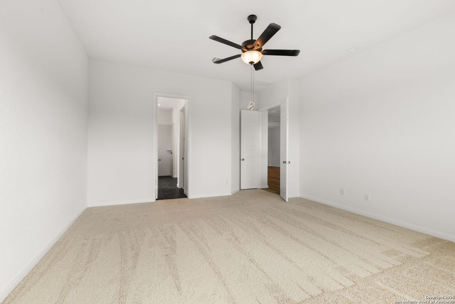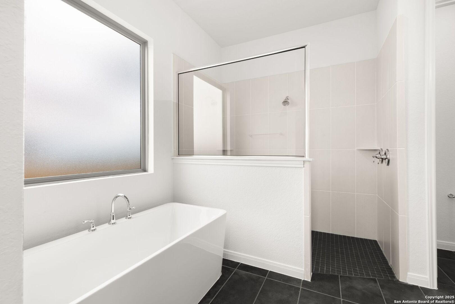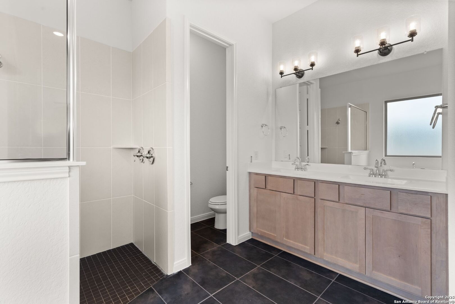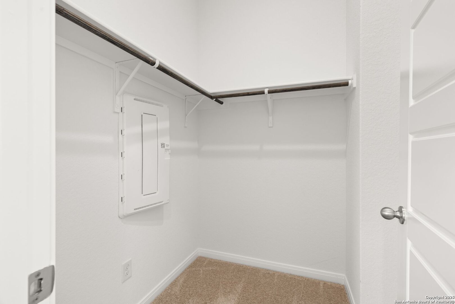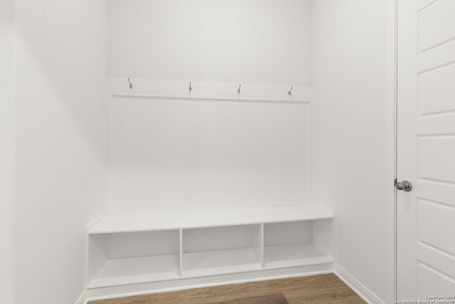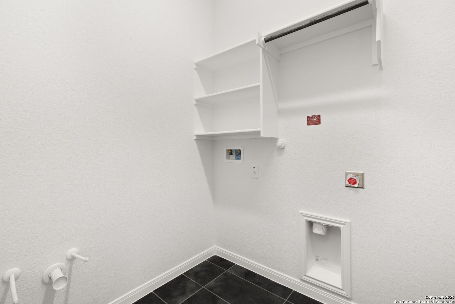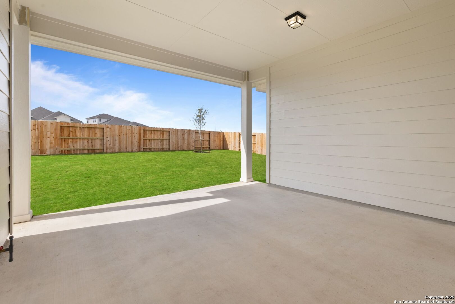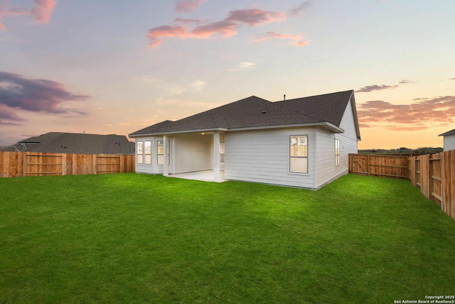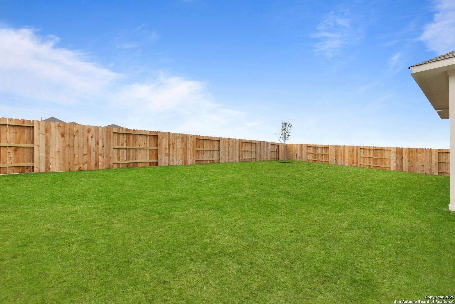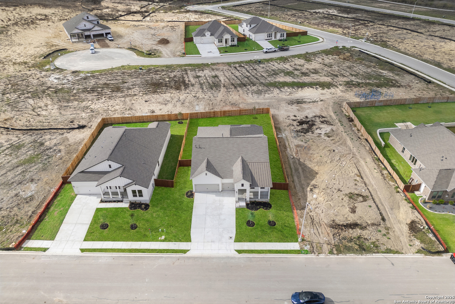*READY NOW!* Introducing the Avalon I plan, an exceptional one-story home in the Homestead community. This unique residence boasts a captivating board and batten and stone front exterior, complemented by a spacious front porch that enhances its charm. Upon entering through the grand 8-foot front door, you're greeted by a sizable guest bedroom and an oversized study, providing ample space for both guests and productivity. Continuing down the foyer, you enter the heart of the home-a large living space designed for hosting family gatherings. The kitchen features an expansive quartz island overlooking the spacious great room, equipped with a built-in oven, gas cooktop, and abundant storage in the walk-in pantry. Your primary bedroom retreat, located at the rear of the home, offers a serene oasis. The ensuite bathroom boasts a double vanity, an oversized shower, and generously sized His and Hers closets, combining luxury with practicality. Outside, enjoy creating cherished memories on the extensive covered patio, perfect for hosting gatherings and outdoor entertainment. Don't miss the opportunity to explore and envision your new home-stop by today!
 Facebook login requires pop-ups to be enabled
Facebook login requires pop-ups to be enabled







