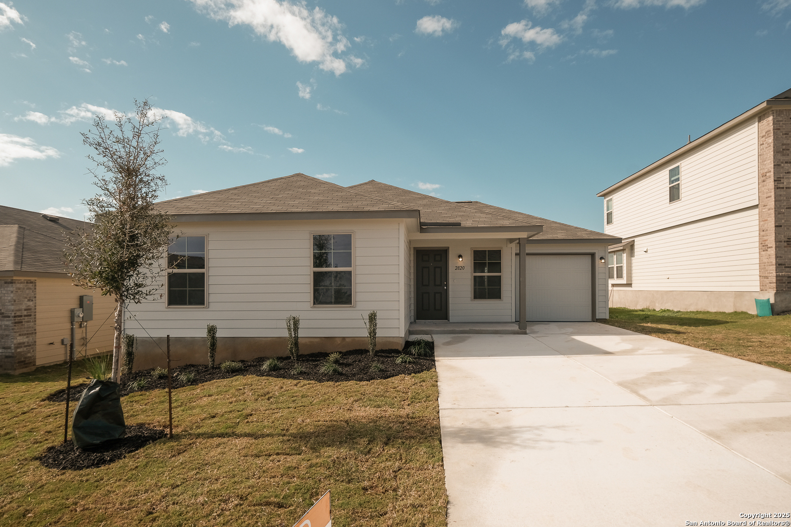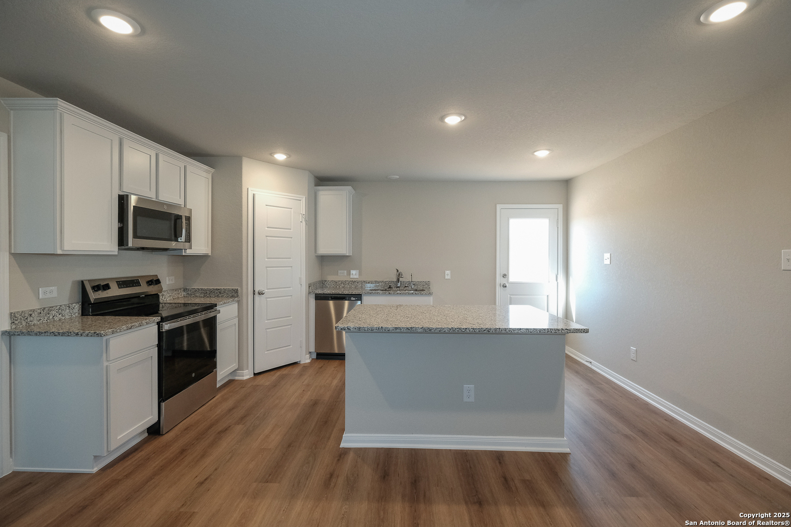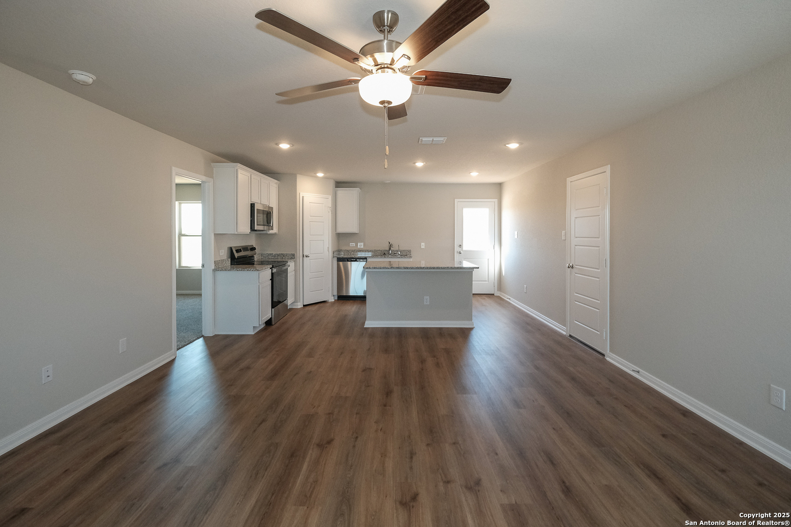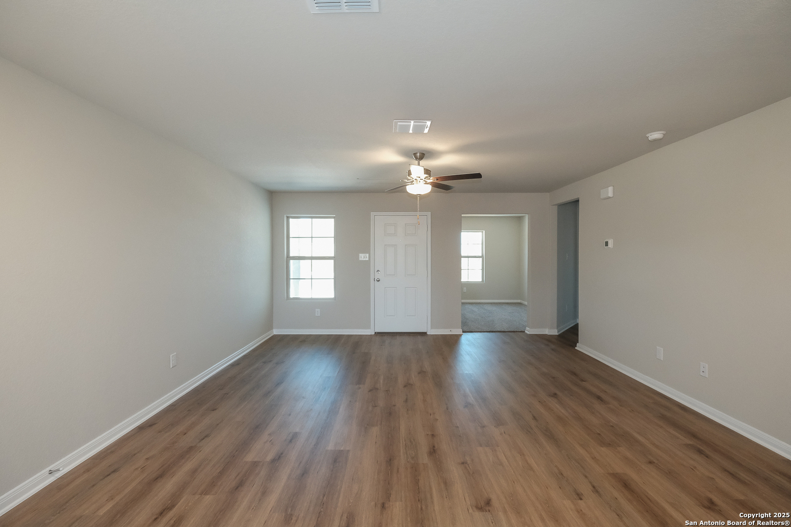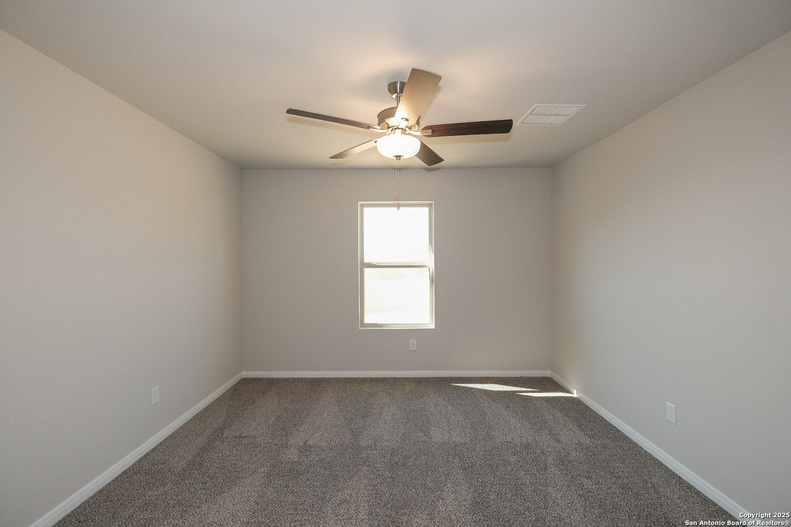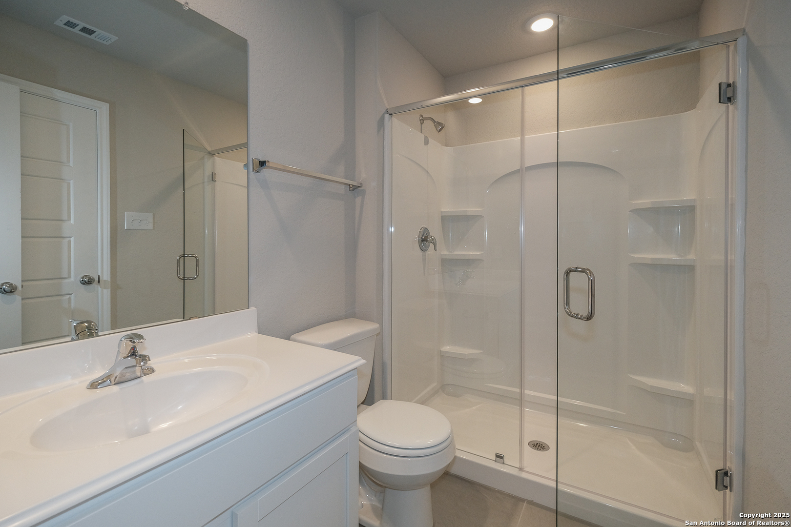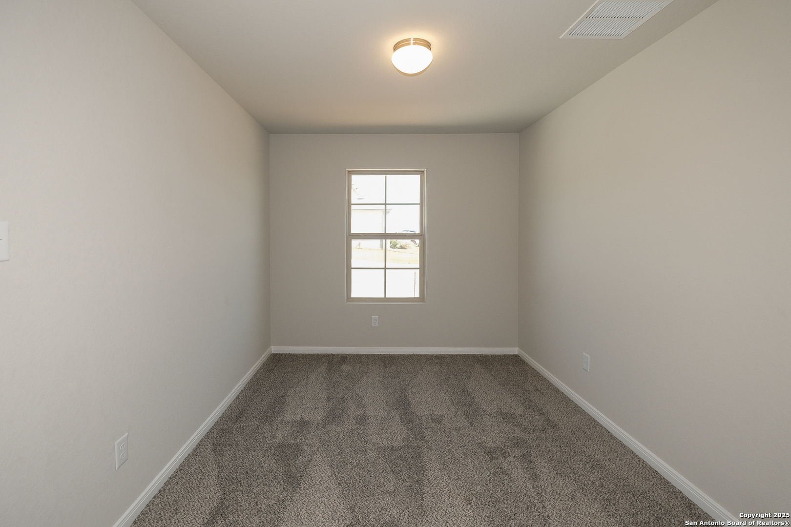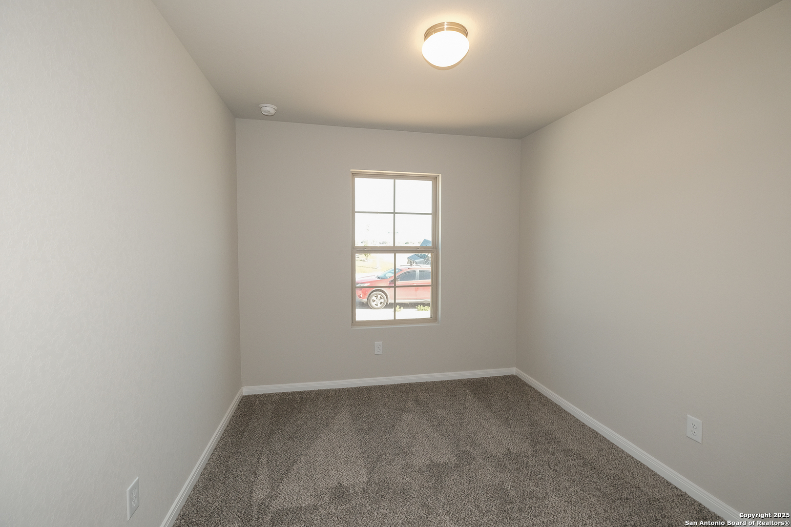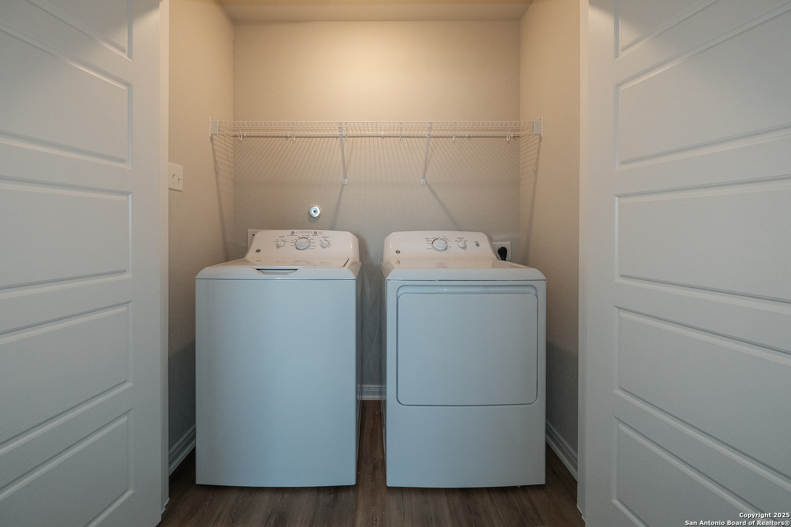***READY NOW*** Welcome to the brand new Nicollet floorplan, part of our Smart Series lineup. This home offers 2-3 bedrooms, 1-2 bathrooms, a 1-car garage, and 1,044 square feet of functional living space. As you enter this home, you will notice the open-concept layout. The living room, dining area, and kitchen all have plenty of space for you to entertain. The kitchen offers floor-to-ceiling cabinets, granite countertops, a large island, and brand new appliances. Off the back of the kitchen you have access to an outdoor patio that has the option of being upgraded to a covered patio. Towards the side of the kitchen, you will find the entrance to the owner's bedroom. This room has the option of adding a bay window for more space and extra light. Also in the bedroom, you will find a large walk-in closet and an entrance to the shared bathroom. There is an option to upgrade to a separate owner's bathroom, for added privacy. To one side of the entryway you will see a bedroom, laundry room, and a flex space. The bedroom has the option of being upgraded to a second owner's suite, adding a walk-in closet and a second bathroom. With the flex room, you have the option of using it as a study, home gym, play room, or you can upgrade it to a 3rd bedroom.
Courtesy of Escape Realty
This real estate information comes in part from the Internet Data Exchange/Broker Reciprocity Program. Information is deemed reliable but is not guaranteed.
© 2017 San Antonio Board of Realtors. All rights reserved.
 Facebook login requires pop-ups to be enabled
Facebook login requires pop-ups to be enabled








