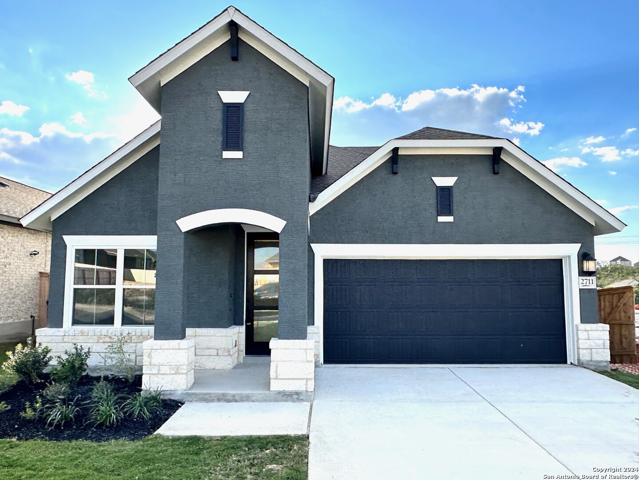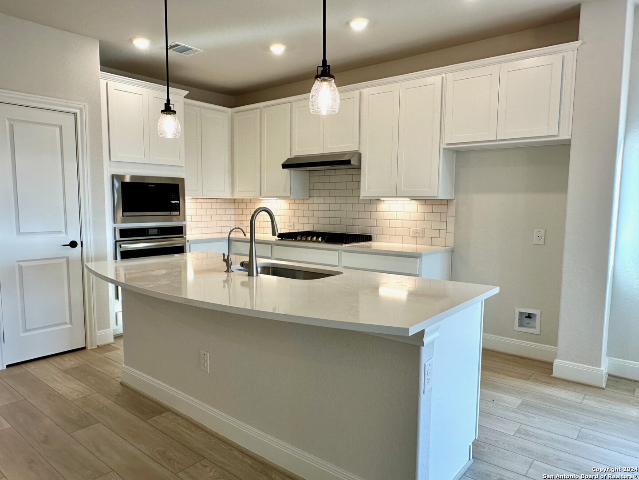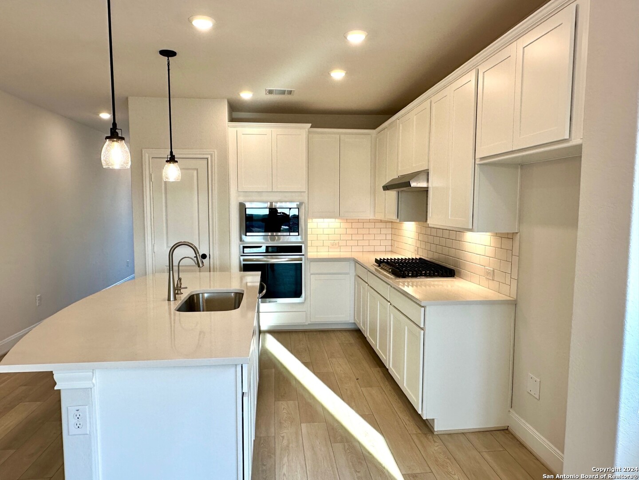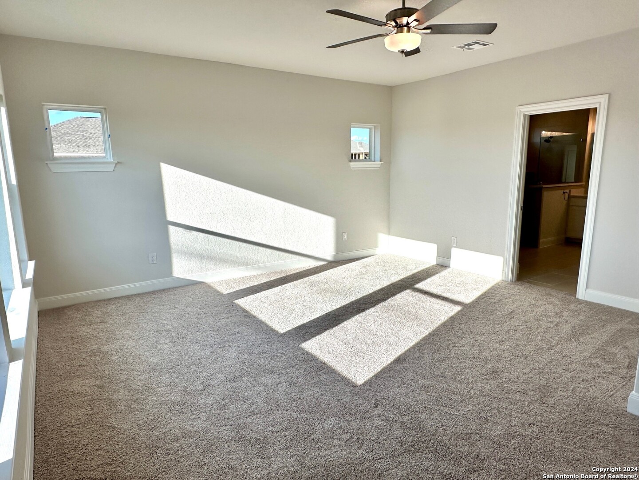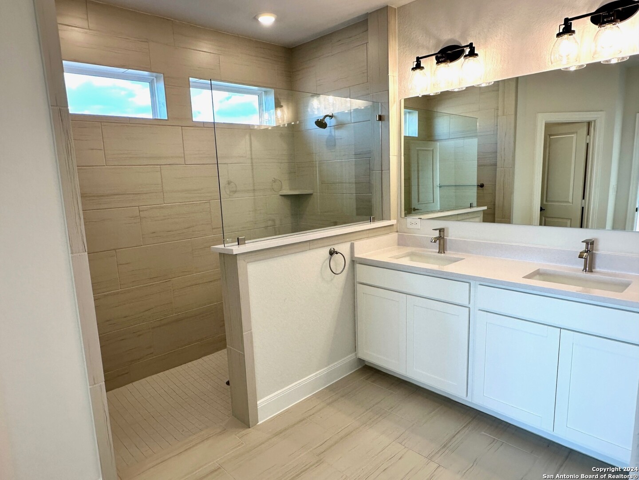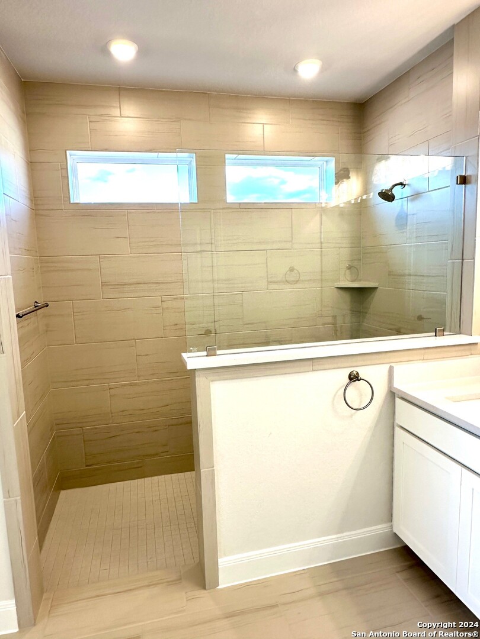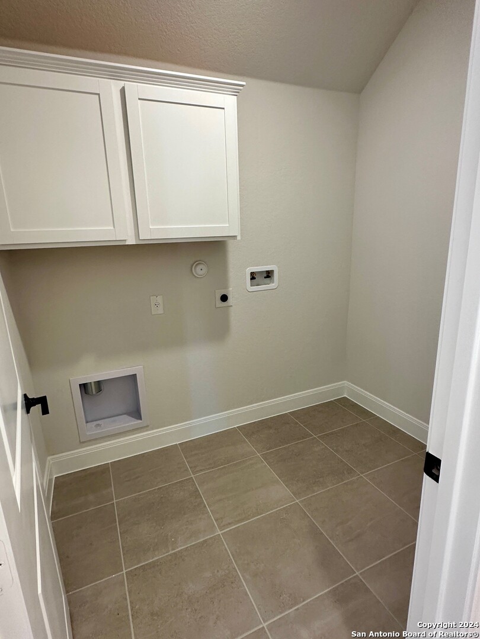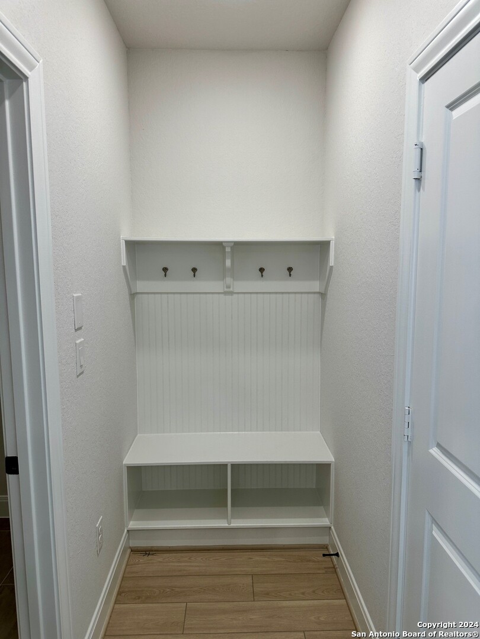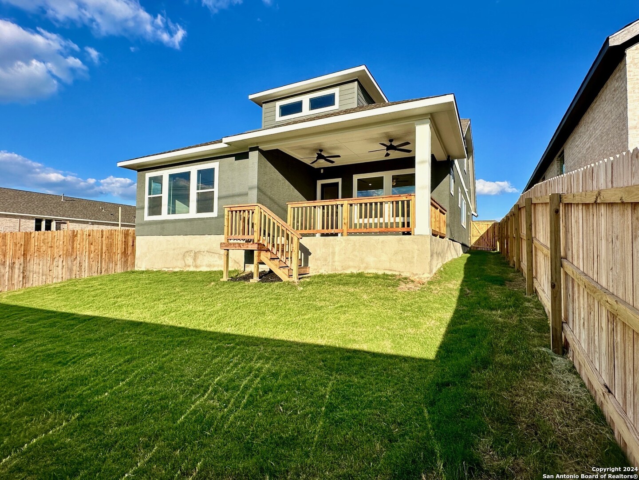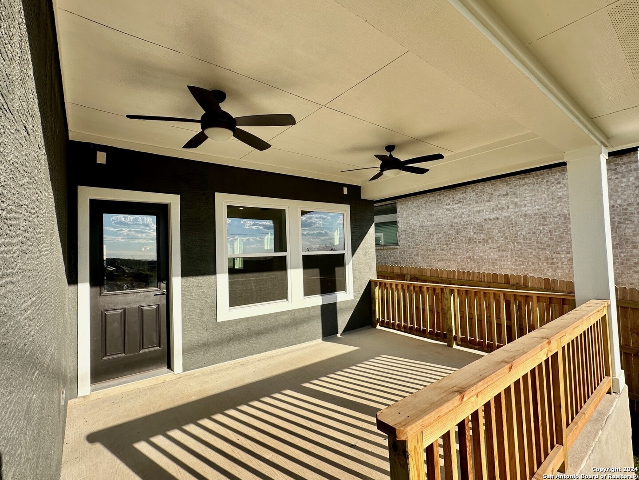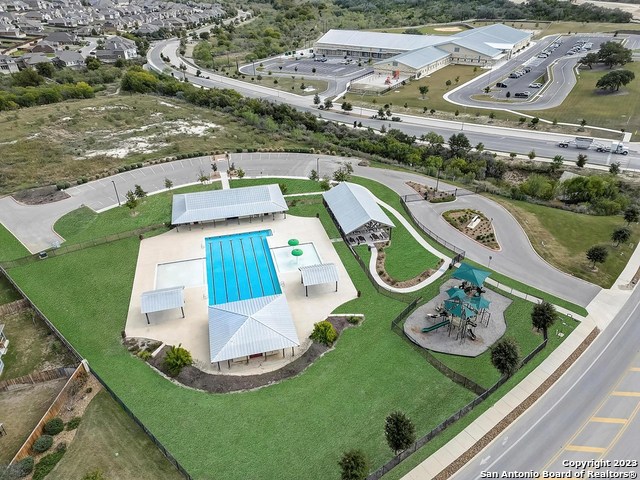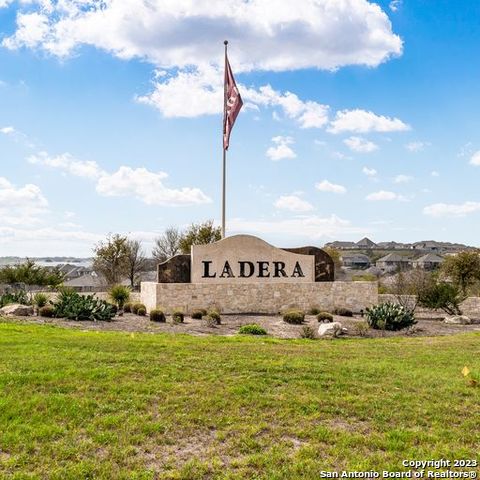Discover the perfect blend of energy efficiency, individual privacy, and elegant gathering spaces in The Salado floor plan by David Weekley Homes in Ladera. This thoughtfully designed home offers an open-concept layout that invites you to showcase your unique interior decor style. As you enter, the open study welcomes you with its airy design, perfect for inspiring productivity or serving as a cozy reading nook. The gourmet kitchen is a chef's dream, featuring a center island that overlooks the sunny living area, where culinary masterpieces and quick, easy meals alike come to life. Upstairs, the retreat offers stunning views, making it an ideal space for a family game room, hobby workshop, or home office. The three-car tandem garage provides extra space for storage, hobbies, or additional vehicles. Both secondary bedrooms are crafted with individual privacy and unique styles in mind, creating perfect personal sanctuaries. Your sensational Owner's Retreat is a true haven, complete with an en suite Owner's Bath featuring a luxurious super shower and a spacious walk-in closet. Explore the possibilities of this beautiful home and imagine the life you could create in The Salado at Ladera.
Courtesy of David Weekley Homes, Inc.
This real estate information comes in part from the Internet Data Exchange/Broker Reciprocity Program. Information is deemed reliable but is not guaranteed.
© 2017 San Antonio Board of Realtors. All rights reserved.
 Facebook login requires pop-ups to be enabled
Facebook login requires pop-ups to be enabled







