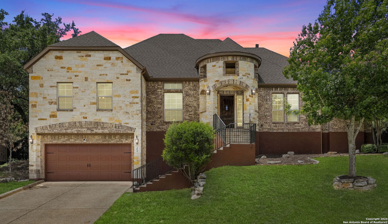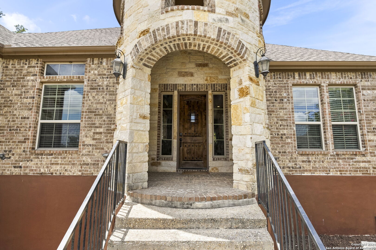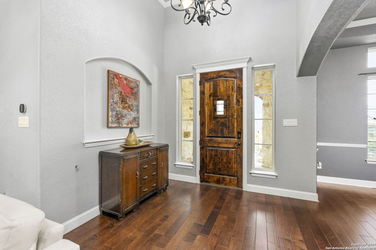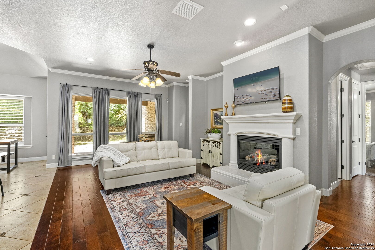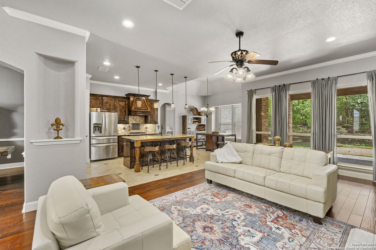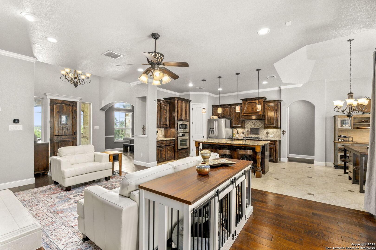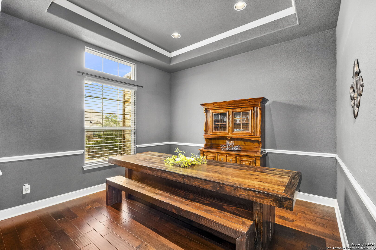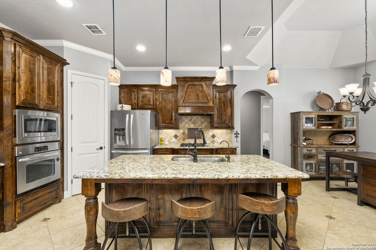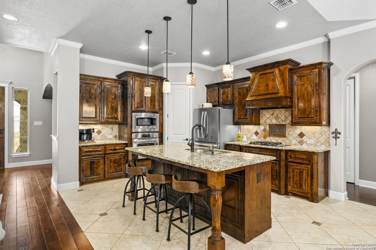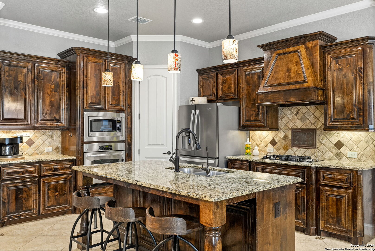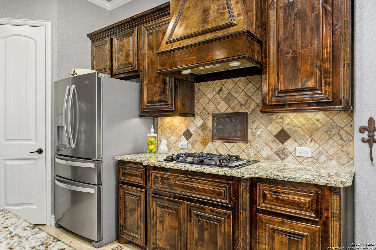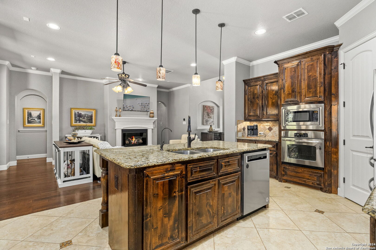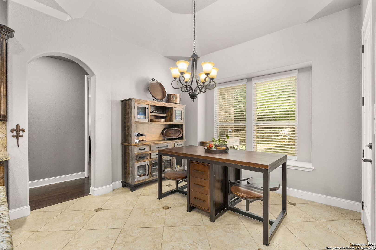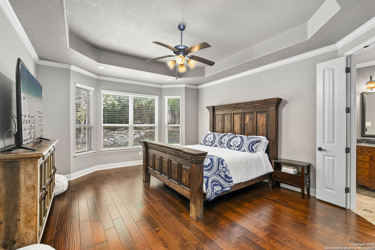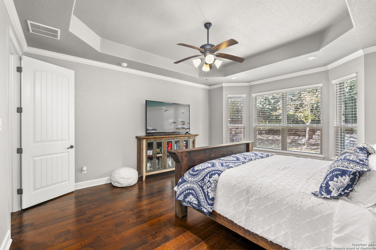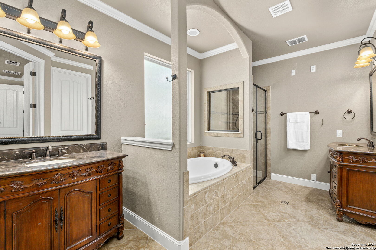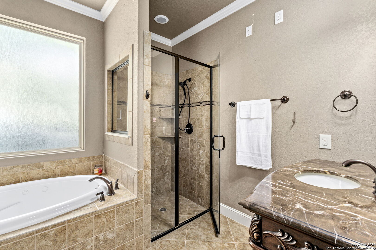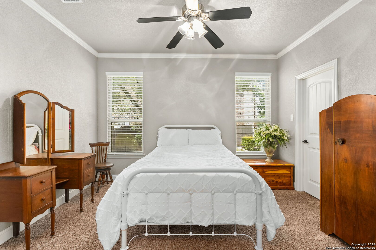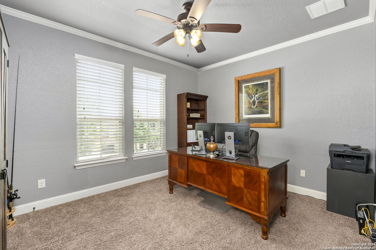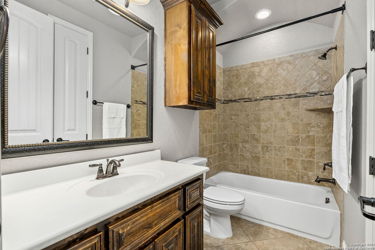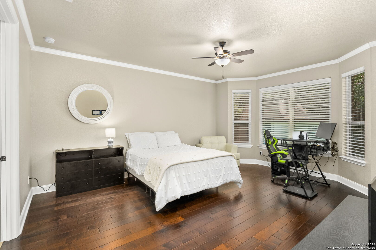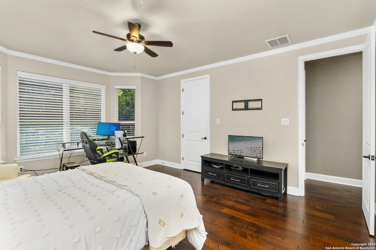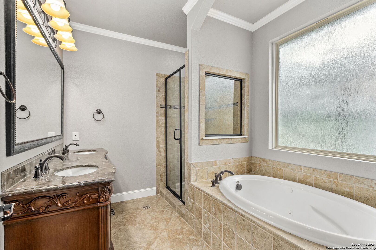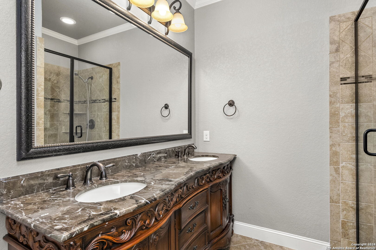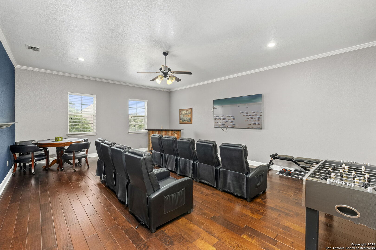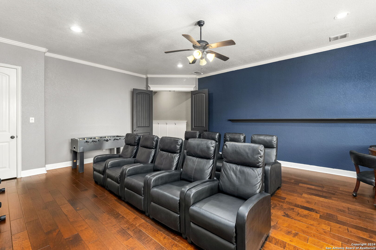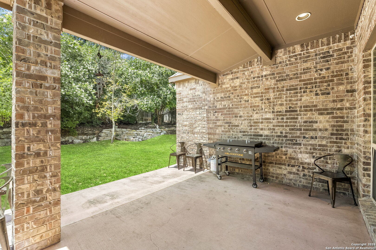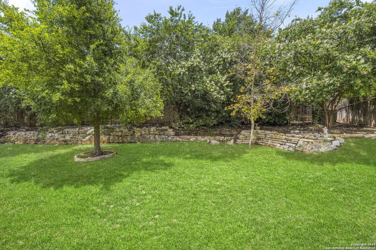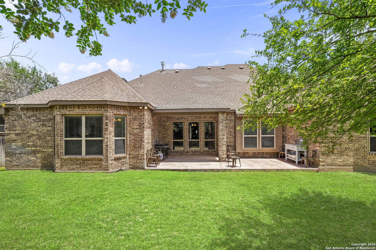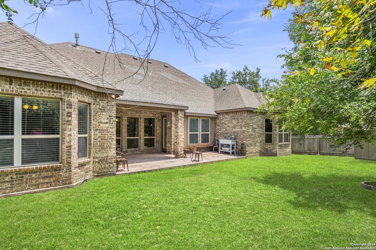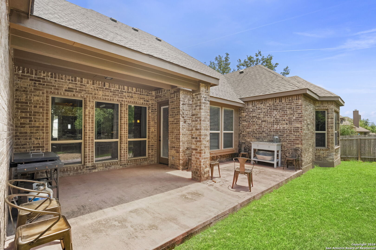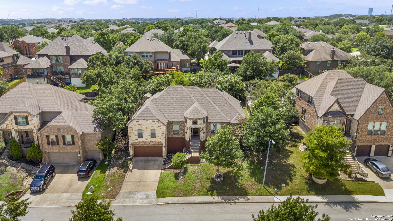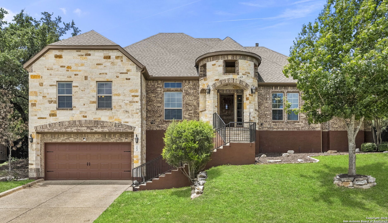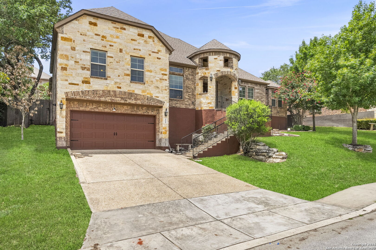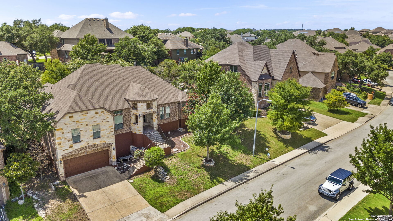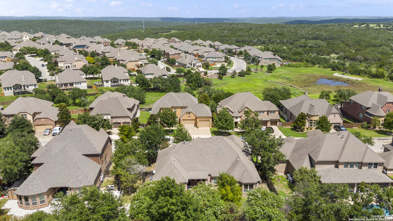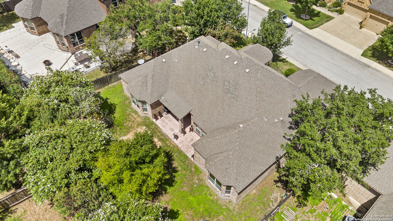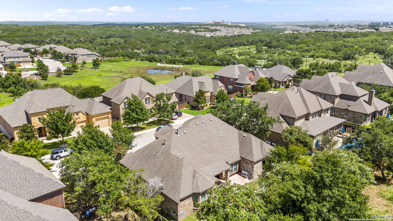Nestled in the hillside of northern San Antonio, this home exudes stately charm with its red brick and limestone facade. Inside, the neutral interior palette and soaring high ceilings create a welcoming atmosphere. Wood floors flow through the entry, dining, and living areas, enhancing the open concept layout. The kitchen stands out with custom stained cabinetry, granite counters, and a massive island perfect for hosting gatherings. The living room, centered around a wide fireplace, offers a cozy retreat. The dual primary bedrooms both feature bay windows with tray ceilings and French doors leading to a luxurious bathroom complete with a soaking tub, walk-in shower, dual vanities and two walk-in closets. Two additional bedrooms and a media room provide flexible living options. Outside, the sprawling backyard is enclosed by perimeter landscaping, offering both beauty and privacy. The garage is also equipped with a Tesla charger. This home seamlessly blends elegance and comfort, making it an ideal sanctuary for modern living.
Courtesy of Coldwell Banker D'ann Harper
This real estate information comes in part from the Internet Data Exchange/Broker Reciprocity Program. Information is deemed reliable but is not guaranteed.
© 2017 San Antonio Board of Realtors. All rights reserved.
 Facebook login requires pop-ups to be enabled
Facebook login requires pop-ups to be enabled







