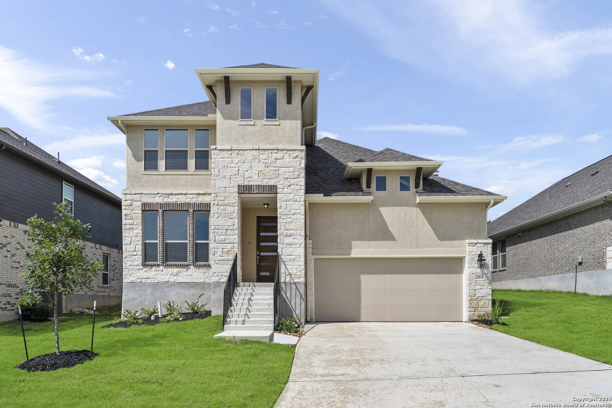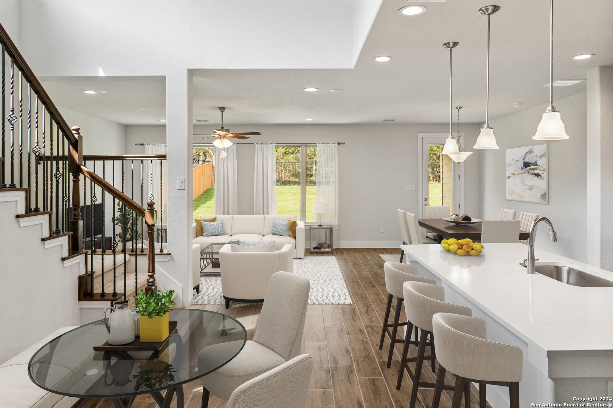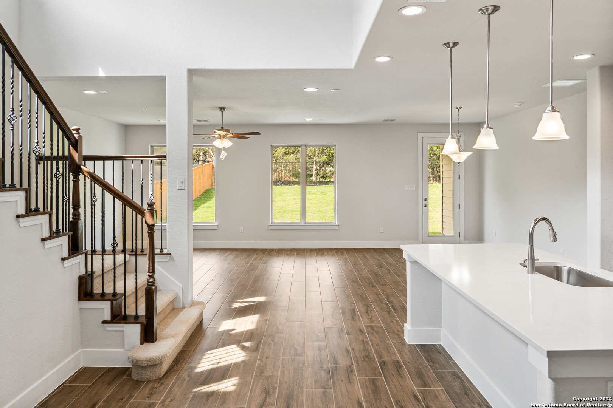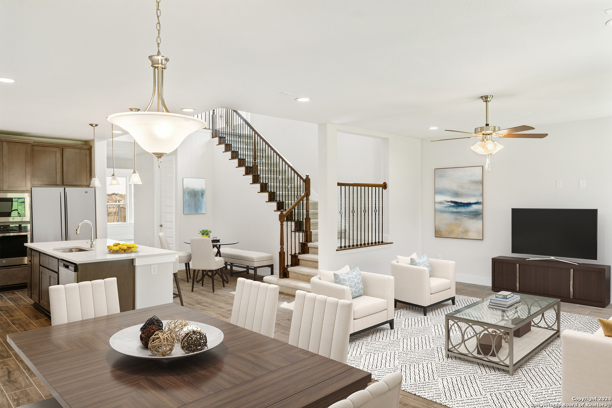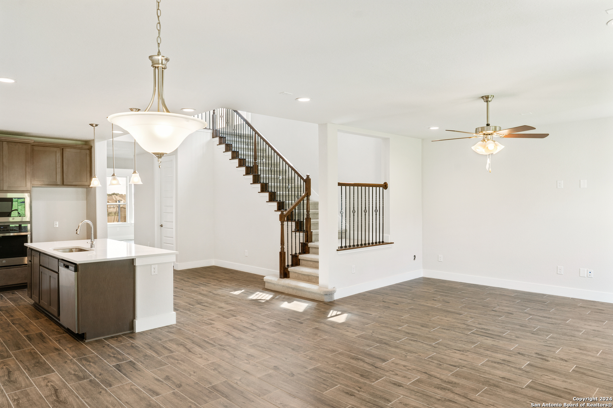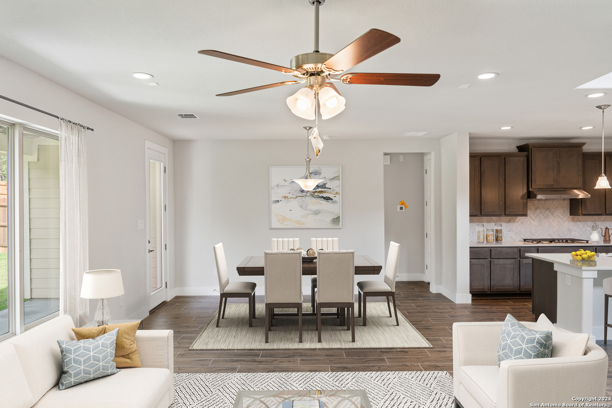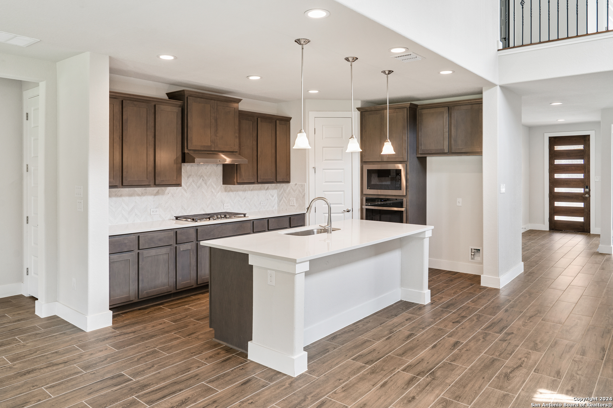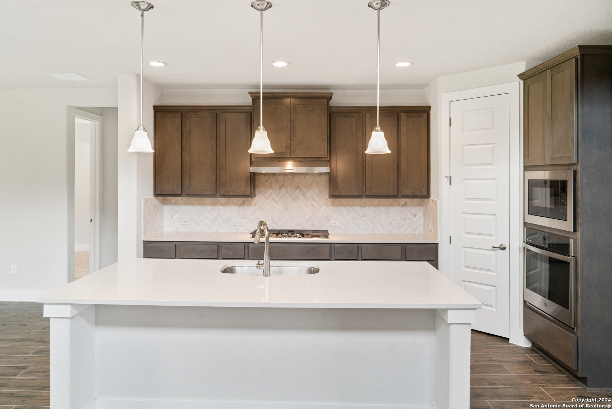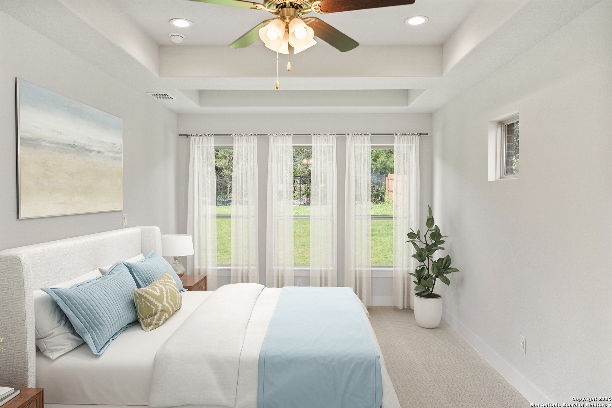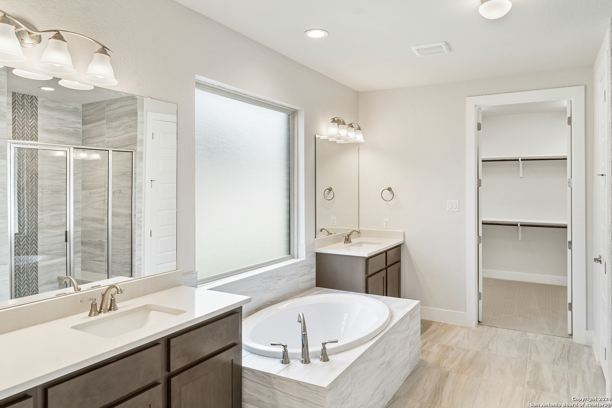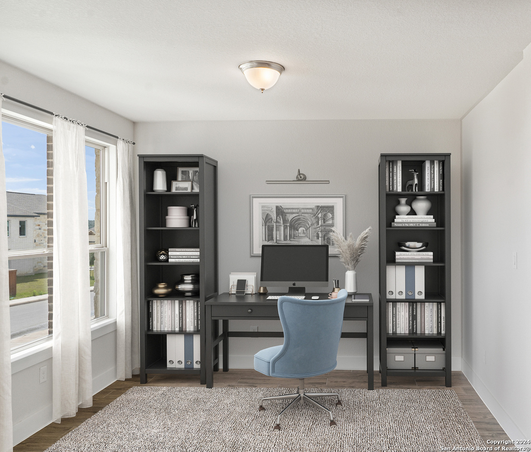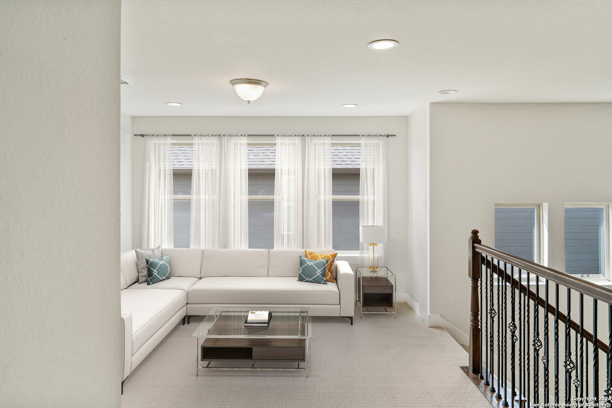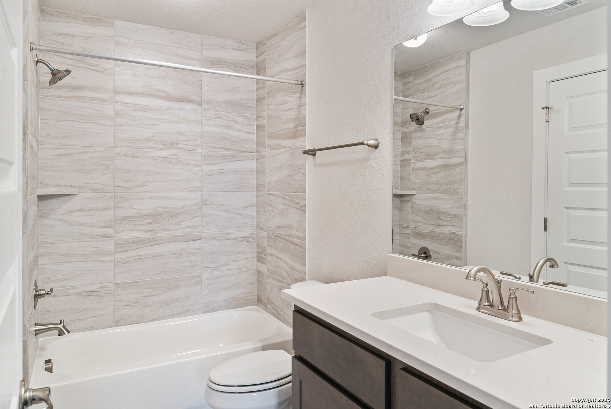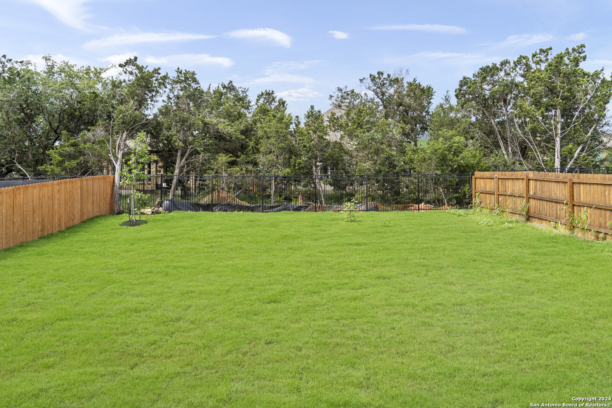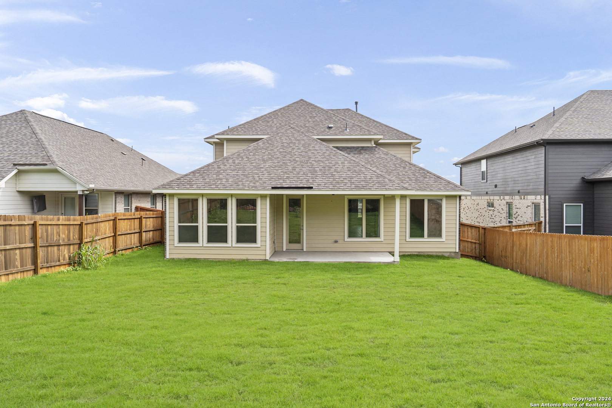Introducing the Llano, Elevation B-an impressive two-story home with 2,833 sq. ft. of beautifully designed open-concept living, perfectly situated on a serene greenbelt. This stunning floor plan features a spacious 2.5-car garage, providing ample storage space for all your needs. Step inside to discover a gourmet kitchen, complete with enhanced stainless steel appliances, upgraded countertops, a stylish backsplash, custom cabinetry, and elegant under-cabinet lighting. The main areas of the first floor are adorned with sleek wood-like tile flooring, creating a seamless flow throughout. At the rear of the first level, you'll find the tranquil primary suite, featuring a cozy sitting area, an elegant ensuite bathroom, and a generous walk-in closet-your personal oasis for relaxation. Venture upstairs to find three additional bedrooms, two bathrooms, and a versatile flex space ideal for entertaining or unwinding. Outside, enjoy the benefits of a privacy fence, a fully sodded front and rear yard, and a drought-resistant landscaping package, all complemented by an efficient irrigation system. This home is MOVE-IN READY and waiting for you to make it your own! Experience comfort, style, and modern living in the Llano.
Courtesy of Keller Williams Heritage
This real estate information comes in part from the Internet Data Exchange/Broker Reciprocity Program. Information is deemed reliable but is not guaranteed.
© 2017 San Antonio Board of Realtors. All rights reserved.
 Facebook login requires pop-ups to be enabled
Facebook login requires pop-ups to be enabled







