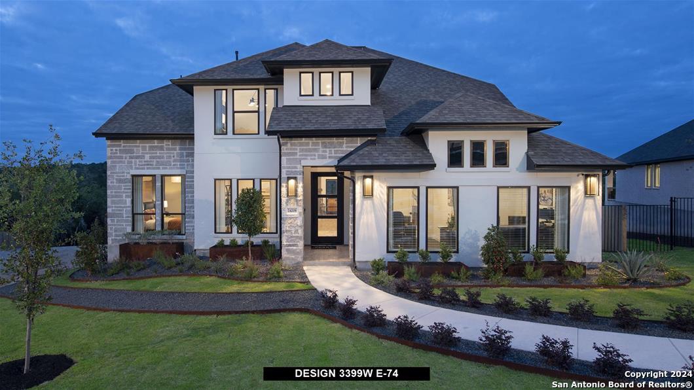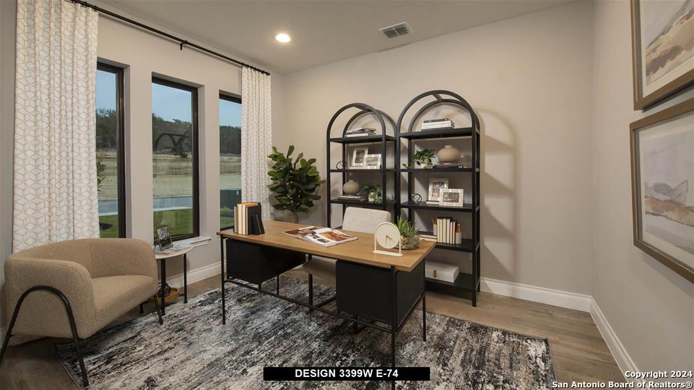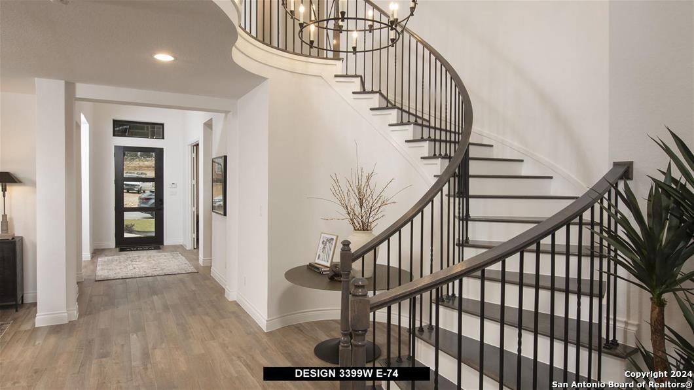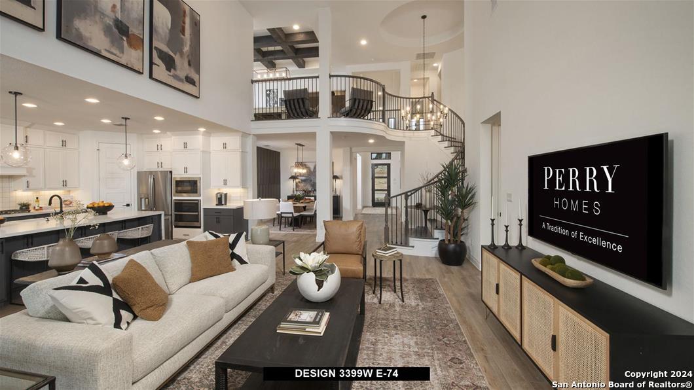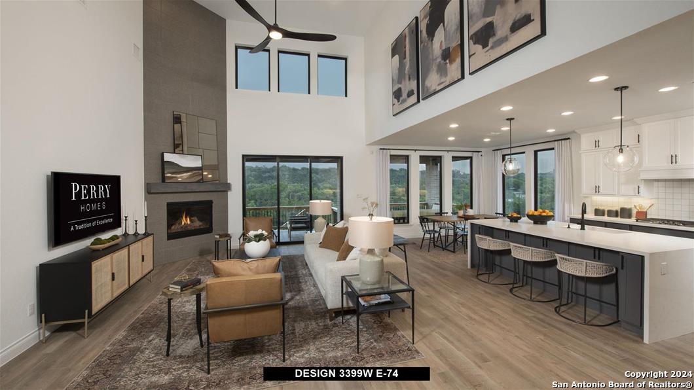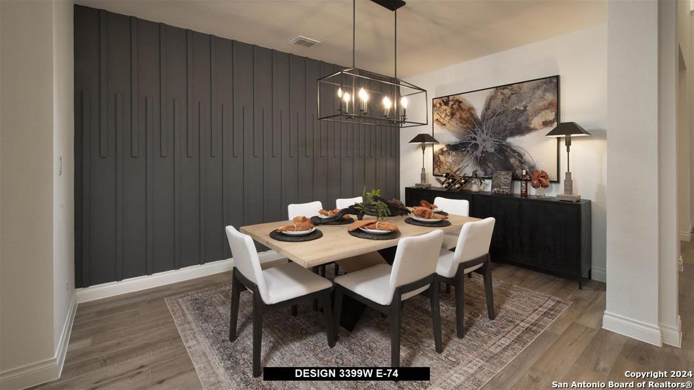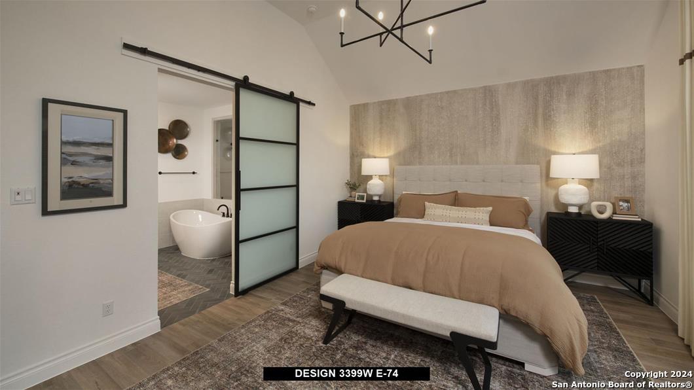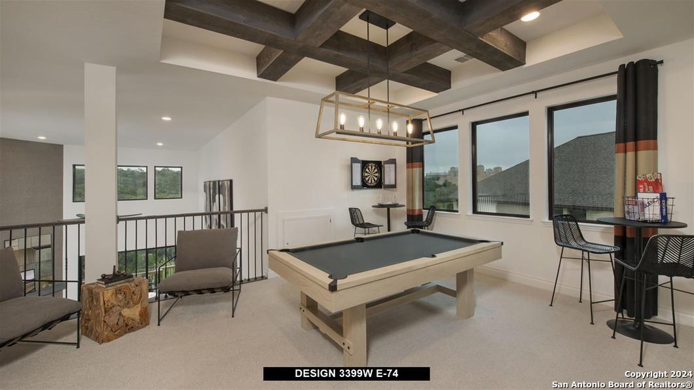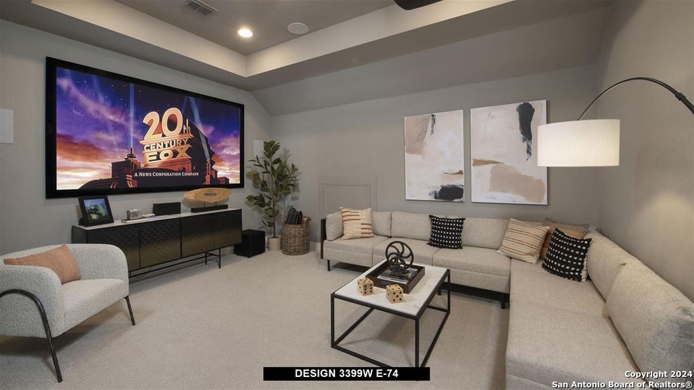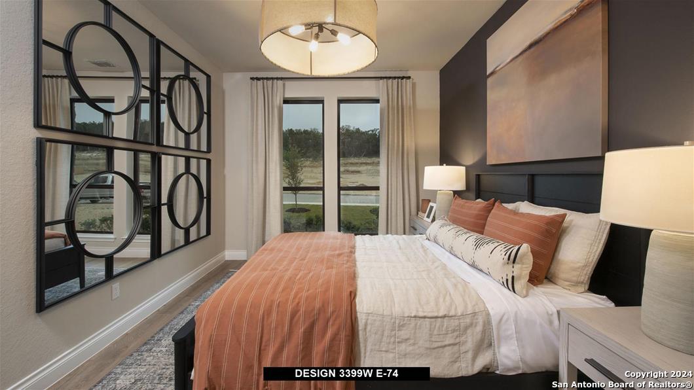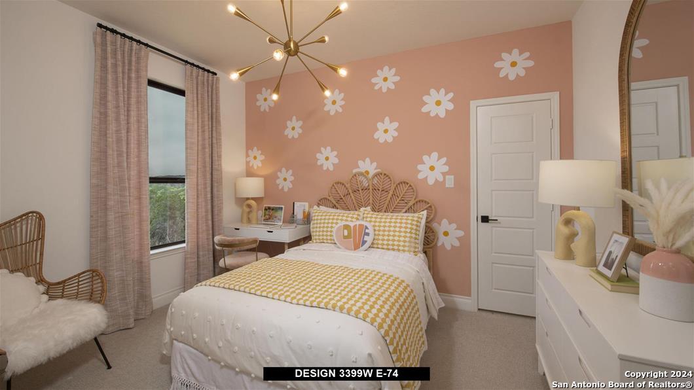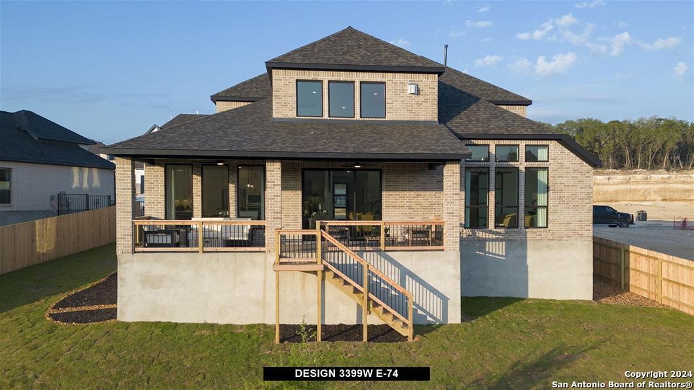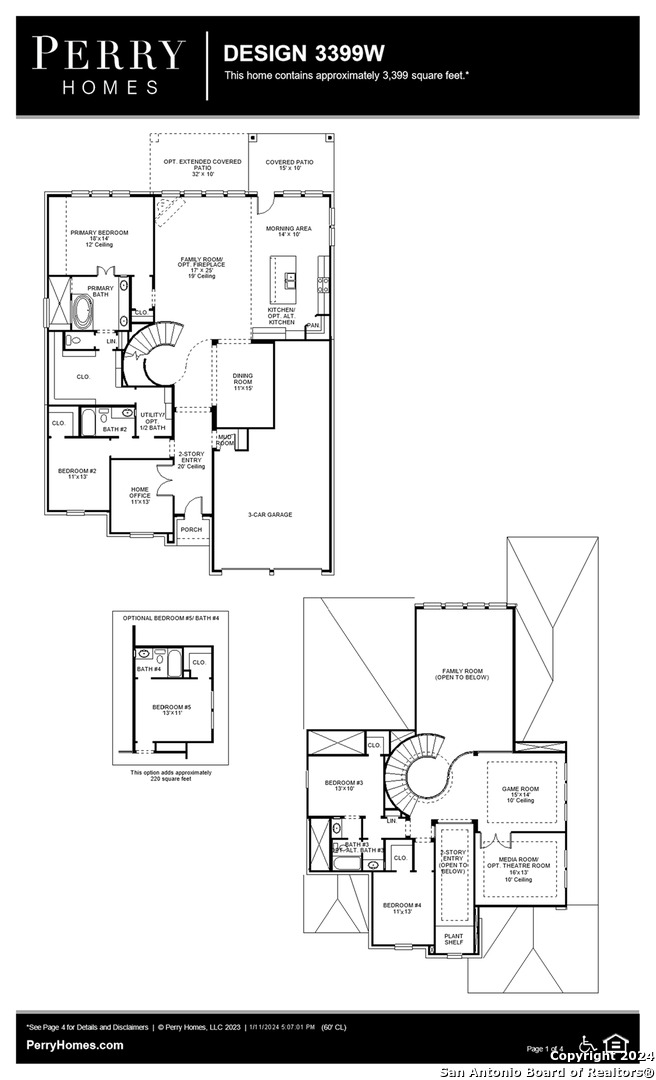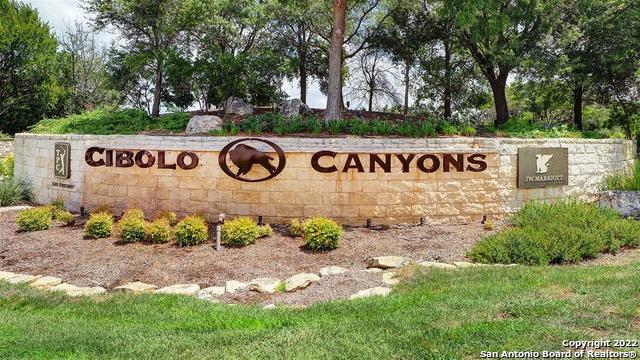Former Model Home. Home office with French doors set at two-story entry. Formal dining room opens to curved staircase. Kitchen and morning area open to two-story family room. Kitchen features generous island with built-in seating space and a 5-burner gas cooktop. Family room features a wood mantel fireplace and sliding glass door. Primary bedroom features 12-foot ceiling. Primary bath includes dual vanity, garden tub, separate glass-enclosed shower and oversized walk-in closet with access to utility room. A second bedroom is downstairs. A game room, theatre room and secondary bedrooms are upstairs. Model home upgrades include accent paint, drapes, alarm system, sprinkler system, and additional landscaping. Extended covered backyard patio. Mud room off three-car garage.
Courtesy of Perry Homes Realty, Llc
This real estate information comes in part from the Internet Data Exchange/Broker Reciprocity Program. Information is deemed reliable but is not guaranteed.
© 2017 San Antonio Board of Realtors. All rights reserved.
 Facebook login requires pop-ups to be enabled
Facebook login requires pop-ups to be enabled







