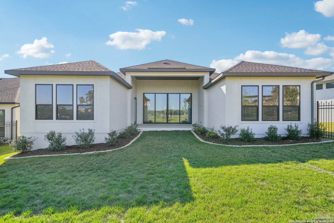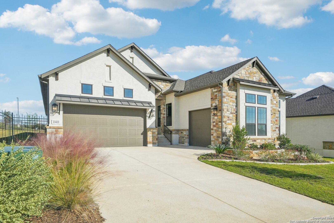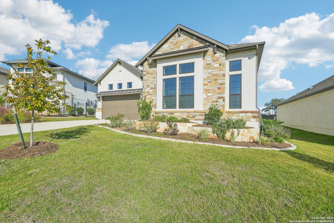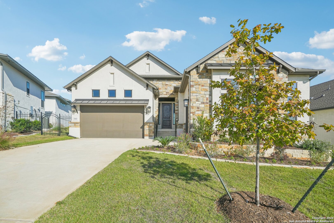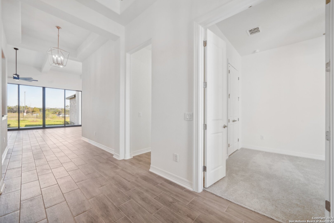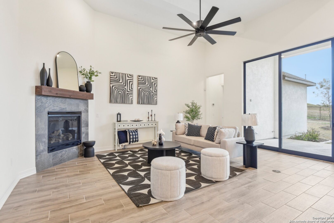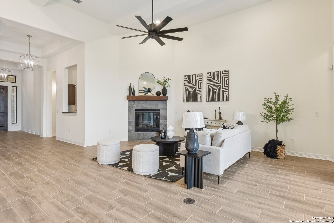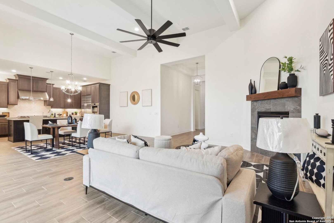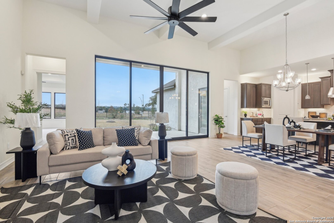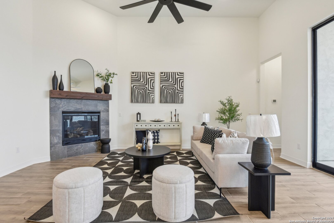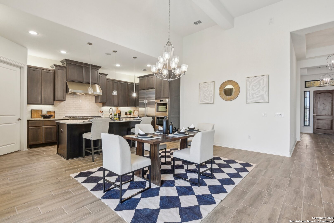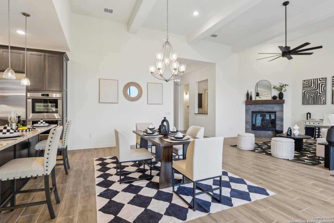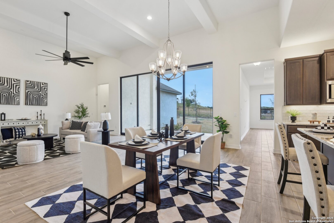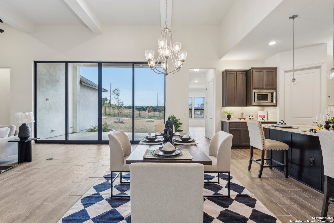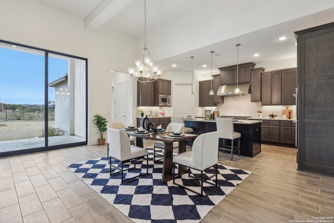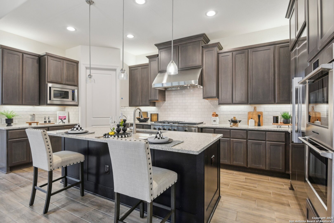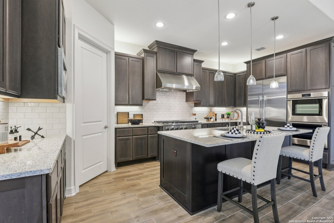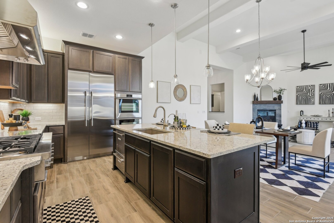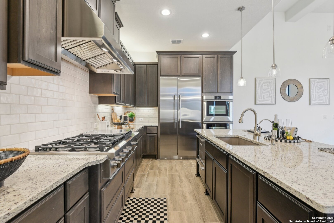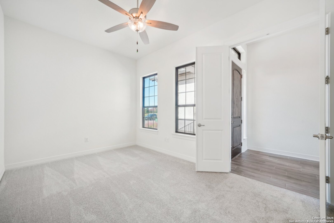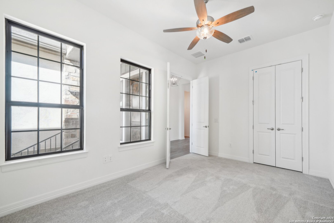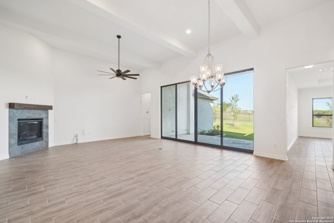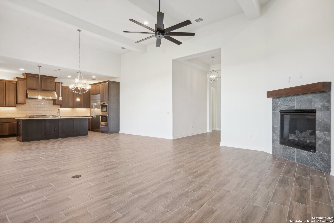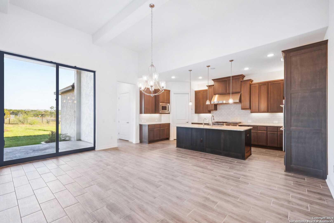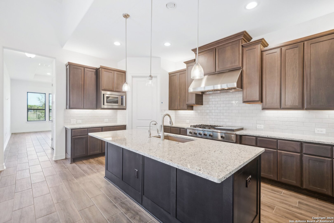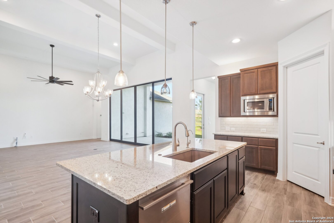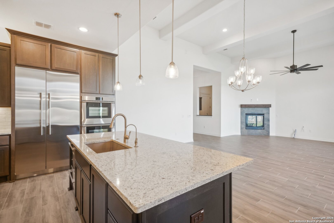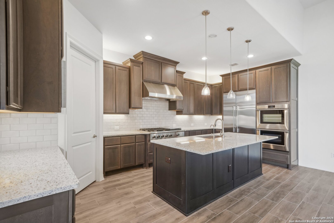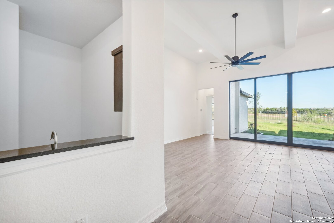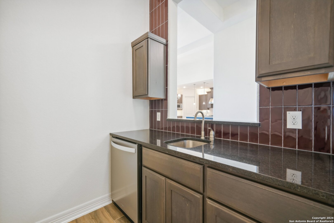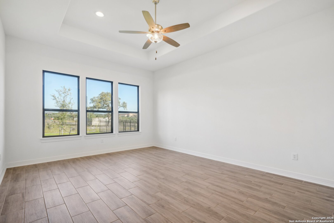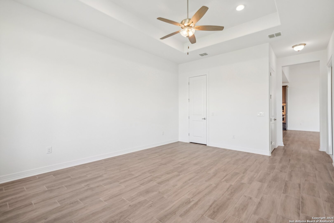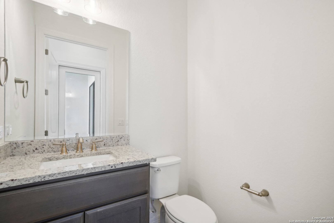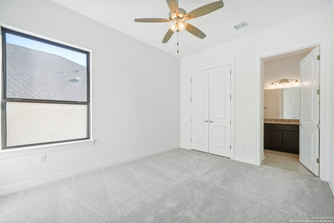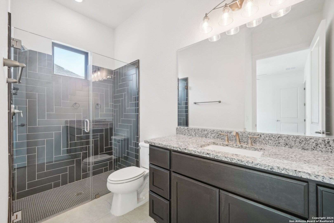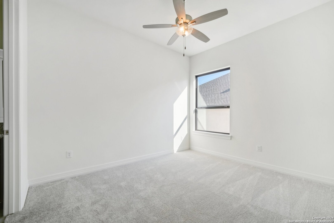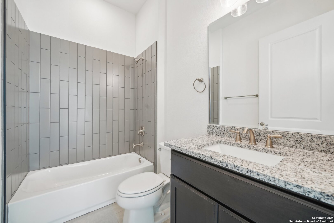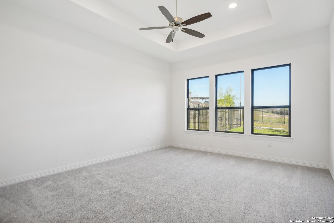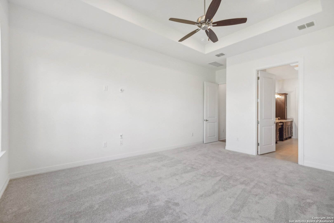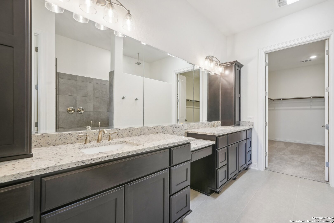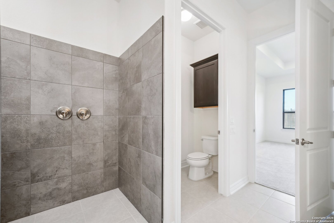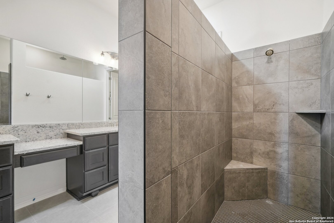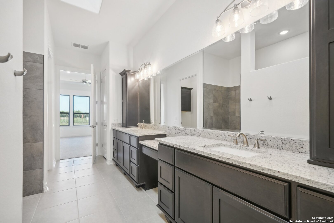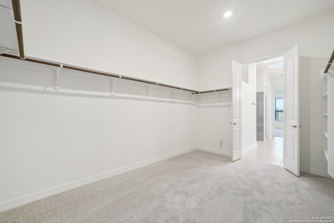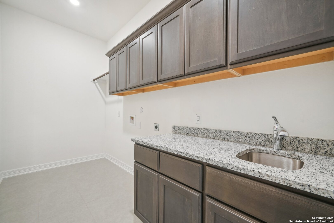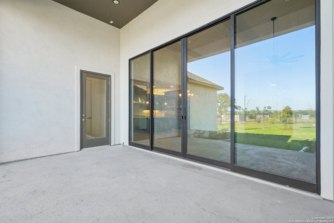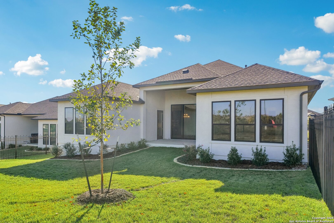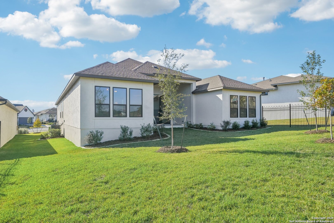Welcome to your dream home, designed with an open floor plan that's perfect for entertaining! Step inside and be captivated by the seamless flow from the upgraded kitchen to the wet bar and game room, offering endless opportunities for hosting friends and family. The state-of-the-art kitchen is a chef's delight, featuring a 48" cooktop with five burners and a griddle, double ovens, a built-in refrigerator, and both under and above cabinet lighting to showcase the abundant storage. Your guests will be drawn to the spaciousness of the linear kitchen/dining and great room, which opens effortlessly onto the covered patio through a striking 16'x10' bi-parting slider door. Imagine enjoying views of the JW Marriott as you entertain both indoors and on the patio. The game room also connects to this outdoor oasis, enhancing your entertaining possibilities. Relish in the luxury and convenience of the upgraded primary bath, complete with a modern walk-in shower-no bathtub means less cleaning, more relaxing! As you explore the home, you'll notice the warmth throughout, highlighted by exquisite wood-look tile that graces much of the common areas. Secondary bedrooms are all very spacious and have their own beautiful en-suite bathroom. Office could be used as a 4th bedroom if needed. It is also very spacious with large windows and expansive ceiling heights. Every detail of this home invites you to live your best life, with inviting spaces that blend style and functionality. This community also takes care of your lawn! Front and back yard is covered by the HOA - You will never need to mow or plant flowers! Your curb appeal will always be perfect! Located minutes from shopping, restaurants, grocery stores and coffee shops! Easy access to Loop 1604, 281, I-35, Randolph Air Force Base, and the International Airport. Don't miss the chance to make this remarkable home your own!
 Facebook login requires pop-ups to be enabled
Facebook login requires pop-ups to be enabled







