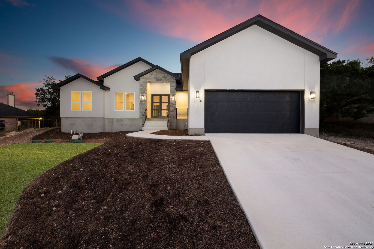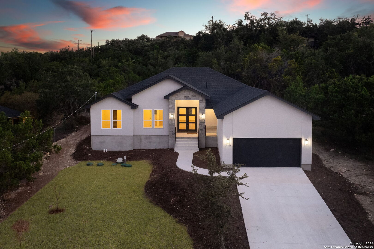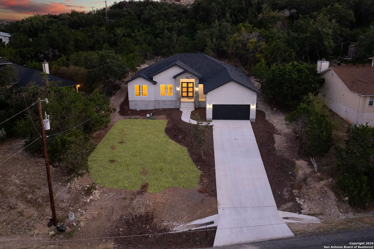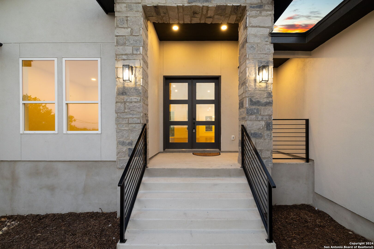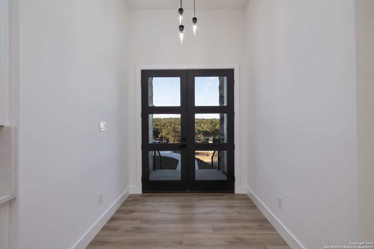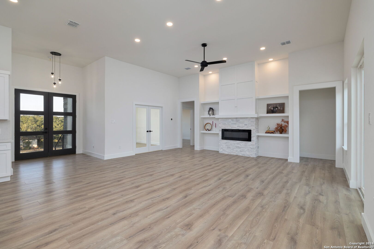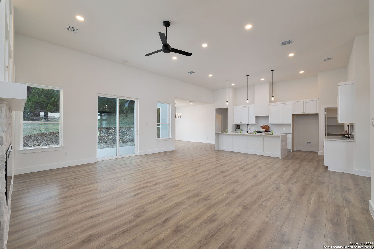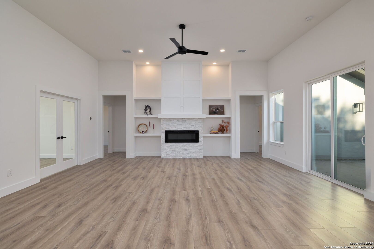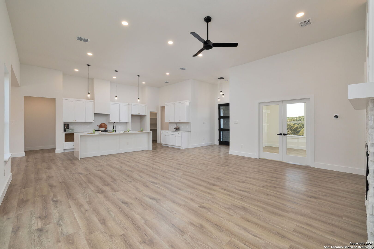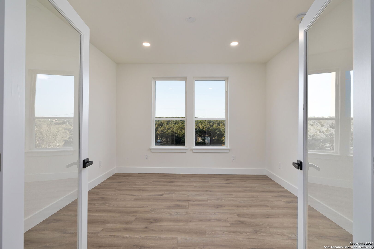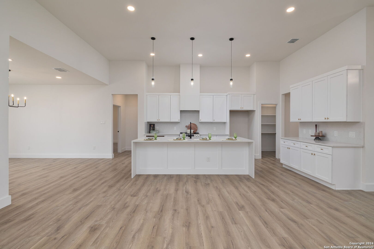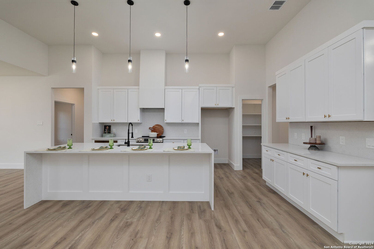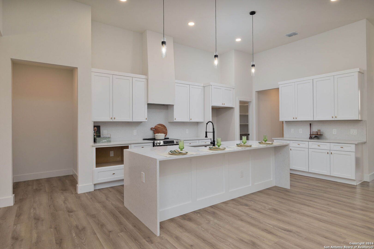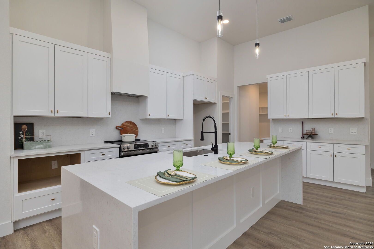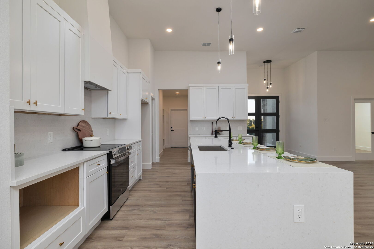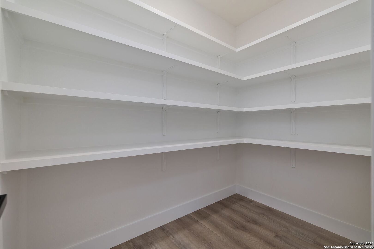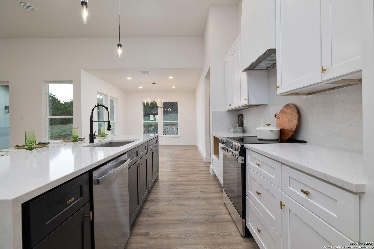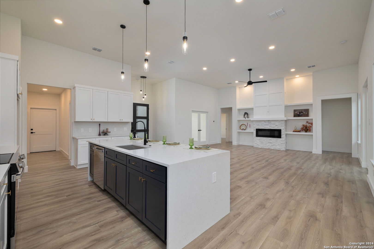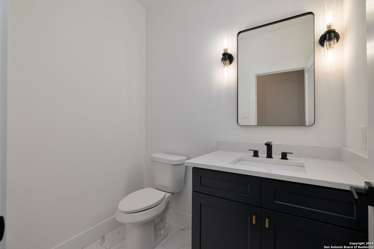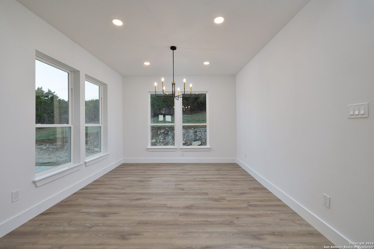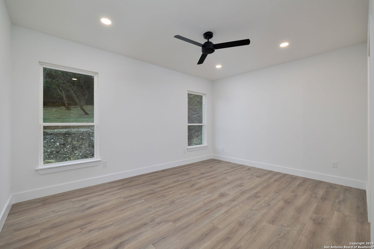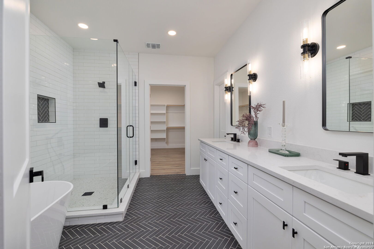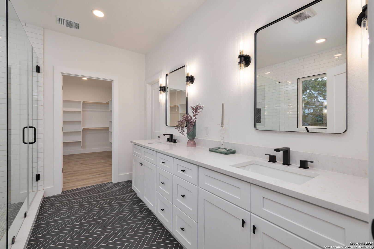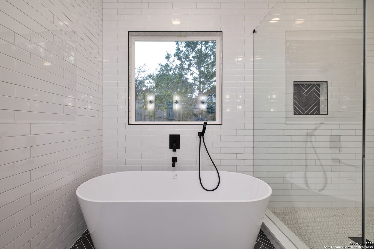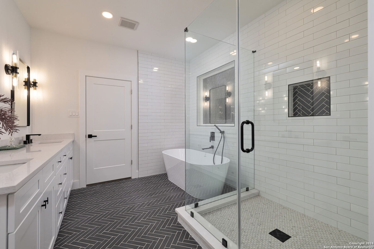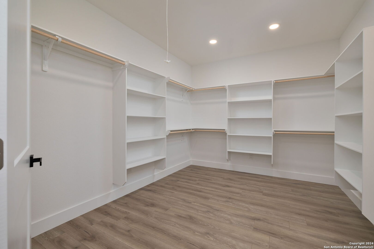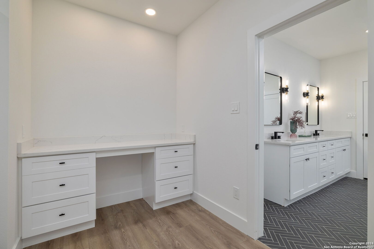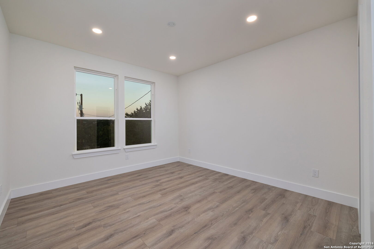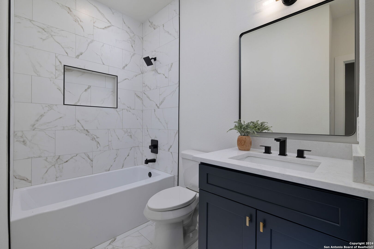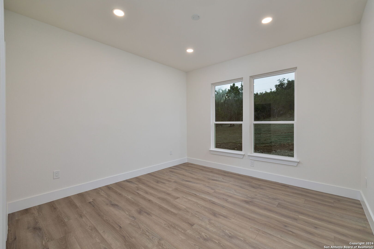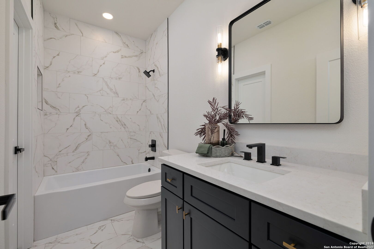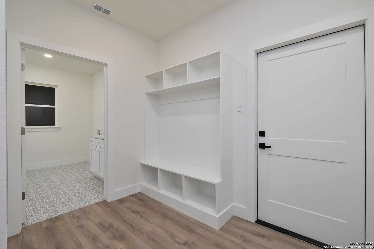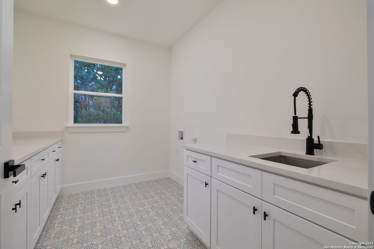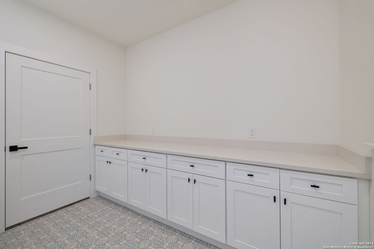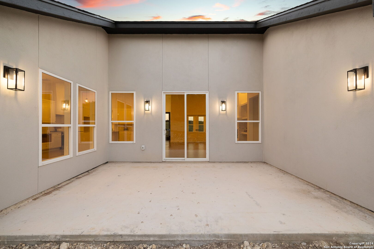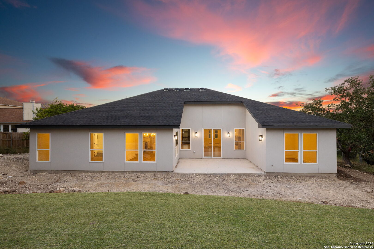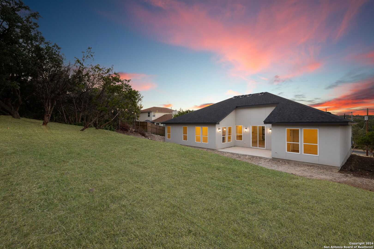Stunning New Build home in the prestigious Timberwood Park! This newly constructed masterpiece offers an open floor plan designed for seamless entertaining, with breathtaking hill country views, abundant natural light from large windows, and soaring ceilings that create an airy and inviting atmosphere.This modern gem features 3 spacious bedrooms, 3.5 luxurious bathrooms, an office, and a mudroom, all thoughtfully arranged on nearly half an acre. The heart of the home is the chef's kitchen, showcasing exquisite quartzite countertops, a waterfall island, and a full quartzite backsplash. With ample cabinet space, sleek stainless steel appliances, and modern LED lighting, this kitchen perfectly balances style and functionality-ideal for both hosting gatherings and everyday living. Additional perks include no city taxes and access to Timberwood Park's exclusive 30-acre private amenities, featuring a community center, sparkling pool, clubhouse, walking trails, fishing pond, and more. Plus, the area is renowned for its top-rated schools, making this home even more desirable. Don't miss your chance to own this entertainer's paradise-schedule your tour today! home welcomes you with open design floor plan perfect for entertaining, hill country views, lots of windows and high ceiling makes this home an entertainers paradise.
 Facebook login requires pop-ups to be enabled
Facebook login requires pop-ups to be enabled







