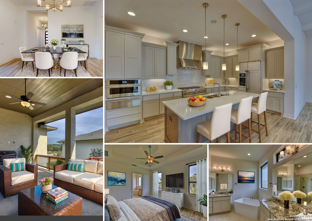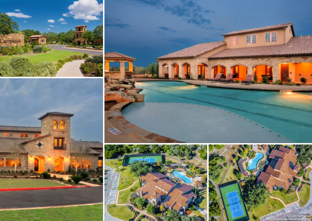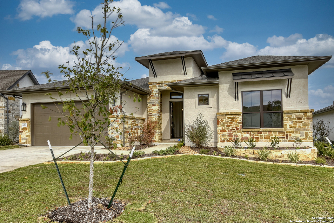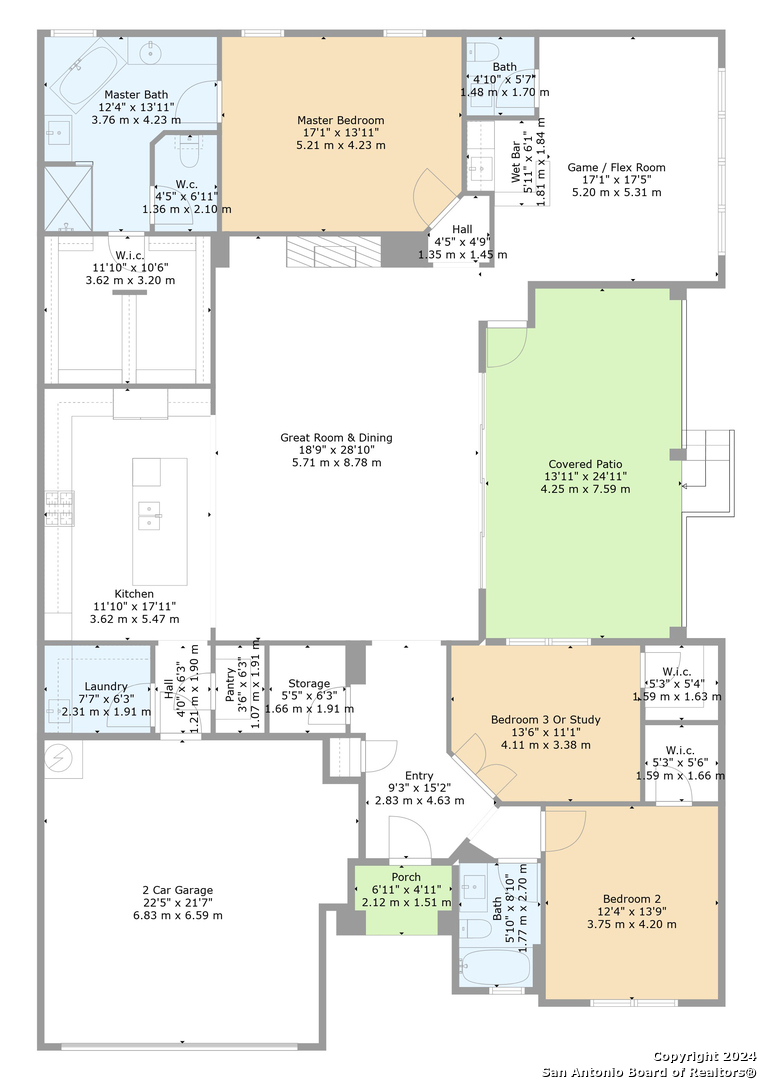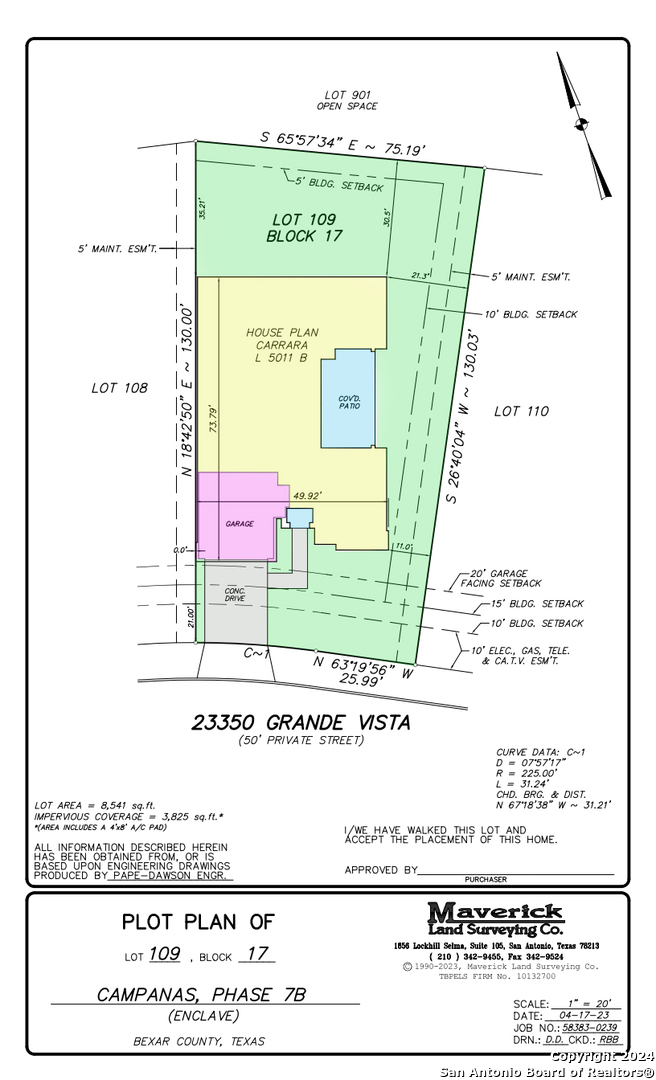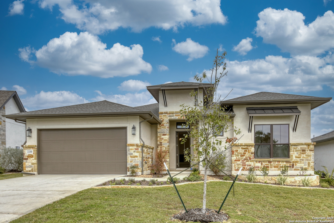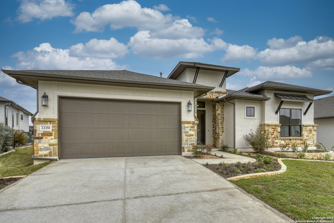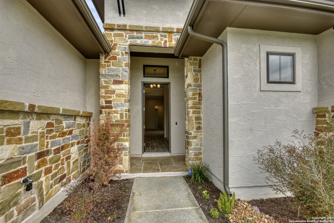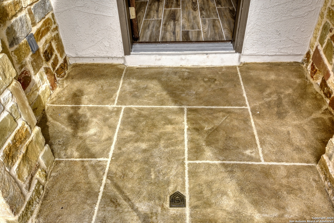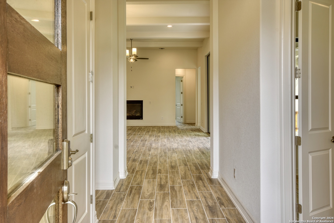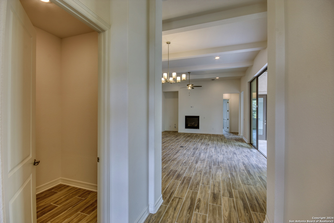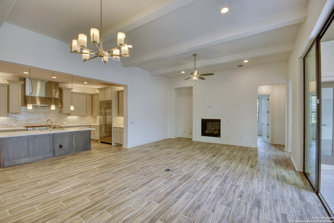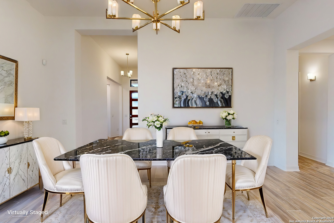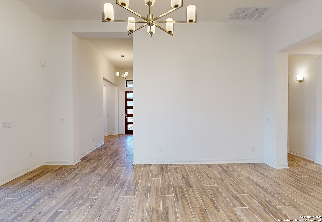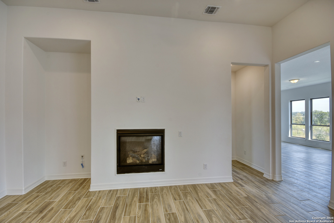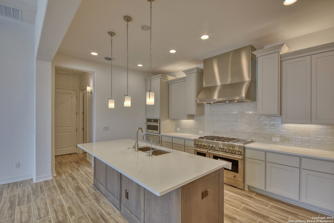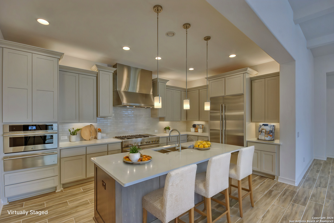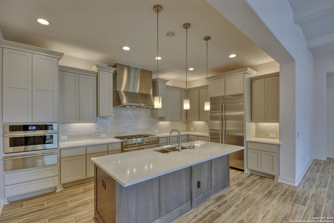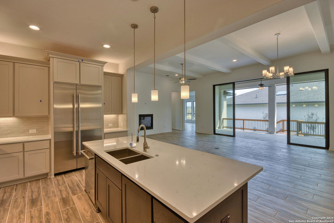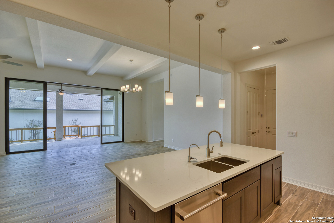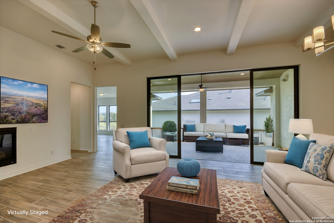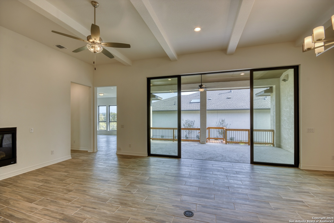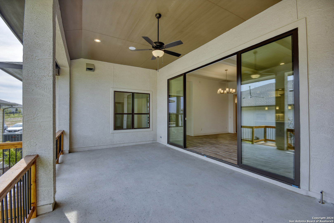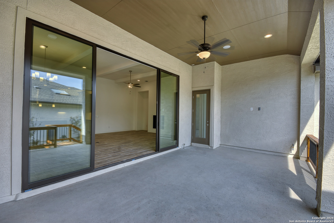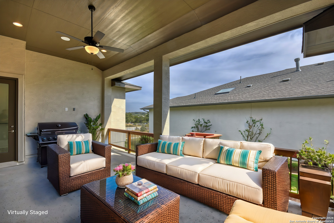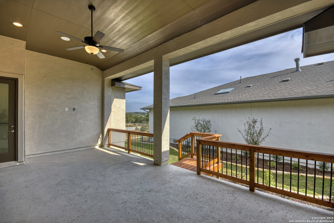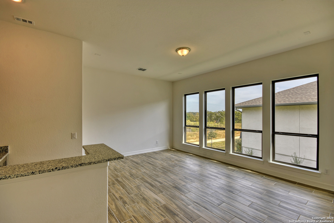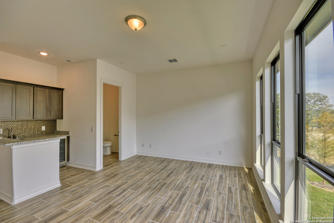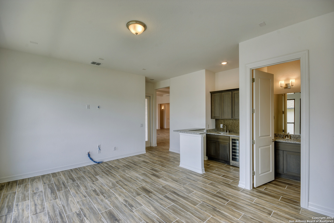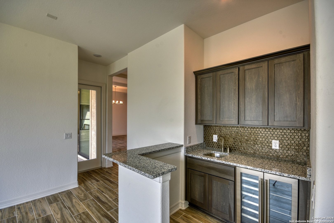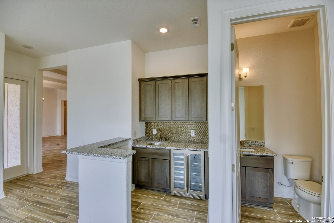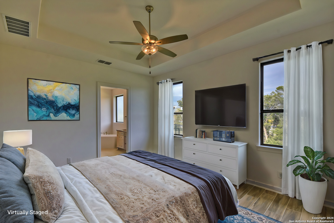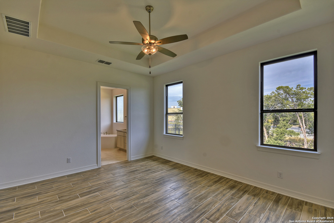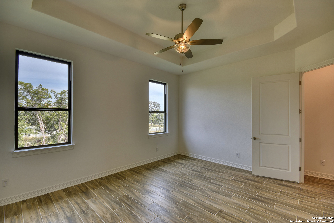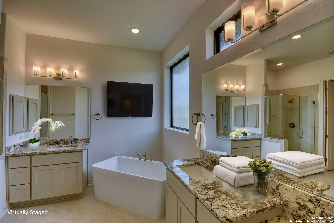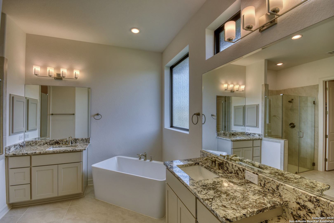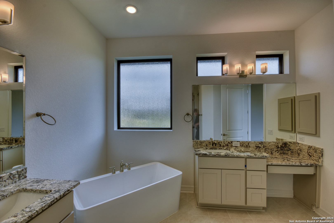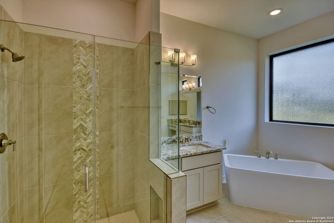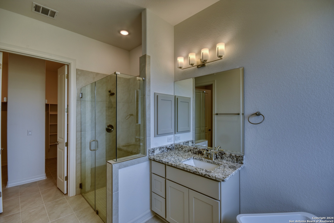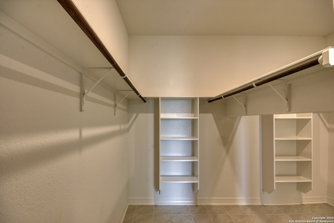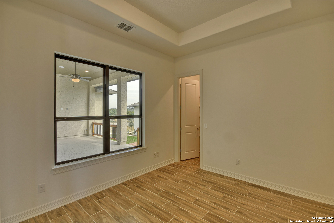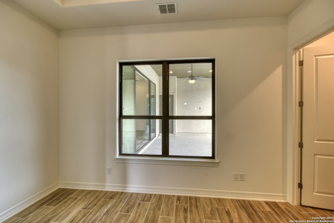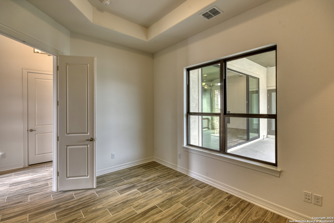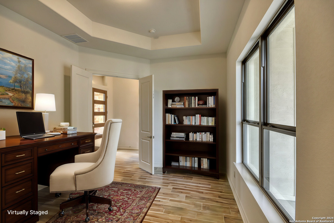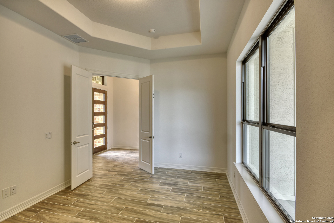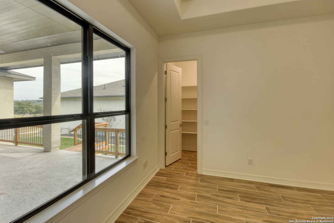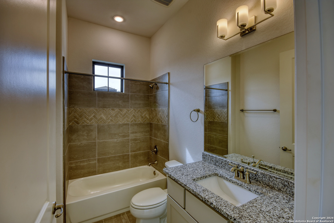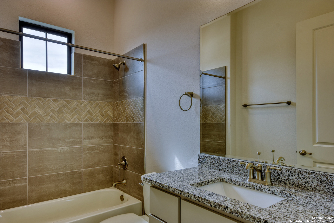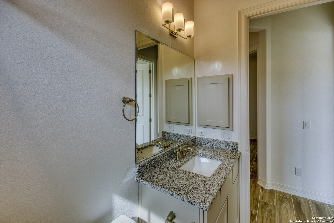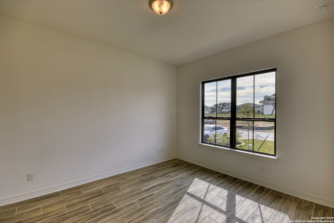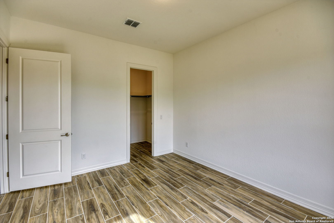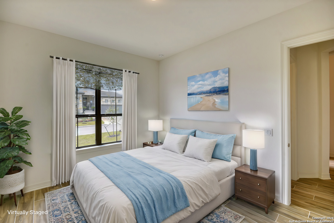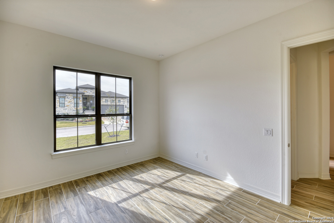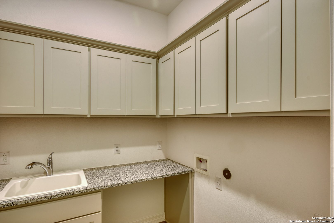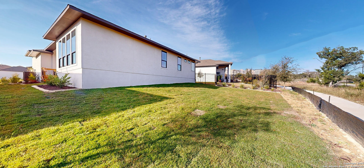Beautiful new single-story Sitterle-built home located in the gated El Sonido at Campanas enclave which is part of the larger Cibolo Canyons community. Offering the very popular 'Carrara' open floor plan and located on a greenbelt with trees providing privacy. Features 2,511 square feet and an impressive covered patio with another +/- 337 square feet. The combined Kitchen, Living, and Dining areas truly do create an impressive Great Room. The Kitchen features high-end Jenn Air appliances including a gas range with a 48" top with 5 burners and double ovens, JENNAIR Panel-Ready 42" Built-In Side-By-Side refrigerator, under and above cabinet lighting, and Quartz countertops. The Living/Dining area has 12' ceilings and sheetrock beams with beautiful 10' high sliding doors opening onto the spacious and private covered patio. The Primary suite offers a spa-like bathroom with a dreamy rectangular freestanding tub, generously sized frameless glass-enclosed shower, separate vanities, and an oversized walk-in closet. The Game room or 'Flex' room has a wet bar, powder bath, and a door to the covered patio and it's pre-wired for surround sound. The 3rd bedroom would also make a great Study. Wood-look tile is featured throughout the house. No carpet. No steps. Living in this community will be relaxing since the HOA take care of maintaining the front and back yards! They even provide new flowers twice a year, re-mulching every year and always keeping it mowed. Sweet! This home also has views of the J.W. Marriott TPC Resort.
Courtesy of Best Practices Realty
This real estate information comes in part from the Internet Data Exchange/Broker Reciprocity Program. Information is deemed reliable but is not guaranteed.
© 2017 San Antonio Board of Realtors. All rights reserved.
 Facebook login requires pop-ups to be enabled
Facebook login requires pop-ups to be enabled







