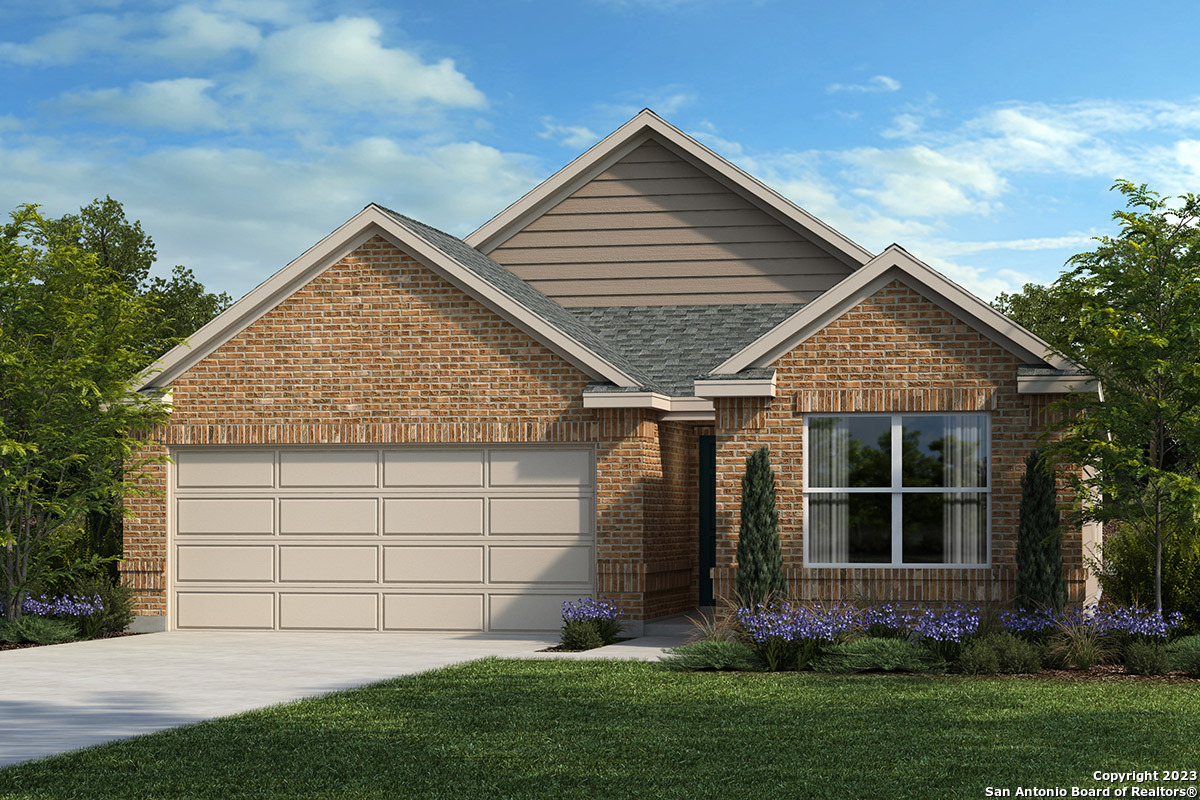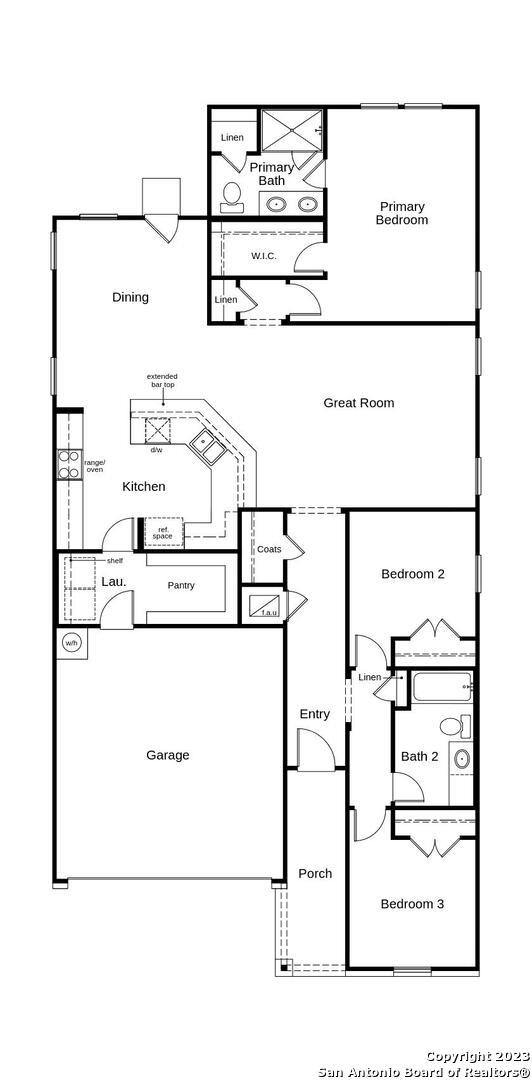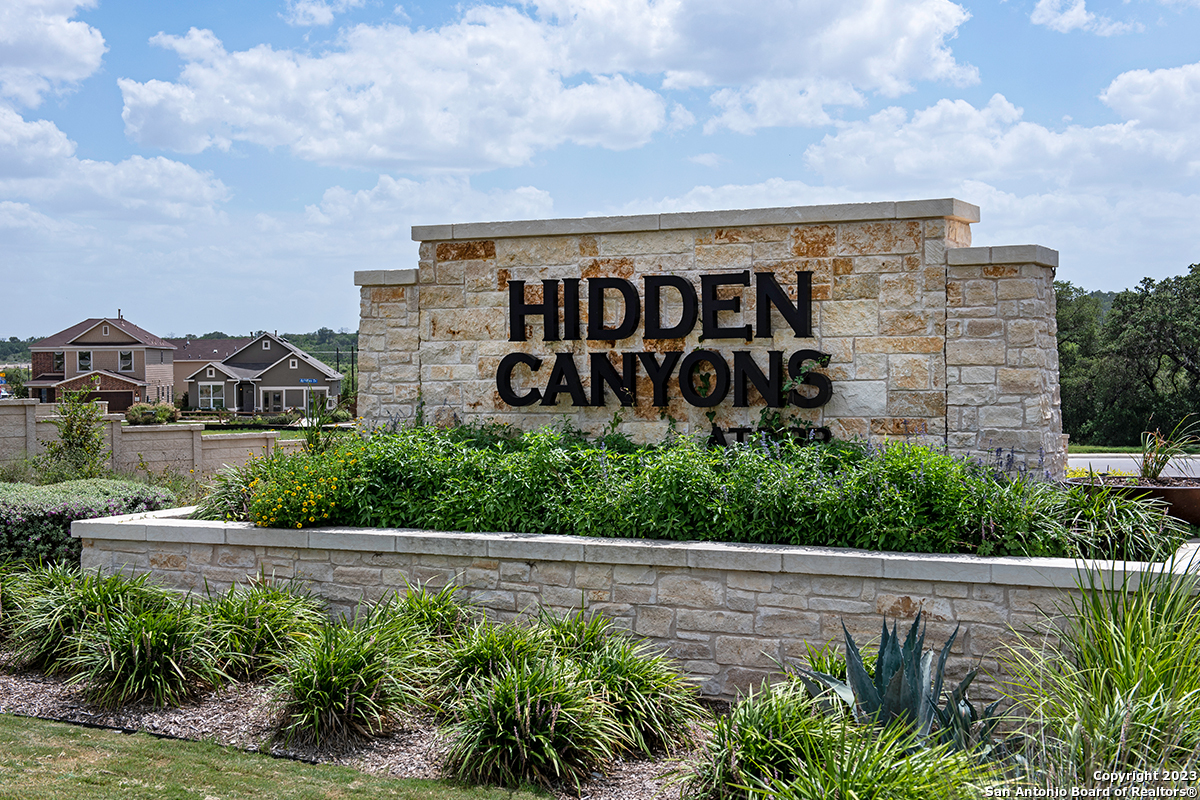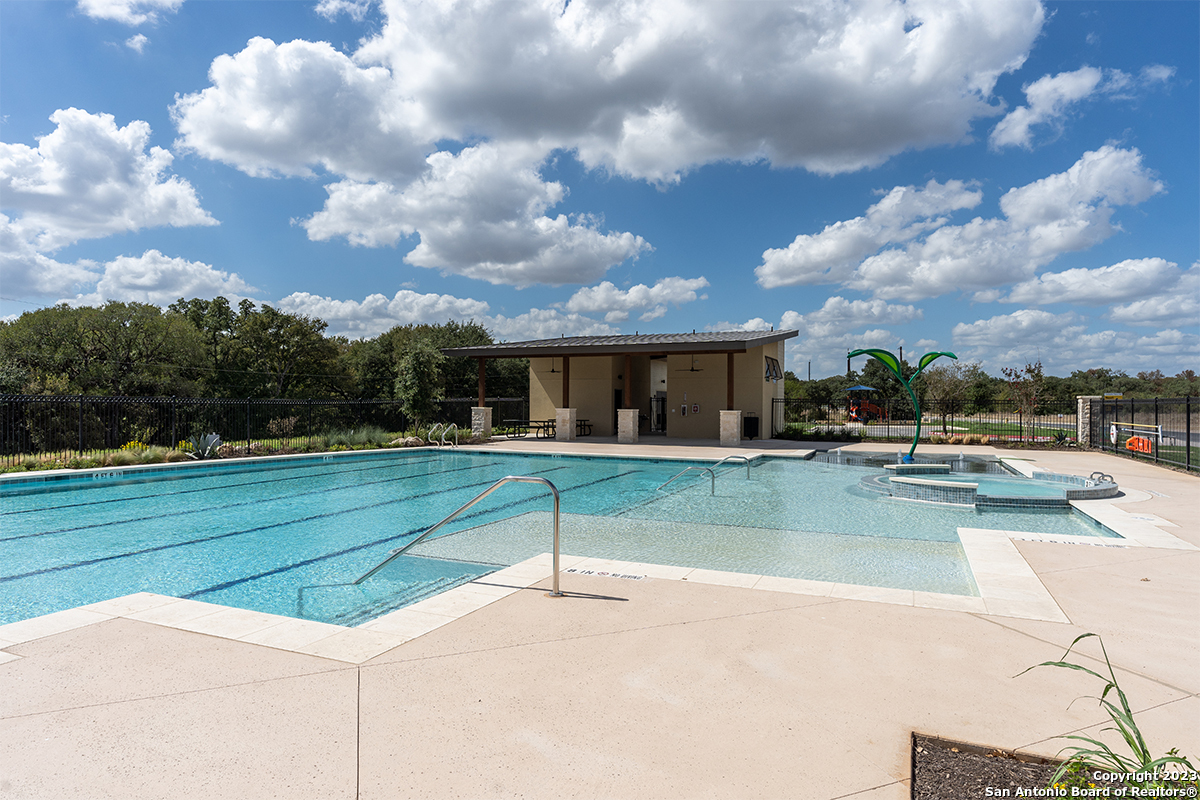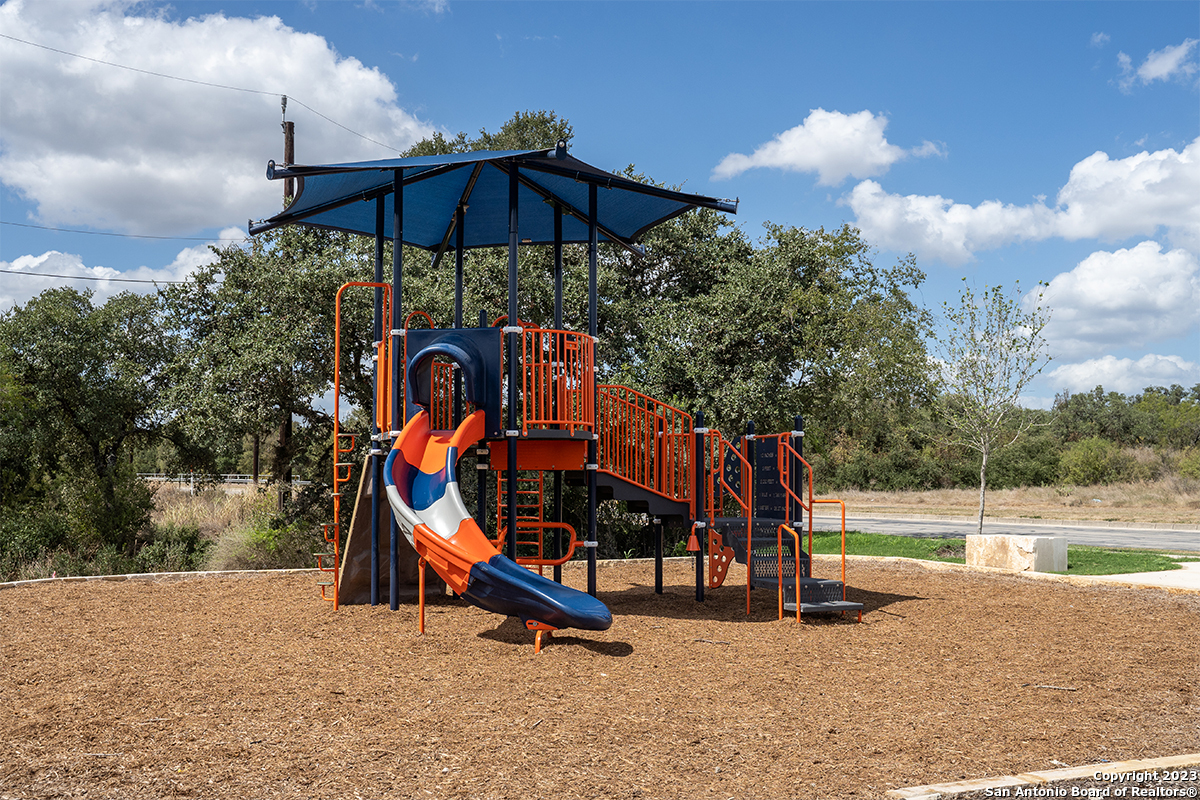This lovely home feels expansive with 9-ft. ceilings and an open floor plan. The kitchen is a culinary haven, featuring a Whirlpool microwave/hood combo, Woodmont Cody 42-in. upper cabinets, granite countertops in Arctic Pearl, an Emser Catch glossy tile backsplash, and a Moen faucet. Luxuriate in the primary bath with a raised vanity and a 42-in. shower surrounded by Emser tile. Decorative touches include a Carrara-style entry door, an exterior rear door with a blind insert, and Daltile Choice ceramic tile flooring in the great room and wet areas. Additional features comprise an automatic sprinkler system, a soft water loop, and a wireless security system.
Courtesy of Satex Properties, Inc.
This real estate information comes in part from the Internet Data Exchange/Broker Reciprocity Program. Information is deemed reliable but is not guaranteed.
© 2017 San Antonio Board of Realtors. All rights reserved.
 Facebook login requires pop-ups to be enabled
Facebook login requires pop-ups to be enabled







