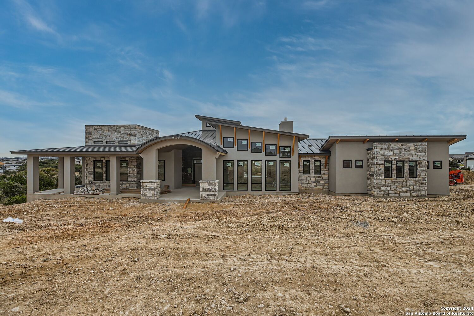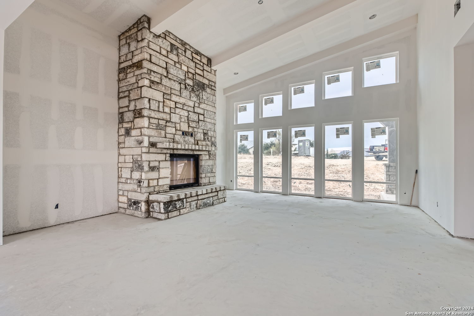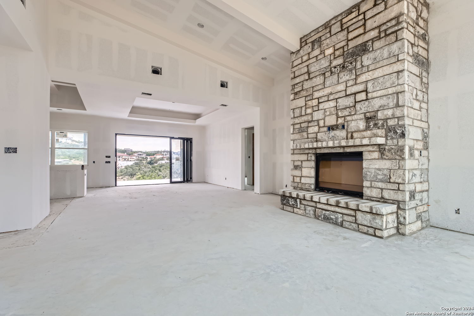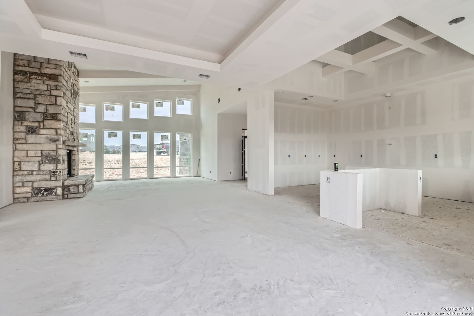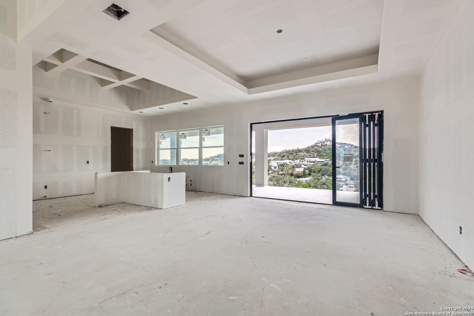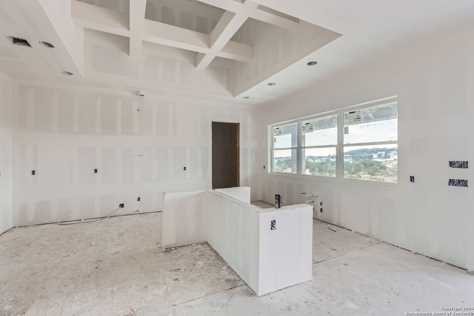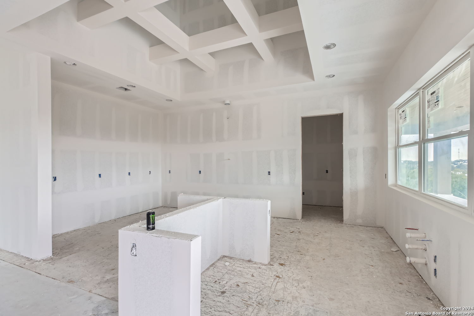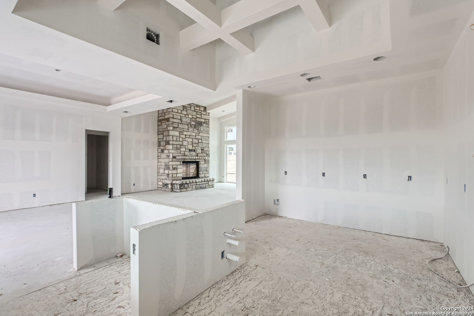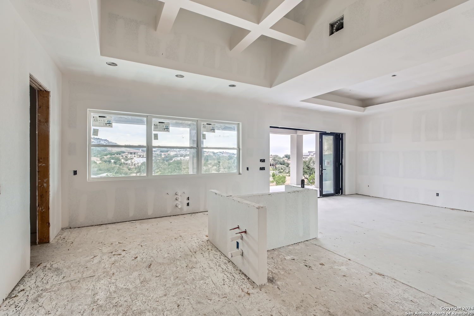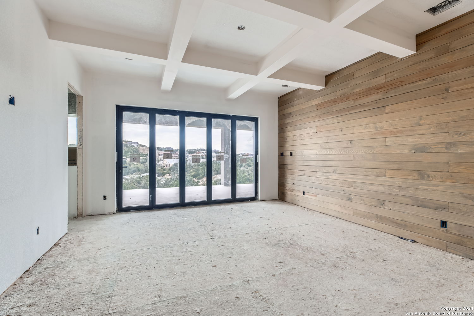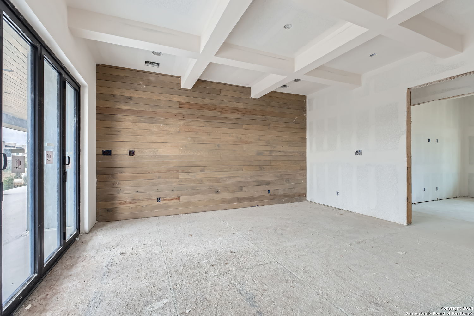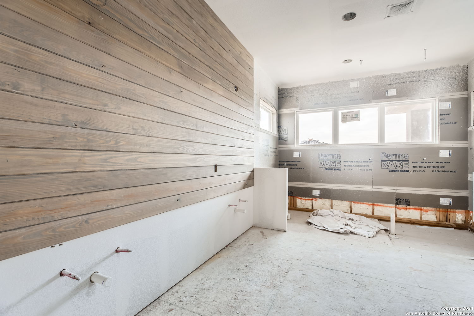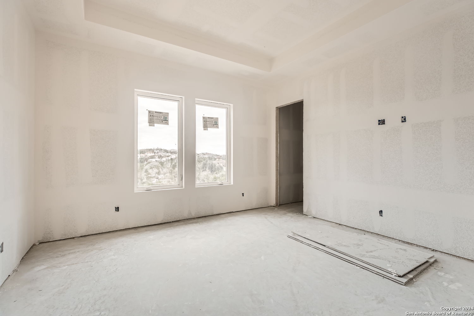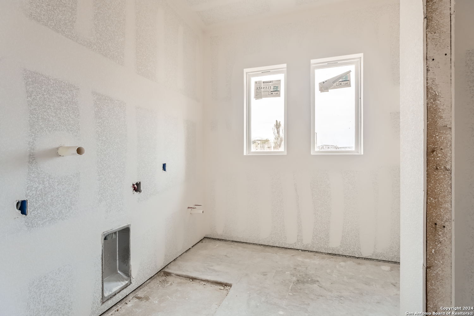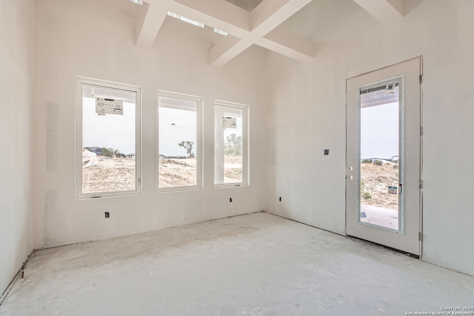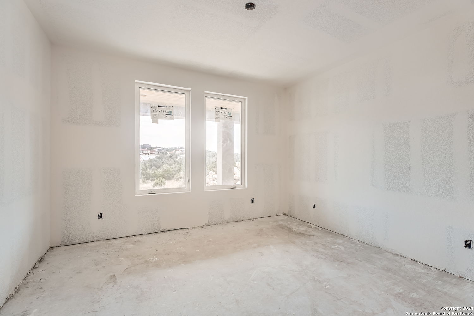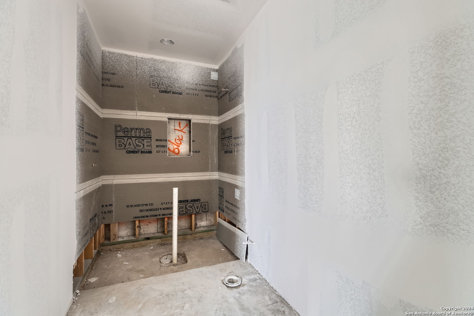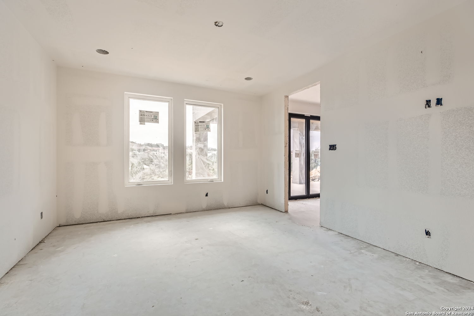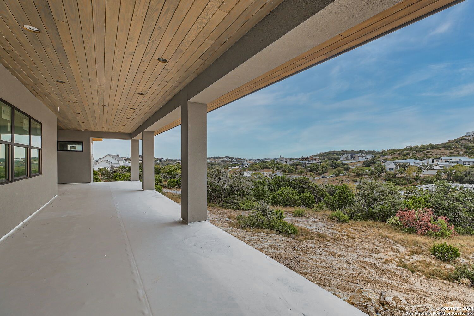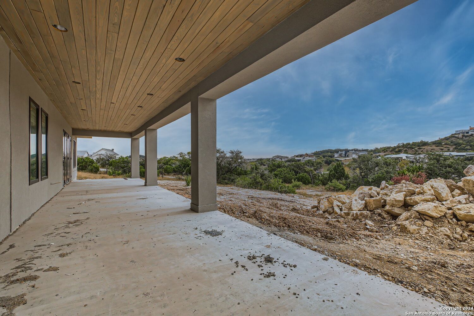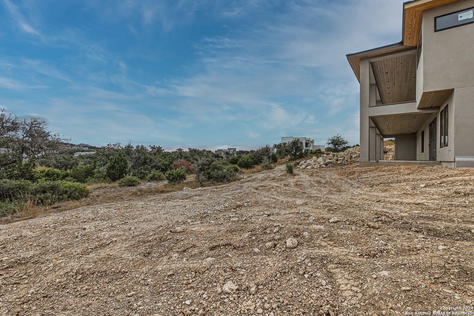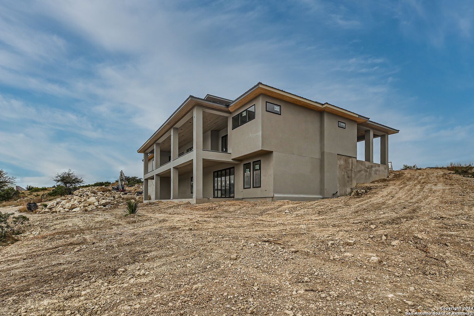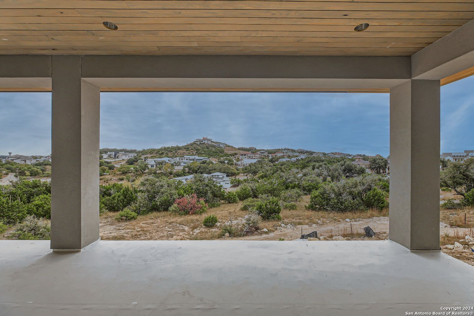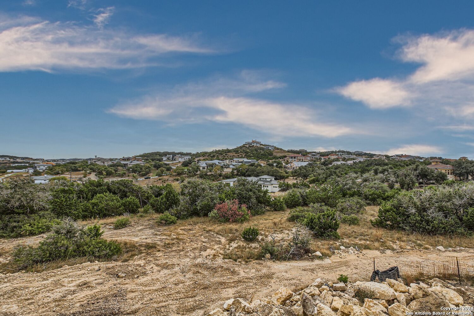Embrace luxury living in this masterfully crafted new construction home where contemporary design meets Hill Country elegance. Perched perfectly to capture breathtaking views from every window, this stunning four bedroom, three and a half bath residence seamlessly blends indoor and outdoor living through its sophisticated stone and stucco exterior and dramatic windows throughout. The premium metal roof adds lasting durability while complementing the home's architectural excellence. The innovative reverse floor plan welcomes you into the main level, where the grand family room showcases a beamed ceiling and a floor-to-ceiling stone fireplace. Expansive sliding glass doors dissolve the boundary between indoor and outdoor spaces, leading to a covered patio with ambient recessed lighting. The chef's kitchen features an oversized island and panoramic windows that frame the spectacular views, while the adjacent formal dining room creates the perfect entertaining space. The primary retreat, complete with a custom wood accent wall, offers a serene escape with the same stunning vistas. The lower level hosts two spacious bedrooms and a versatile game room, along with an additional covered patio with recessed lighting - perfect for guests or extended family. Every detail in this new construction home has been thoughtfully considered, from the premium materials to the strategic positioning that captures Hill Country views from every angle. Experience the pinnacle of modern Hill Country living in this exceptional new home, where luxury meets livability in perfect harmony at The Canyons at Scenic Loop.
Courtesy of Kimberly Howell Properties
This real estate information comes in part from the Internet Data Exchange/Broker Reciprocity Program. Information is deemed reliable but is not guaranteed.
© 2017 San Antonio Board of Realtors. All rights reserved.
 Facebook login requires pop-ups to be enabled
Facebook login requires pop-ups to be enabled







