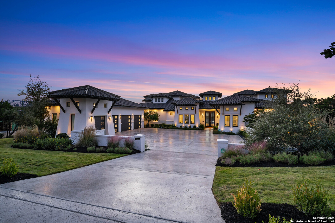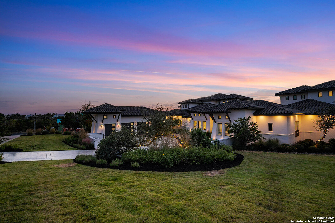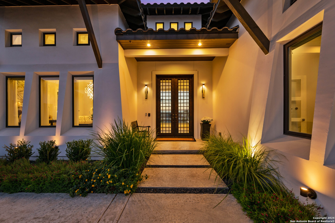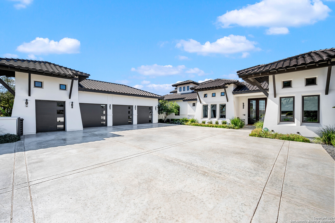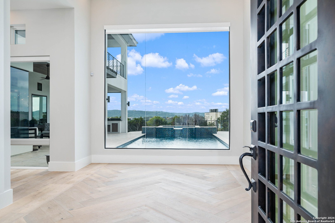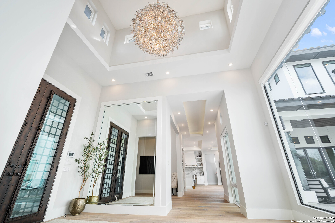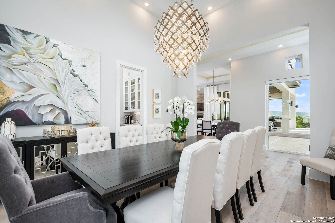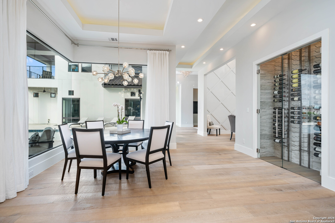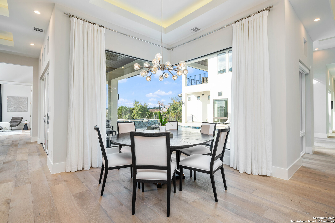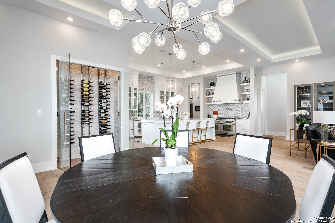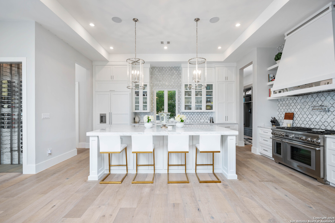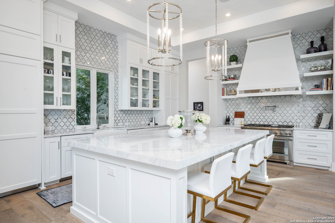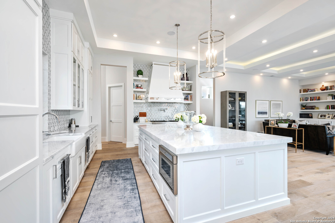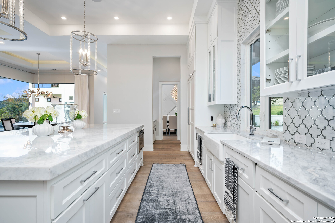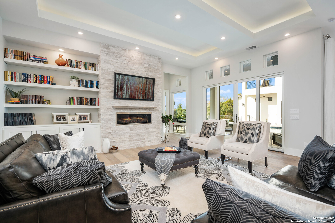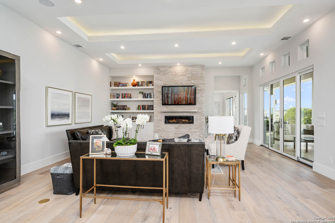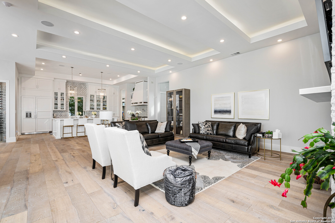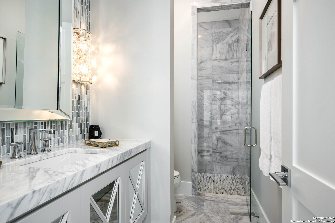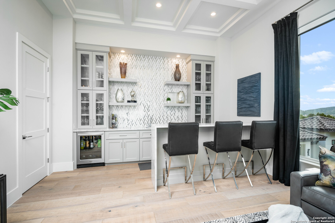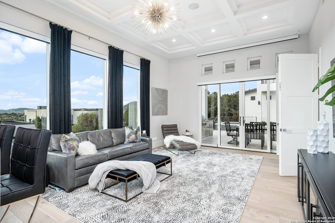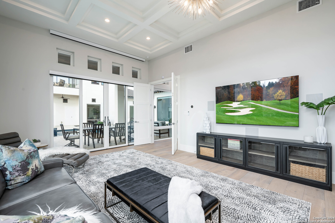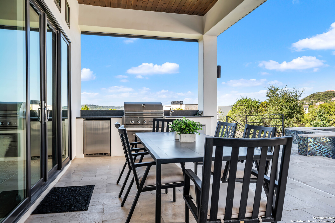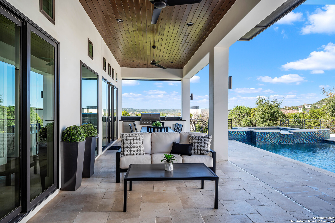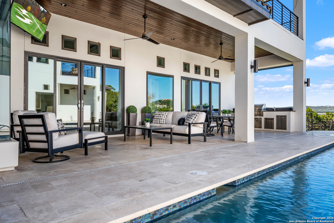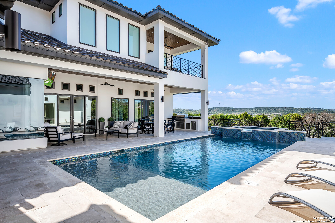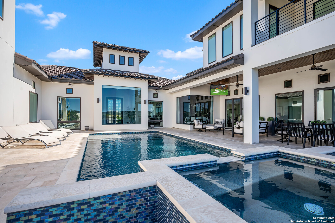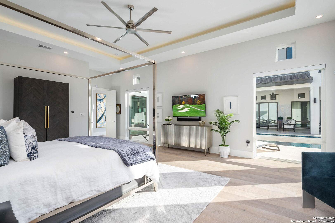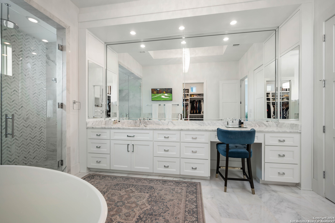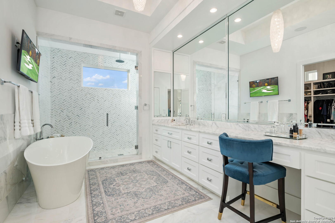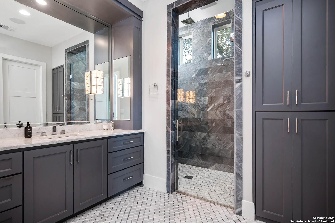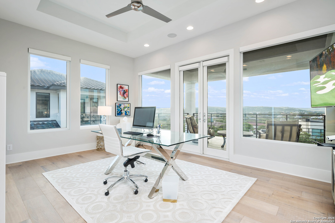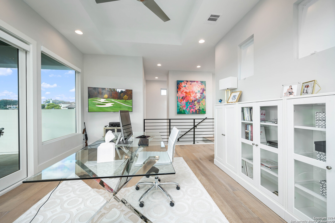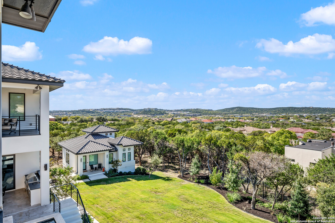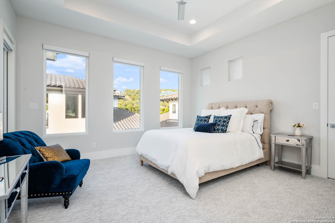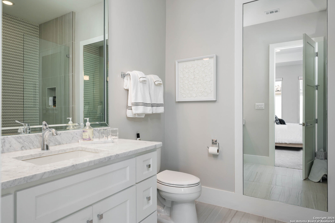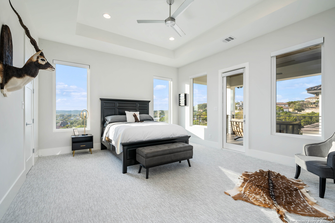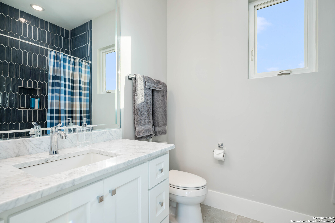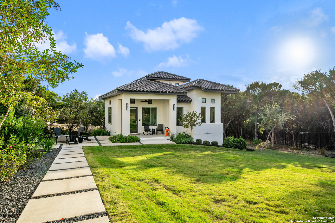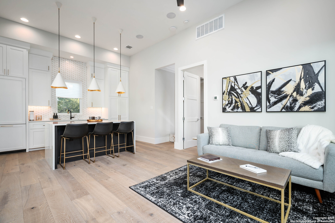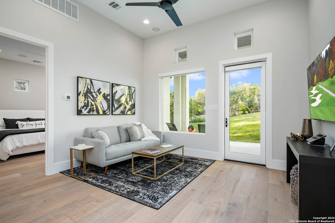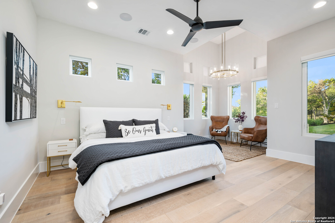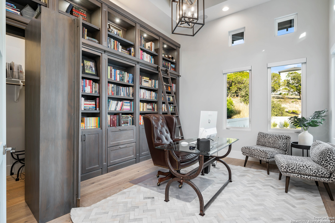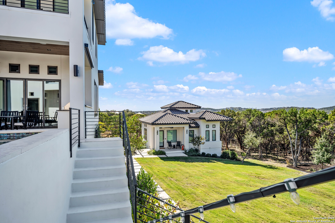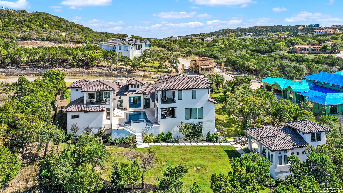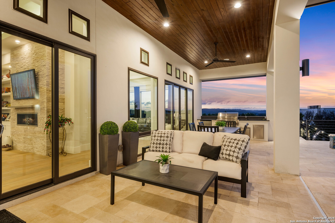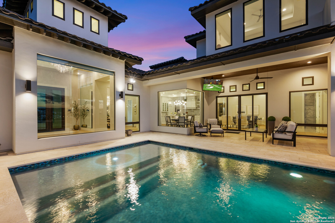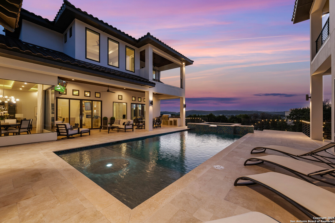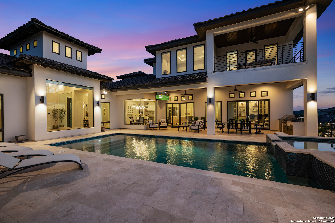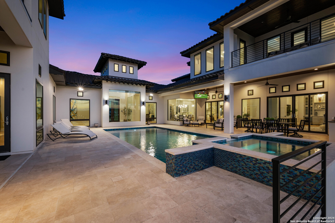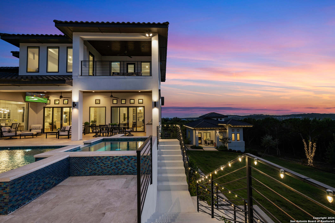A perfect blend of soft contemporary and Santa Barbara style, is completely furnished and a new offering in The Dominion. Modern designer-planned top tier finishes are next level. This estate boasts multiple spacious living spaces, both inside and outside, and is stunningly appointed. Located in San Antonio's premier guard gated golf course community, The Dominion, this harmoniously constructed home is a rare find and available for quick occupancy turn key. Unparalleled views greet you in a grand way welcoming you to the finest in craftsmanship and design elements. Custom details abound with soothing smooth walls, wide white oak plank floors and a floor to ceiling glass enclosure display to feature your favorite wines. Gleaming crystal chandeliers show off in the foyer, the formal dining room with beautiful modern choices throughout the other rooms. The dream kitchen is open to the large great room with fireplace and touts stunning quartzite and marble surfaces, top tier Wolf and Sub Z appliances, abundant storage with an oversized quartzite bar acting as its centerpiece. Large banks of glass invite natural light and provide enticing views of the outdoor oasis and the hills beyond. This amazing design is superb and has the flexibility to work well for most anyone's lifestyle. Embrace the additional opportunity to get away from it all in the comfortable full bar/media room behind the great room in the heart of the home, all with access to the out of doors and a breathtaking pool/spa, patio and full grilling area. Inside, a tucked away stairwell leads to a loft above the great room with an exquisite tree top office, auxiliary ensuite bedrooms. On the opposite side of the home, a wide gallery leads to the lavish Owner's retreat with a private study just before reaching the spacious primary bedroom and spa quality baths. There are 2 separate and luxurious full baths, each with walk in closets, and is a must for an Owner's retreat. Space for an additional washer/dryer is plumbed for ease of adding a stackable for this wing should one desire. Sunsets are memorable on the dedicated balcony above the Owner's wing adjoining an alternative office space or excersize room. The main home is thoughtfully distributed over 5500 +/- sq.ft and sits up high a one acre hilltop site offering some of the most breathtaking views and privacy in The Dominion. An absolutely beautiful full guest house with a private bedroom, separate bath and full kitchen with living area is approximately 800 sq. ft. and is below pool level for consummate privacy.
Courtesy of Niche Properties
This real estate information comes in part from the Internet Data Exchange/Broker Reciprocity Program. Information is deemed reliable but is not guaranteed.
© 2017 San Antonio Board of Realtors. All rights reserved.
 Facebook login requires pop-ups to be enabled
Facebook login requires pop-ups to be enabled







