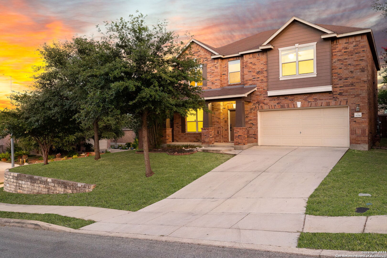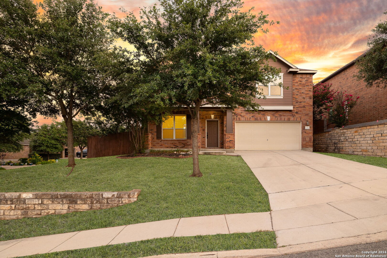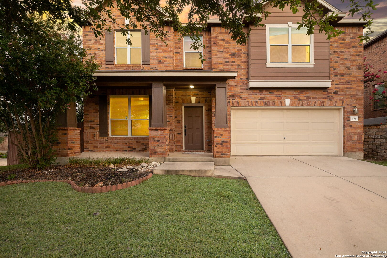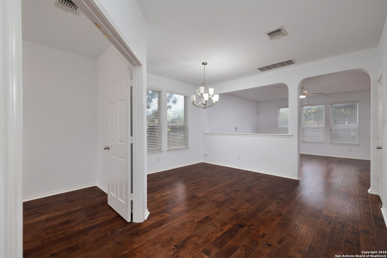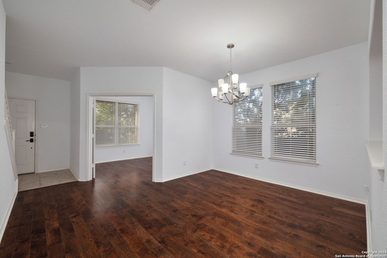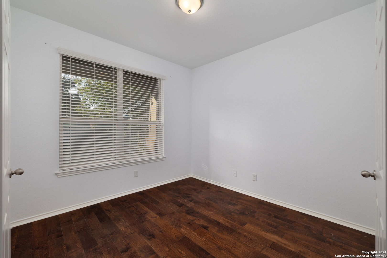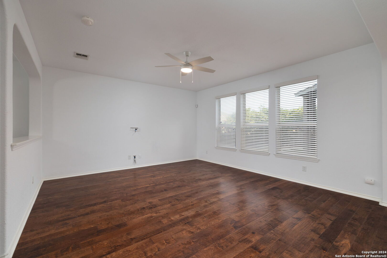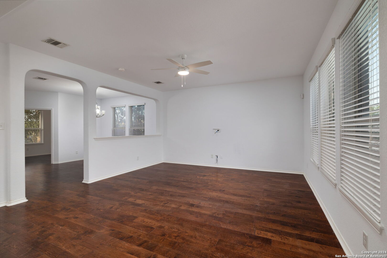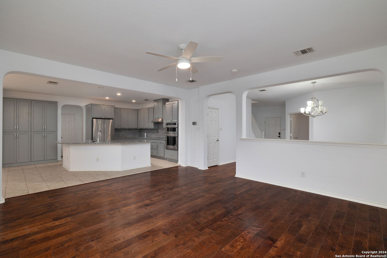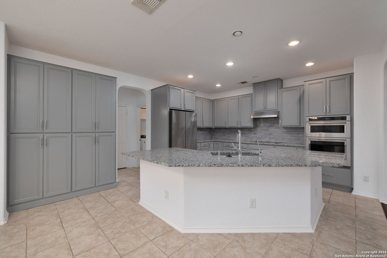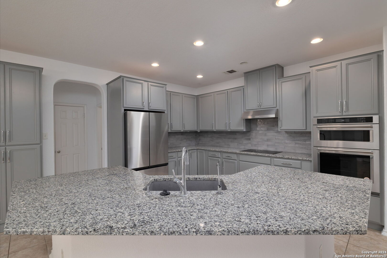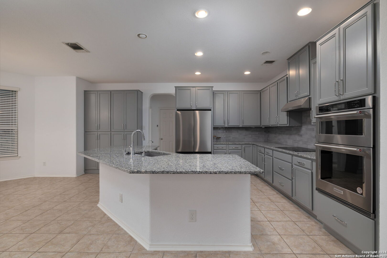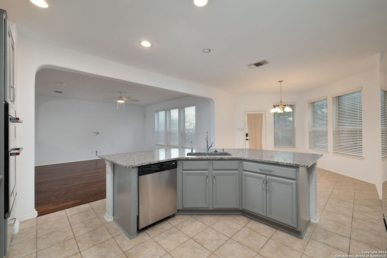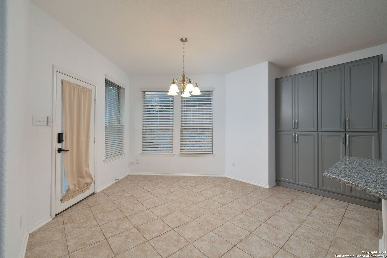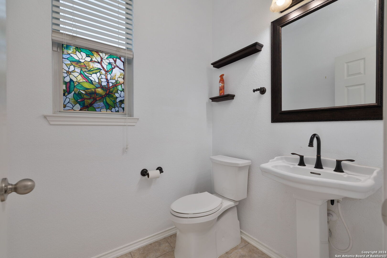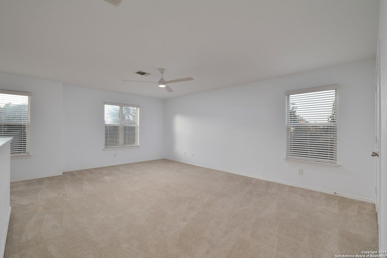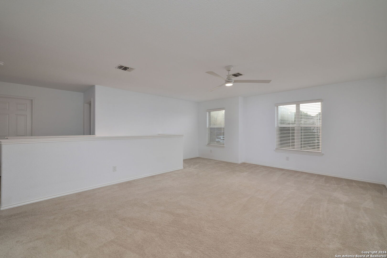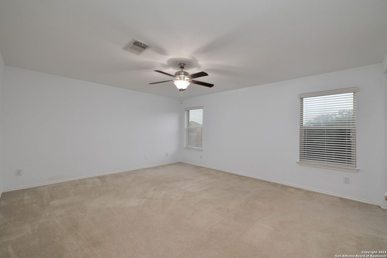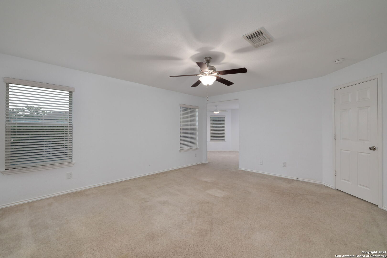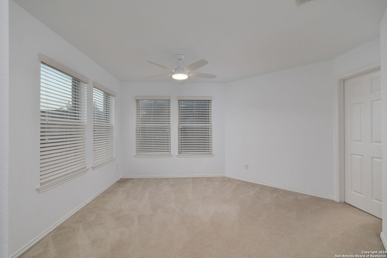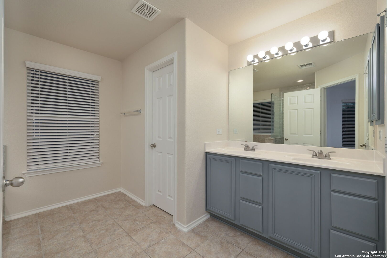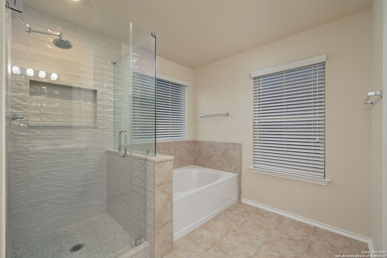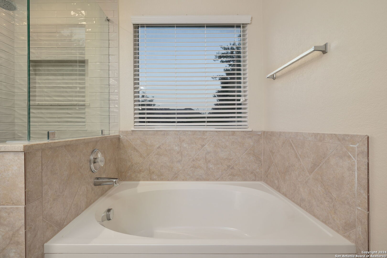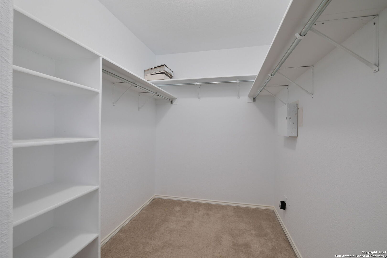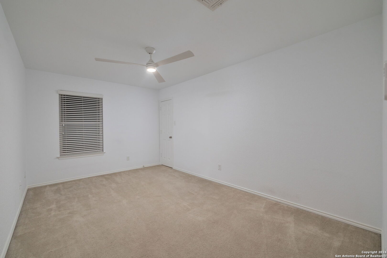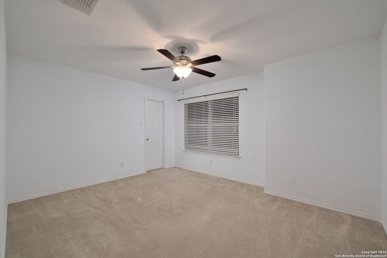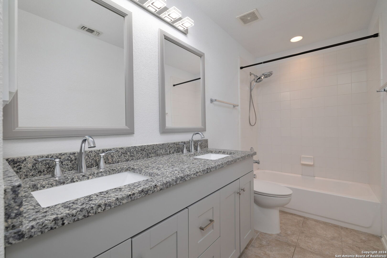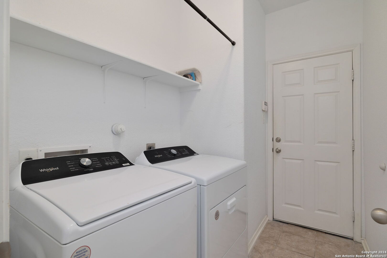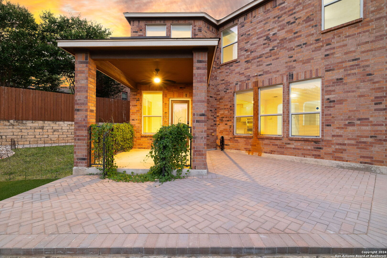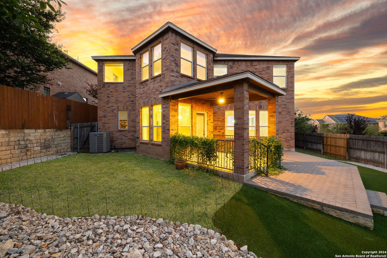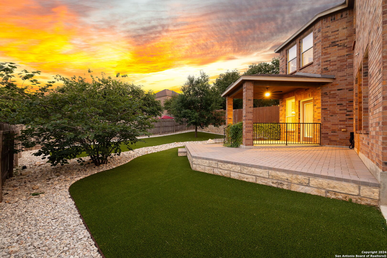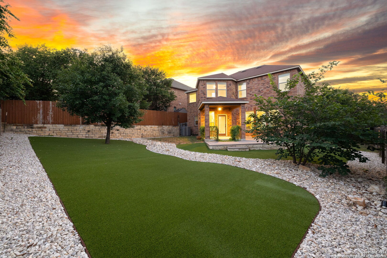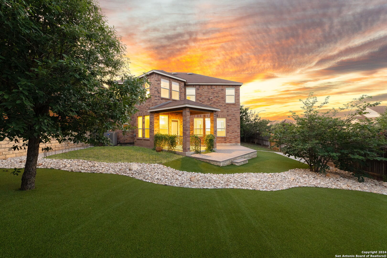Welcome to this beautiful home that boasts a charming 3-bedroom floor plan, all located on the upper level. The main level features an office, formal dining area, a large living room, and an open floor plan that integrates seamlessly with the living spaces. The primary suite is generously sized and includes an attached sitting room, nursery, or office space, adding to the flexibility and functionality of the home. The primary suite bath is spacious and features dual vanities, a garden tub, and a separate shower. Additionally, there is a game room upstairs, perfect for relaxation and entertainment. The home is situated on a large corner lot, providing plenty of outdoor space. The brick wall and landscaping enhance the property's charm and privacy.
Courtesy of Jpar San Antonio
This real estate information comes in part from the Internet Data Exchange/Broker Reciprocity Program. Information is deemed reliable but is not guaranteed.
© 2017 San Antonio Board of Realtors. All rights reserved.
 Facebook login requires pop-ups to be enabled
Facebook login requires pop-ups to be enabled







