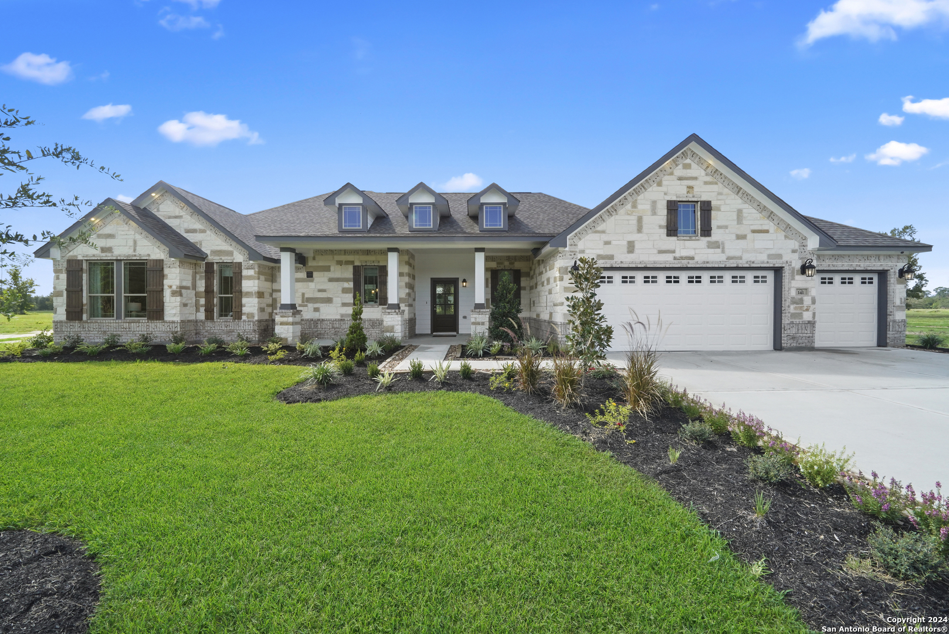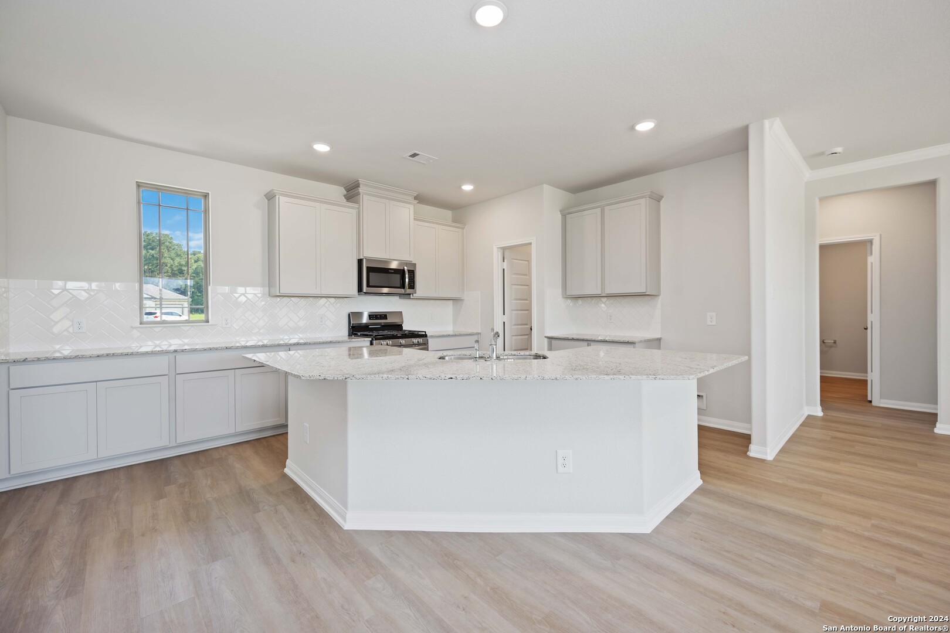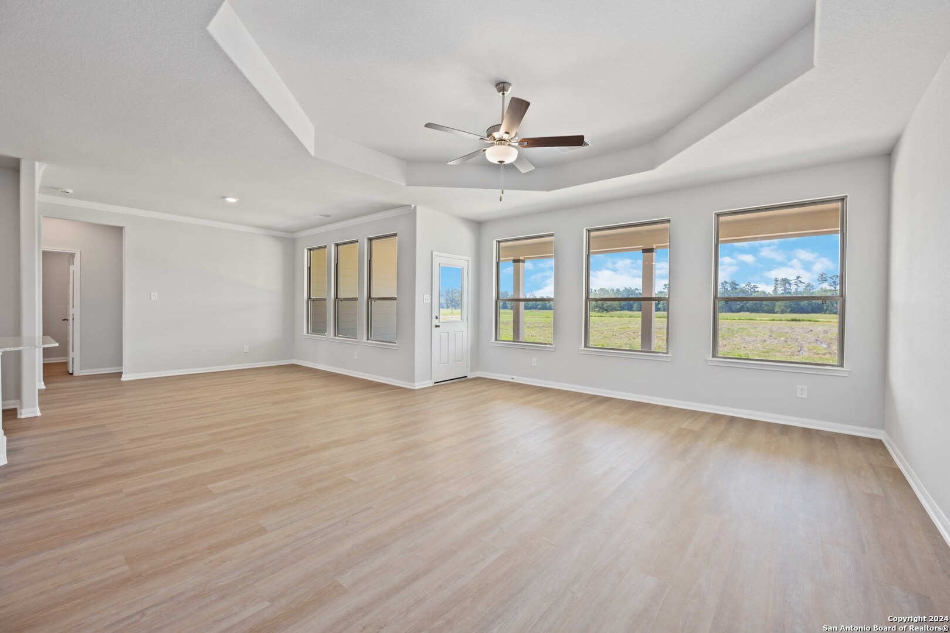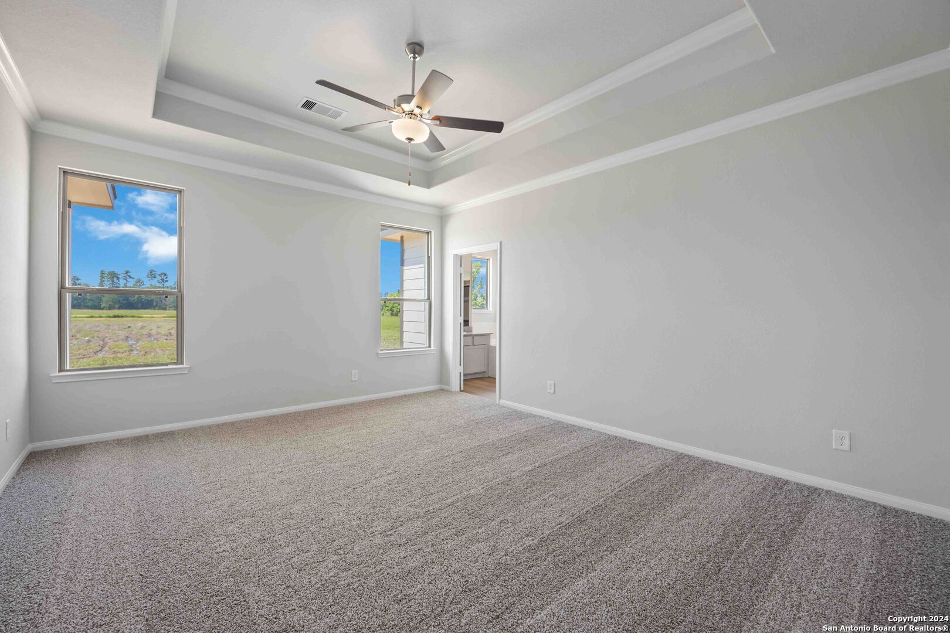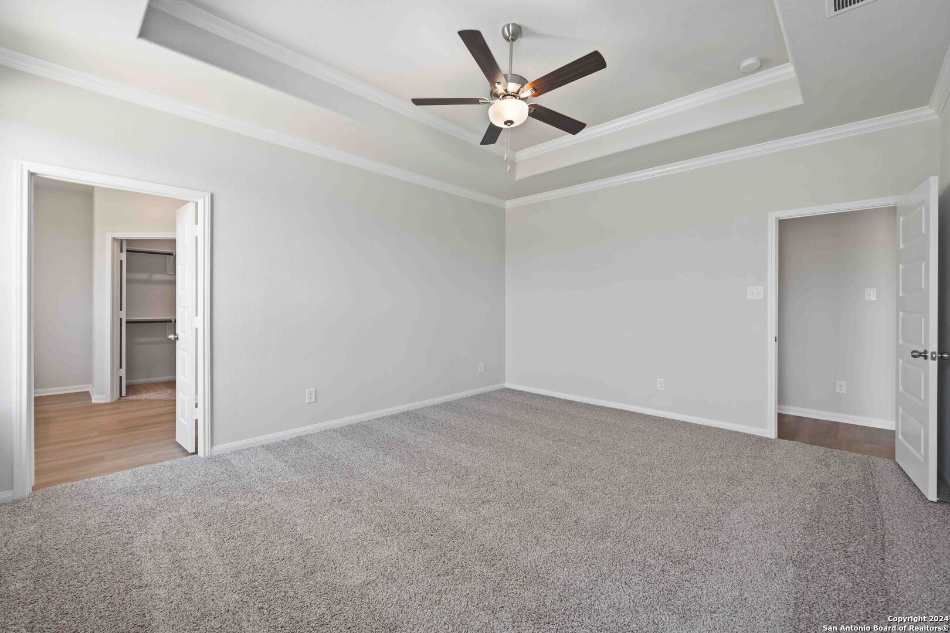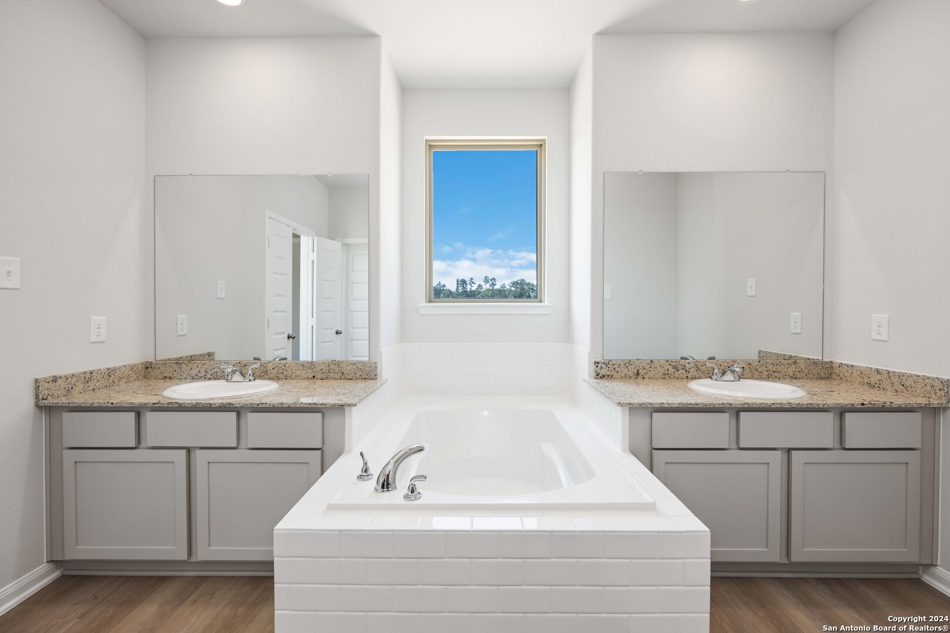This is the ultimate single-story, three-bedroom plan, designed to impress. The family and kitchen/breakfast area take center stage, opening to the rear of the home and offering breathtaking views. This floorplan is crafted with custom architectural details, including tray ceilings, that add a touch of elegance and sophistication throughout the home. For those seeking an exceptional outdoor retreat, consider adding the optional enormous, covered patio. It extends your living area and provides a perfect space to relax, entertain, and enjoy the beauty of the outdoors. The addition of an exterior fireplace further enhances the ambiance, creating a cozy and inviting atmosphere. This home is designed to amaze you and your guests with its seamless blend of indoor and outdoor living.
Courtesy of The Signorelli Company
This real estate information comes in part from the Internet Data Exchange/Broker Reciprocity Program. Information is deemed reliable but is not guaranteed.
© 2017 San Antonio Board of Realtors. All rights reserved.
 Facebook login requires pop-ups to be enabled
Facebook login requires pop-ups to be enabled







