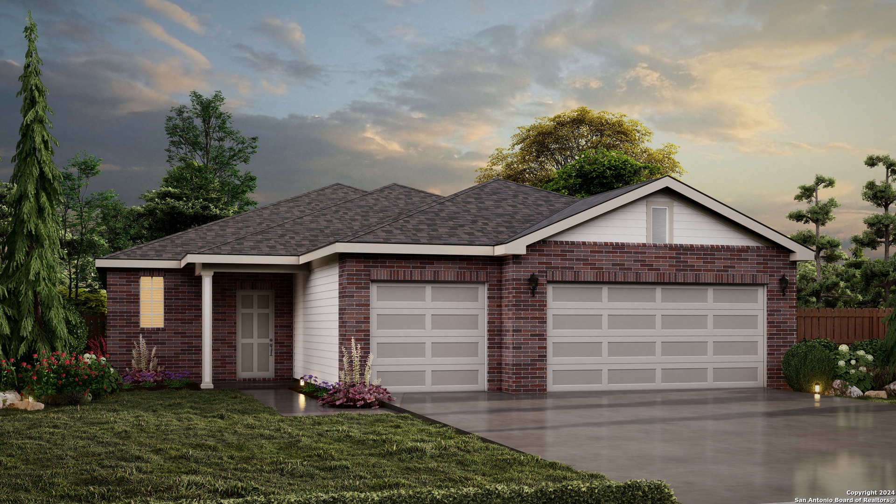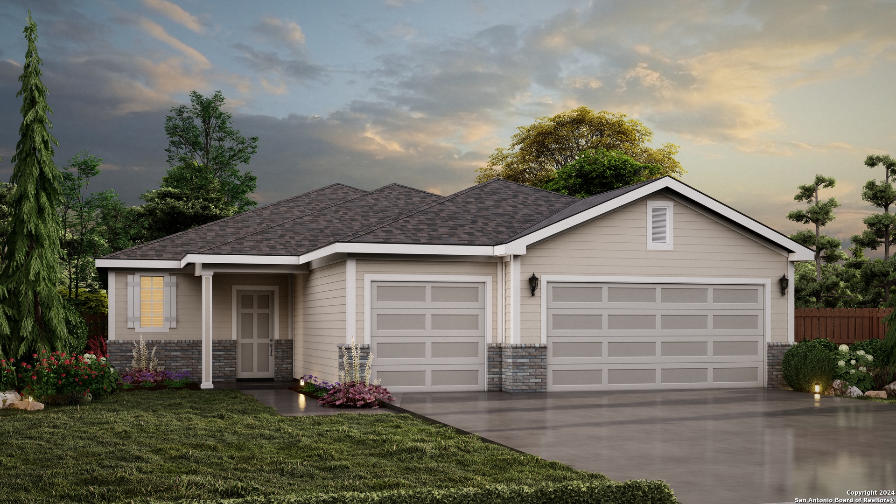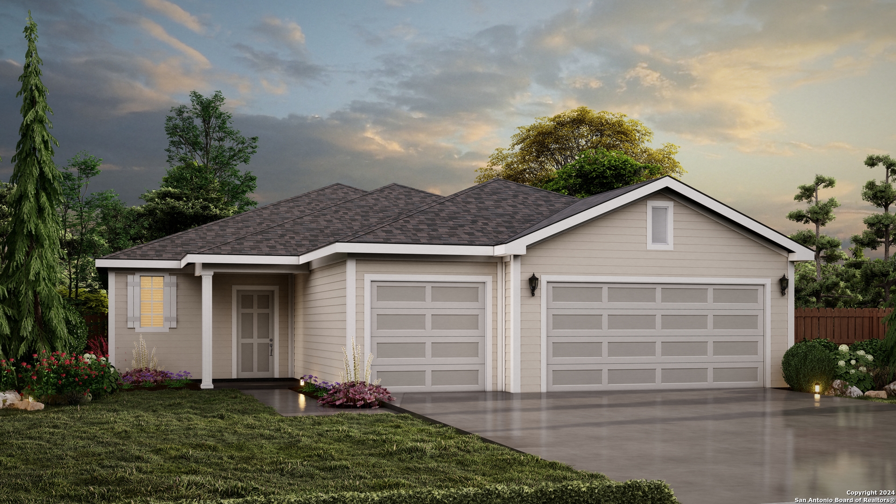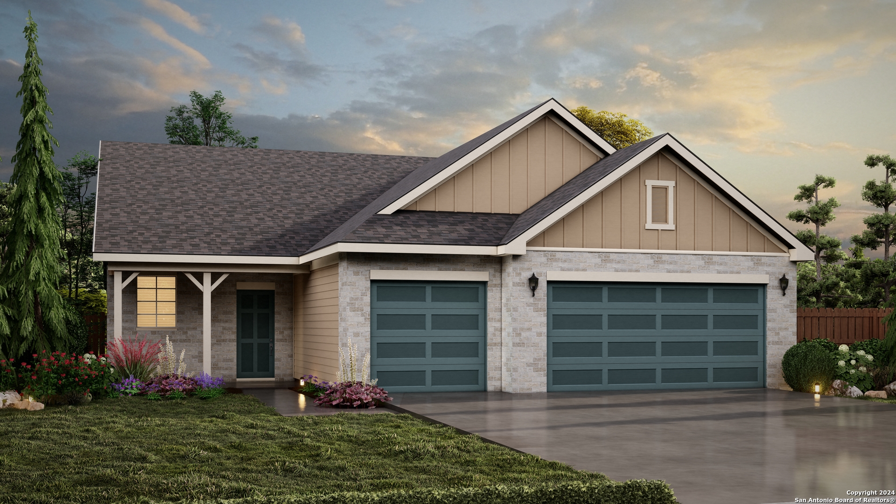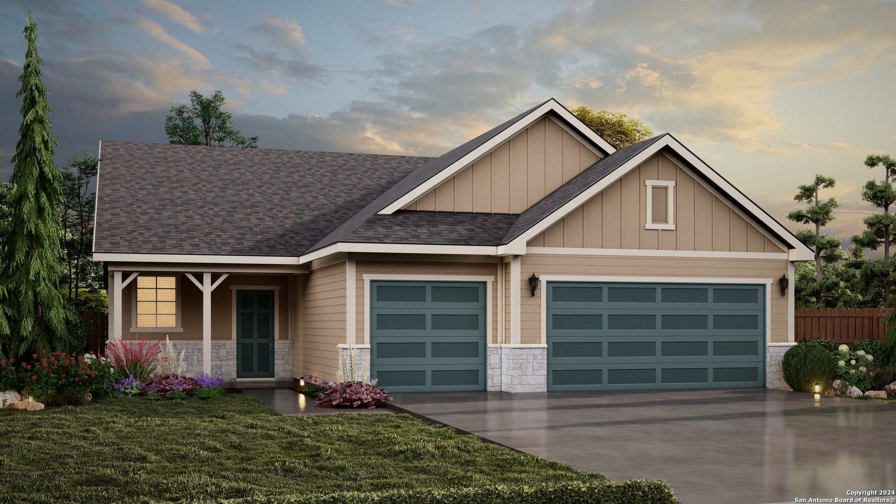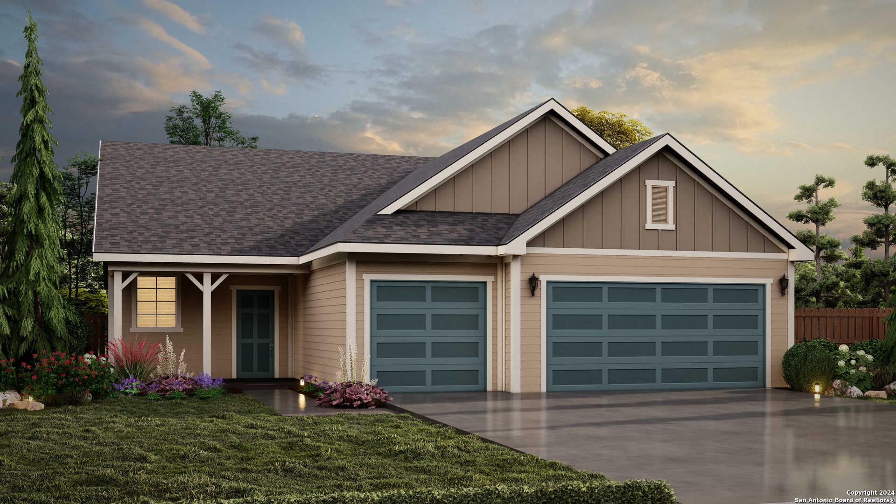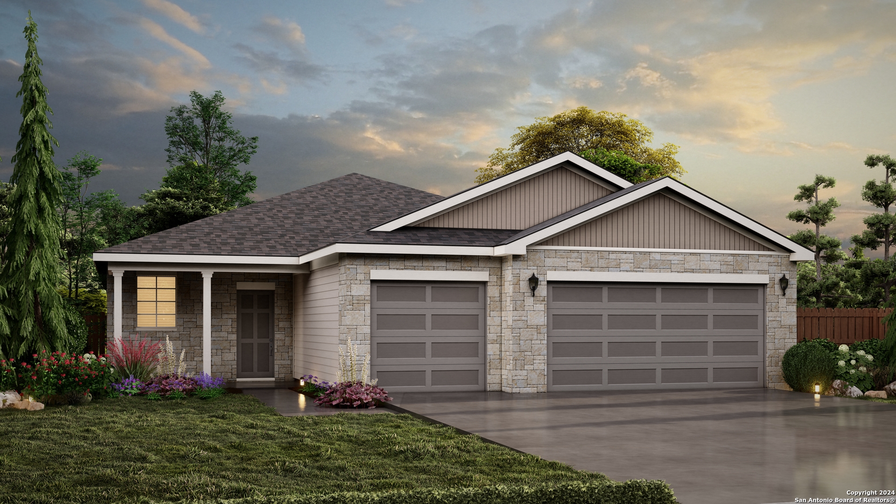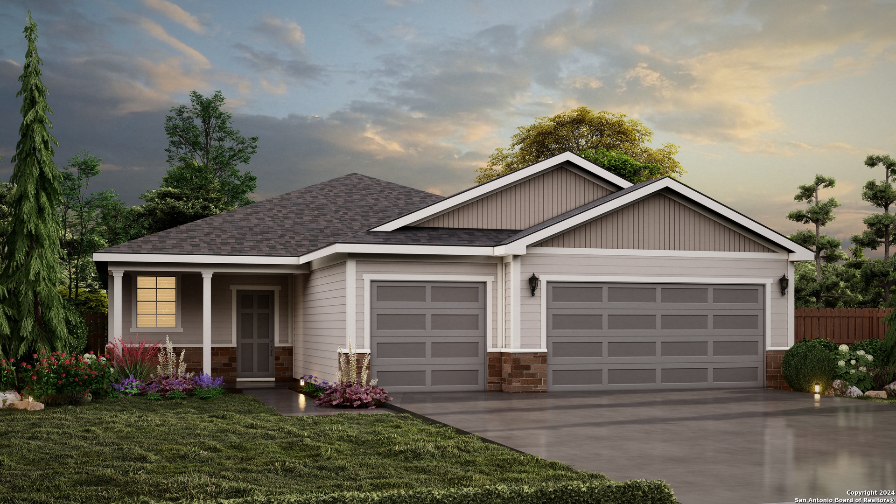----- JOIN US FOR OUR "EXPLORE AND SCORE" OPEN HOUSE SCAVENGER HUNT Nov. 8th 1-6pm and Nov. 9th 10am-6pm!! See photos section for details ----- *Introducing The Big Bend View Floorplan** A spacious single-story home spanning 2,135 square feet. This well-designed layout features three bedrooms, including a luxurious primary suite. The open-concept great room flows into a modern kitchen with a large island, ideal for cooking and entertaining. With two additional bedrooms, a full bathroom, and a convenient half bath, this home offers ample space and functionality. The Big Bend also includes a dedicated laundry room and a 3-car garage, providing extra storage and convenience. Perfect for those seeking a blend of style and practicality.
Courtesy of Keller Williams Heritage
This real estate information comes in part from the Internet Data Exchange/Broker Reciprocity Program. Information is deemed reliable but is not guaranteed.
© 2017 San Antonio Board of Realtors. All rights reserved.
 Facebook login requires pop-ups to be enabled
Facebook login requires pop-ups to be enabled







