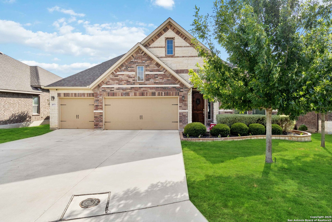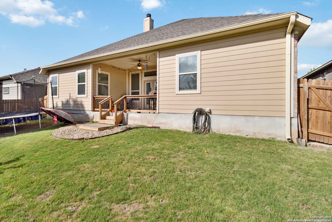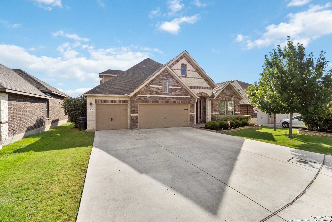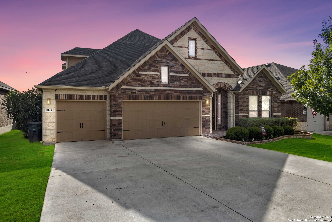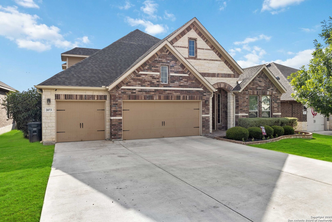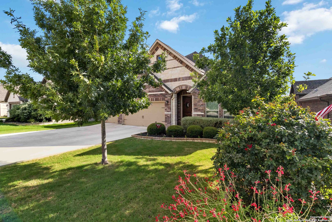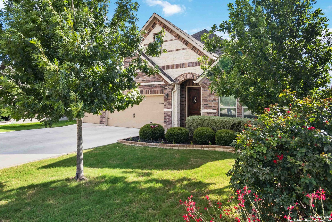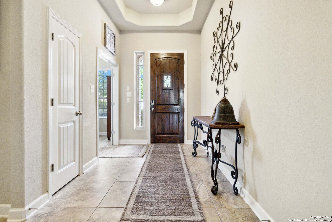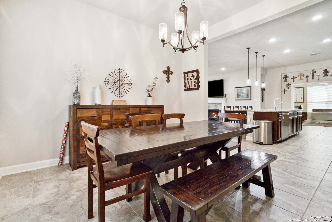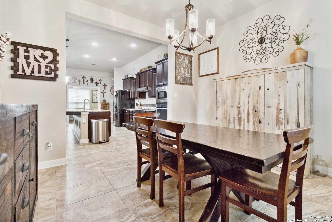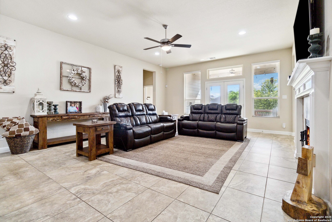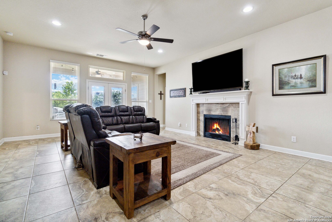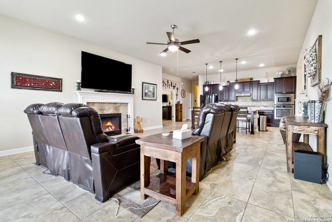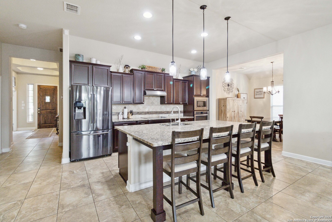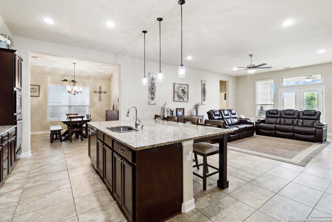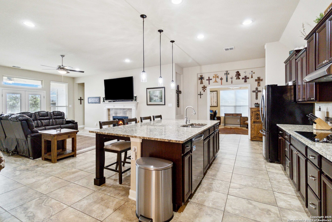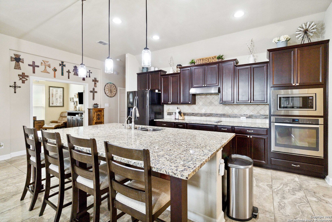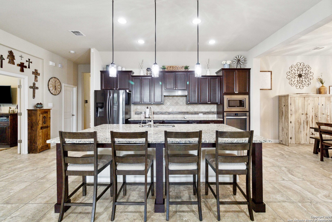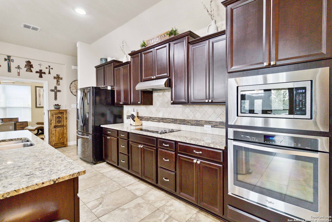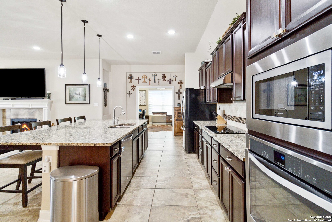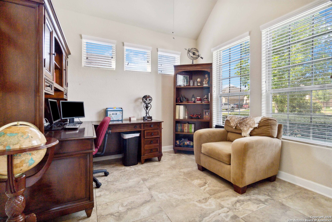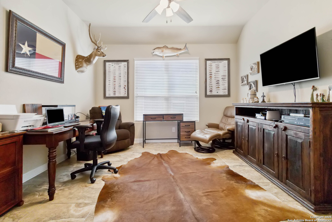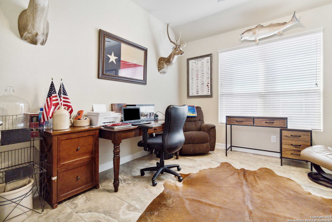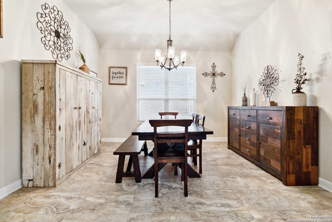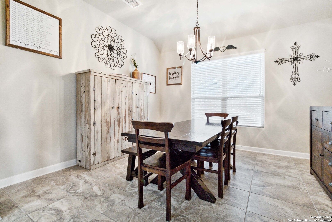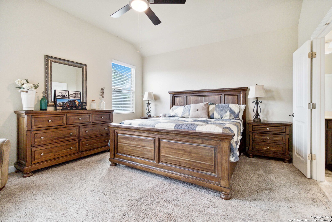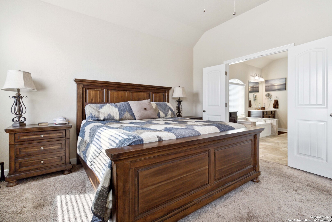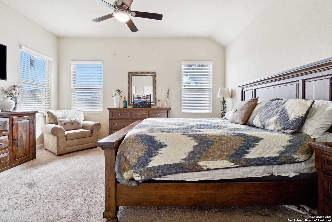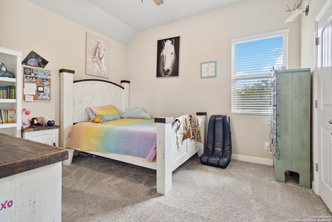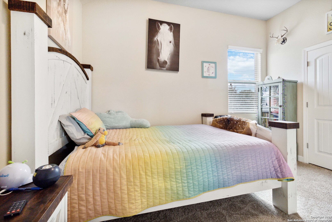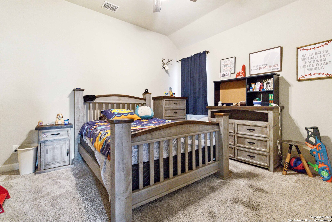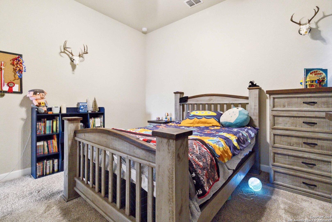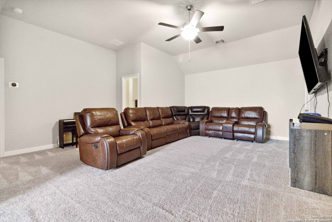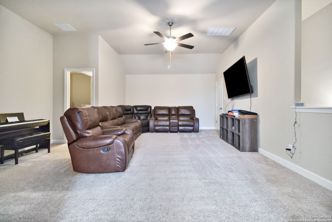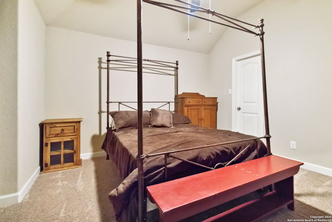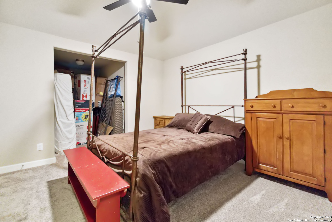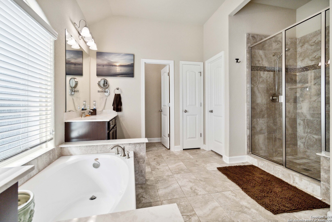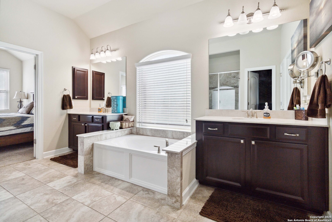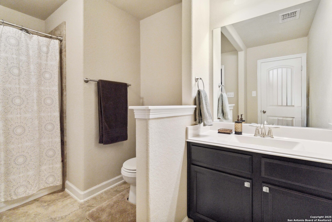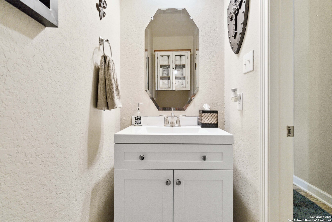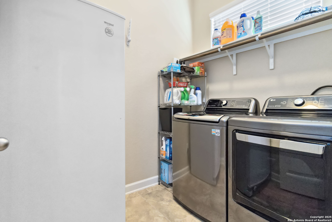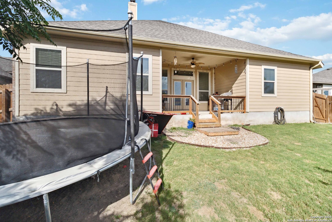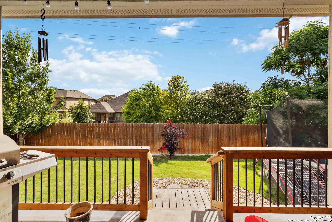Discover this stunning two-story home with a three-car garage, nestled in the highly sought-after Pecan Crossing Subdivision in New Braunfels. This spacious four-bedroom, three-and-a-half-bath home boasts an open-concept design, enhanced by dual office spaces-perfect for work or study. The main living area features a bright and inviting family room, a cozy fireplace, and a well-appointed kitchen with a large island, ample cabinetry, and a separate dining room-ideal for entertaining. Tile flooring runs throughout the main areas, while plush carpet adds comfort to the bedrooms. The primary suite, located on the main floor, offers a luxurious retreat with dual vanities, a garden tub, a walk-in tiled shower, and a generous walk-in closet. Two additional bedrooms are also on the main floor, while the fourth bedroom is situated upstairs next to the versatile game room/loft. Step outside to a spacious backyard complete with a covered patio and a privacy fence-perfect for relaxation and gatherings. Just a short walk away, the private neighborhood park provides a peaceful outdoor escape. Located in a prime New Braunfels location, this home offers easy access to I-35 and is minutes from Fischer Park, downtown New Braunfels, grocery stores, dining, and more.
Courtesy of Reliance Pm Pros
This real estate information comes in part from the Internet Data Exchange/Broker Reciprocity Program. Information is deemed reliable but is not guaranteed.
© 2017 San Antonio Board of Realtors. All rights reserved.
 Facebook login requires pop-ups to be enabled
Facebook login requires pop-ups to be enabled







