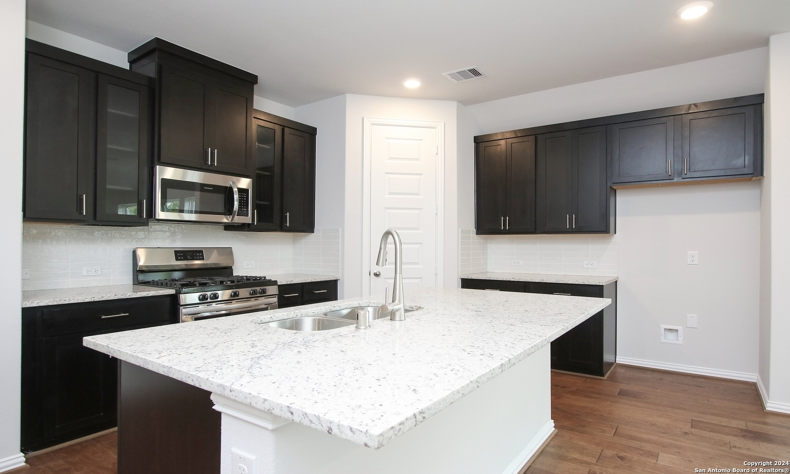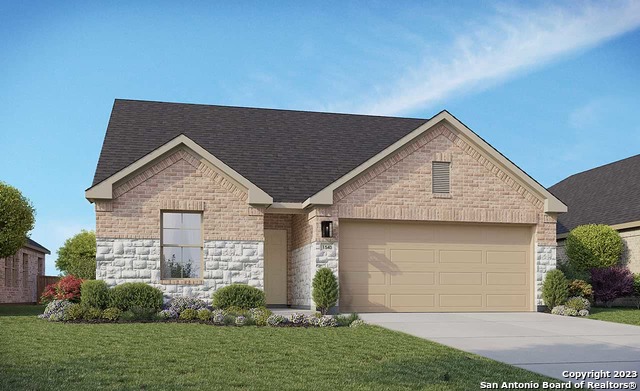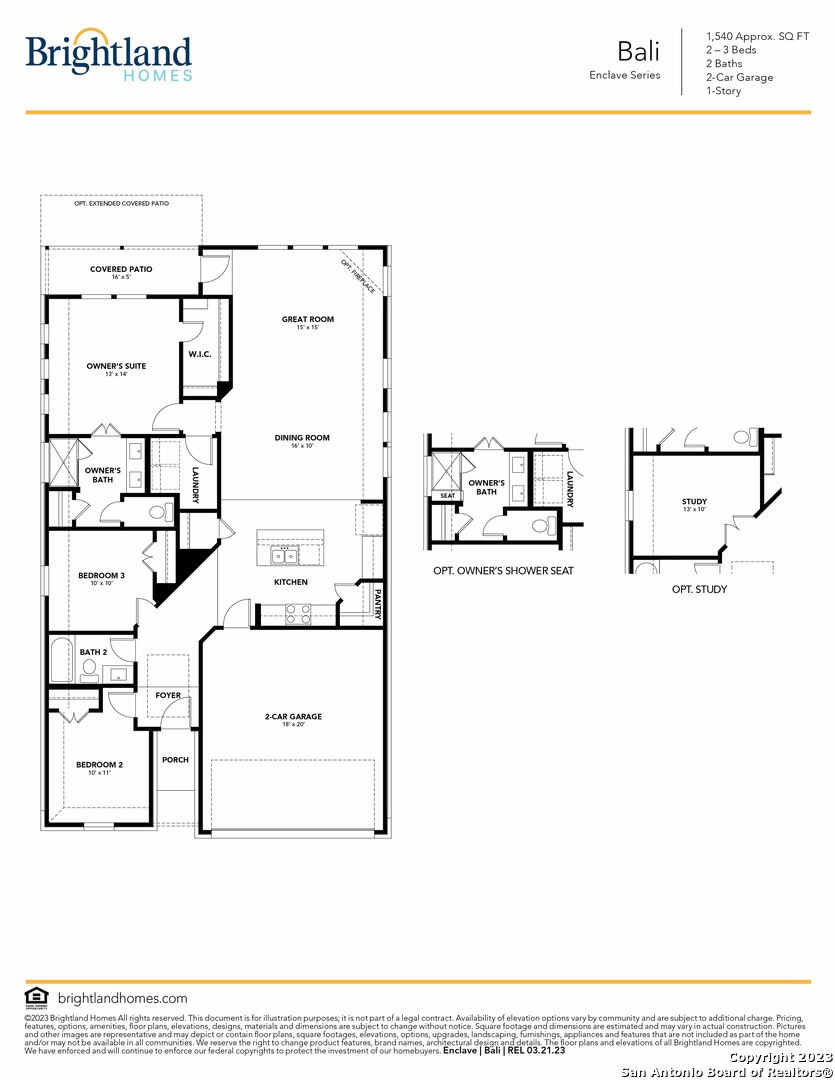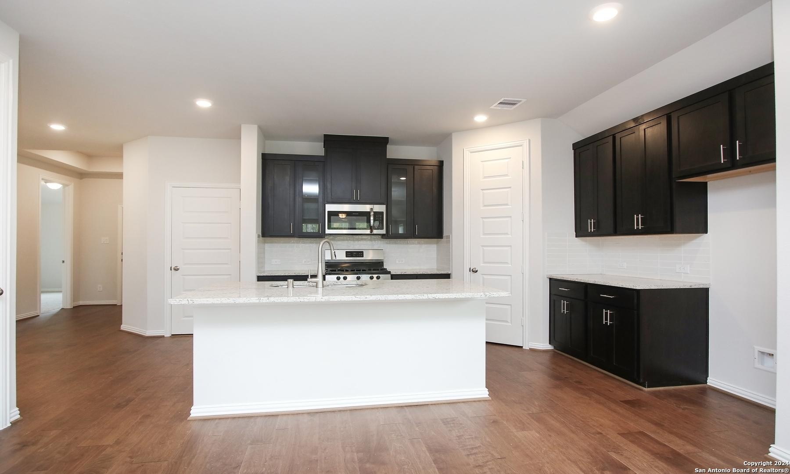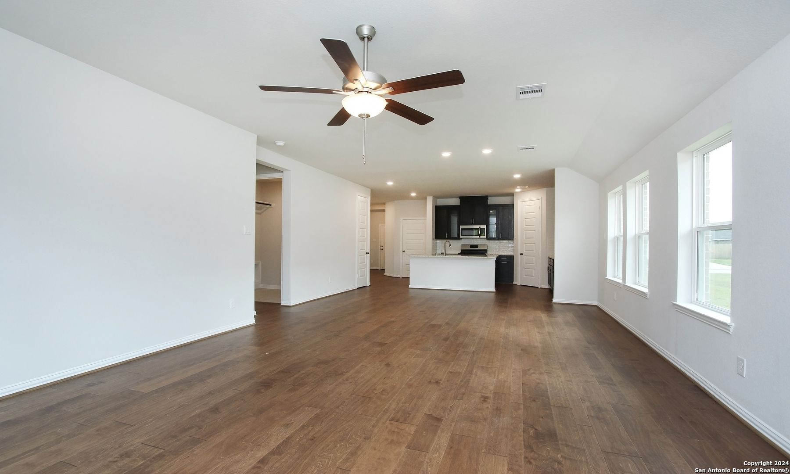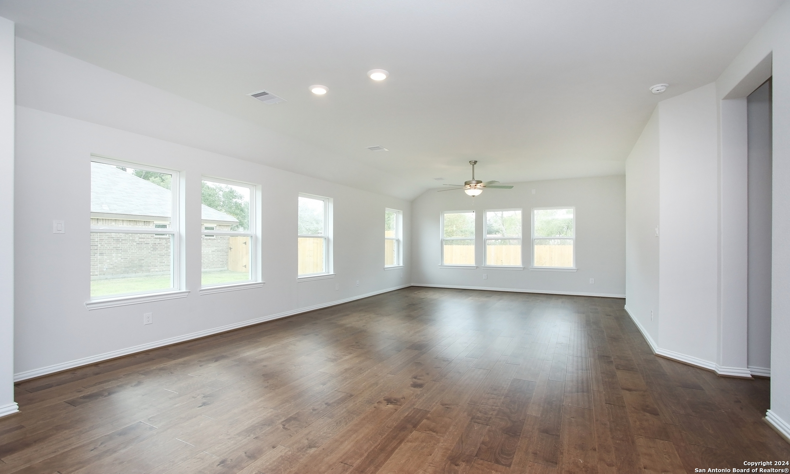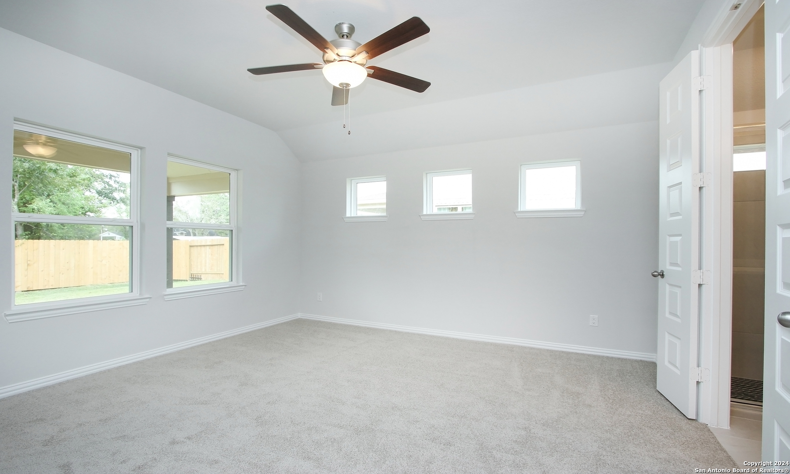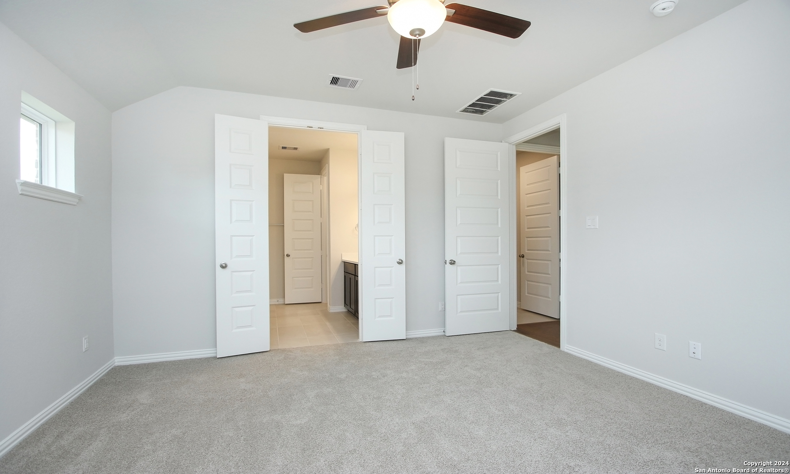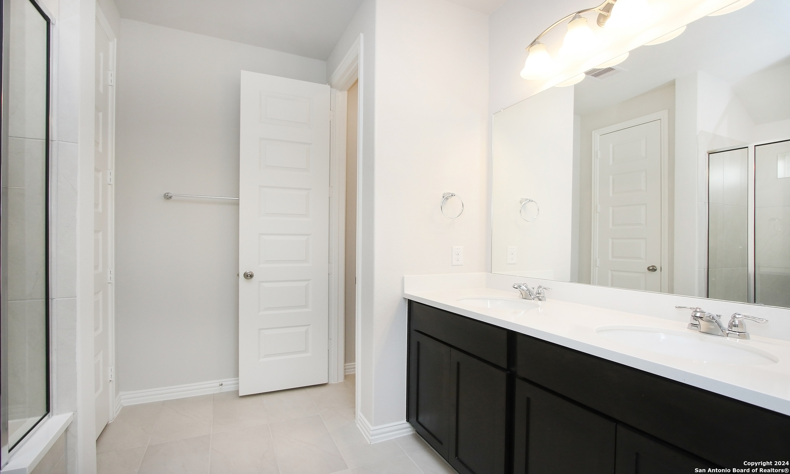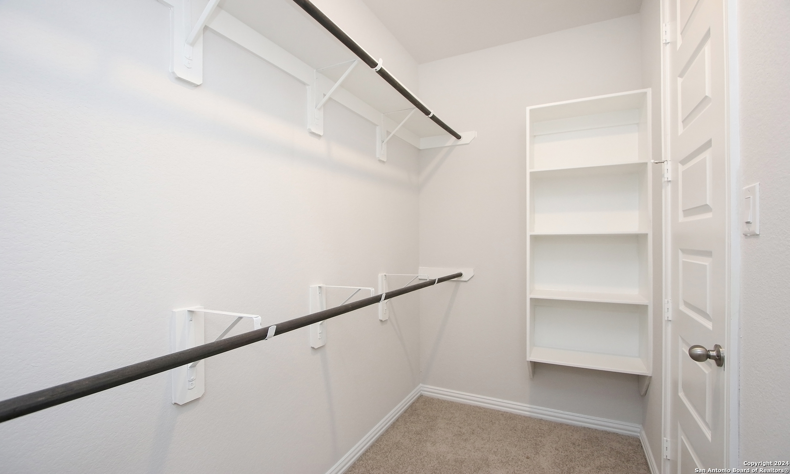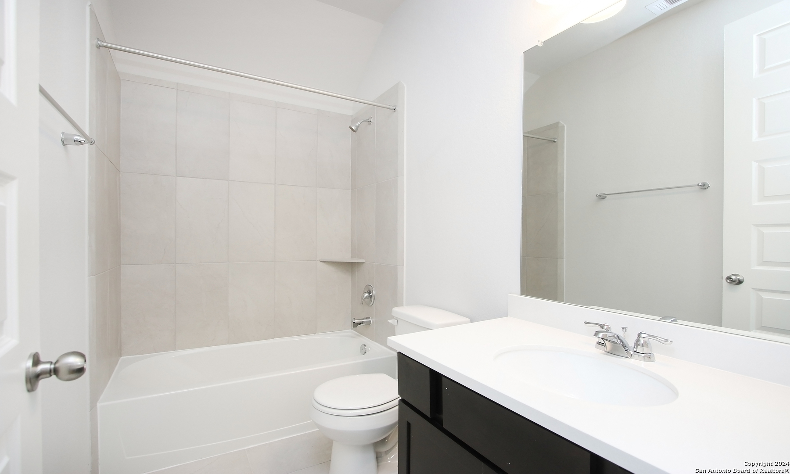**One-Story, Open Layout, Large Great Room** Don't miss the opportunity to make this 1535 sqft Bali floorplan by Brightland Homes your own. The owner's suite is at the rear of the home and has five windows letting in plenty of natural lighting. The bathroom has a double vanity with a 42" mirror, walk-in shower with window above, linen closet, private toilet, and a walk-in closet. The open kitchen has a center island with a sink, 42" cabinets with crown moulding, stainless steel appliances, granite countertops, and a walk-in pantry. The laundry room has shelving about the washer/dryer. The home's exterior has a covered patio, a 6' privacy fence with a gate, and a professionally landscaped front yard with a sprinkler system. **Photos shown may not represent the listed house**
Courtesy of Brightland Homes Brokerage, Llc
This real estate information comes in part from the Internet Data Exchange/Broker Reciprocity Program. Information is deemed reliable but is not guaranteed.
© 2017 San Antonio Board of Realtors. All rights reserved.
 Facebook login requires pop-ups to be enabled
Facebook login requires pop-ups to be enabled







