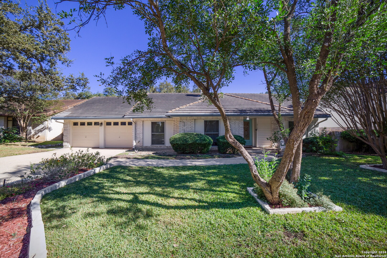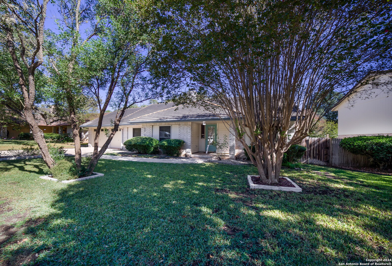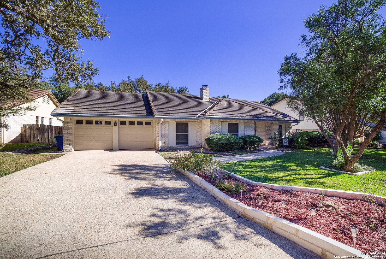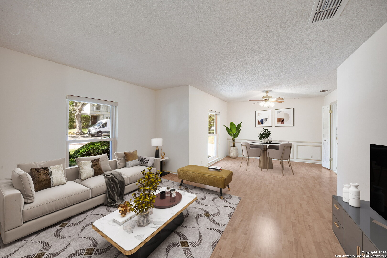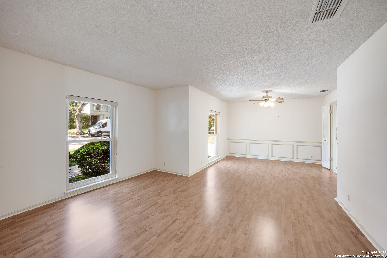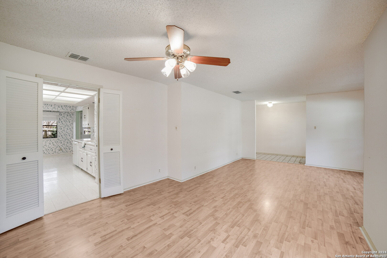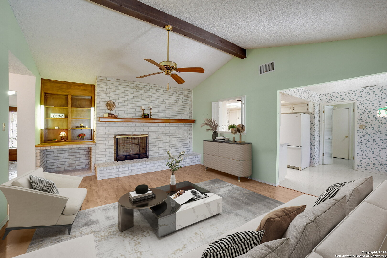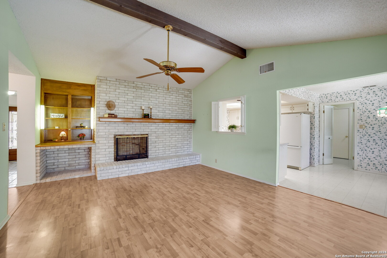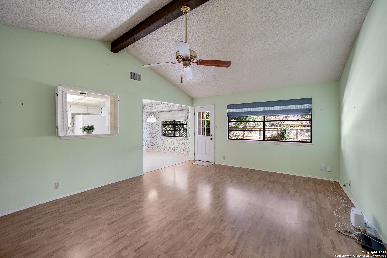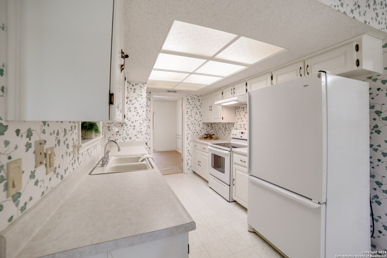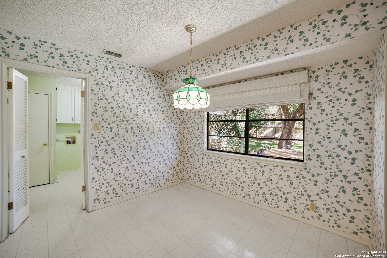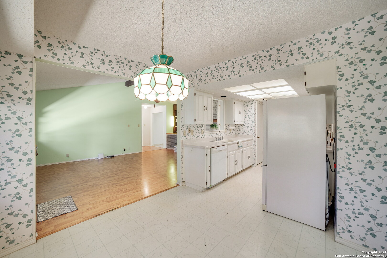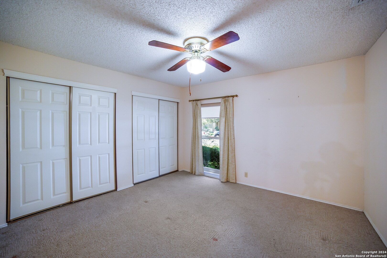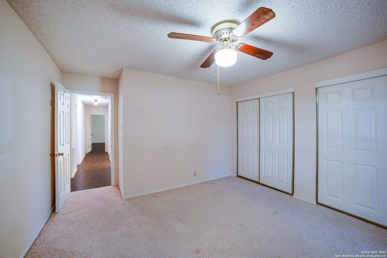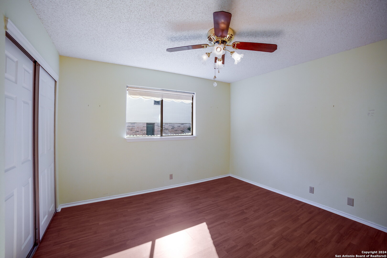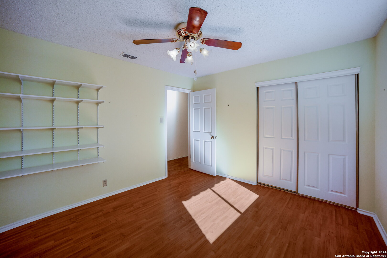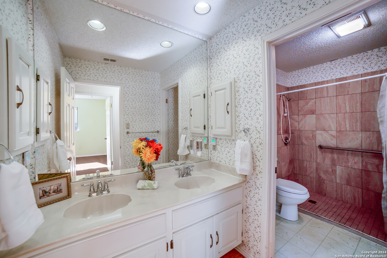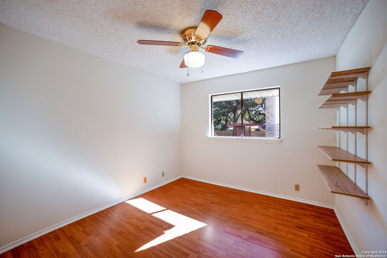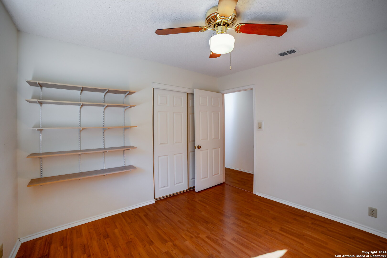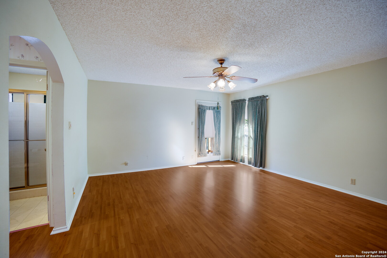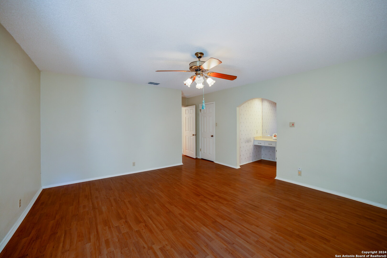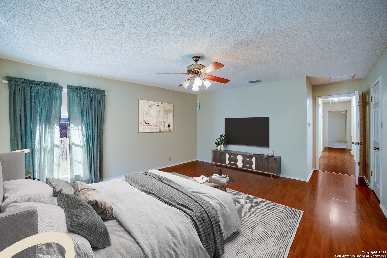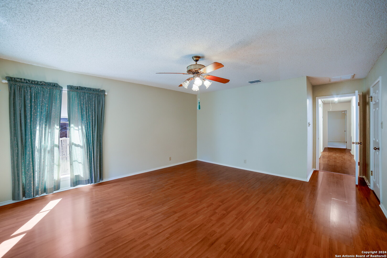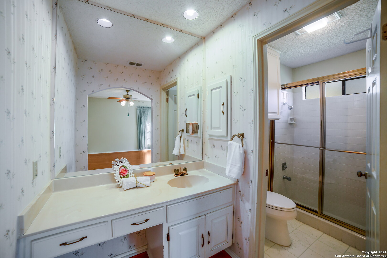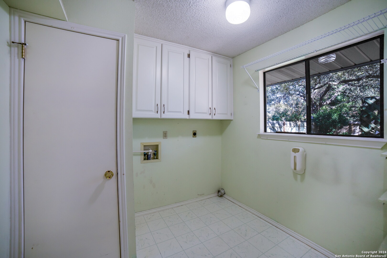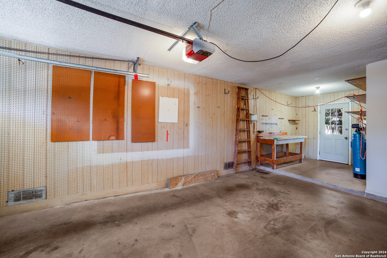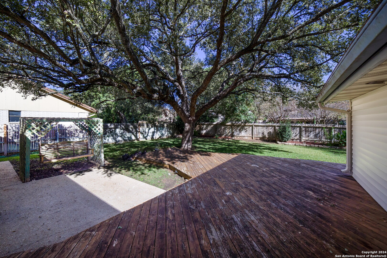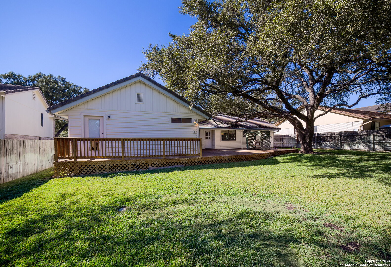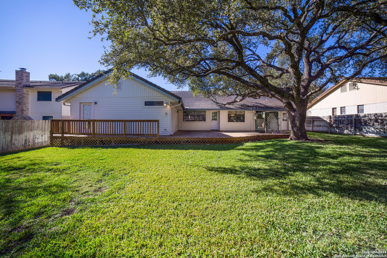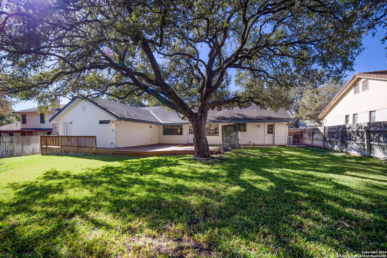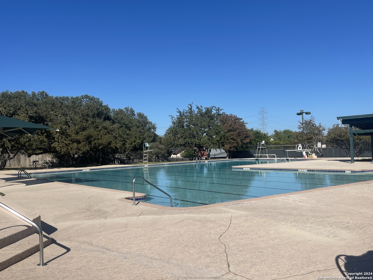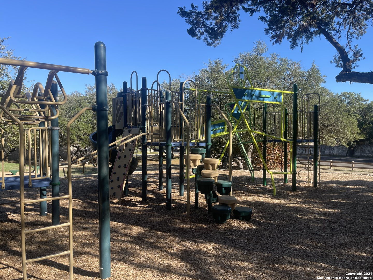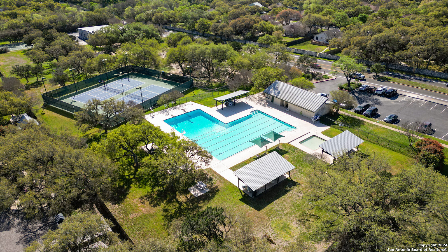Presenting a Sitterle built one story in sought after Encino Park. A well thought-out floor plan providing 4 bedrooms, 2 baths, 2 living & 2 dining, and a park-like backyard. The living-dining combination located in the front of the home offers privacy from the family room or opt for the open concept of entertaining and dining. The first living room offers a cozy private area with loads of natural light. The 2nd living or "family room" with fireplace offers plenty of room and picturesque views of the plush backyard and a majestic Oak. The kitchen opens to the family room and is a natural gathering place for family and friends. Master bedroom has access to the deck and backyard and is the perfect place for morning coffee or book club. The utility room is located inside and has storage closet and shelving with plenty of room for folding table or extra refrigerator/freezer. You'll fall in love with the amenities in Encino Park! Olympic size swimming pool, sand volleyball court, basketball and tennis courts, and an updated playground! Active HOA with volunteer opportunities like: Block Captain program, Swim Team, Women's Club and more! North centrally located and close to Golf Courses, Restaurants, Shops and Medical, and Military Bases. Award winning NEISD schools - walk to Elementary school located in the neighborhood and minutes to Middle and High schools. Easy access to highways. A few additional home perks: wood laminate flooring, newer windows in front of home, air conditioning system replacement (6/2024) water softener, concrete tile roofing, AT&T fiber. Come for a visit.
Courtesy of Keller Williams Heritage
This real estate information comes in part from the Internet Data Exchange/Broker Reciprocity Program. Information is deemed reliable but is not guaranteed.
© 2017 San Antonio Board of Realtors. All rights reserved.
 Facebook login requires pop-ups to be enabled
Facebook login requires pop-ups to be enabled







