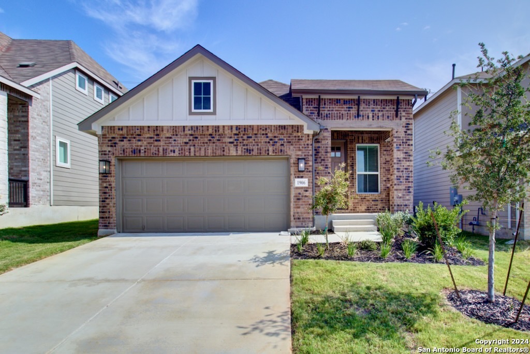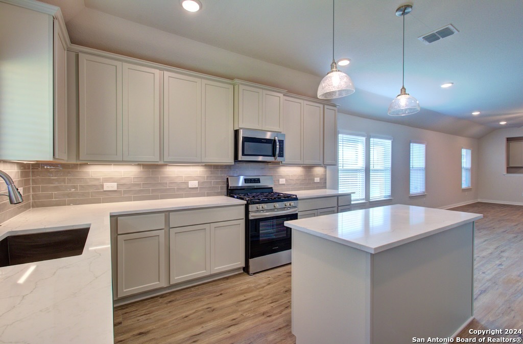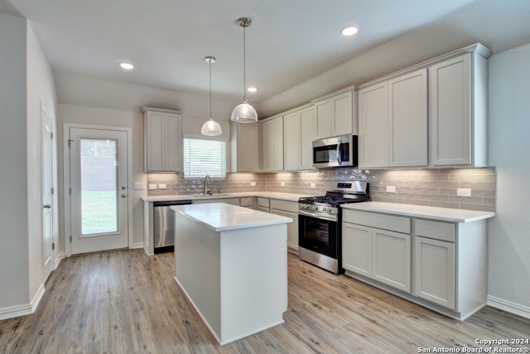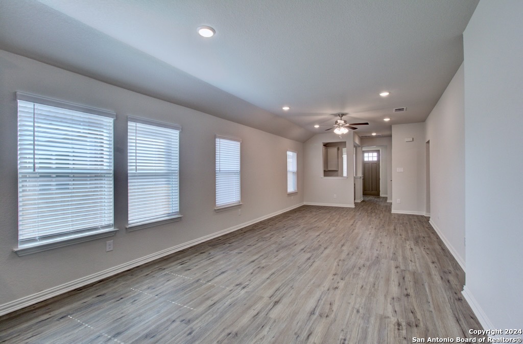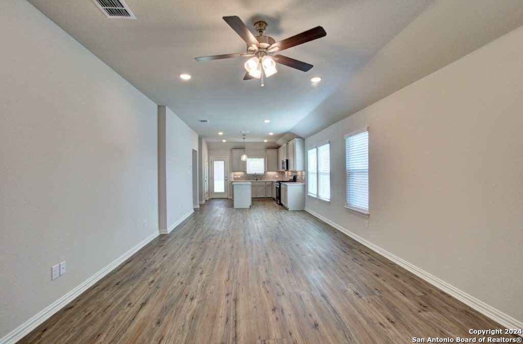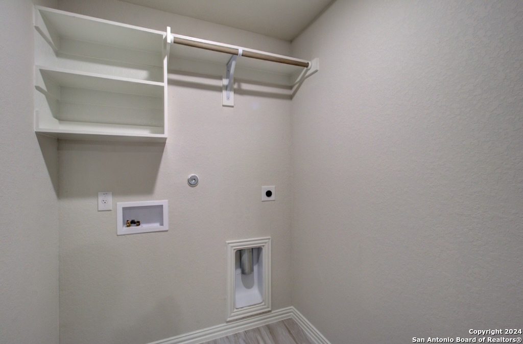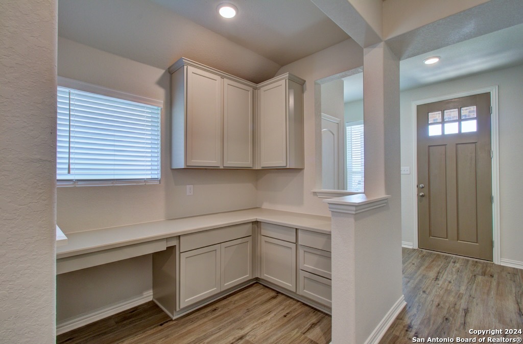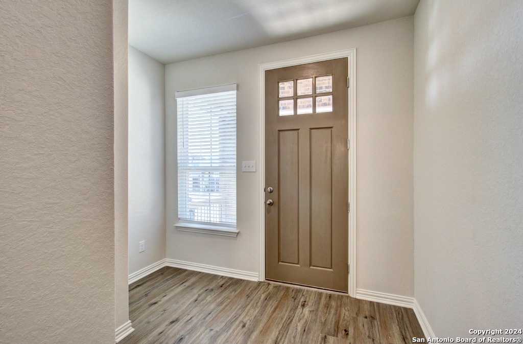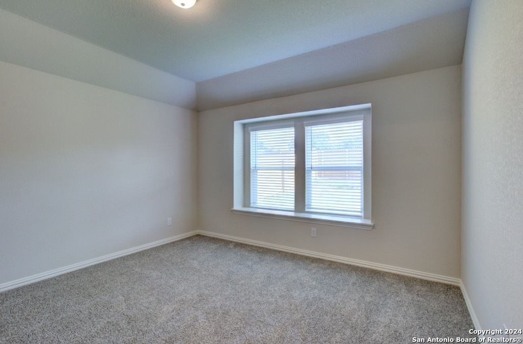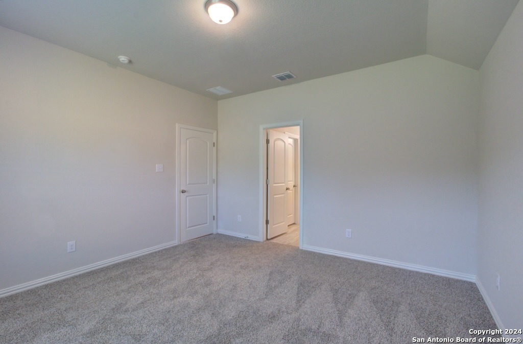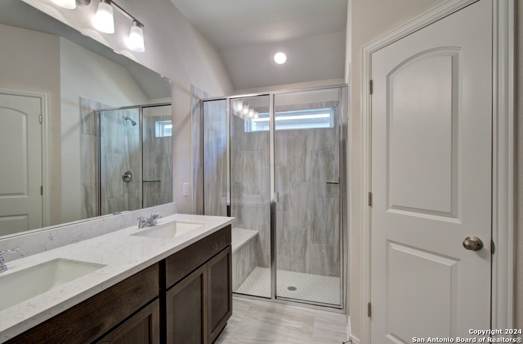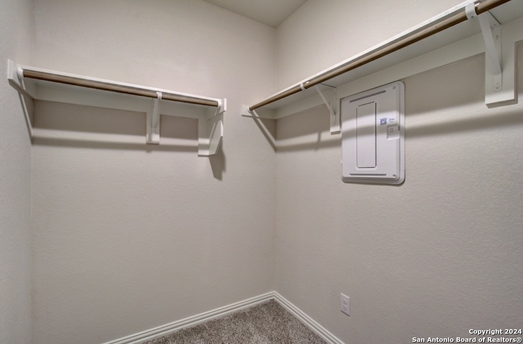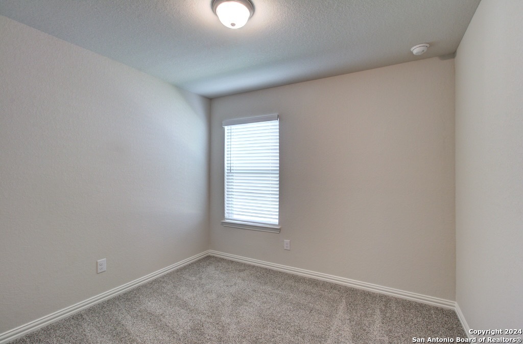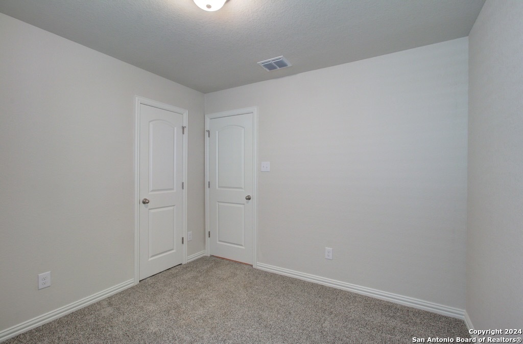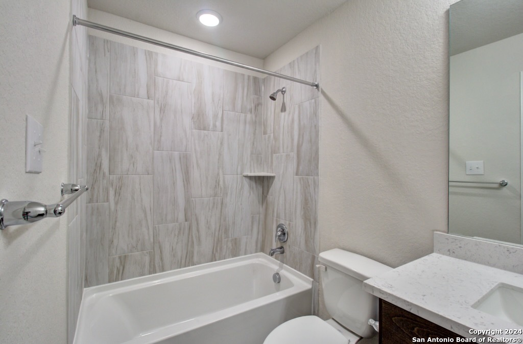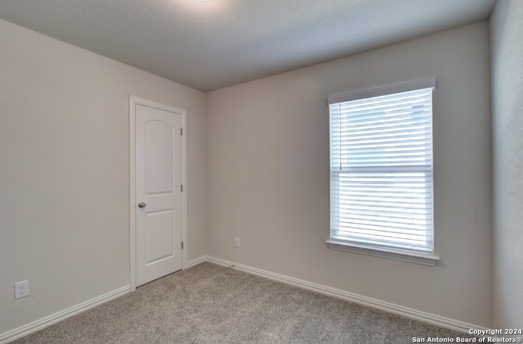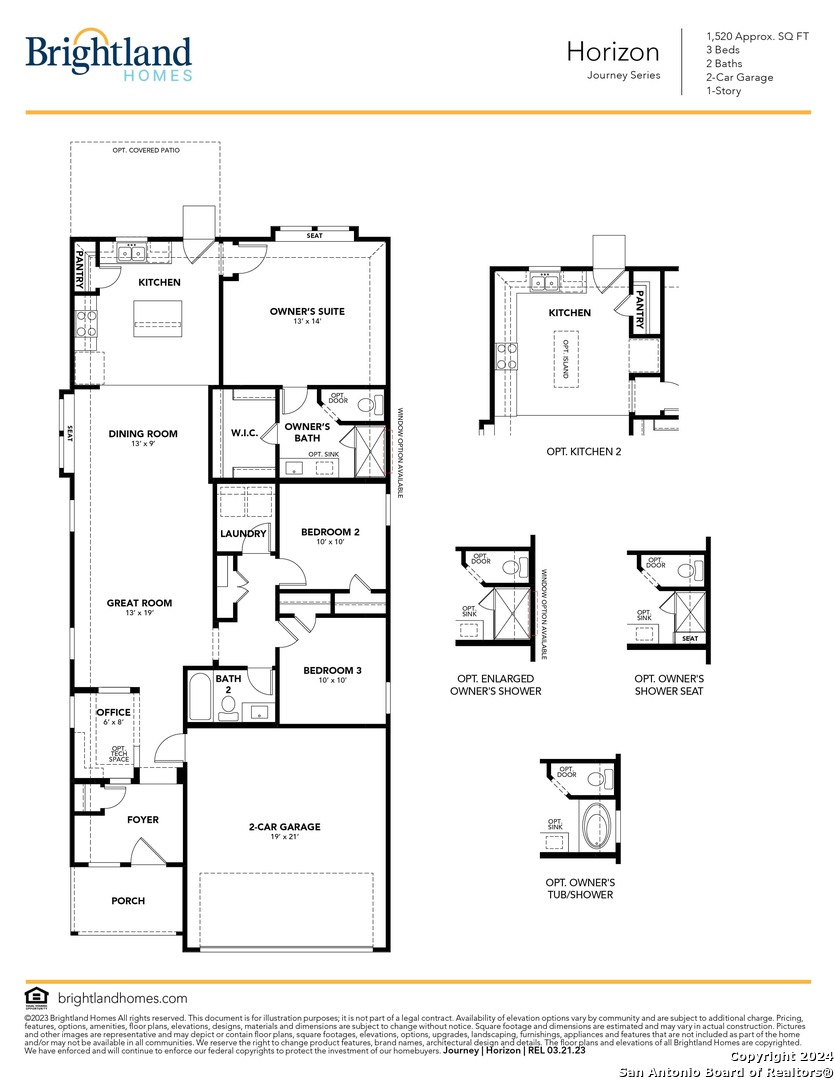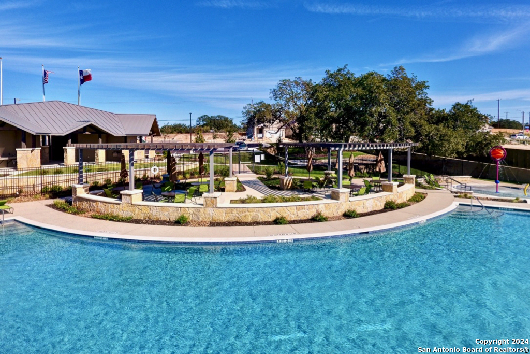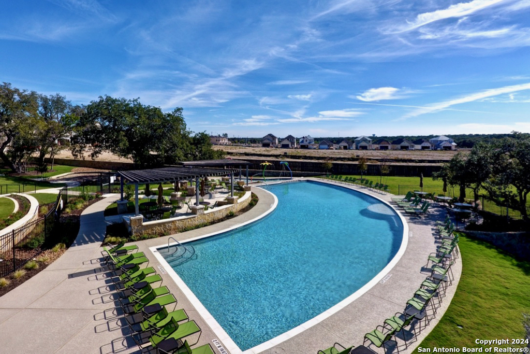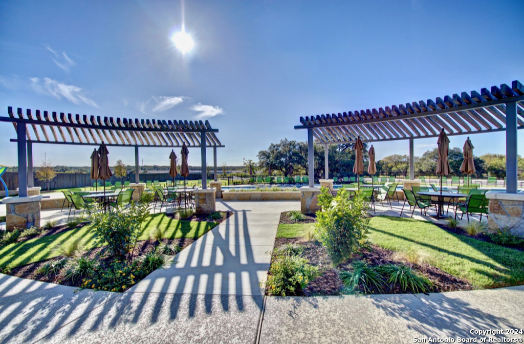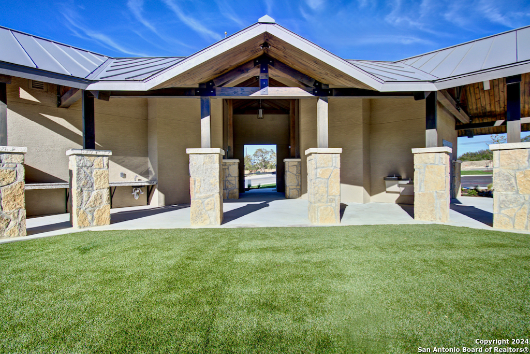**Upgraded Kitchen Layout, Enlarged Owner's Shower, Omega-stone countertops** Come out to Veranda a wonderful masterplan community to see this 1518sqft Horizon floorplan by Brightland Homes. This home is a one-story with three bedrooms and two full bathrooms, with blinds added at standard locations. Enter from a front porch into a tiled foyer with a coat closet. Off the foyer is an office. The open kitchen has an upgraded layout that removes the center island and adds countertop space in a "L" shape. There are stainless steel appliances with a gas range, 42" cabinets with crown moulding, Omega-stone countertops, and a pantry. The owner's suite had a lovely window seat. The bathroom has an enlarged tiled walk-in shower with a window above, a double vanity with a 42" mirror, and a walk-in closet. The home's exterior has a covered patio, front gutters, and a professionally landscaped front yard with a sprinkler system. *Photos shown may not represent the listed house.*
Courtesy of Brightland Homes Brokerage, Llc
This real estate information comes in part from the Internet Data Exchange/Broker Reciprocity Program. Information is deemed reliable but is not guaranteed.
© 2017 San Antonio Board of Realtors. All rights reserved.
 Facebook login requires pop-ups to be enabled
Facebook login requires pop-ups to be enabled







