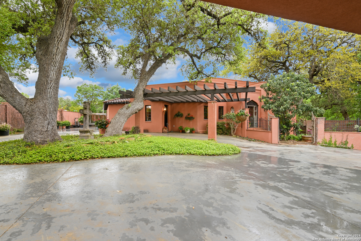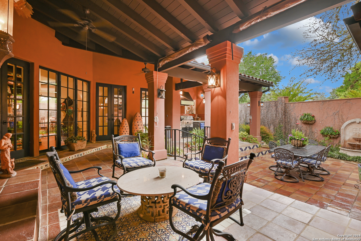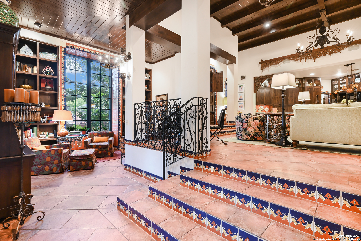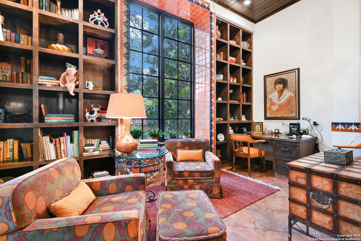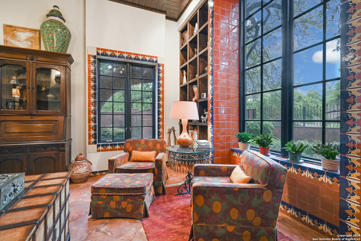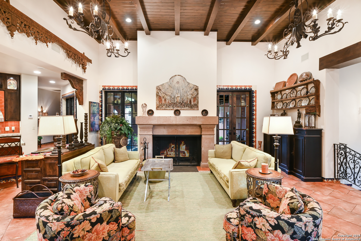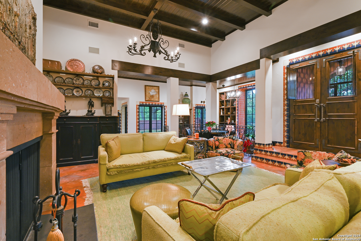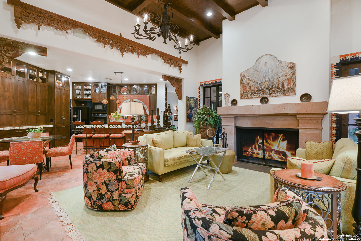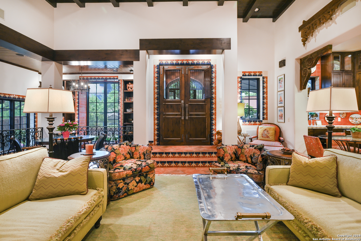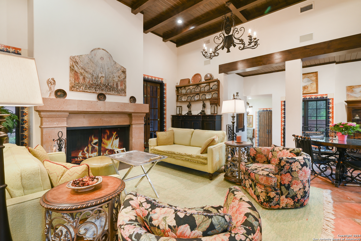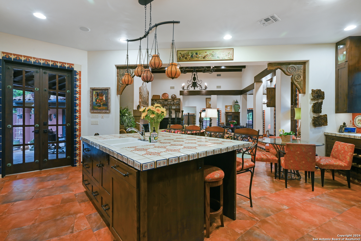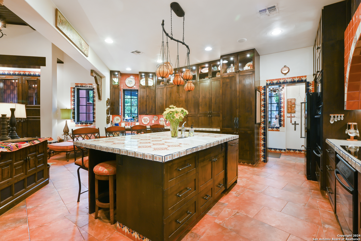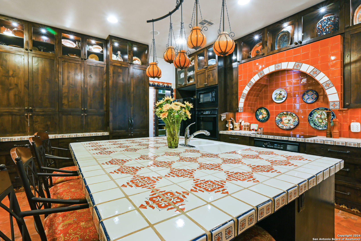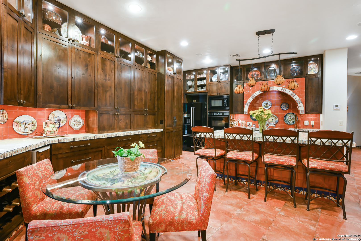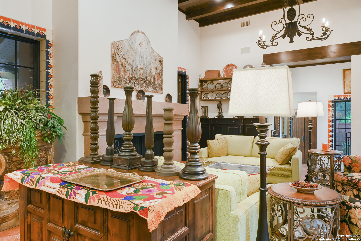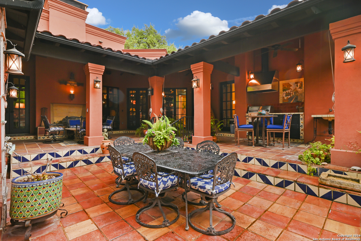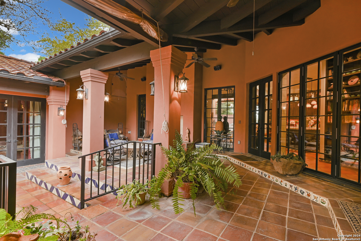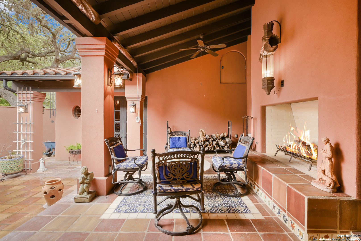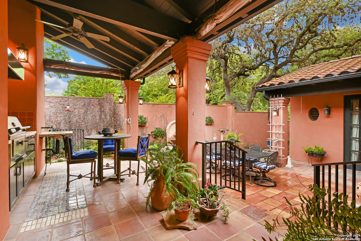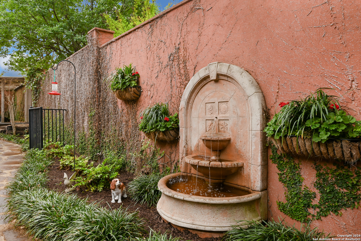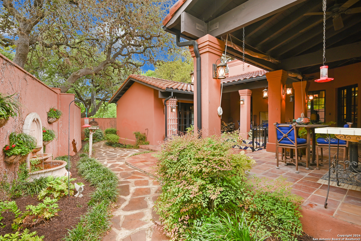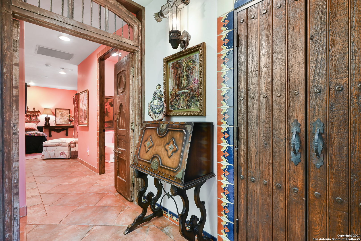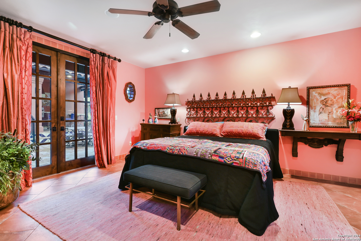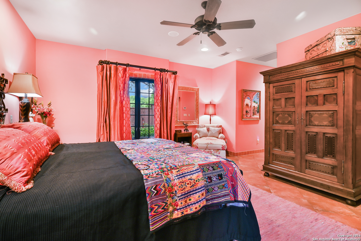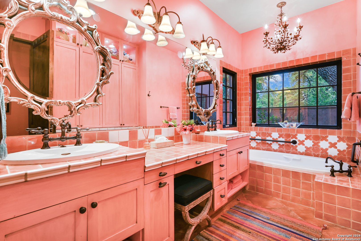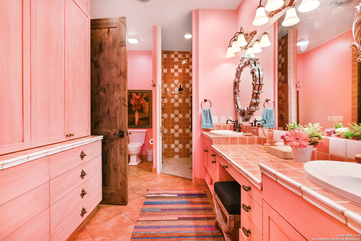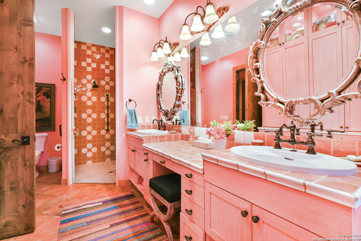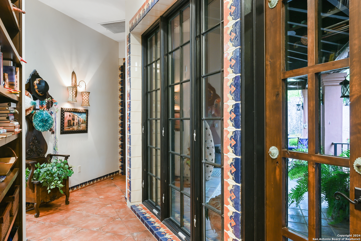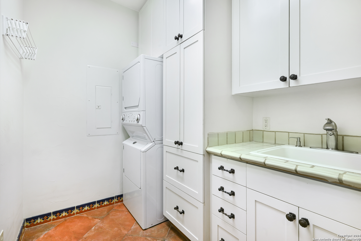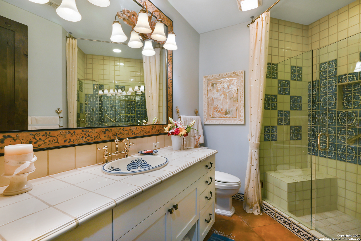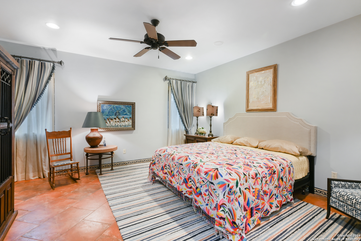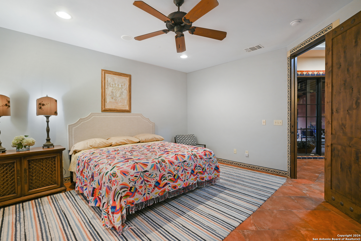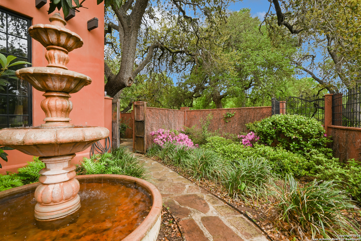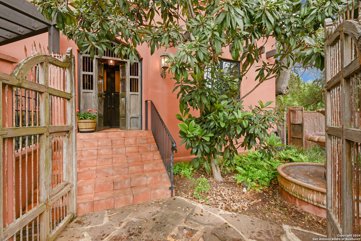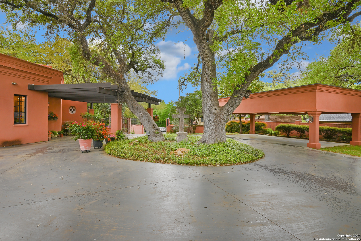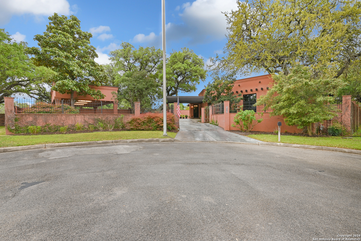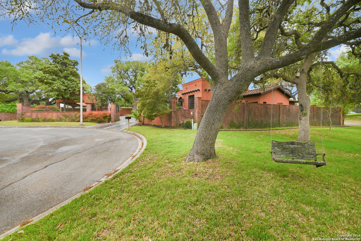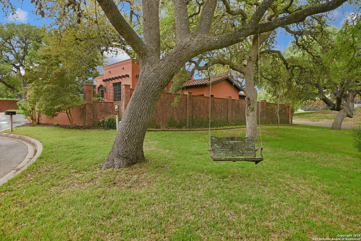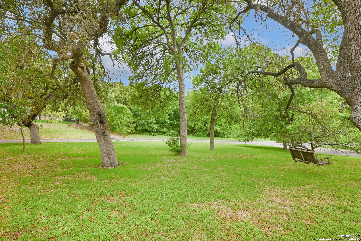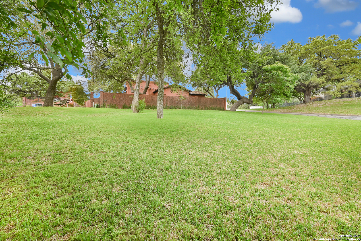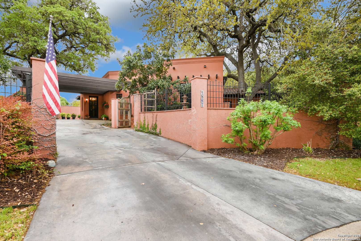San Miguel inspired hacienda with an old-world-style Spanish plaza inside a walled garden complete with fountains, antique gates, outdoor kitchen, outdoor fireplace and awash in colorful blooms, tile, and ivy walls. Kitchen features expansive island inlaid with colorful tile and Koehler Co custom cabinetry. Salmon colored walls of the master bedroom and gilded mirrors give a regal Spanish touch. Massive hand crafted doors and Pella windows open to courtyard. Cantera stone fireplace. Chandeliers crafted by artisans in Nuevo Loredo. Mature live oak trees. Concrete circle driveway, rear entry two-car garage, covered 7'7" clearance for oversized matching carport and shaded entry. This old world style villa was built by The Koehler Company and designed by Jeff Koehler and Nancy Stevens of Design Associates in Seguin, Texas and Thorn & Graves Architectural Firm of San Antonio and featured in two editions of SA At Home Magazine. Custom tile baseboards and window sills are made of tile designed and crafted in Santa Rosa, Mexico.
Courtesy of Corner Post Real Estate, Llc
This real estate information comes in part from the Internet Data Exchange/Broker Reciprocity Program. Information is deemed reliable but is not guaranteed.
© 2017 San Antonio Board of Realtors. All rights reserved.
 Facebook login requires pop-ups to be enabled
Facebook login requires pop-ups to be enabled







