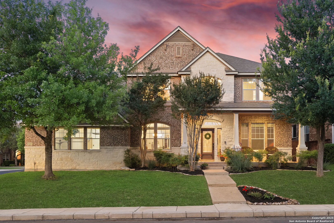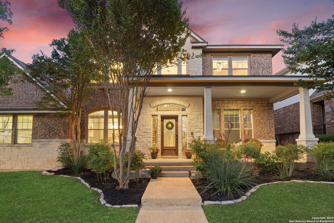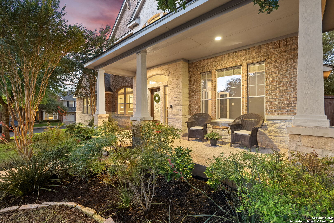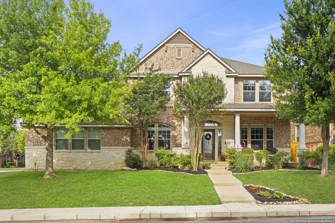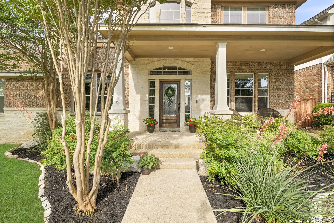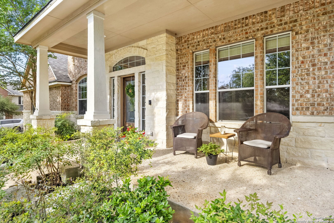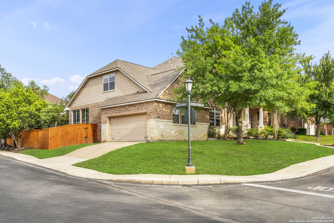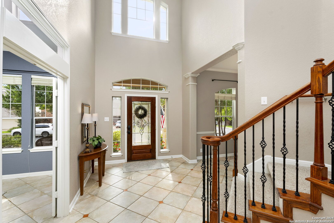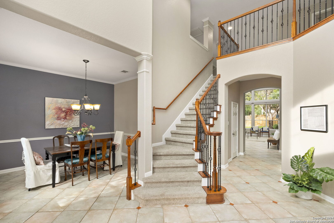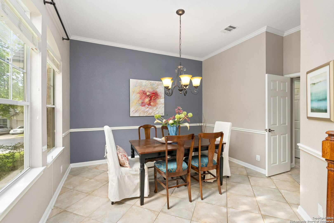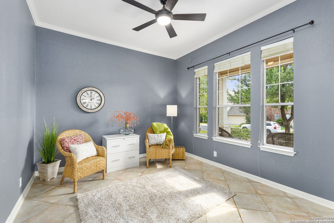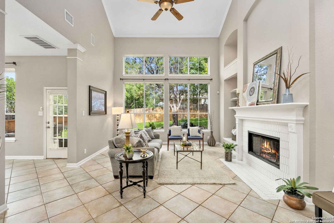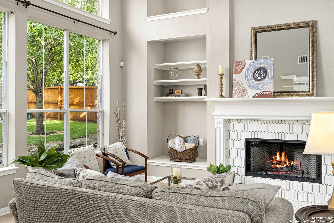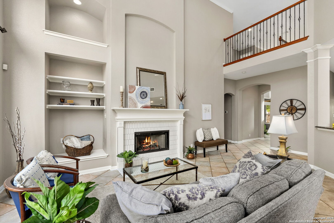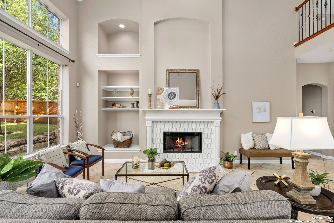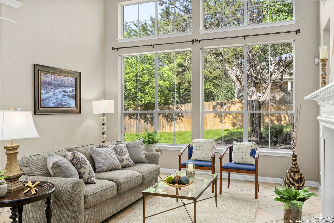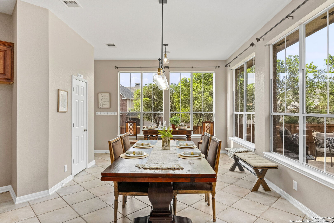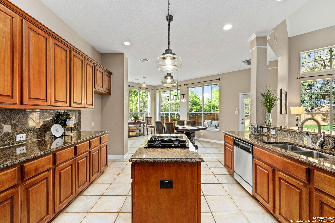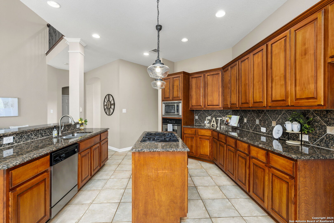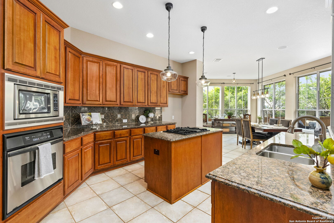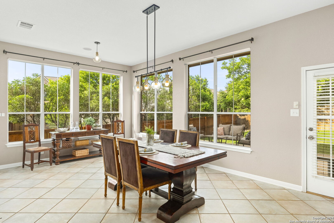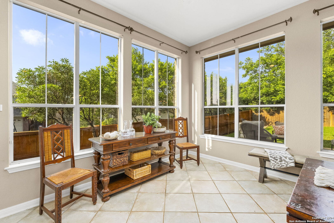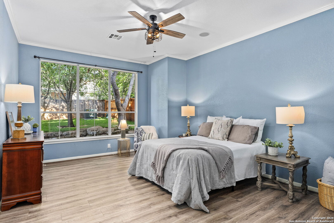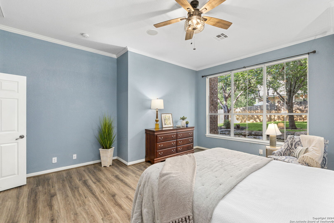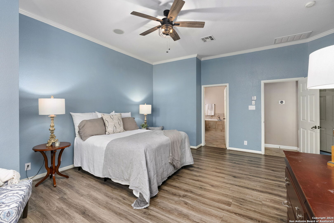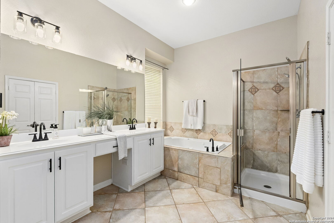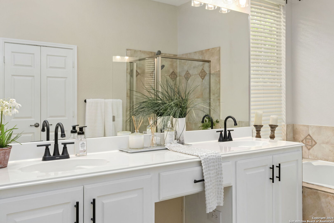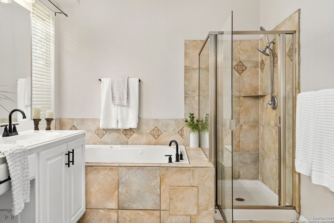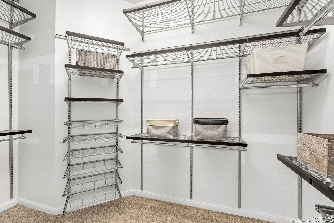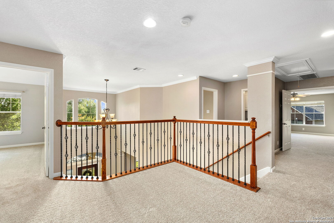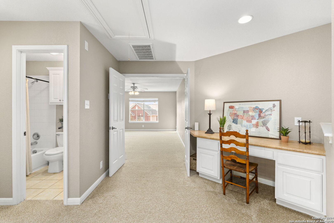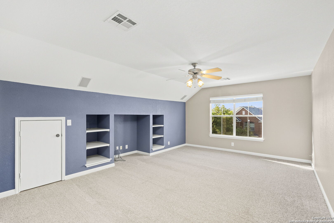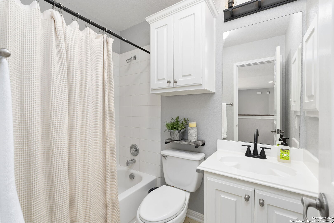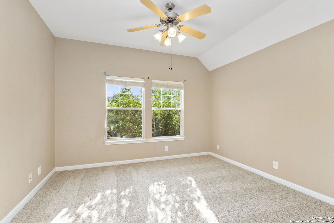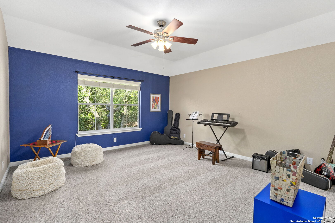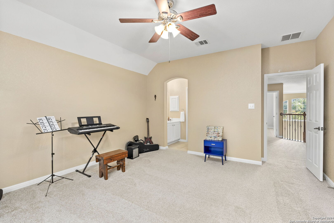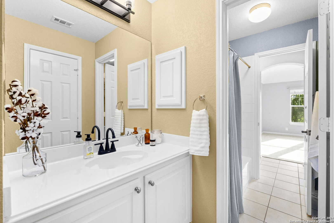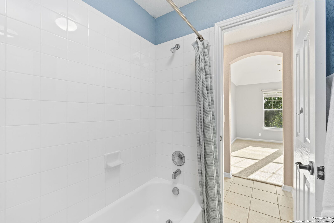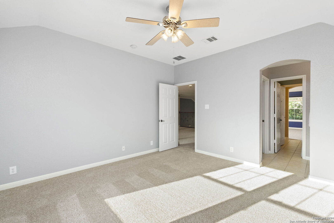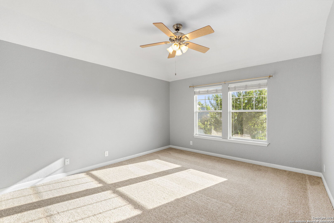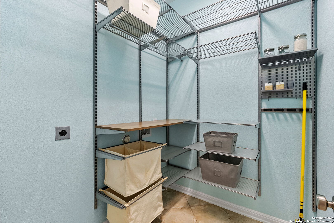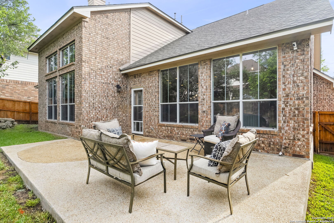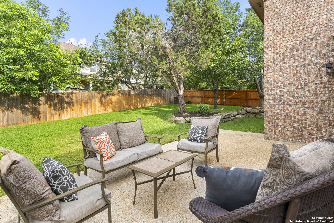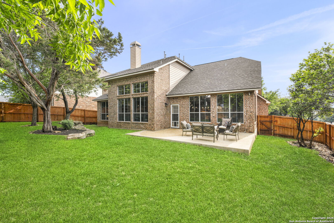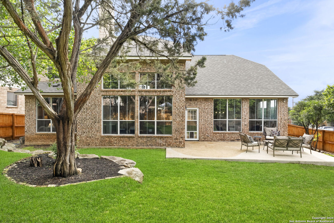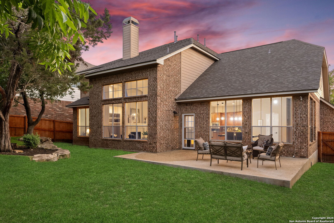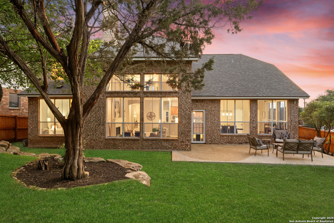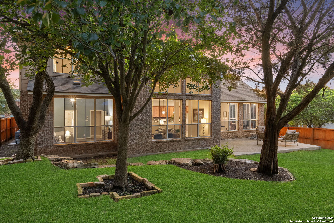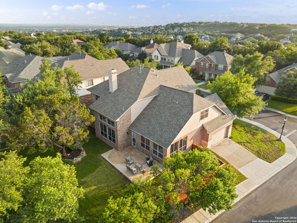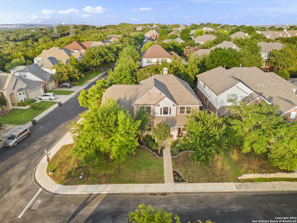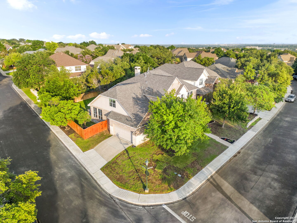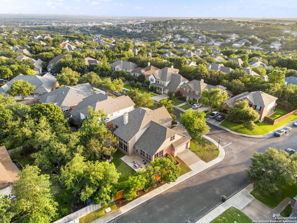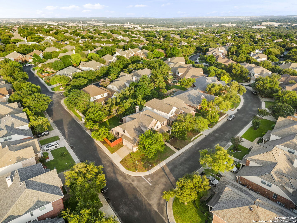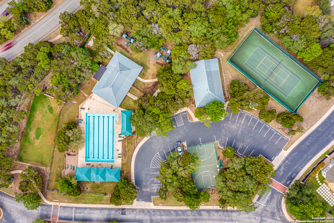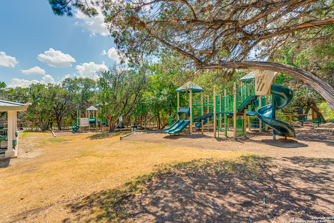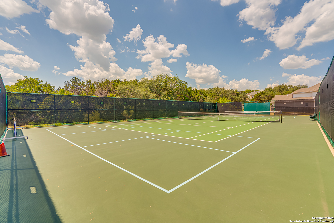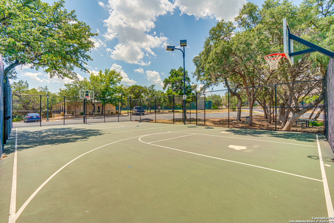OPEN HOUSE: SUNDAY 6/9 1-3PM. This stunning David Weekley Versace floorplan offers a combination of style and charm, with a community and location to die for. From the moment you arrive, you'll be captivated by its stately curb appeal, showcased by the landscaping and welcoming front porch. Step inside and be greeted by soaring ceilings, tile floors, crown molding, and an abundance of natural light that creates a warm and inviting atmosphere. The open floorplan seamlessly connects the living room, dining area, kitchen and patio, making it ideal for entertaining guests or spending quality time with loved ones. The spacious kitchen is a dream, featuring an island, granite countertops, gas cooking, & stainless steel appliances making family dinners or hosting a breeze. Enjoy the spacious main level primary suite, the ultimate retreat. The en-suite bathroom offers a jetted tub, shower, dual vanities and a large walk-in closet with Elfa storage system. Upstairs, you'll enjoy brand new carpet, 3 additional bedrooms, and a bonus room perfect for family movies or game night. The backyard features an expanded patio for BBQ's, brand new sod and new privacy fence so you can entertain all summer long! Located in a gated, master planned community with world-class HOA amenities, you'll have access to top-notch facilities and recreational activities that will enhance your quality of life. In addition, this home is part of the highly rated NEISD school district. With its outstanding features, prime location, and remarkable attention to detail, it's sure to exceed your expectations. Don't miss the opportunity to make this home yours. Doesn't your family deserve the very best?
Courtesy of Keller Williams Heritage
This real estate information comes in part from the Internet Data Exchange/Broker Reciprocity Program. Information is deemed reliable but is not guaranteed.
© 2017 San Antonio Board of Realtors. All rights reserved.
 Facebook login requires pop-ups to be enabled
Facebook login requires pop-ups to be enabled







