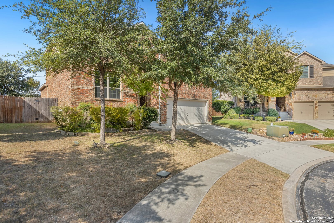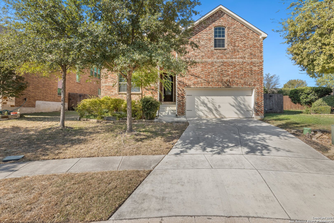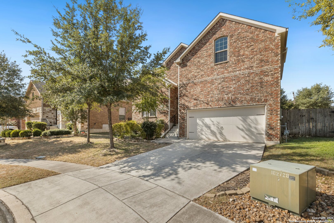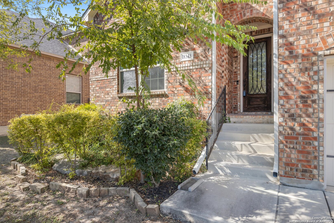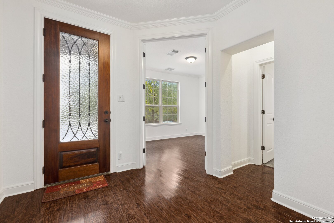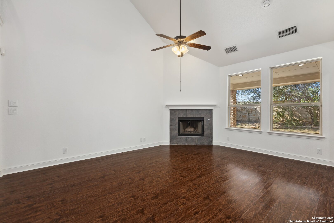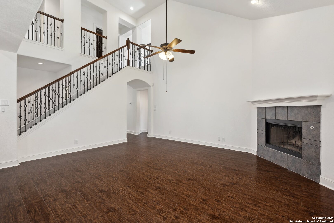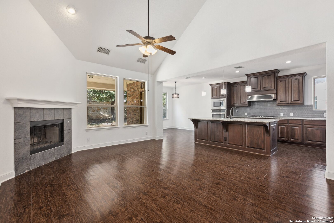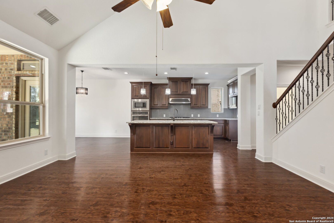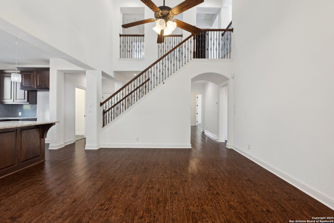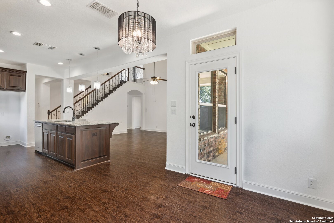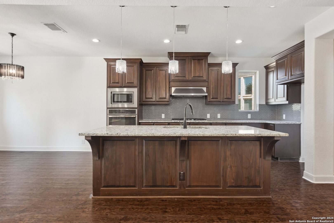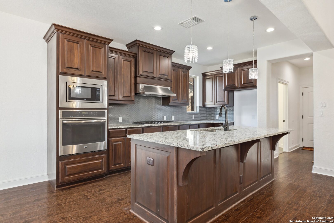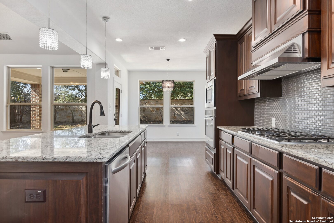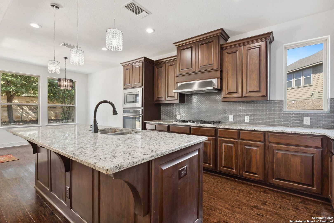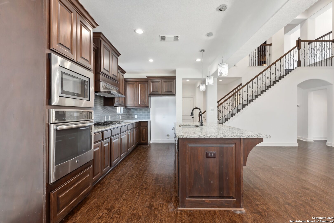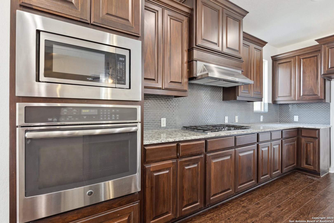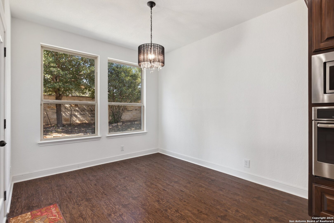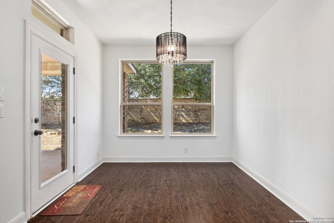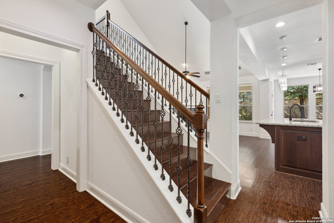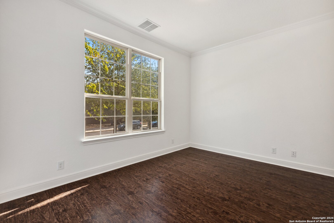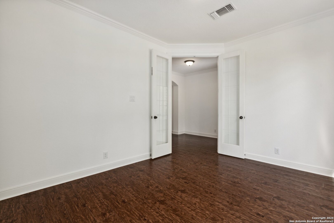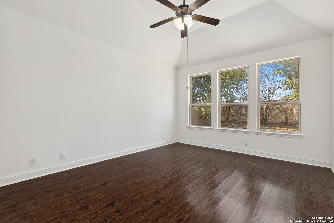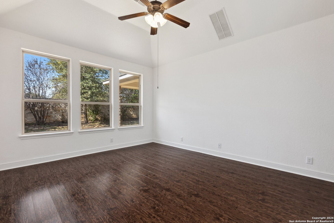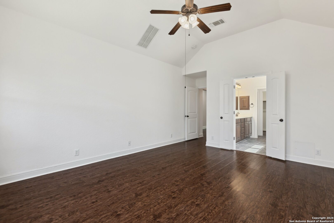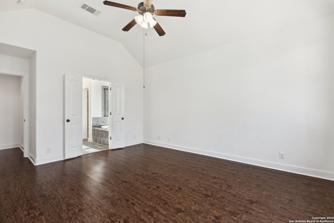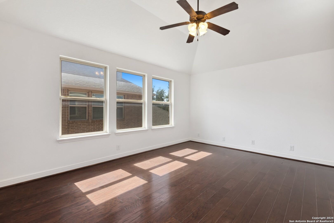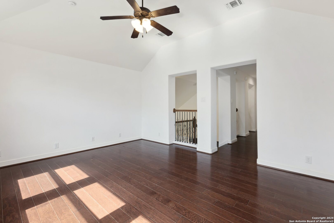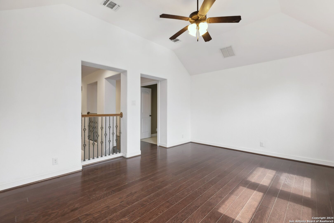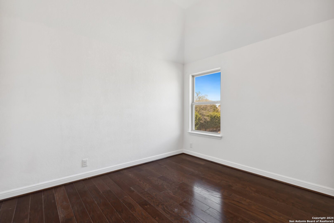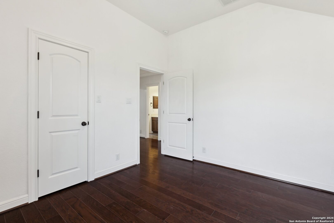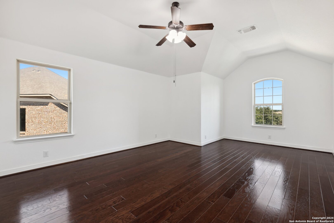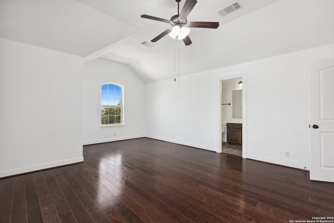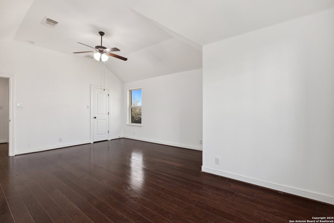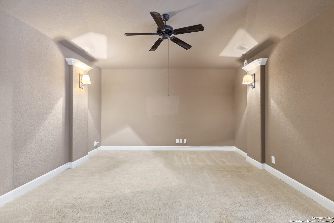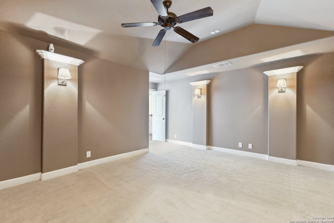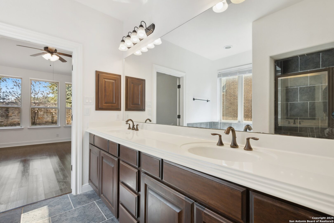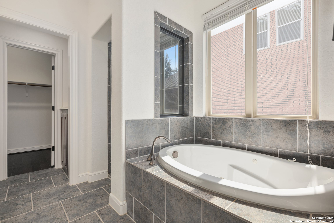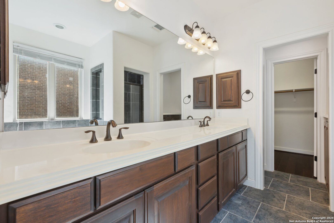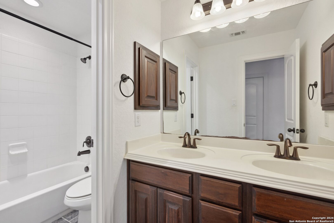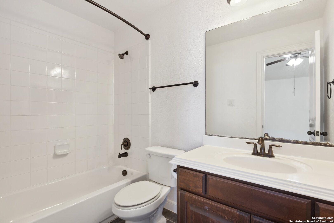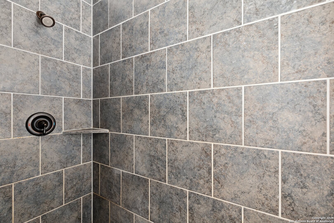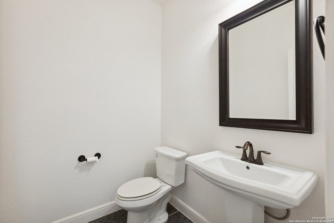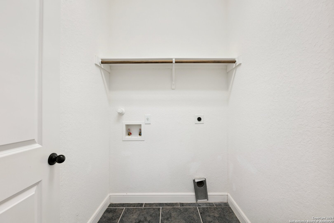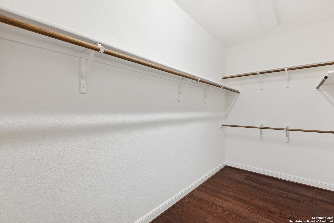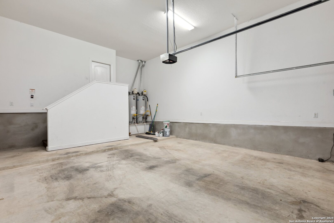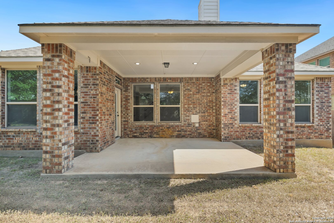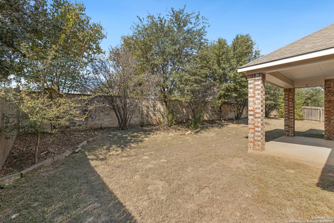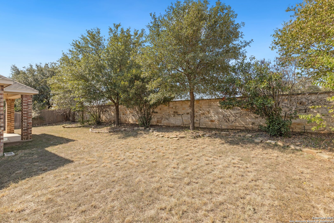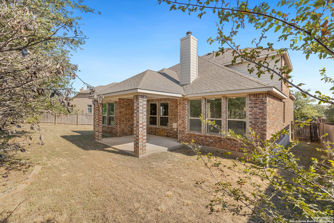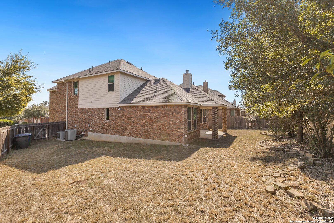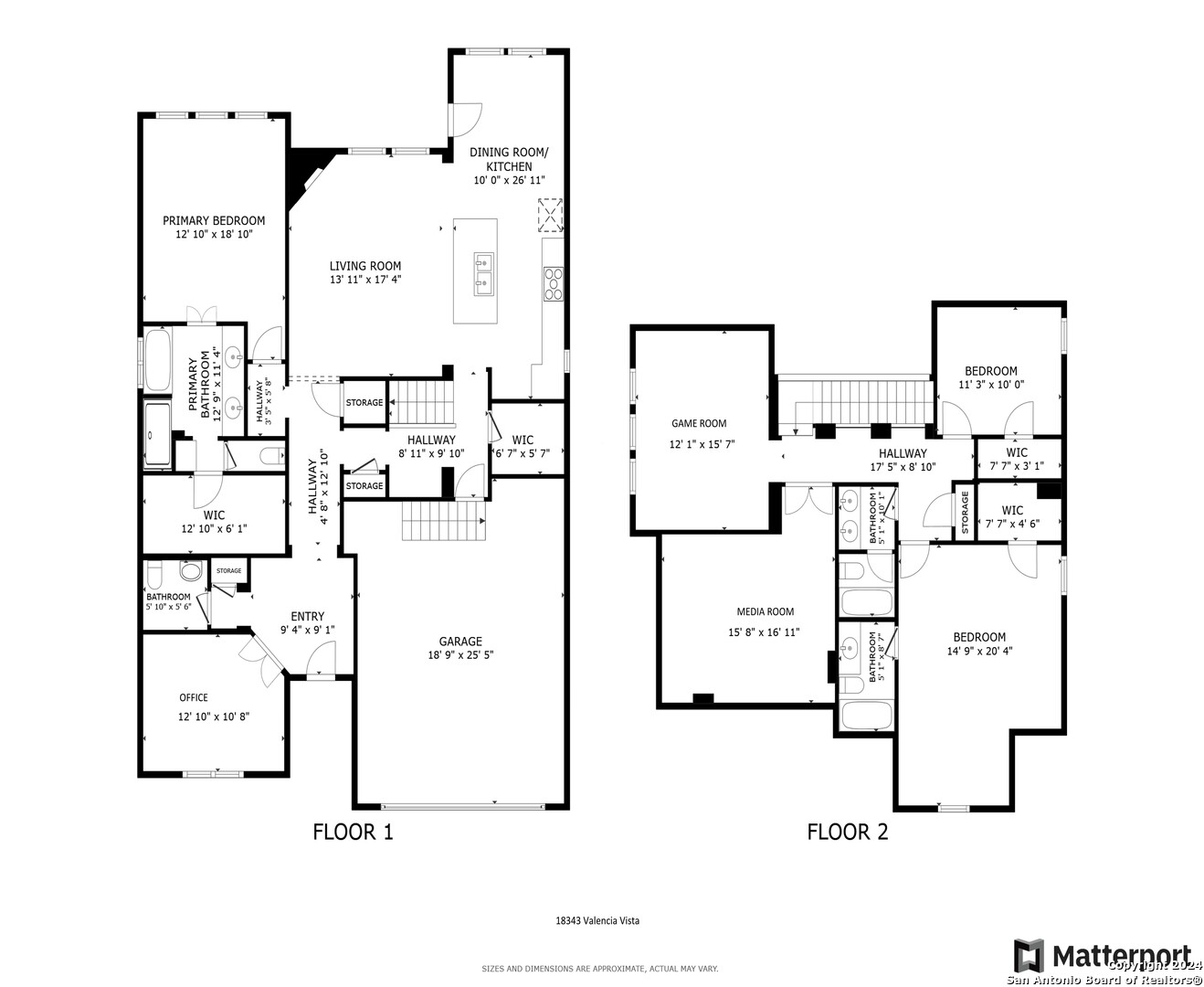This beautiful two-story home in the peaceful, gated community of Valencia Hills, offers both security and tranquility. Step inside to a light and bright open floor plan that welcomes you with its spacious layout. Recent updates include fresh interior paint, updated flooring, and stylish decorative lighting throughout, giving the home a modern and inviting feel. The generous living room, boasting a cozy fireplace, seamlessly flows into the open kitchen, where you'll find a breakfast bar, stainless steel appliances, including gas cooking, and ample counter and cabinet space. The adjoining dining area offers beautiful backyard views, making it a perfect spot for meals. The primary suite on the main floor features an ensuite bath with a relaxing whirlpool tub, separate shower, and plenty of space for unwinding. A beautiful wrought-iron staircase leads to the second floor, where you'll find a media room, a loft game room, and additional bedrooms, providing plenty of space for entertainment and relaxation. The backyard is a private retreat with a tall stone fence, natural trees, and a covered patio with a gas hook-up feature for a grill, ideal for outdoor gatherings. The large lawn offers room for recreation or gardening, adding to this home's appeal for everyday living. Don't miss the opportunity to make this your next home, book your personal tour today!
Courtesy of Redfin Corporation
This real estate information comes in part from the Internet Data Exchange/Broker Reciprocity Program. Information is deemed reliable but is not guaranteed.
© 2017 San Antonio Board of Realtors. All rights reserved.
 Facebook login requires pop-ups to be enabled
Facebook login requires pop-ups to be enabled







