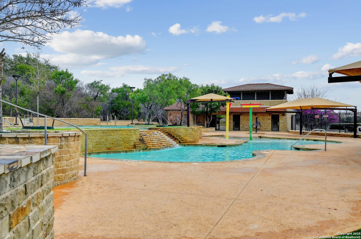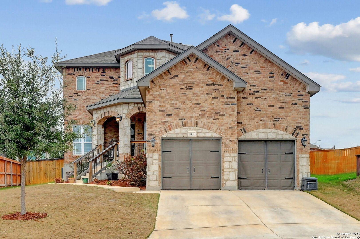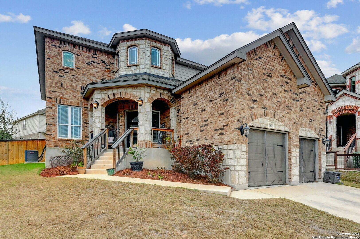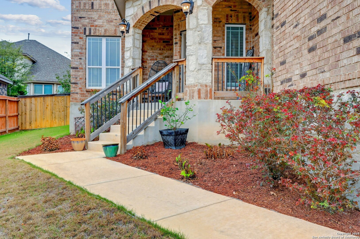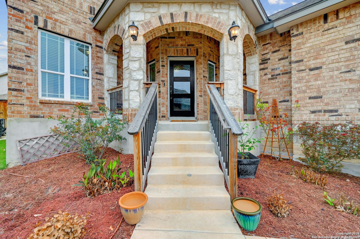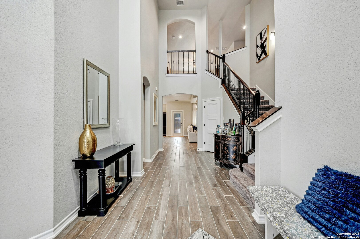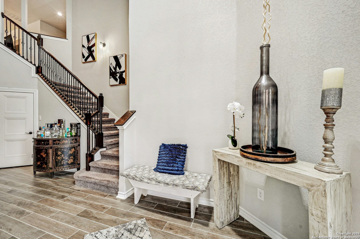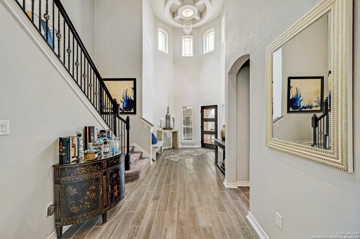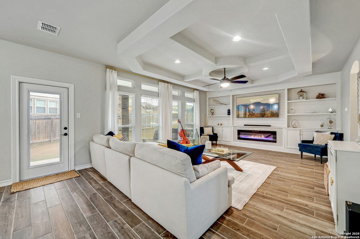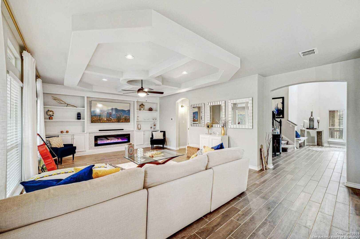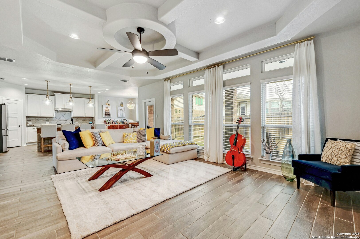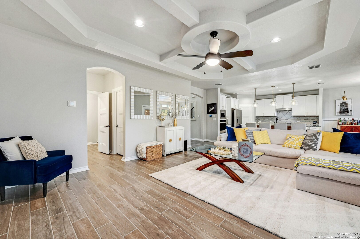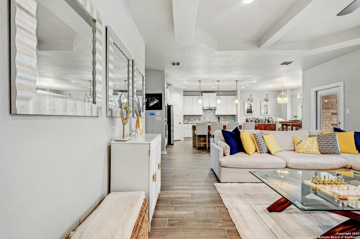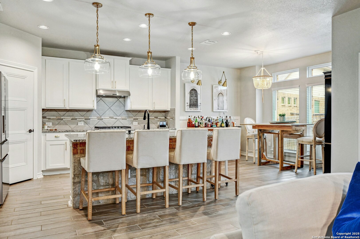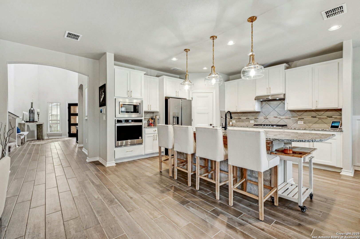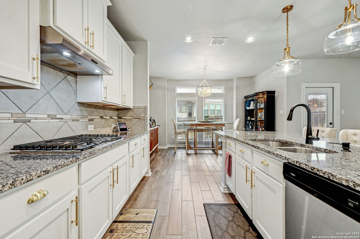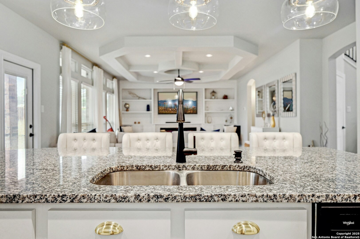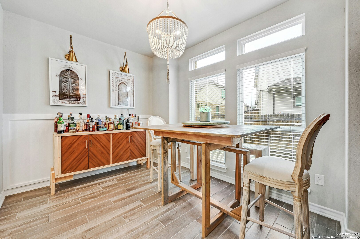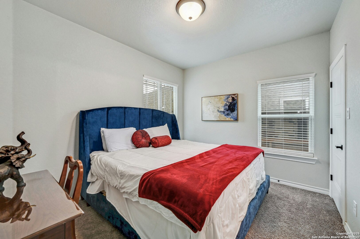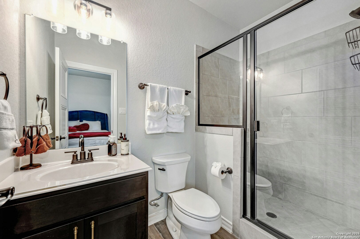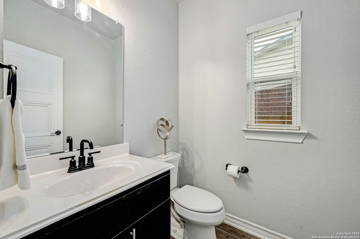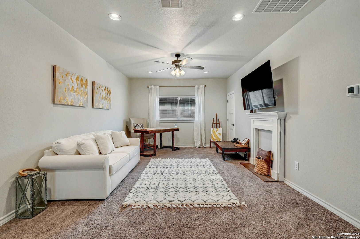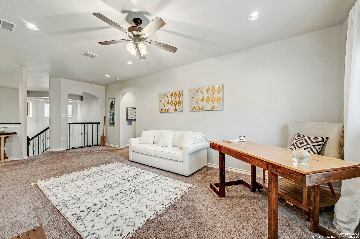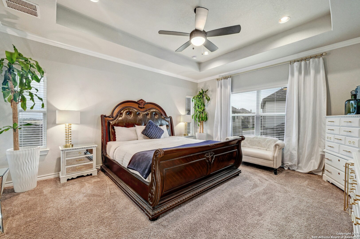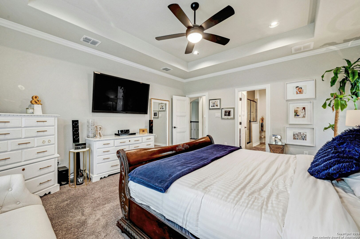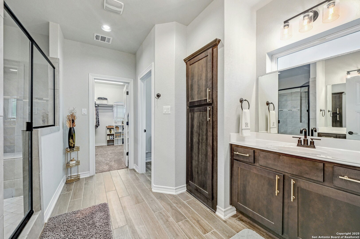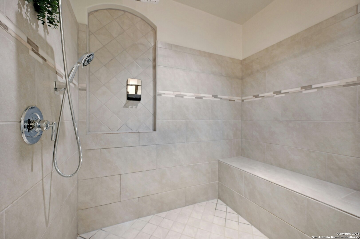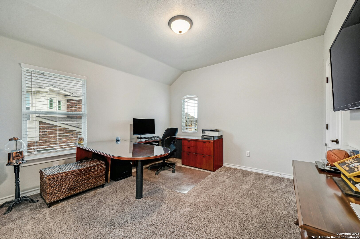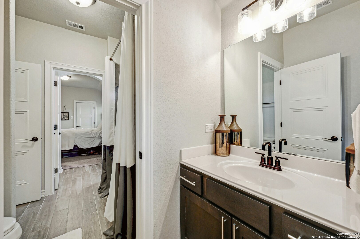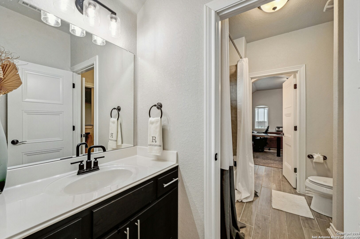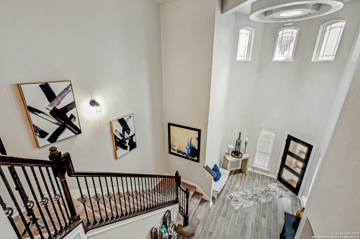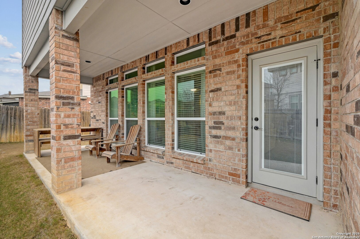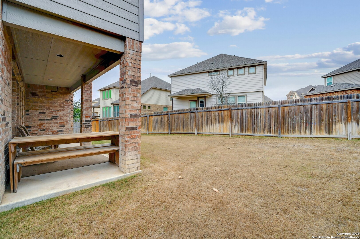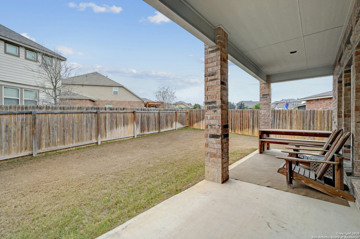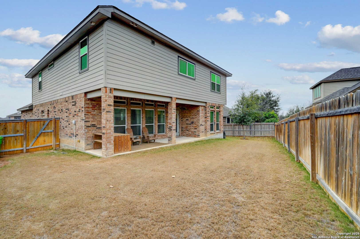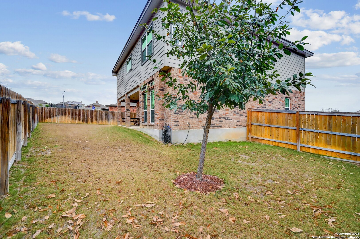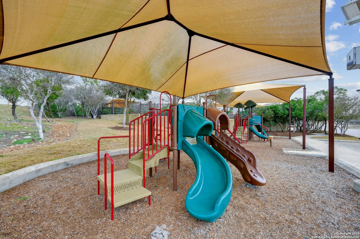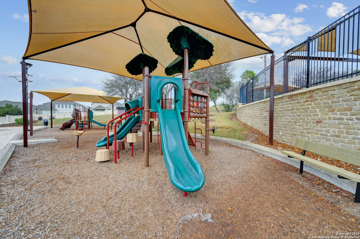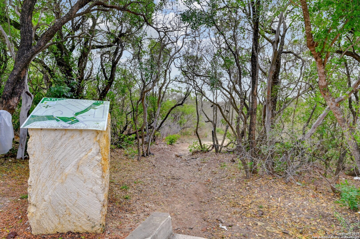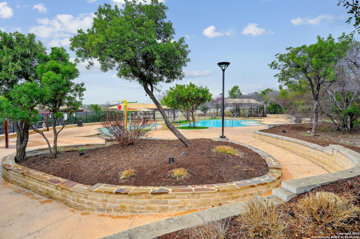Welcome to this stunning two story home situated on a cul de sac in Arcadia Ridge. As you step inside, you're greeted by soaring tall ceilings and gorgeous wood-like tile floors throughout the main living areas. The first-floor secondary bedroom features its own private en suite bath, offering guests or family members their own retreat. The island kitchen boasts white soft-close cabinetry accented with sleek gold hardware, gas cooking, modern light fixtures, and granite countertops. It seamlessly flows into the spacious living room with custom built-ins that offer ample cabinet storage, and a chic electric fireplace that provides a relaxing ambiance. The half bath is conveniently located just off the laundry room. Upstairs, the wrought iron staircase leads to the huge loft area that separates the spacious primary suite and two additional secondary bedrooms that share a jack and jill bath. The primary bedroom includes a massive walk-in closet and en suite bath featuring an oversized shower with a built-in bench, and separate vanities. The inviting backyard includes a large covered patio and a sprinkler system in both the front and back yards. Practical upgrades like a tankless water heater and water softener system enhance the home's efficiency, while the garage's towering ceilings offer incredible storage potential.
Courtesy of Jb Goodwin, Realtors
This real estate information comes in part from the Internet Data Exchange/Broker Reciprocity Program. Information is deemed reliable but is not guaranteed.
© 2017 San Antonio Board of Realtors. All rights reserved.
 Facebook login requires pop-ups to be enabled
Facebook login requires pop-ups to be enabled







