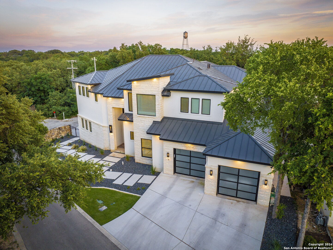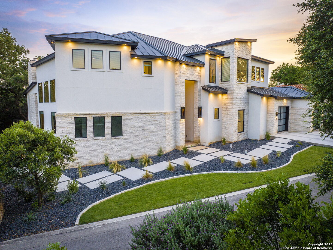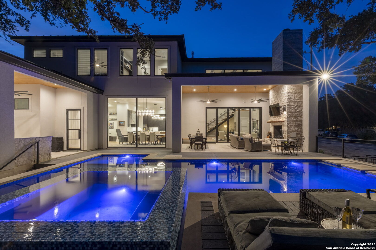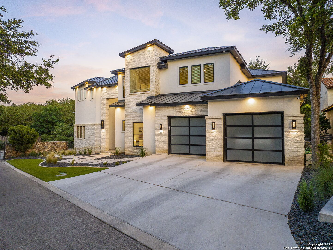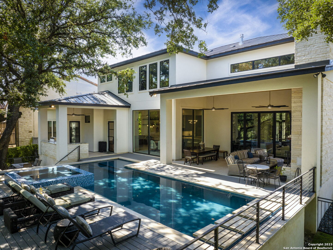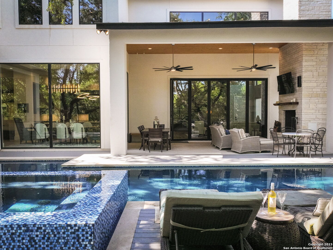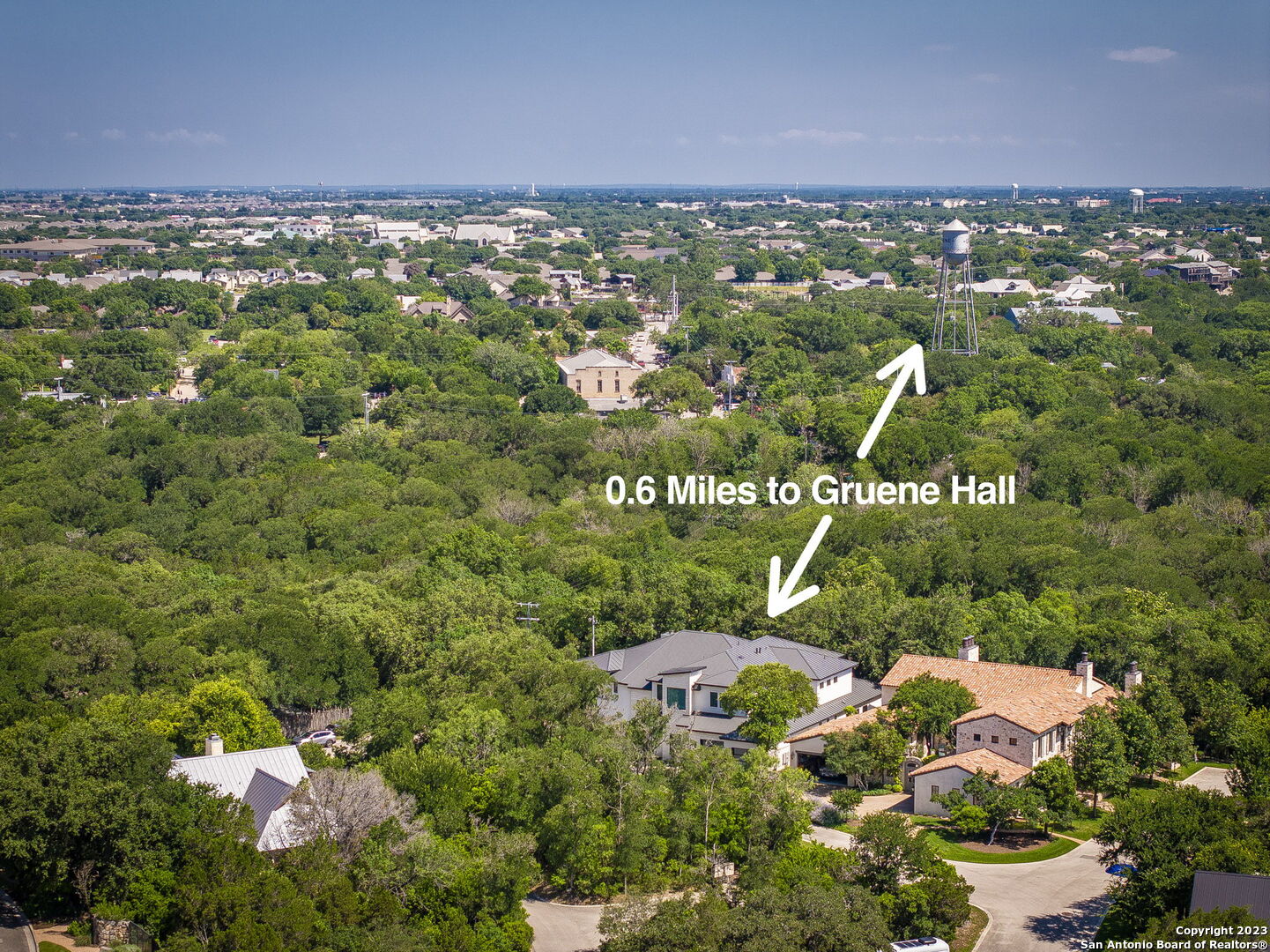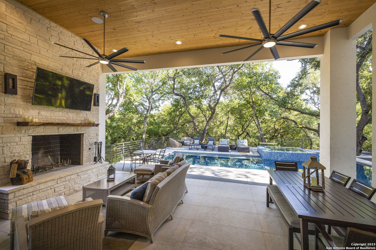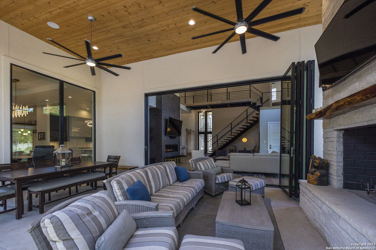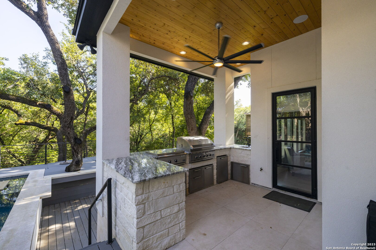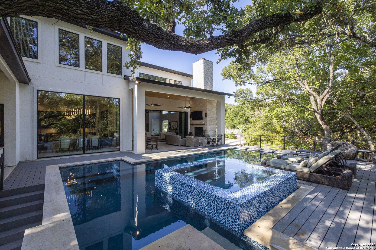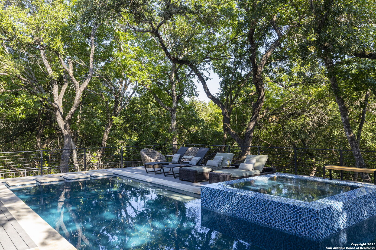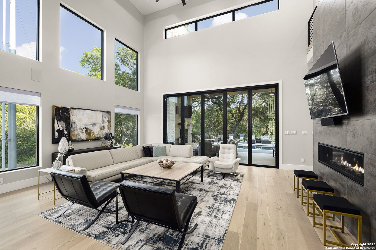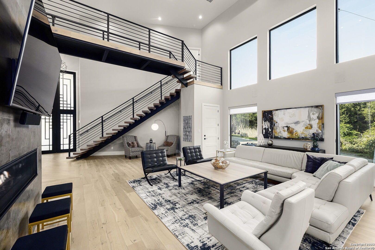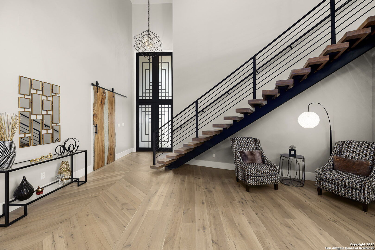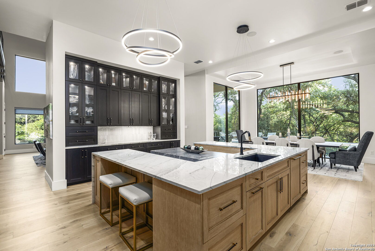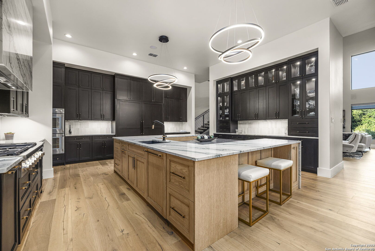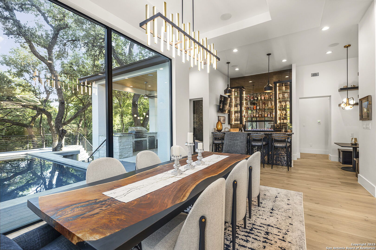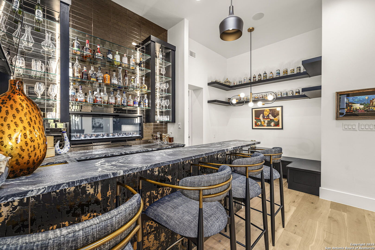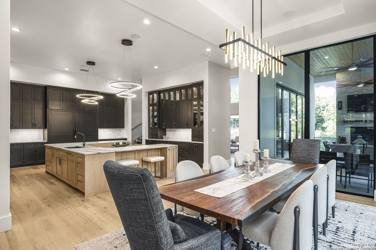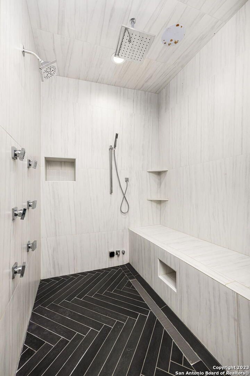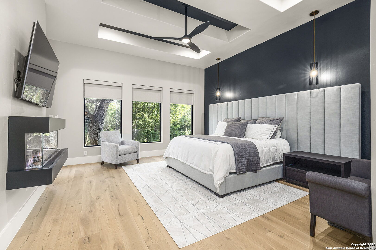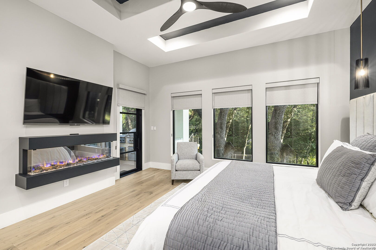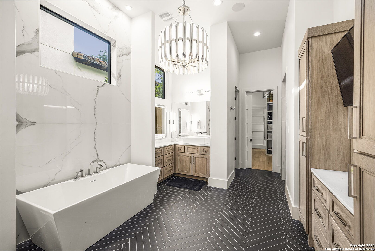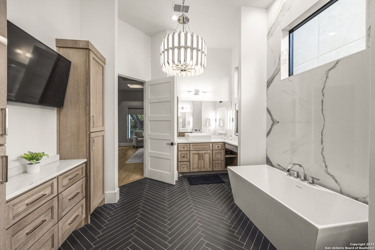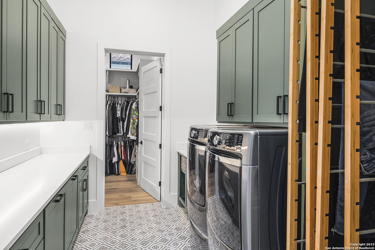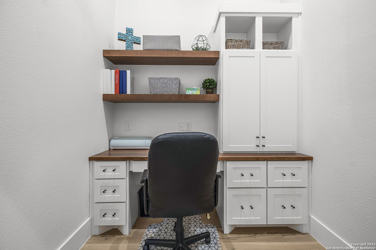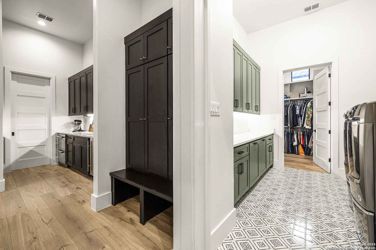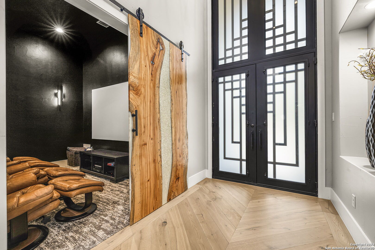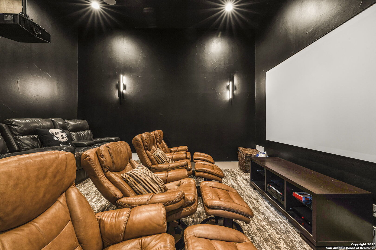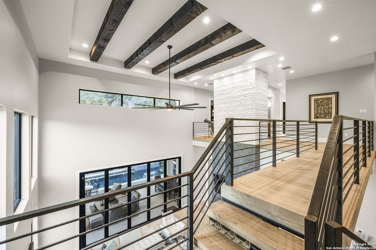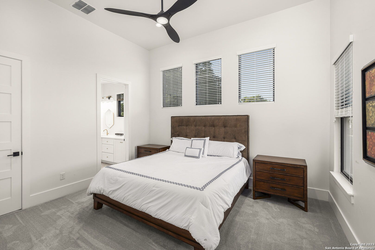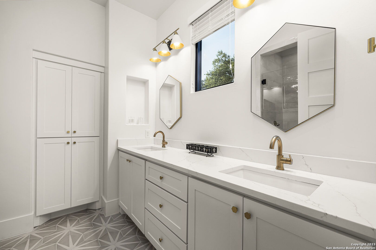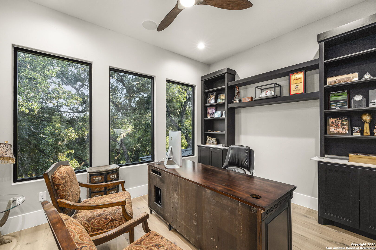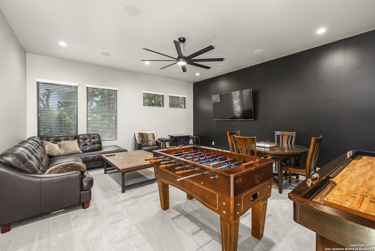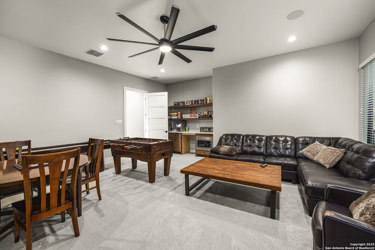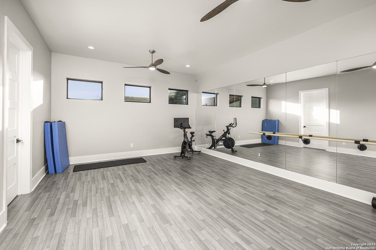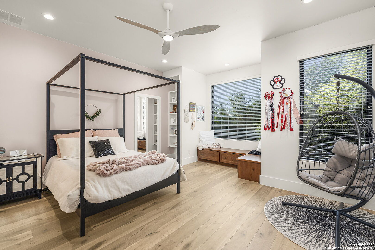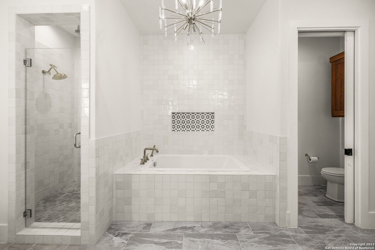This stunning home, located in a boutique community near Gruene is a clean modern design with exquisite hill country flare. Home of local builder with top-of-the-line upgrades and a unique floor plan for ultimate desired living conditions. Opens to soaring tall open space with windows floor to ceiling. Magnificent lighting fixtures throughout and a staircase that accents the entire home. Living area over looks outdoor oasis with pool, outdoor living, and dining area. Remarkable kitchen with banquet island, custom cabinetry, butler pantry, Thermador appliances, & wine fridge/storge area. The primary/master bedroom downstair is stunning with ensuite and show stopping closet. Office/workspace, amazing theatre room, and a full bar with seating area finishes off the massive 1st floor living. Upstairs is complete with additional primary/master suite including air jet tub, full walk-in shower, huge walk-in closet with island and an attached living room. Also, a gym, office, and game room with bar area. Luxury living at its finest.
Courtesy of Anders Pierce Realty
This real estate information comes in part from the Internet Data Exchange/Broker Reciprocity Program. Information is deemed reliable but is not guaranteed.
© 2017 San Antonio Board of Realtors. All rights reserved.
 Facebook login requires pop-ups to be enabled
Facebook login requires pop-ups to be enabled







