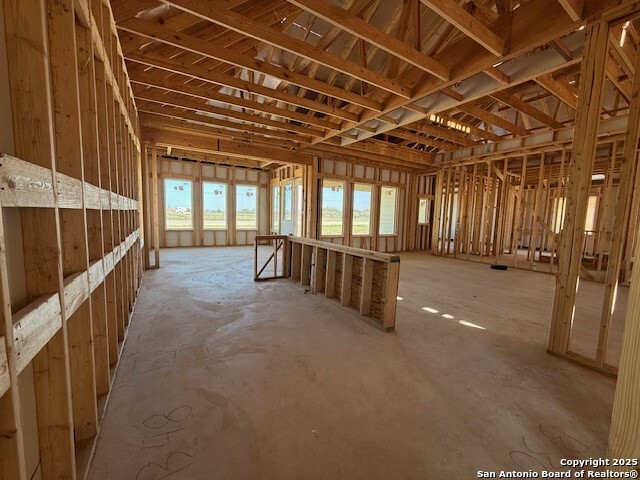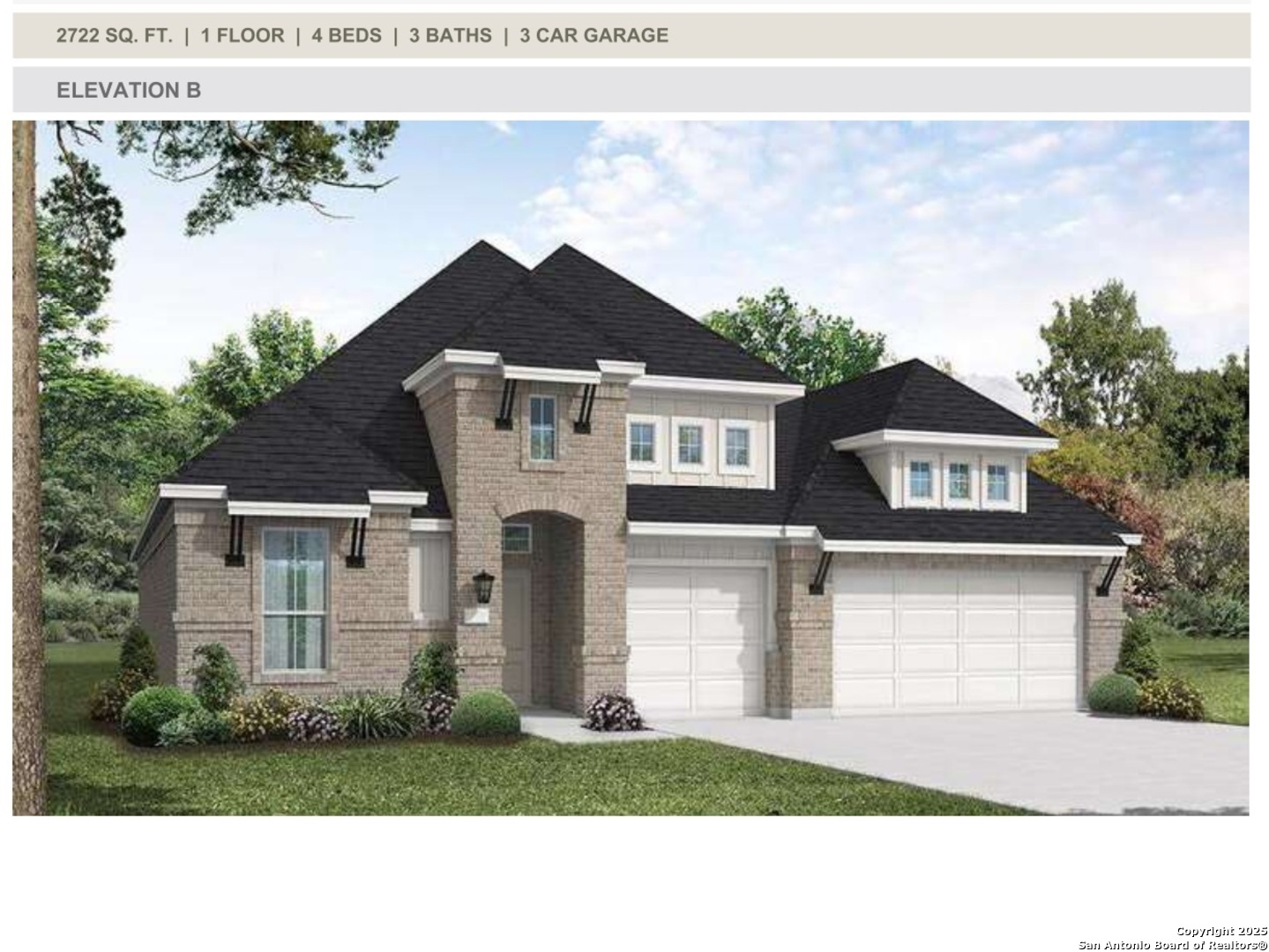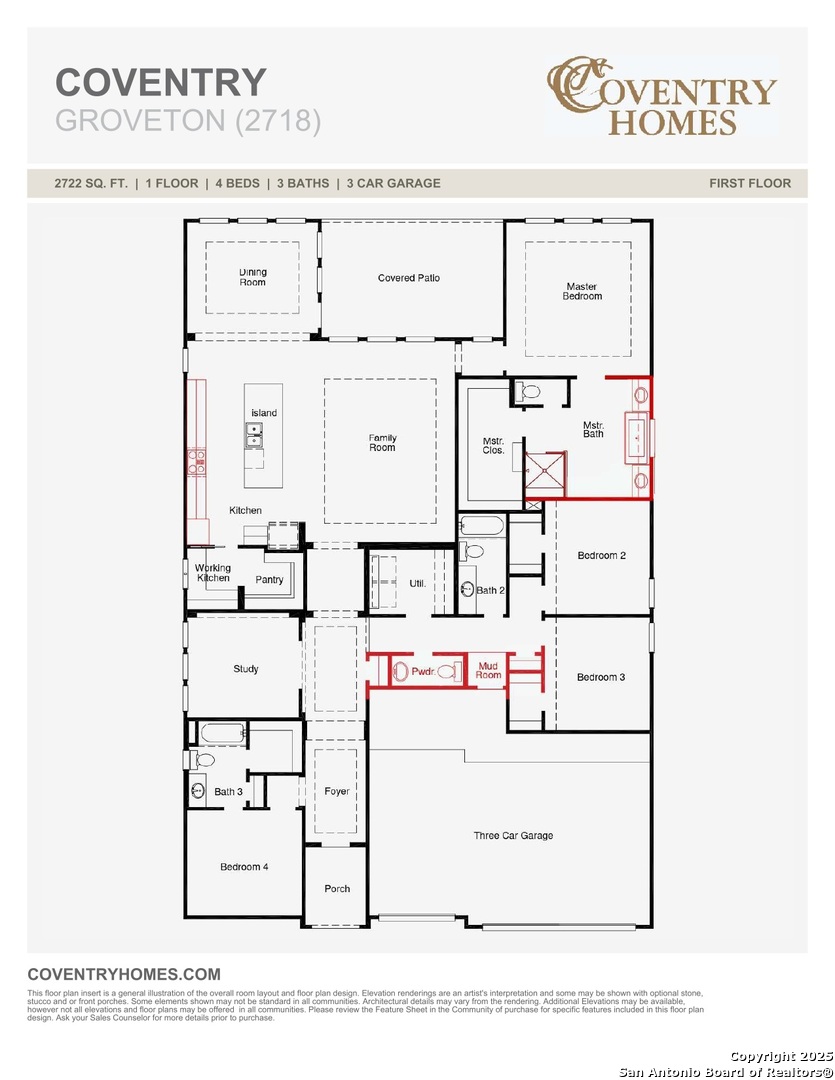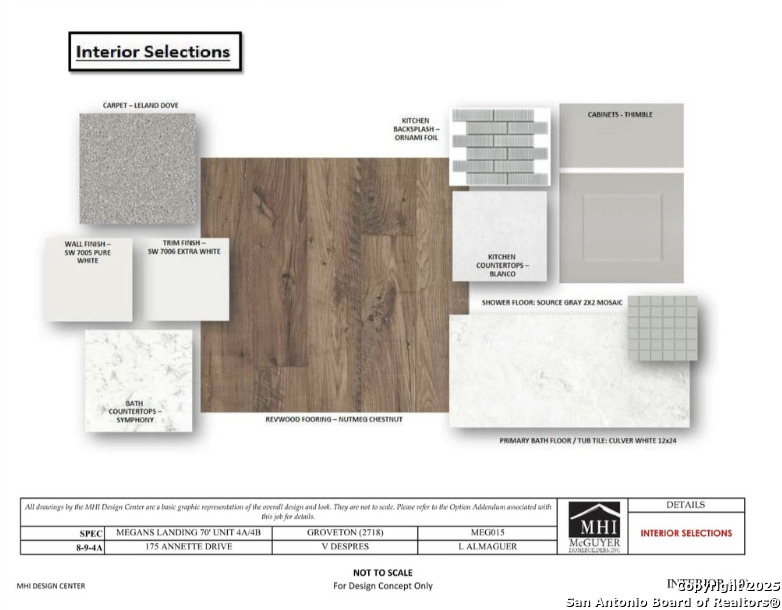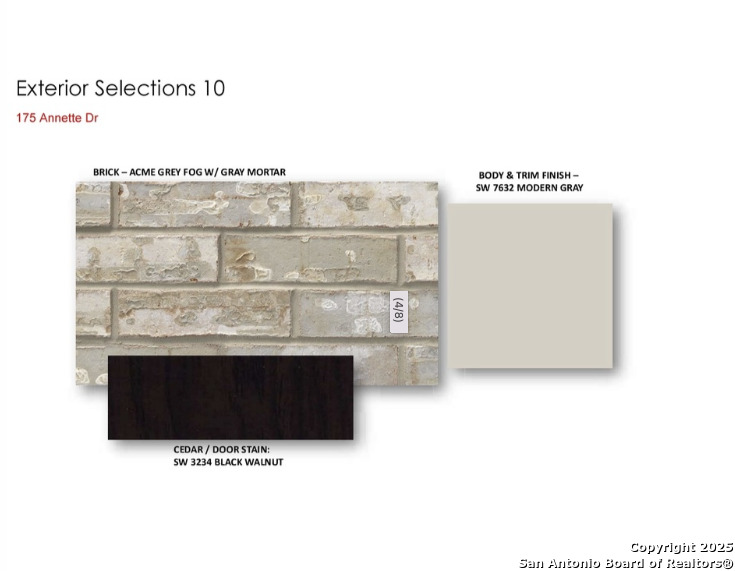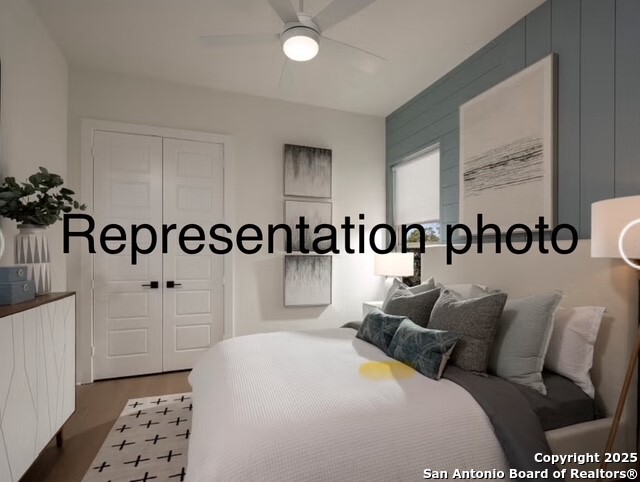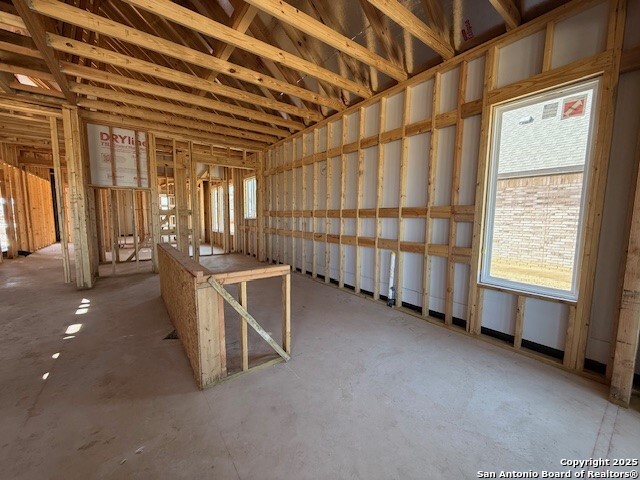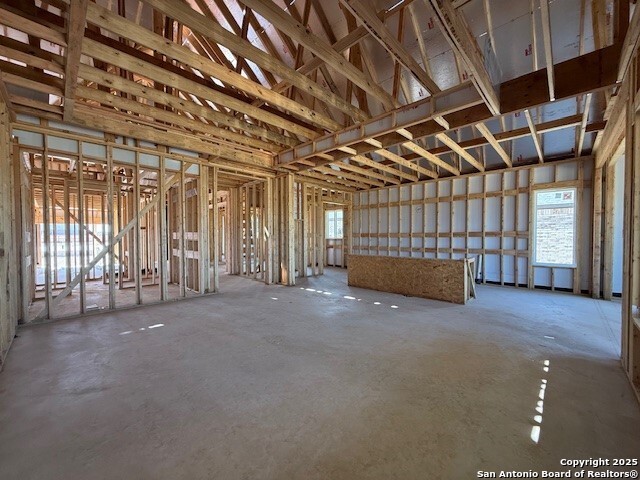This beautiful and spacious Groveton floorplan boasts over 2,700 sq. ft. of living space on a single story. The primary suite is a true retreat, featuring a luxurious freestanding tub where you can unwind and relax. Situated on a quiet cul-de-sac lot, this home enjoys privacy with no direct backyard neighbors. The kitchen is a dream, offering a large command center size island, plenty of counter space, and a tucked-away prep area with convenient access to a massive pantry. Expansive windows surround the home, filling the space with natural light. The large covered patio is perfect for outdoor relaxation. A private guest suite with its own bathroom provides comfort and privacy, while a study off the foyer offers a quiet workspace. The home features stylish 8' interior doors and many decorative accents throughout and a 3-car garage! We thought of everything! Don't miss out on the opportunity to make this stunning home yours!
 Facebook login requires pop-ups to be enabled
Facebook login requires pop-ups to be enabled







