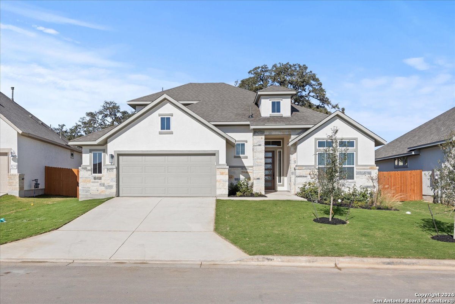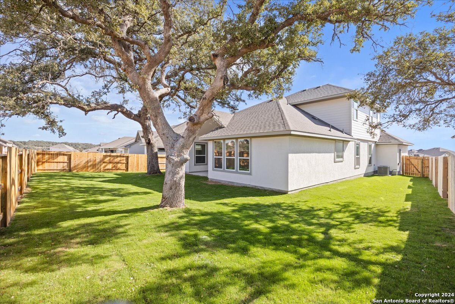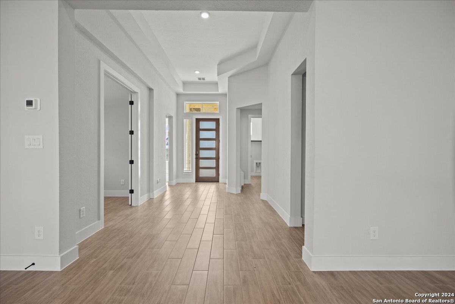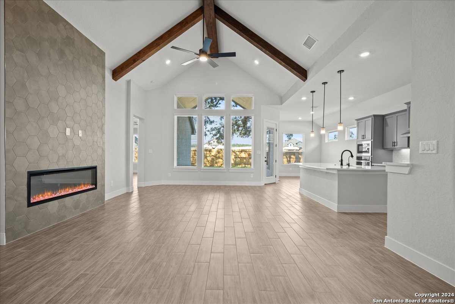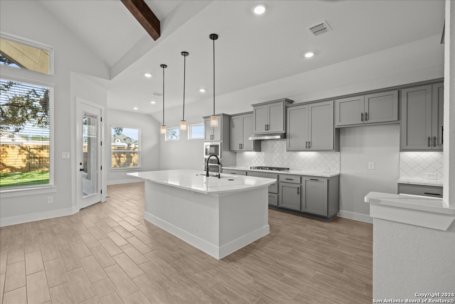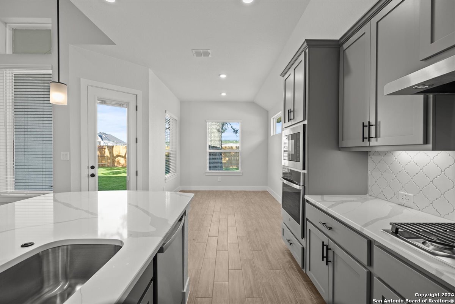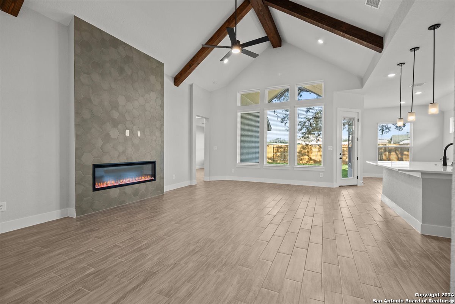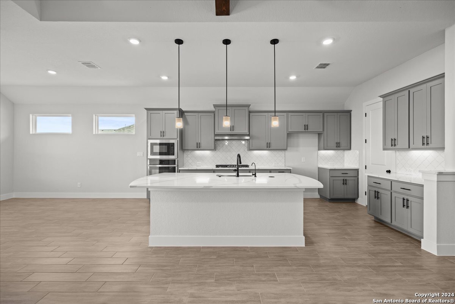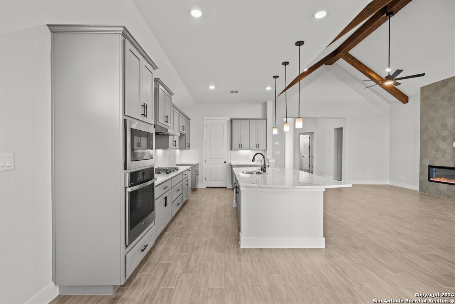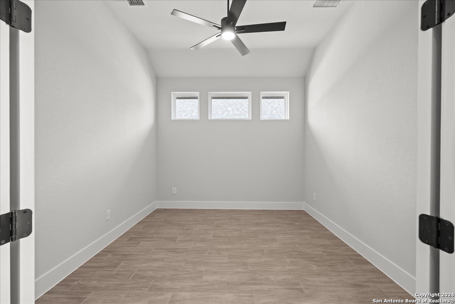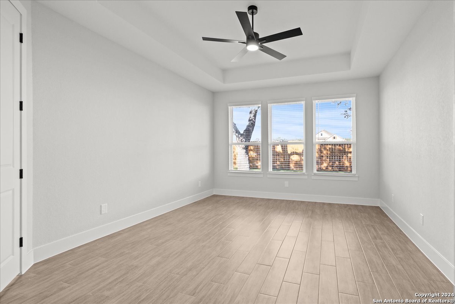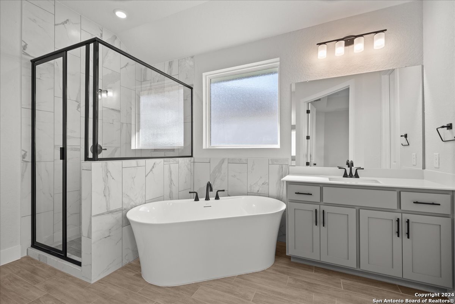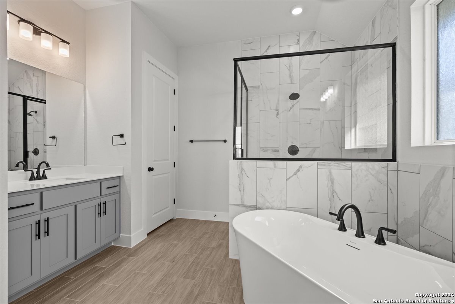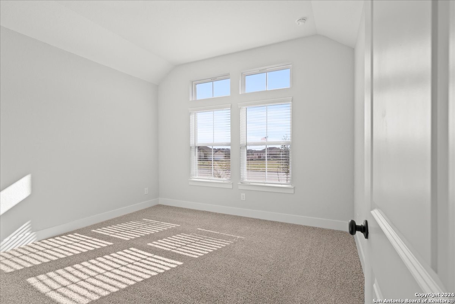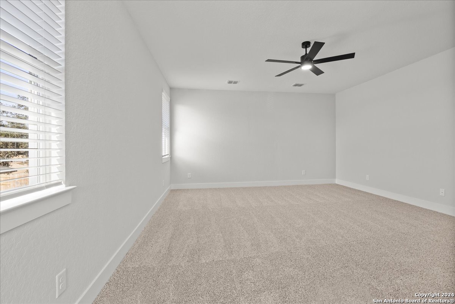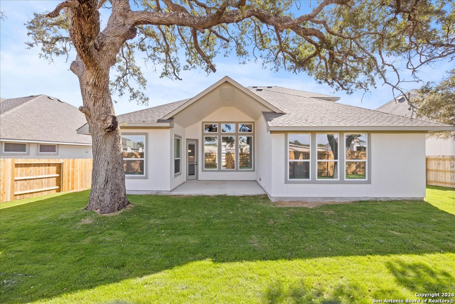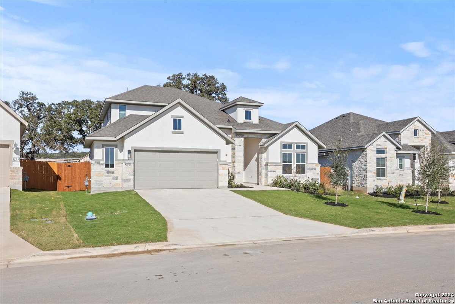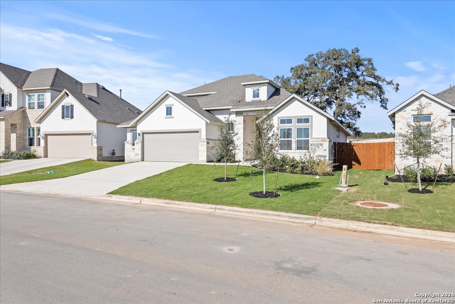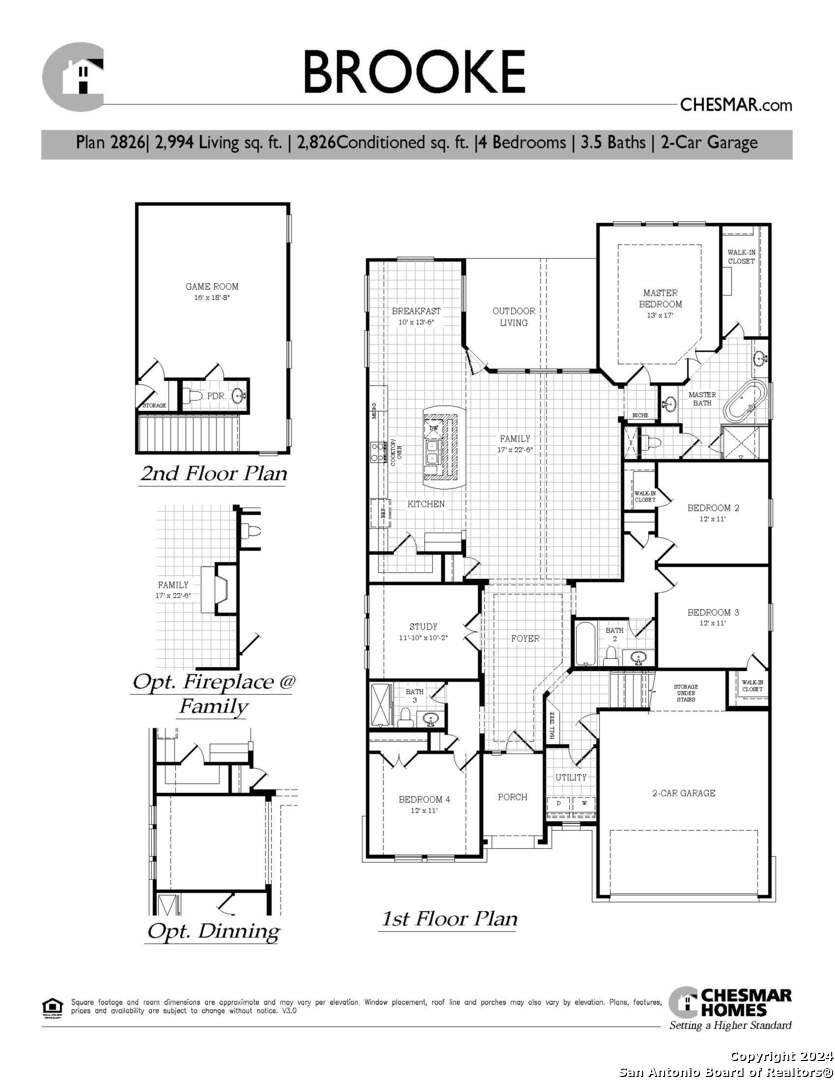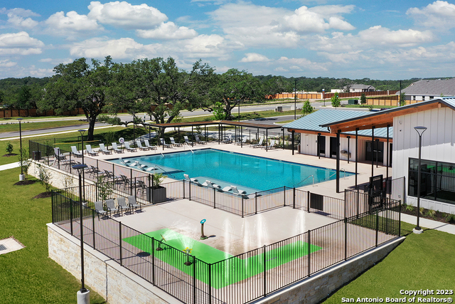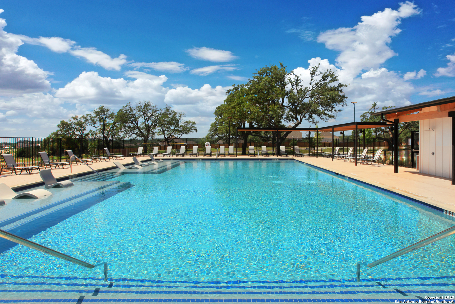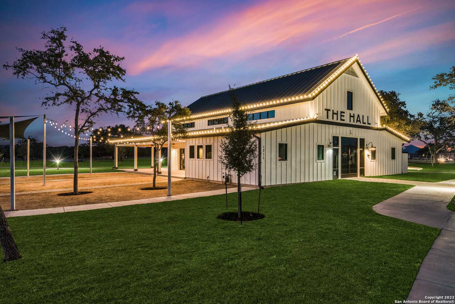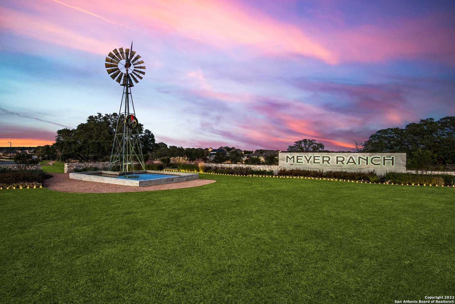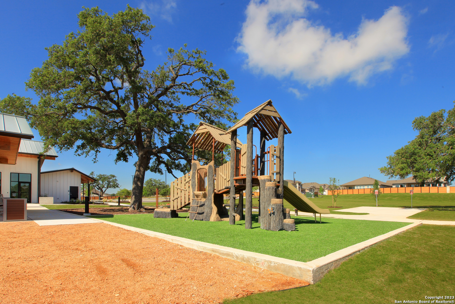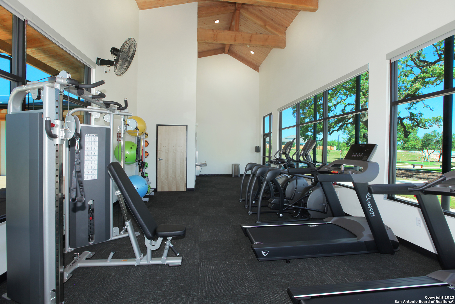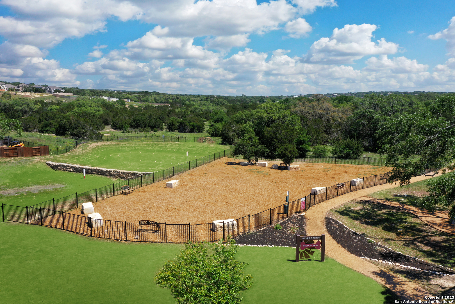MOVE IN READY Chesmar Home in Meyer Ranch. Same floorplan as our model home on a quarter acre lot with two large & beautiful Oak trees in the back yard! 2-story with 4 bedrooms, 3.5 baths, study AND upstairs game room. Stunning vaulted ceiling with beams in the family room and a 60" electric fireplace with grey hex tile surround. Kitchen Upgraded white quartz countertops with veins, pendent lighting over island & built in appliances. Arbor grey wood-look tile throughout most of the home. This home is a MUST-SEE & the curb appeal of the stone/stucco exterior is gorgeous. Meyer Ranch is located in New Braunfels, gateway to Hill Country off Hwy 46 with all of the wonderful master plan amenities! Photos are of actual home.
Courtesy of Chesmar Homes
This real estate information comes in part from the Internet Data Exchange/Broker Reciprocity Program. Information is deemed reliable but is not guaranteed.
© 2017 San Antonio Board of Realtors. All rights reserved.
 Facebook login requires pop-ups to be enabled
Facebook login requires pop-ups to be enabled







