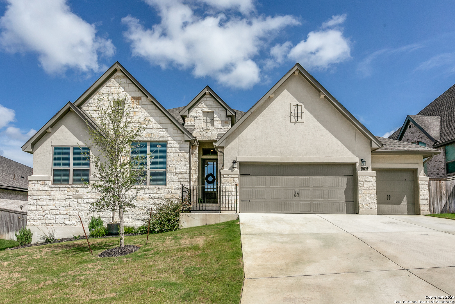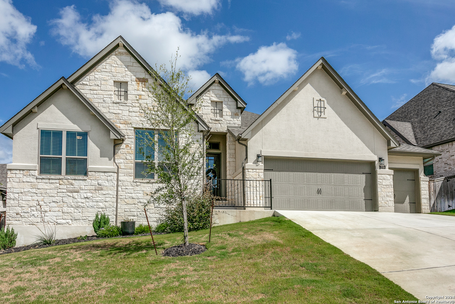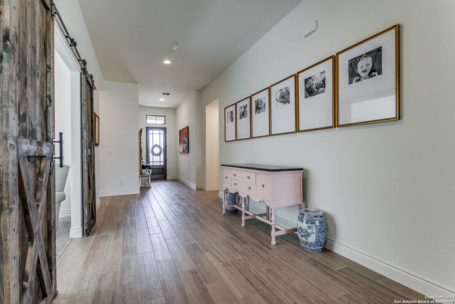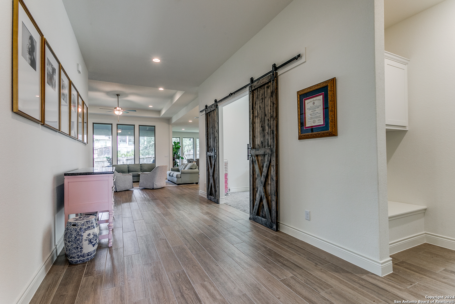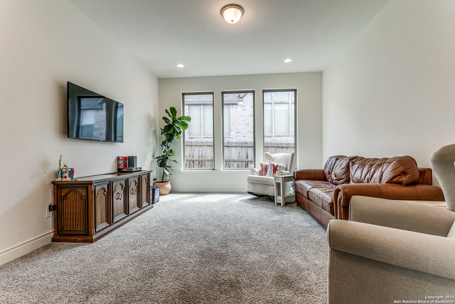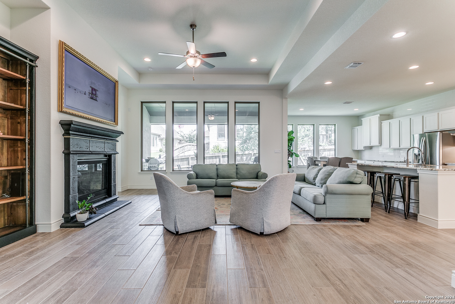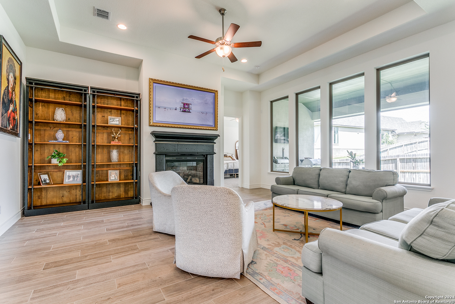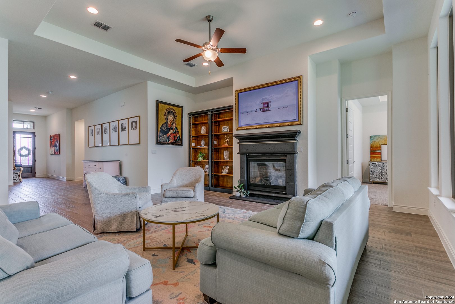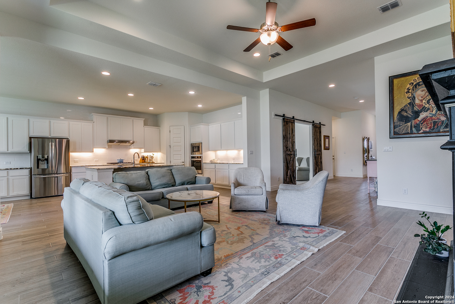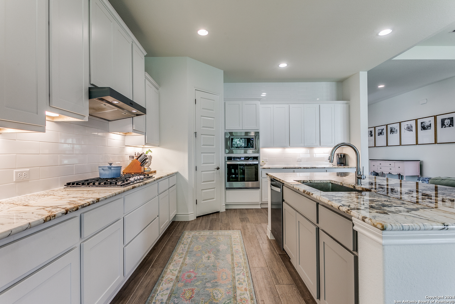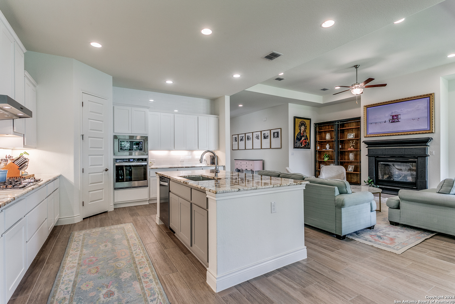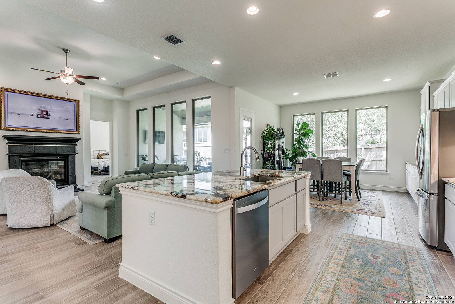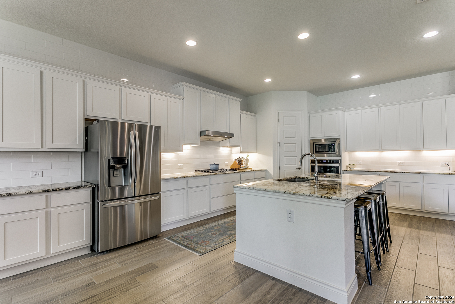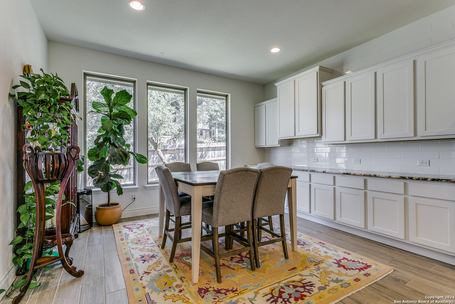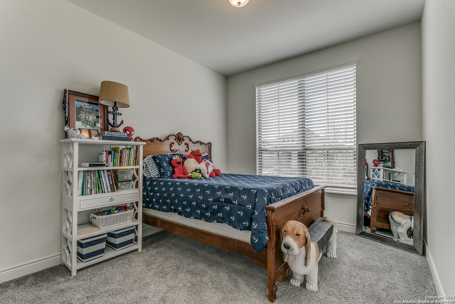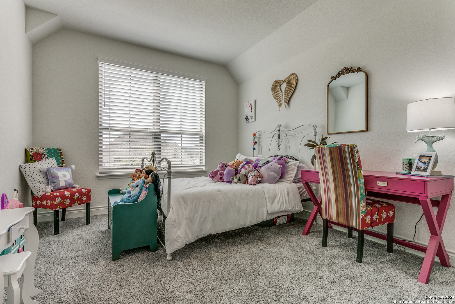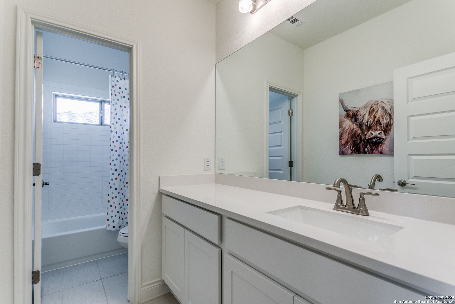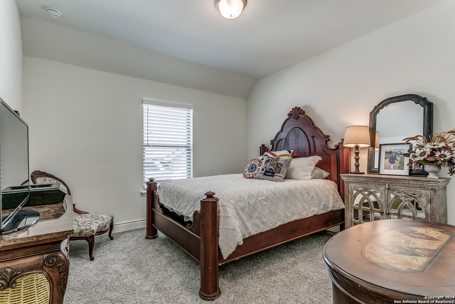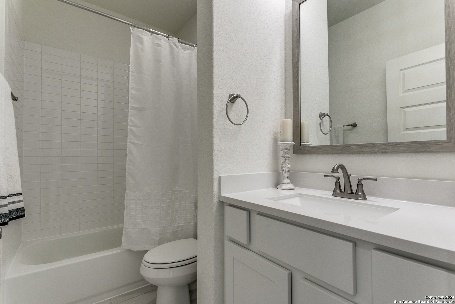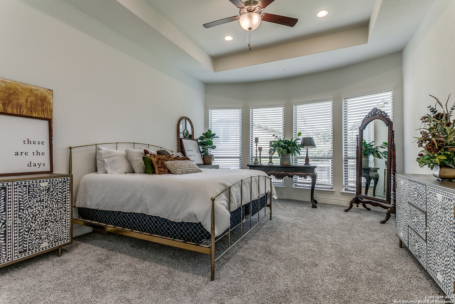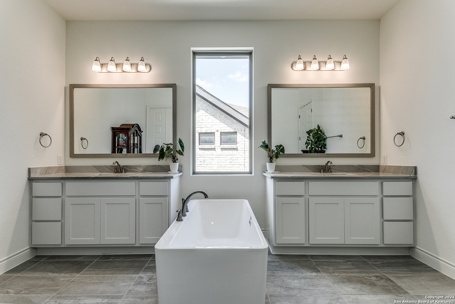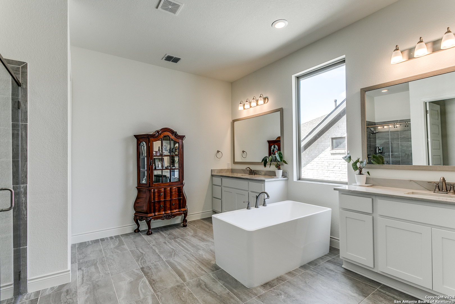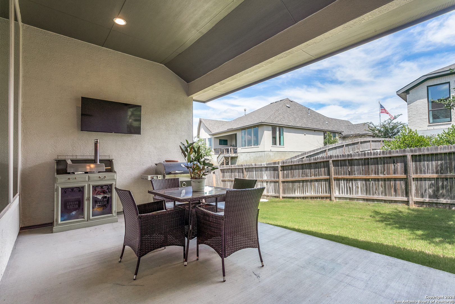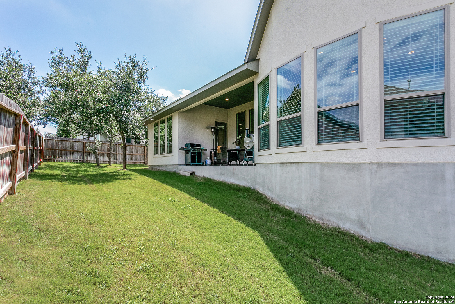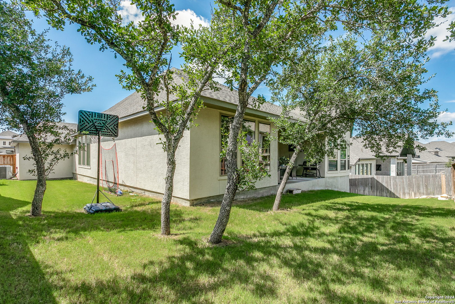Gorgeous home in highly sought after Kinder Ranch. The open floor plan with soaring ceilings is bright and clean with wood-look tile floors in the common areas and large windows. The crisp, white kitchen is an entertainers dream with an abundance of cabinet and countertop space and gas cooking. The living room and kitchen transition out to the large covered patio that provides one more space to use as a sitting area or to entertain. The master suite overlooks the backyard and the spa-like bathroom features double vanities, a modern bath tub, a walk-in shower and an over-size master closet. The other three bedrooms and two full baths are located towards the front of the house, which is a nice separation from the master suite and common areas. The bonus room could be used as a study, media room, game room or secondary living area. The areas schools are very close: Kinder Ranch Elem.(.8miles), Pieper Ranch MS(1.3miles), Pieper HS(.7miles).
Courtesy of Phyllis Browning Company
This real estate information comes in part from the Internet Data Exchange/Broker Reciprocity Program. Information is deemed reliable but is not guaranteed.
© 2017 San Antonio Board of Realtors. All rights reserved.
 Facebook login requires pop-ups to be enabled
Facebook login requires pop-ups to be enabled







