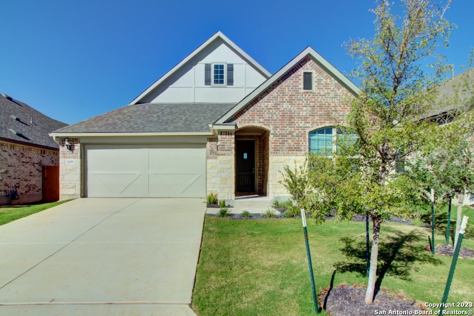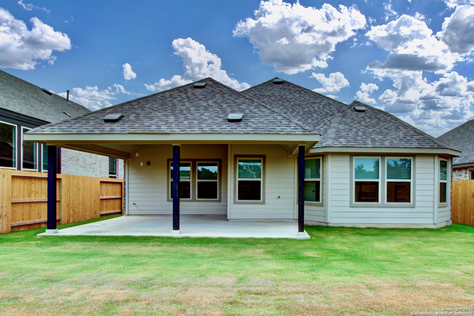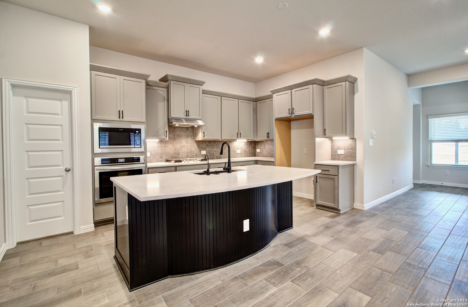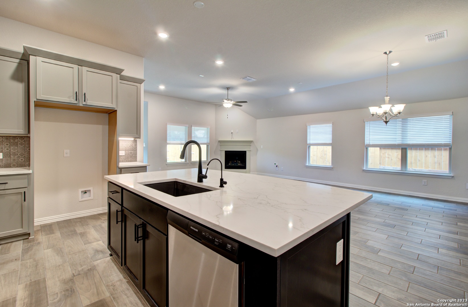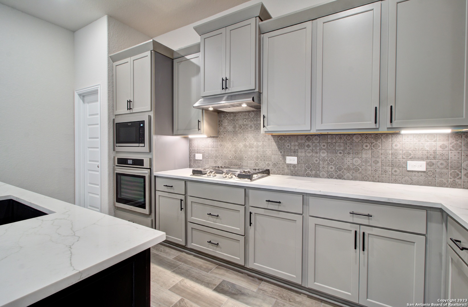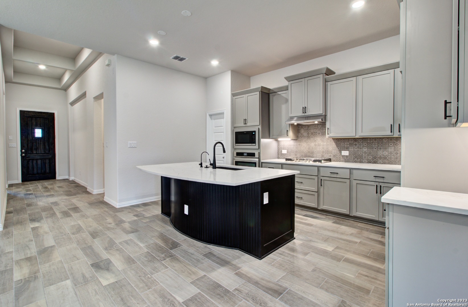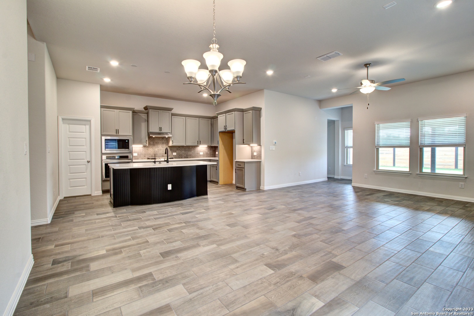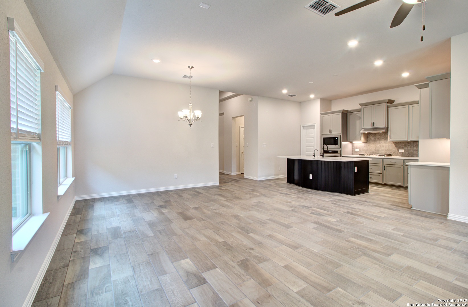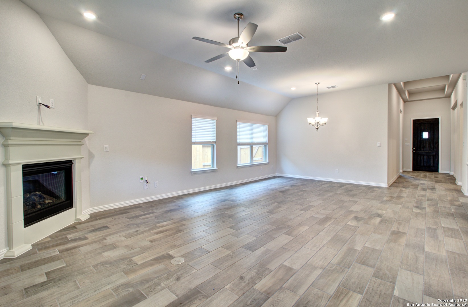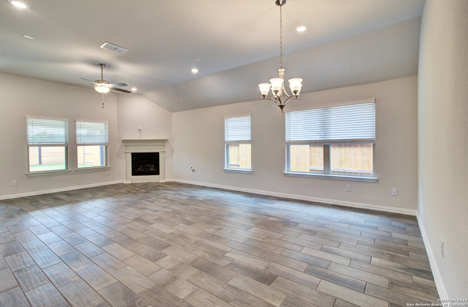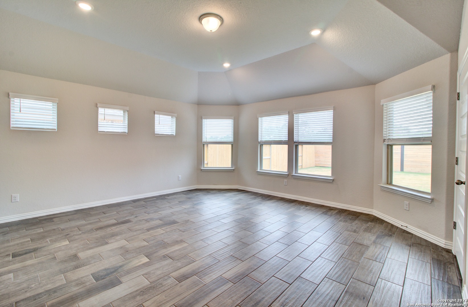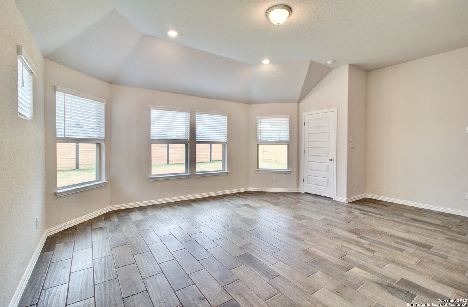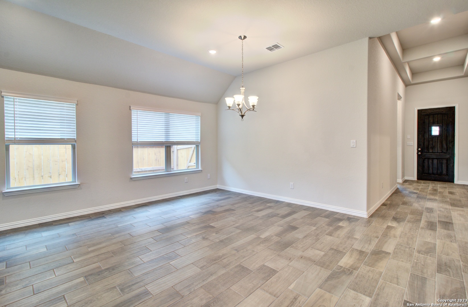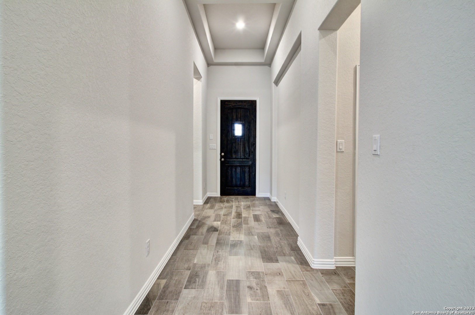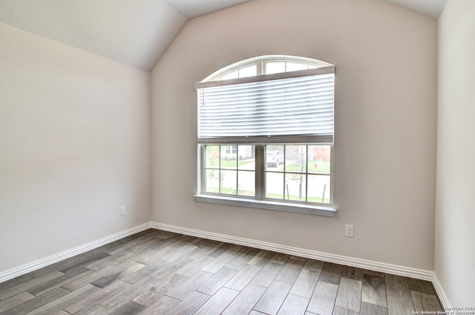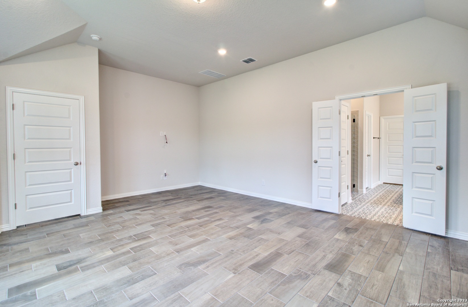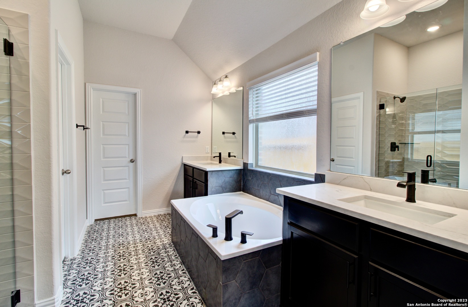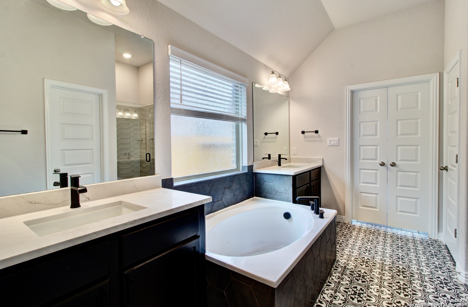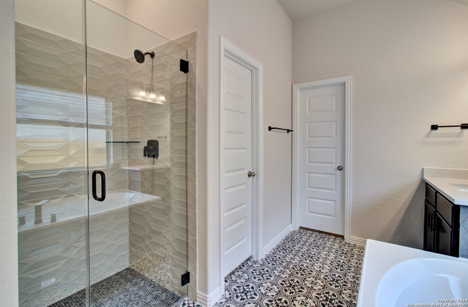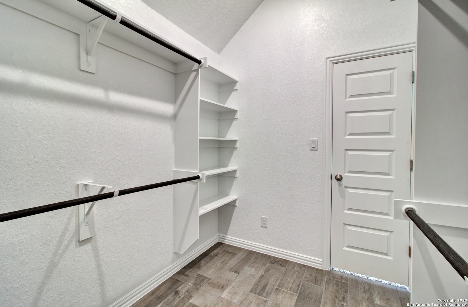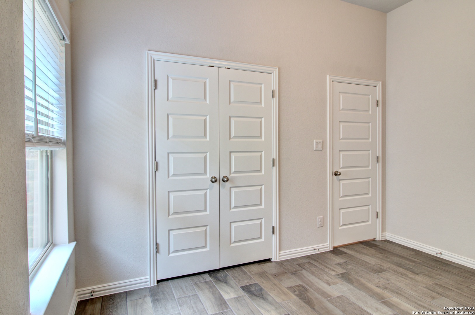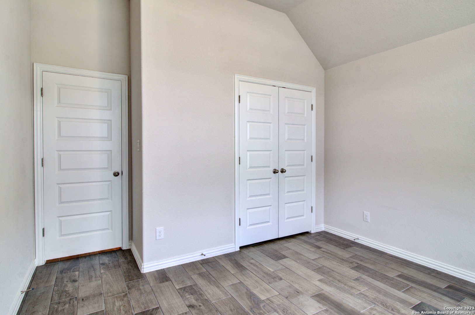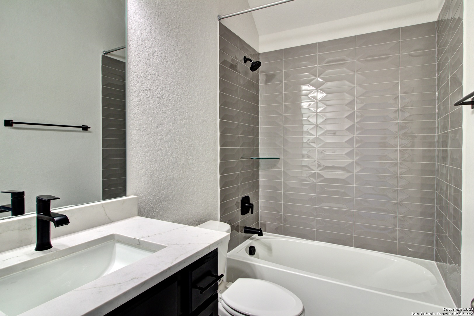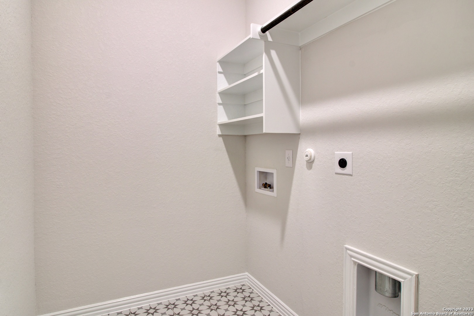** Blinds at Standard Locations, Fireplace, Bay Window, Upgraded Kitchen Layout, Extended Covered Patio** A must see by Brightland Homes, popular Mahogany floorplan, 1891sqft, 3 bed 2 bath one story home has an inviting open floorplan with foyer. Spacious kitchen with large center island with sink and dishwasher, stainless steal appliance and vent hood, open to the dinning and great rooms that has a gas fireplace and logs, with tile surround and wood mantel. The large owner's suite has a large bay window that adds 43sqft, the bathroom has two vanities separated by a deep tub, upgraded floor and shower tile, private toilet, and a large walk-in closet. The exterior of the home has brink and stone masonry, a covered 22'x15' (approximate) patio with professionally landscaped yard with zoned sprinkler system. * Photos may not represent actual address*
Courtesy of Brightland Homes Brokerage, Llc
This real estate information comes in part from the Internet Data Exchange/Broker Reciprocity Program. Information is deemed reliable but is not guaranteed.
© 2017 San Antonio Board of Realtors. All rights reserved.
 Facebook login requires pop-ups to be enabled
Facebook login requires pop-ups to be enabled







