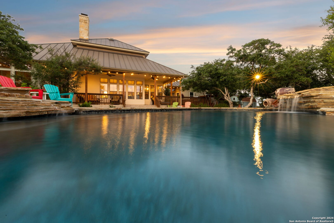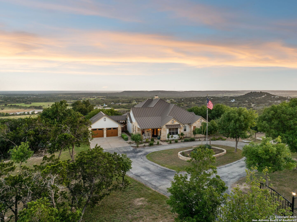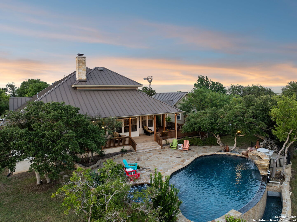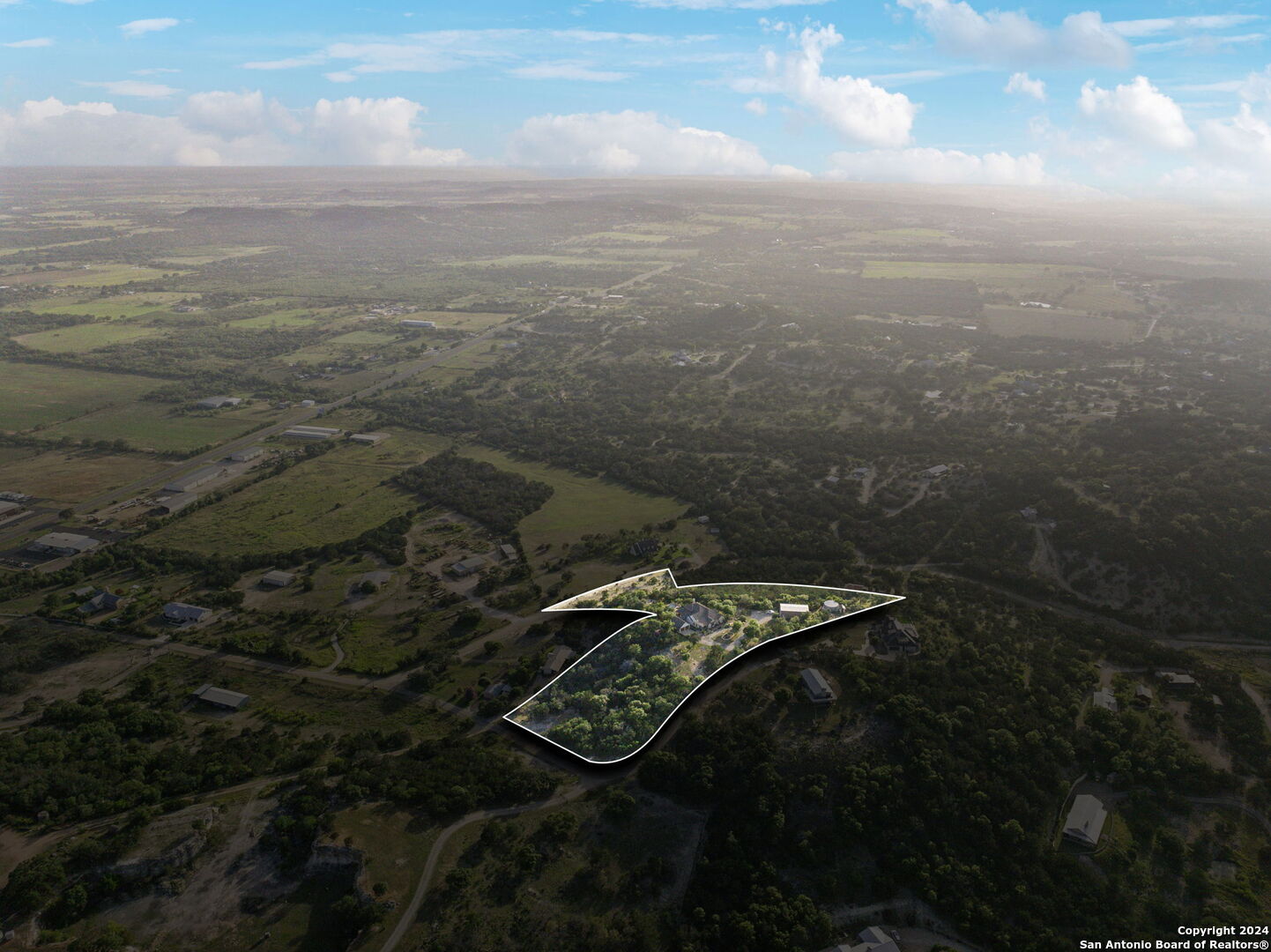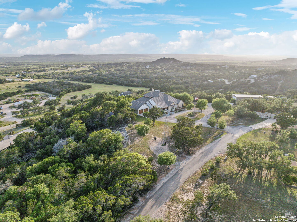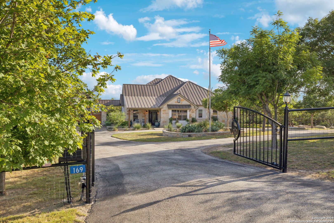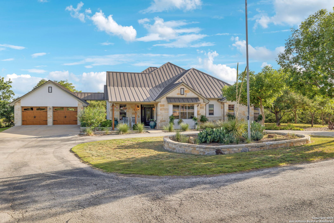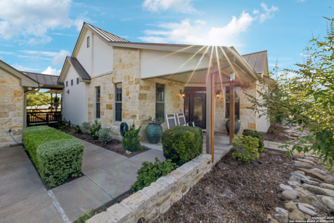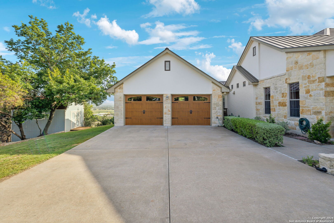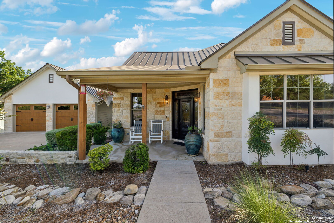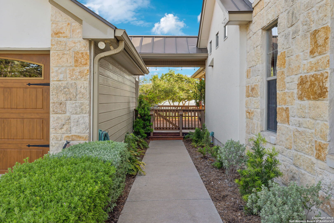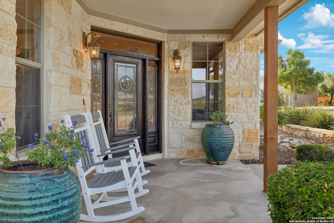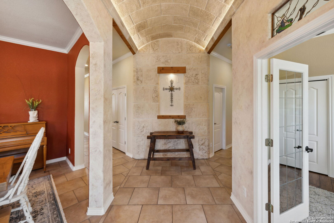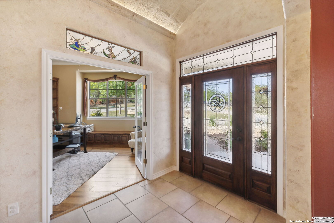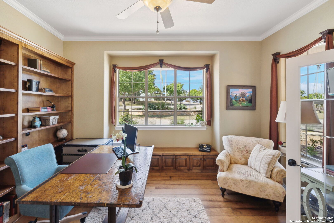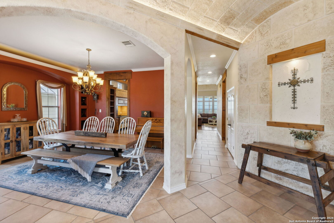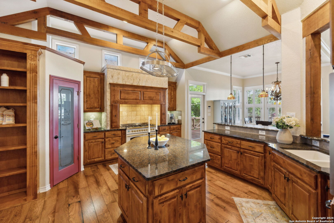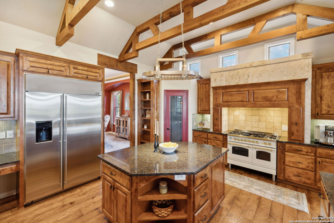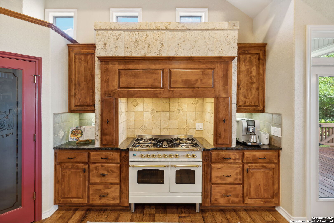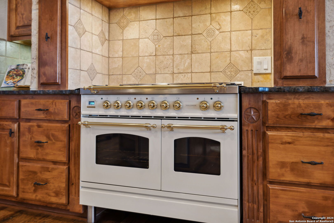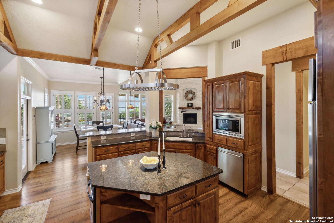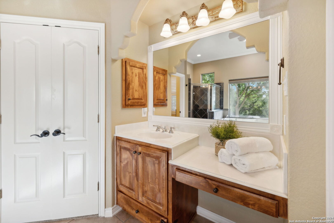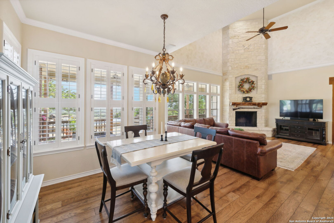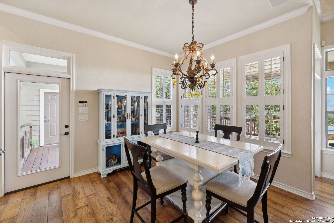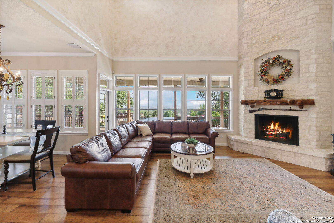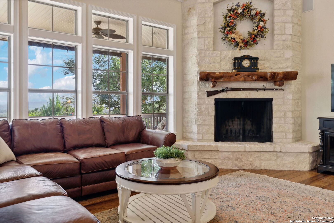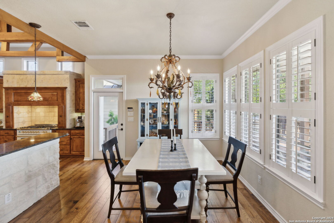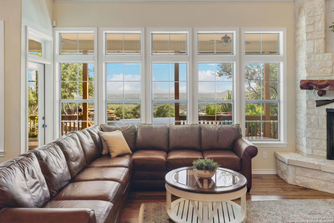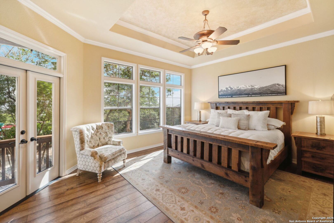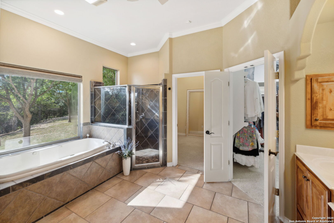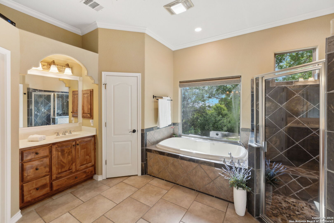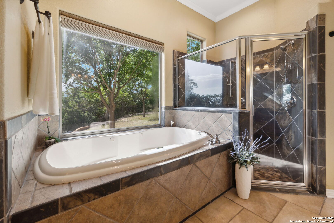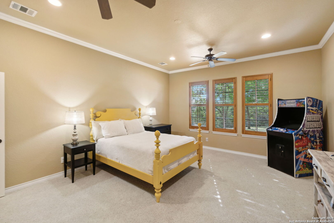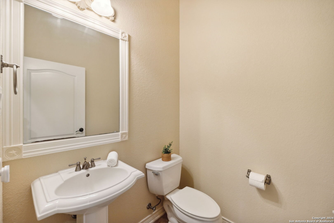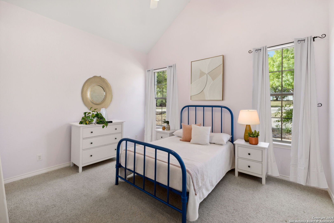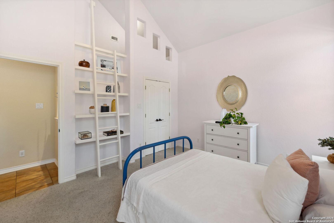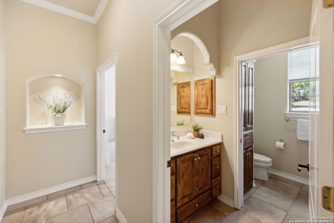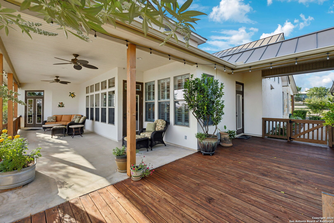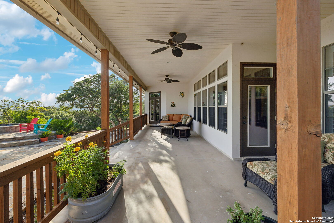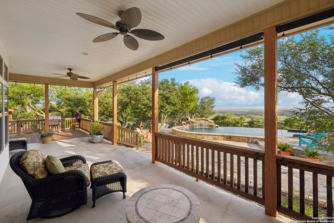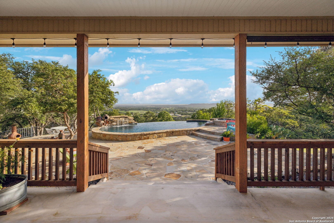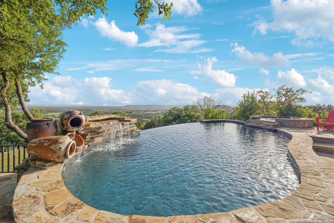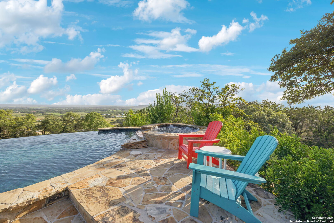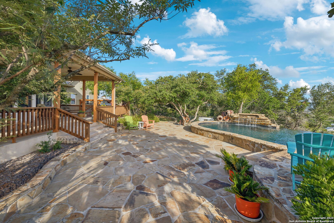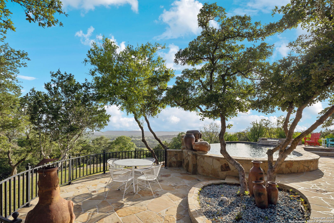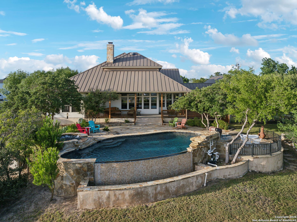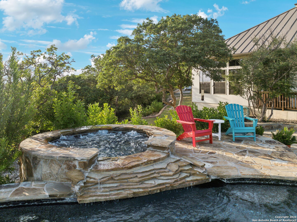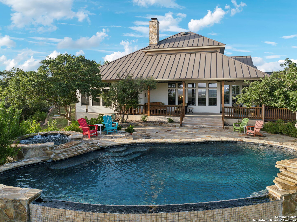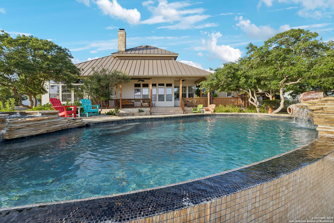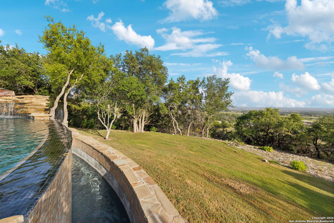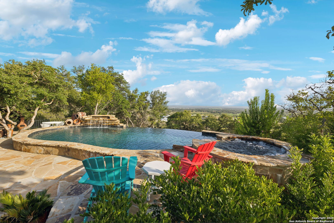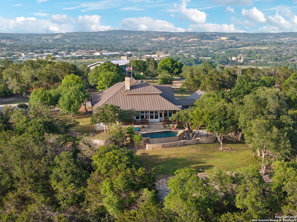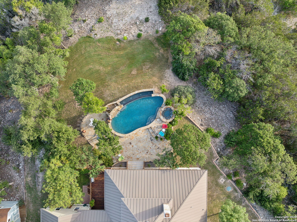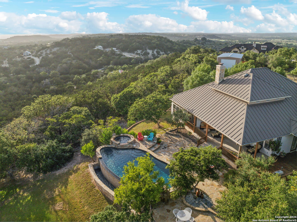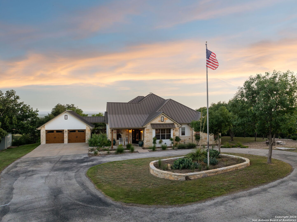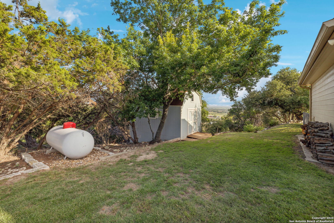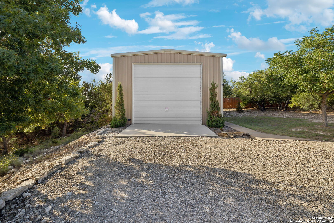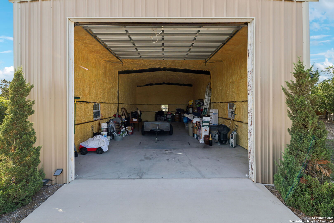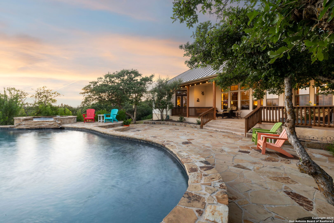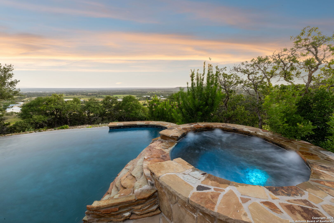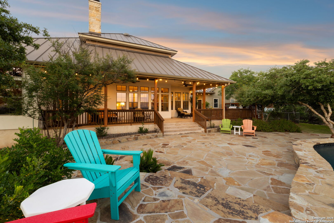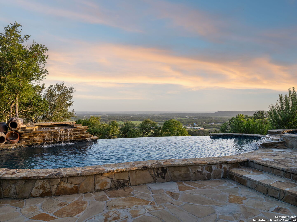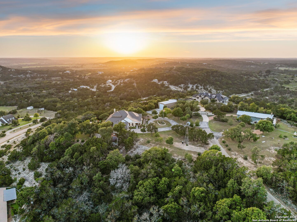Discover the pinnacle of Hill Country elegance with this exquisite Tuscan-style estate, custom-designed by J. Long Sr. Nestled atop 4.935 acres of pristine, private land, this serene retreat is just five minutes from Fredericksburg's charming Main Street. Upon arrival, you're greeted by a breathtaking barrel-ceiling foyer, meticulously crafted with hand-selected materials, setting the tone for the home's unique architectural beauty. Gleaming wood floors lead you through the warm and sophisticated interiors. Boasting 3 bedrooms, 2 full baths, and 1 half bath, the thoughtful layout offers abundant space for relaxation. Cedar beams grace the doorways and kitchen ceiling, adding rustic charm, while custom alder wood cabinetry enhances the kitchen, office, and bathrooms with timeless craftsmanship. The chef's kitchen features 12-foot cedar beam ceilings, granite countertops with hand-chiseled edges, a chef's island with a built-in Whirlpool oven, and an Italian Hallman gas range with dual electric ovens and warming drawer. Top-tier appliances include a Bosch dishwasher, a custom GE Monogram stainless steel fridge and freezer, and a reverse osmosis water filtration system. The sunlit breakfast nook, adorned with UV-rated plantation shutters, combines style with energy efficiency. In the living room, floor-to-ceiling windows frame sweeping views of the infinity-edge pool and Hill Country beyond. A soaring 20-foot ceiling and a custom rock wall with a wood-burning fireplace crowned by a mesquite wood mantle create a grand yet inviting atmosphere. The primary suite offers a sanctuary of comfort with crown-molded ceilings, private patio access, a whirlpool tub, separate shower, dual vanities, and a large walk-in closet with an additional bonus room for storage or retreat. Two spacious secondary bedrooms provide privacy, with one featuring a charming loft for a whimsical touch. The bright office, located near the entry, doubles as a potential fourth bedroom with its elegant French doors. Outside, the estate's gated entrance ensures privacy while lush landscaping and mature trees blend seamlessly into the natural surroundings. The heated infinity-edge pool and hot tub create an idyllic outdoor haven, perfectly framing the panoramic vistas. The oversized 2-car garage with ornate wooden doors offers ample space, while a 25x50-foot insulated metal RV shed accommodates larger vehicles or hobbies. Additional storage comes from a 12x16-foot wooden outbuilding. A second well-equipped building site, comp-lete with its own well and electricity, offers potential for a guest casita or bed and breakfast. Experience the ultimate blend of luxury, seclusion, and convenience in this remarkable home that truly defines Hill Country living.
Courtesy of Phyllis Browning Company
This real estate information comes in part from the Internet Data Exchange/Broker Reciprocity Program. Information is deemed reliable but is not guaranteed.
© 2017 San Antonio Board of Realtors. All rights reserved.
 Facebook login requires pop-ups to be enabled
Facebook login requires pop-ups to be enabled







