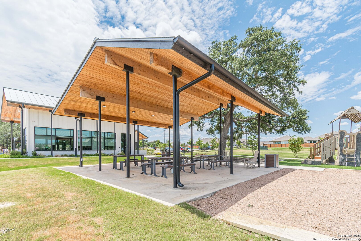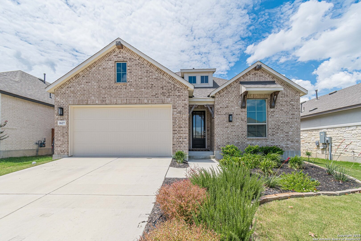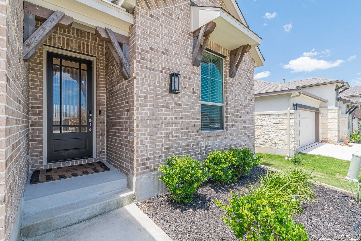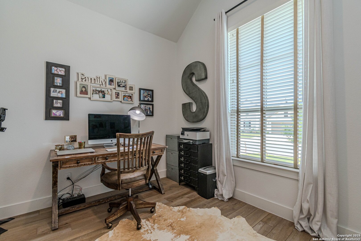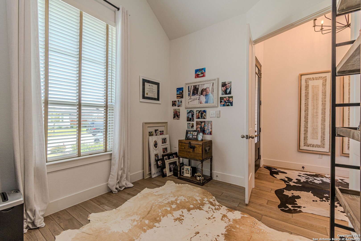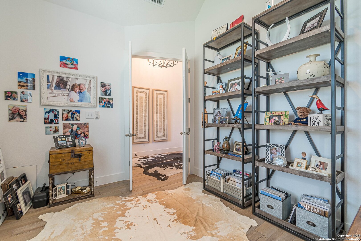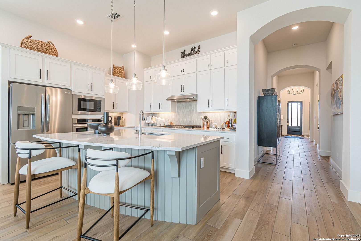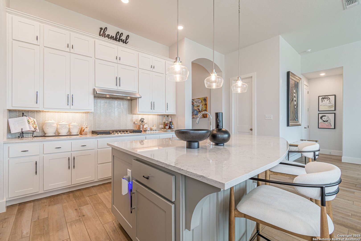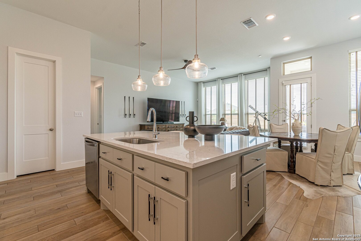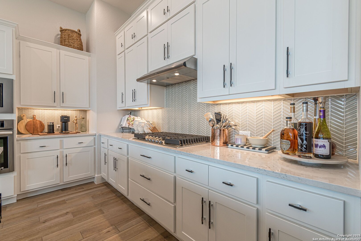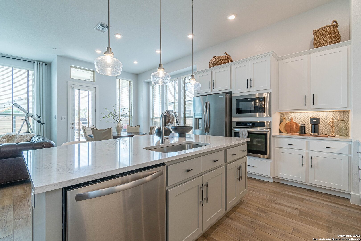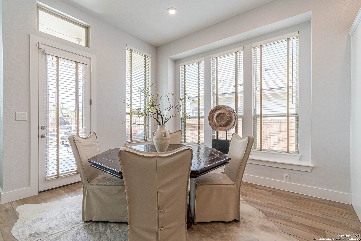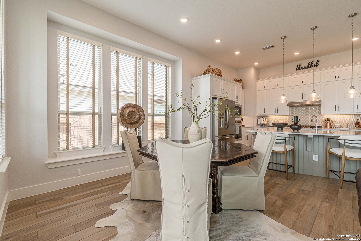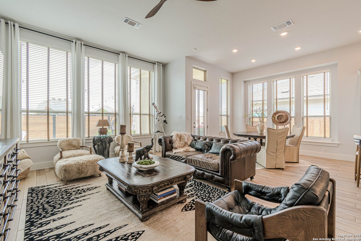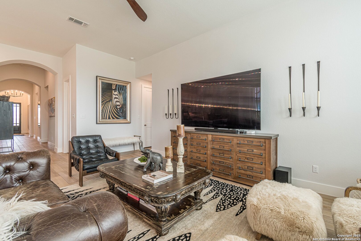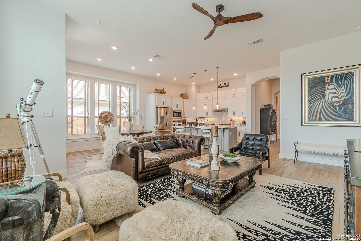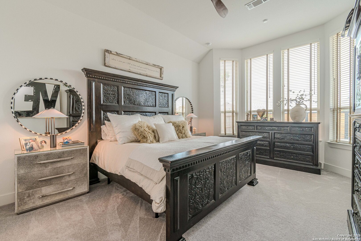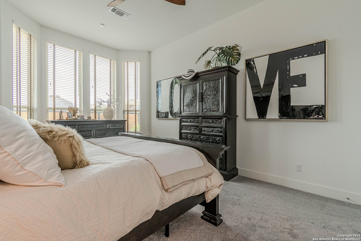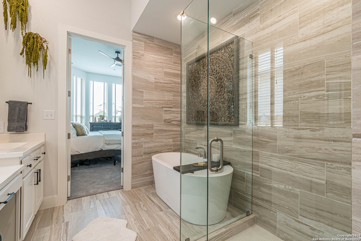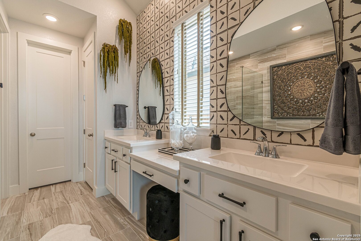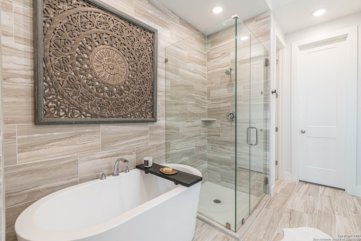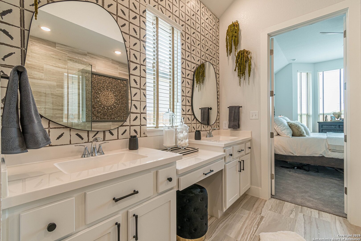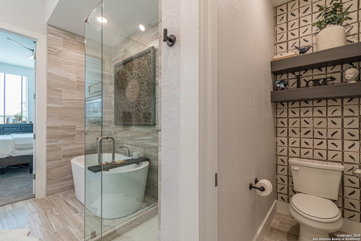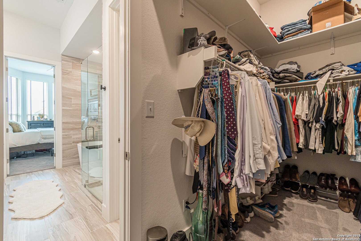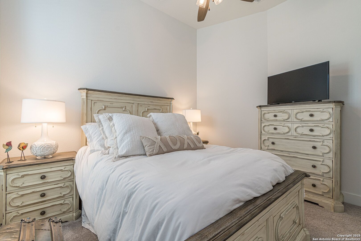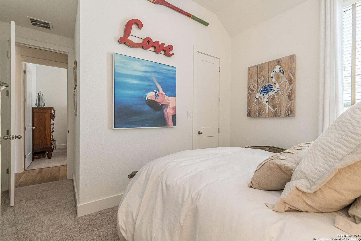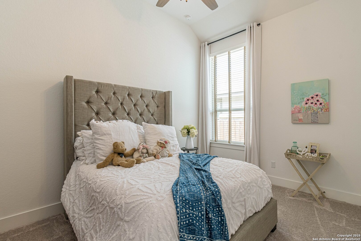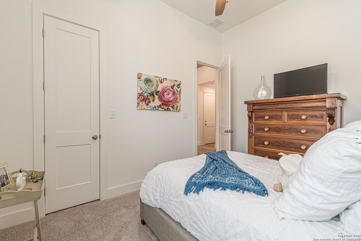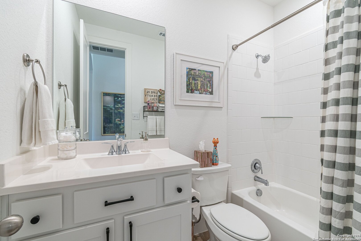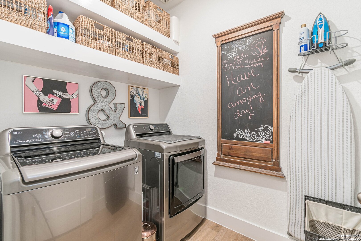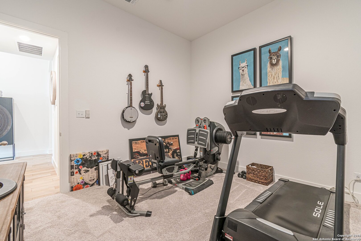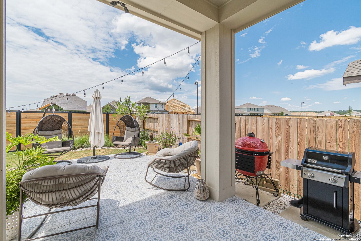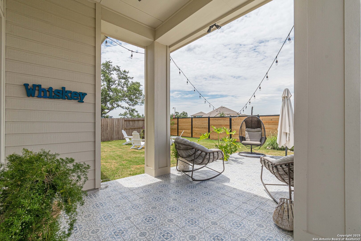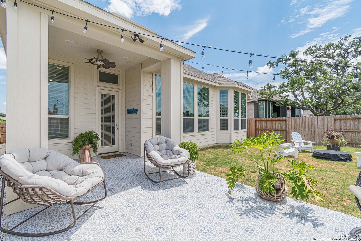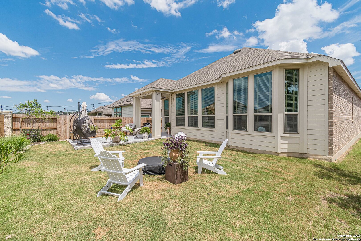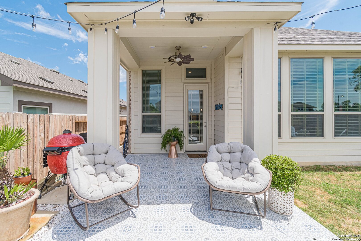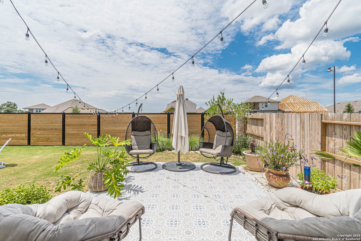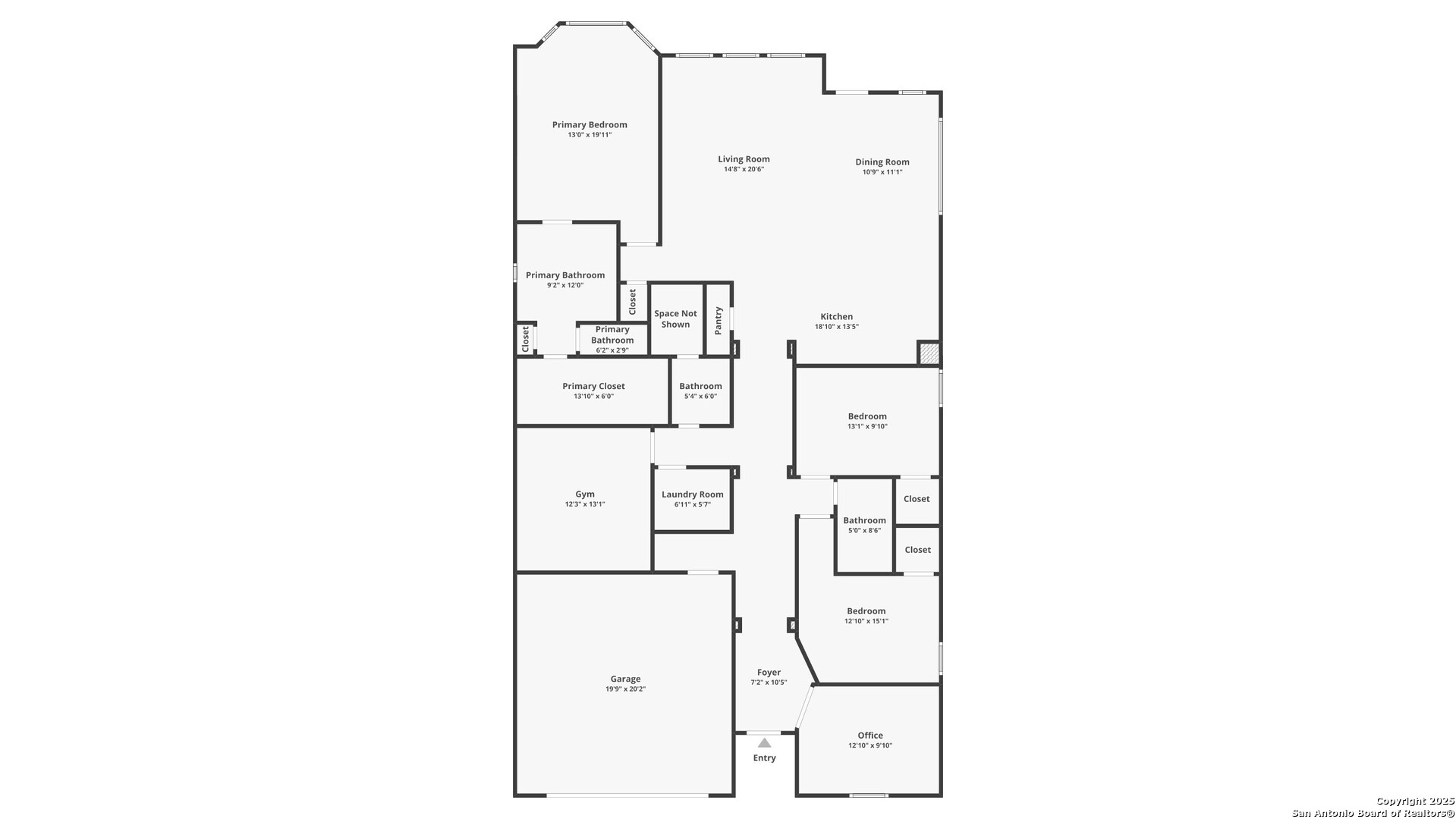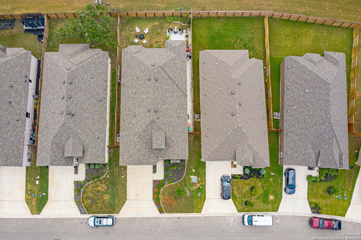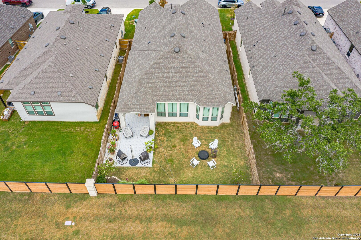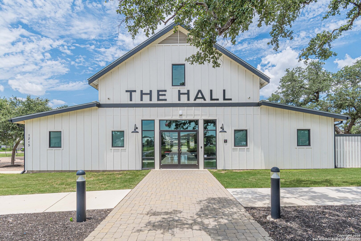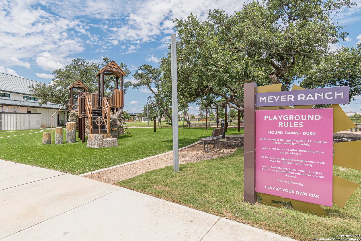Welcome to your stunning Hill Country retreat in the desirable Meyer Ranch community! This immaculate one-story home, built by Highland Homes in 2022, offers an open floor plan that is perfect for modern living. Featuring 3 spacious bedrooms, 2 full baths, a convenient powder room, a dedicated study, and a media room, this home has it all. The gourmet kitchen is a chef's dream with a large island, quartz countertops, white cabinetry, designer tile backsplash, and upgraded stainless steel appliances. Beautiful wood-look ceramic tile flows throughout the kitchen, dining, secondary bathrooms, utility room, and common areas. The kitchen seamlessly opens to the dining and living spaces, which boast soaring 11' ceilings and an expansive 8' window that fills the home with natural light. Enjoy the convenience of a 5-burner gas cooktop, gas heat, and a tankless water heater. The sellers are also willing to include the kitchen refrigerator. The luxurious primary suite is highlighted by a charming bay window seating area and connects to a spa-like primary bath with an oversized shower and additional vanity space for extra comfort and convenience. The oversized 2-car garage offers ample storage with overhead racks, a pull-down attic access ladder, and additional floored attic storage space. Tankless gas water heater so you never worry about having enough hot water! Located in a peaceful neighborhood with all the modern amenities (community pool, walking trails, fitness center and more), this home is truly a must-see! Refrigerator is negotiable. Schedule your private showing today and experience all the beauty and comfort this home has to offer!
Courtesy of Keller Williams Heritage
This real estate information comes in part from the Internet Data Exchange/Broker Reciprocity Program. Information is deemed reliable but is not guaranteed.
© 2017 San Antonio Board of Realtors. All rights reserved.
 Facebook login requires pop-ups to be enabled
Facebook login requires pop-ups to be enabled







