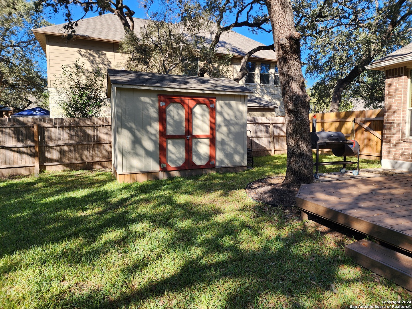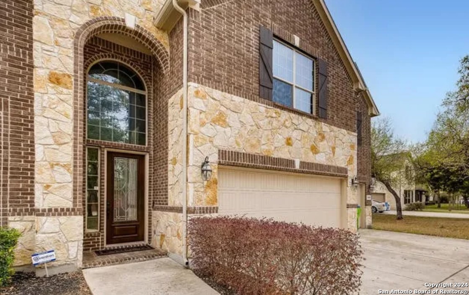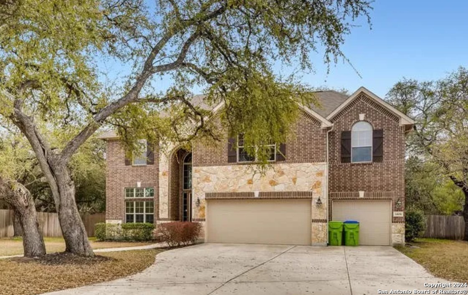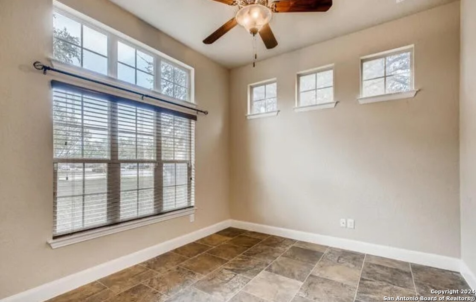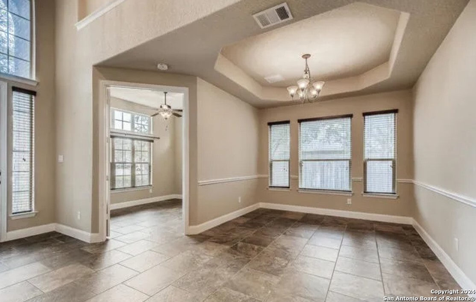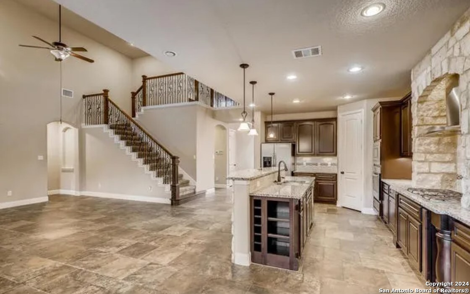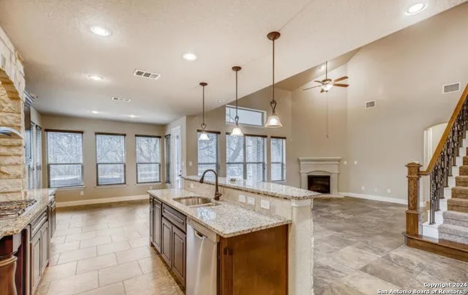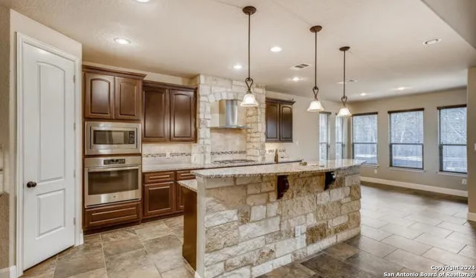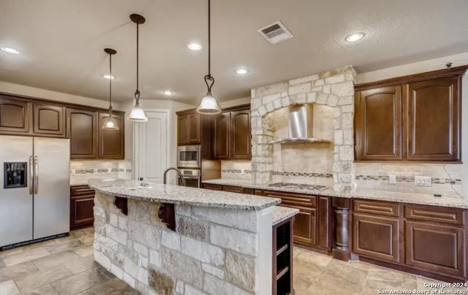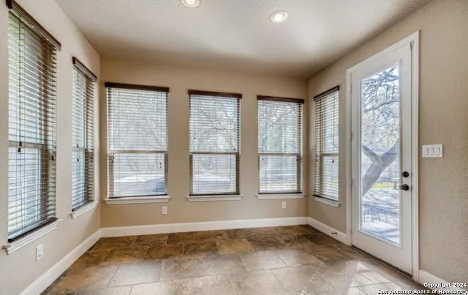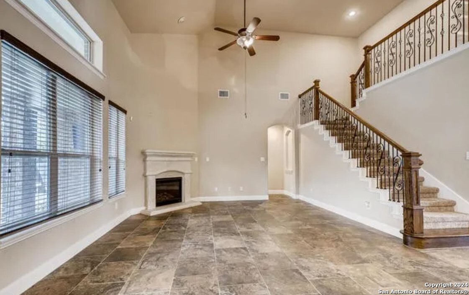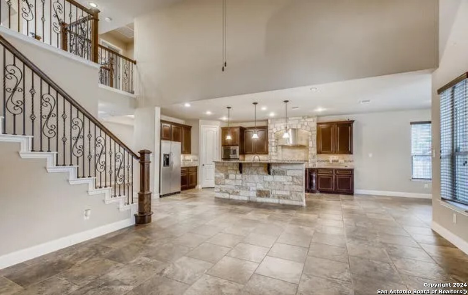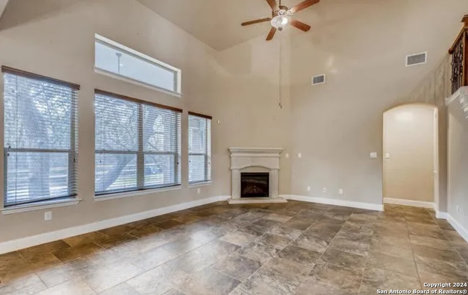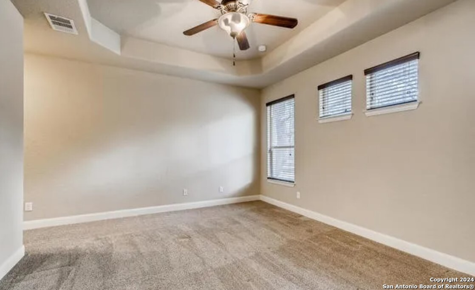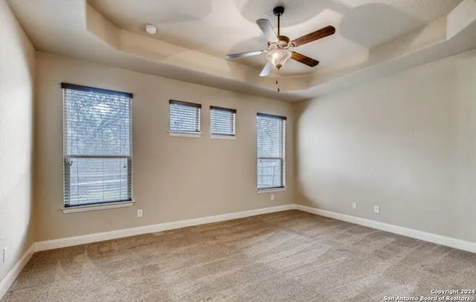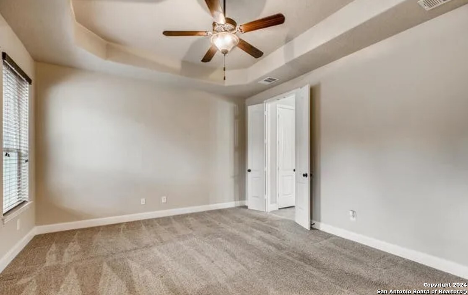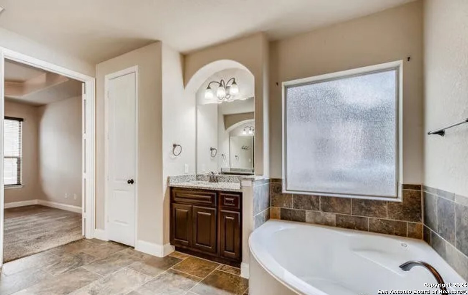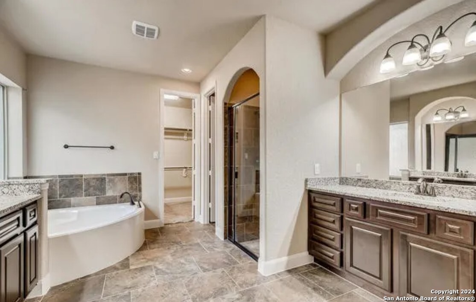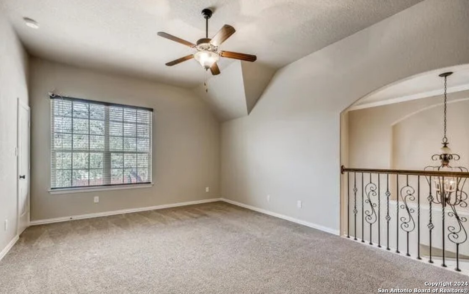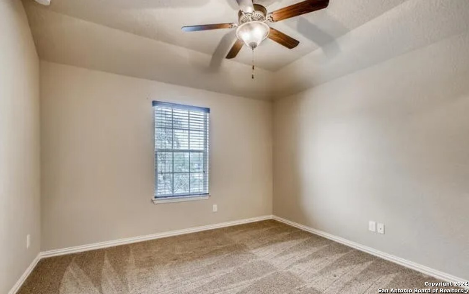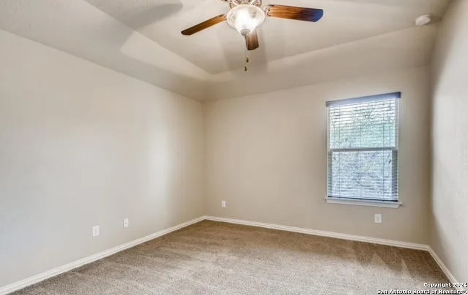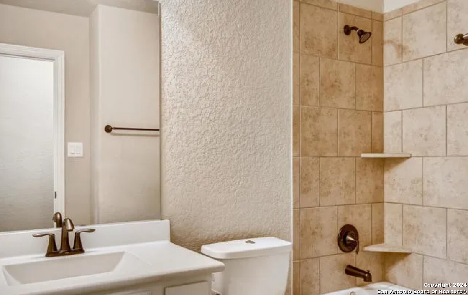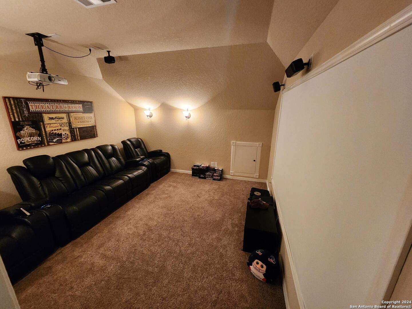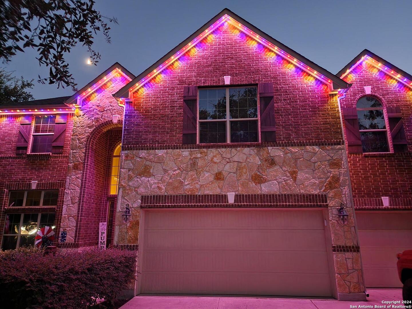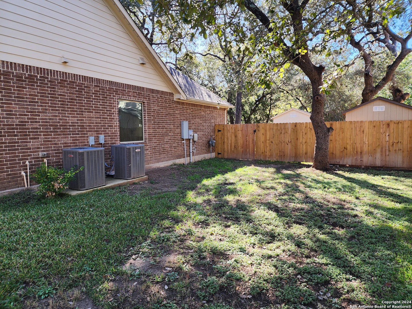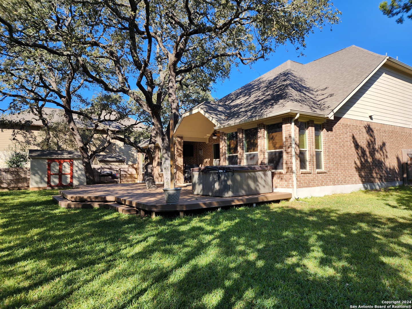Welcome to this stunning residence that boasts double-height ceilings in both the entryway and living room, creating an airy and grand atmosphere. The open floor plan seamlessly connects luxurious living spaces, perfect for modern living. The chef's dream kitchen is a highlight, featuring top-of-the-line appliances and a seamless connection to the living and dining areas, making it ideal for entertaining. The master suite is a true retreat with elegant tray ceilings, a spa-like ensuite complete with his and her vanities, and an expansive walk-in closet. Upstairs, the versatile loft offers endless possibilities, whether you envision it as an office, home theatre, or game room. Additionally, the impressive media room is equipped with leather recliners, a projector, and a 100-inch screen for the ultimate cinematic experience. Step outside to your private backyard oasis, where large established trees provide shade and tranquility. The spacious deck and hot tub offer the perfect setting to relax and enjoy the natural beauty of the hill country wildlife.
 Facebook login requires pop-ups to be enabled
Facebook login requires pop-ups to be enabled







