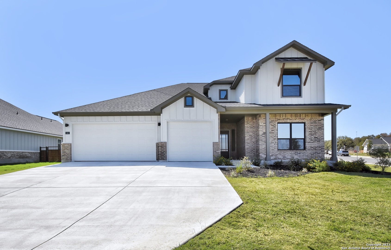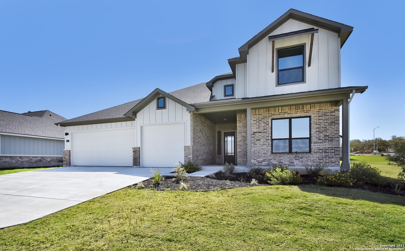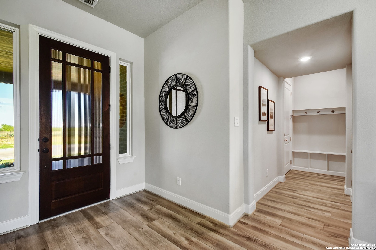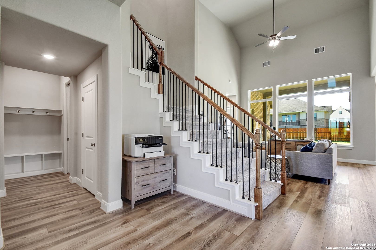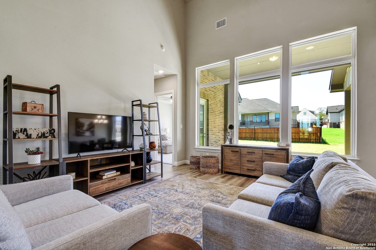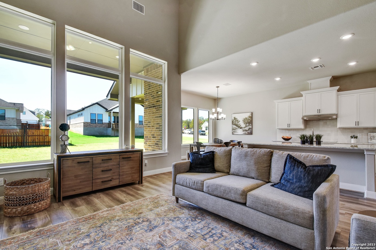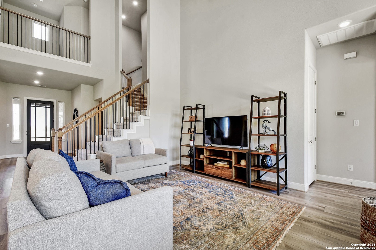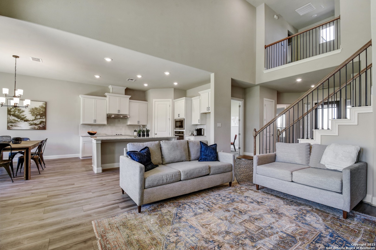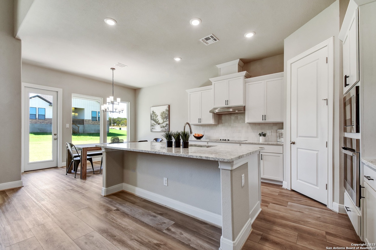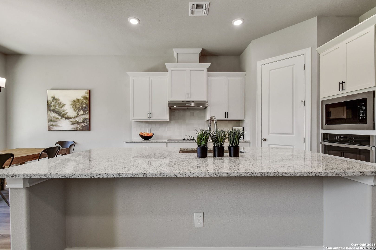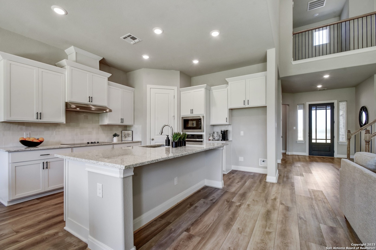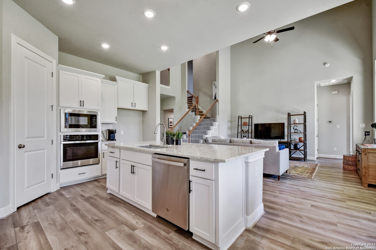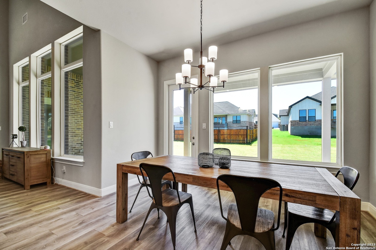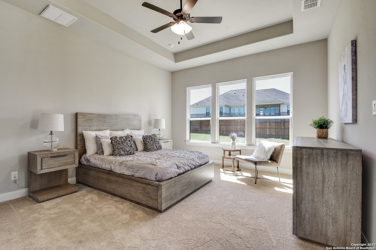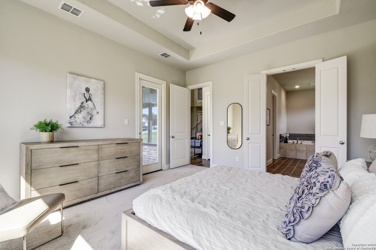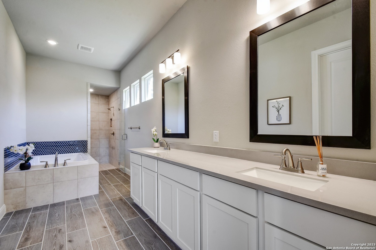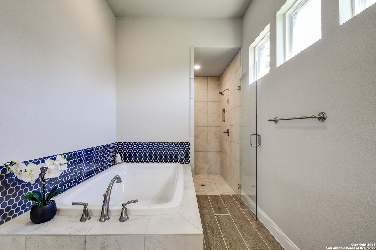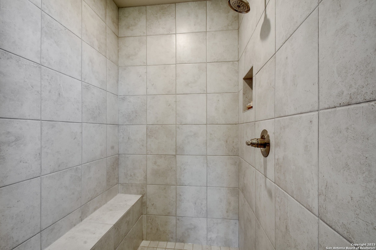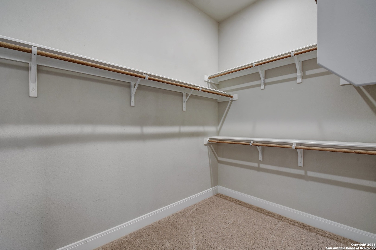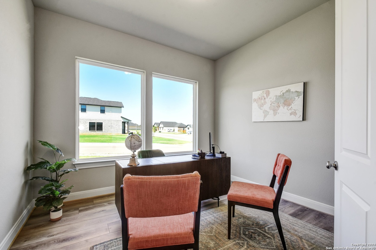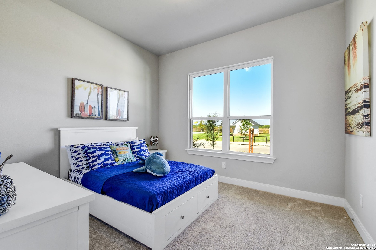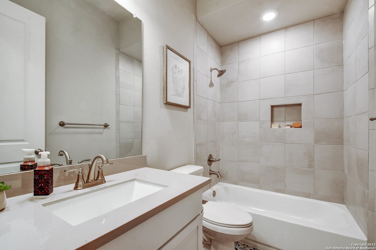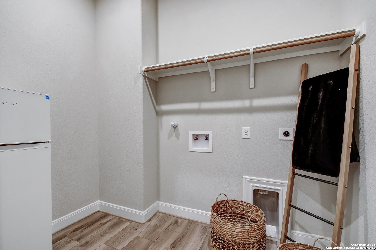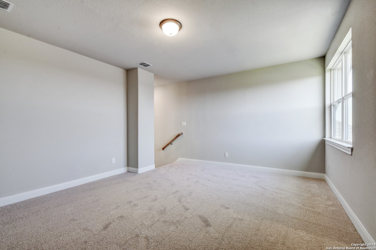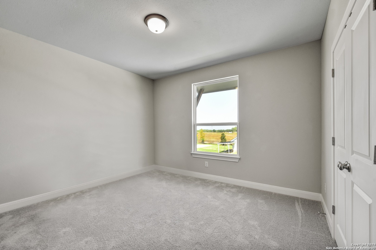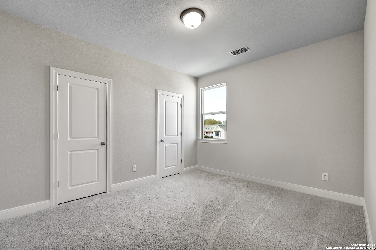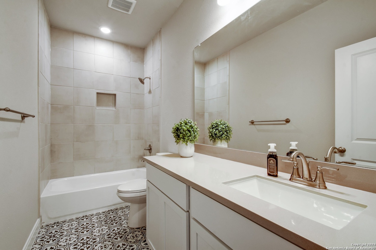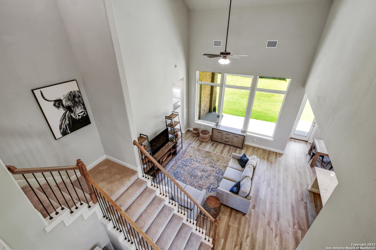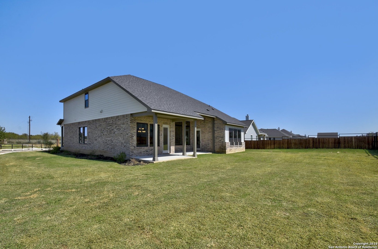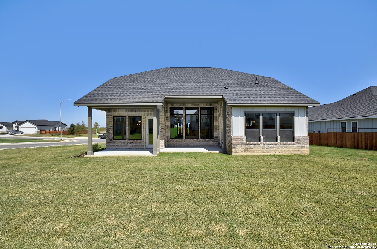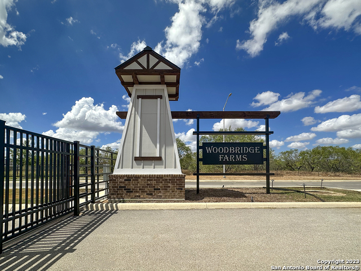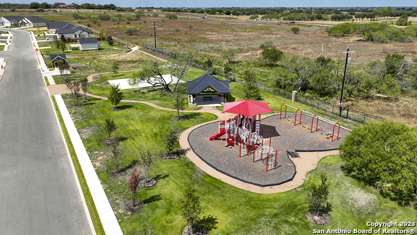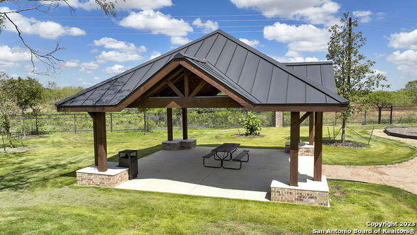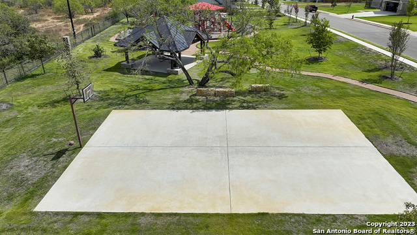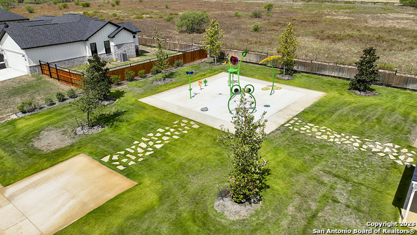Welcome home to your new dream home in the heart of an exclusive gated community of Woodbridge Farms! Strategically planned 2 story, 4 bedroom, 3 bath, 3 car garage and 2745 square feet, one of the largest homes in the community. This beautifully designed home offers a prime corner lot location right across from the community playground and splash pad, making it the perfect location to enjoy outdoor fun and entertainment. As you enter you are greeted by luxury flooring throughout most of the first floor and designer tile in all wet areas. The gourmet kitchen is a chef's delight, featuring GE Stainless Steel appliances, a 36" cooktop, walk-in pantry, granite counters, work island, oversized SS sink, 42" upper cabinets and soft close cabinetry throughout. The primary suite is a retreat, located toward the back of the home for ultimate privacy, with a door leading outside to the extended outdoor covered patio. The primary spa bath is a true oasis oasis offering an expanded oversized shower, 5' soaker tub, large walk-in closet, and dual sink vanity all creating the perfect place to relax and unwind. This exceptional home offers the perfect blend of comfort, style, and convenience, making it the perfect place to call home.Welcome to La Vernia's premier farmhouse-style gated community, Woodbridge Farms! This gorgeous hill country master-planned community has been thoughtfully landscaped, with sidewalks, multiple parks, basketball court and more. We invite you to embrace the pride of La Vernia with exemplary schools, low tax rates and the traditions of living in the South! Enjoy your new Journey Home now! Built For What Comes Next! **Interest rate subject to change based on loan type and timing.
Courtesy of Jb Goodwin, Realtors
This real estate information comes in part from the Internet Data Exchange/Broker Reciprocity Program. Information is deemed reliable but is not guaranteed.
© 2017 San Antonio Board of Realtors. All rights reserved.
 Facebook login requires pop-ups to be enabled
Facebook login requires pop-ups to be enabled







