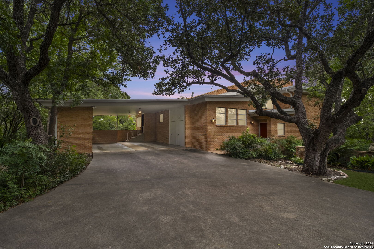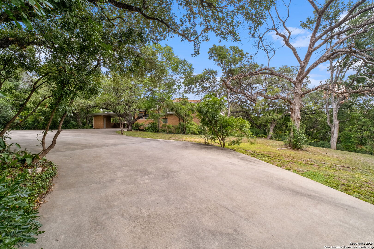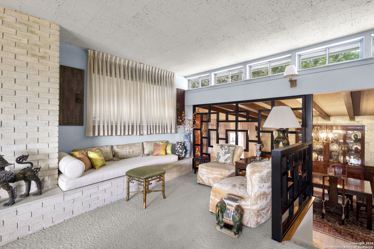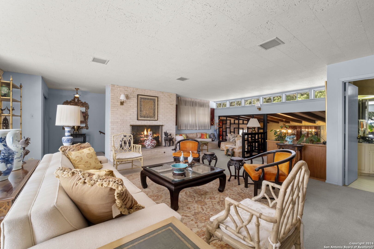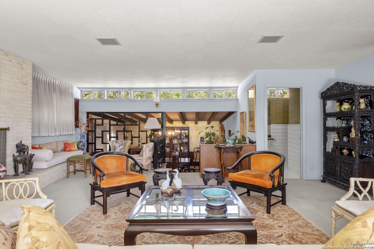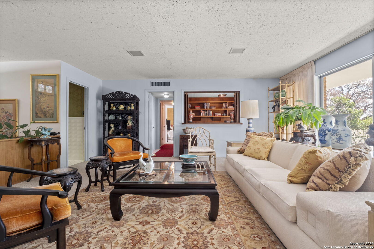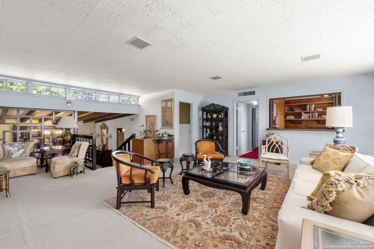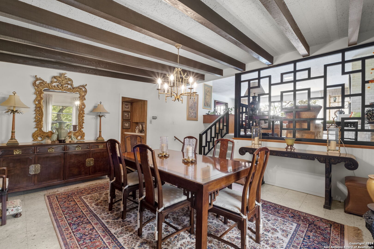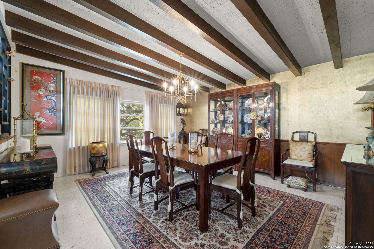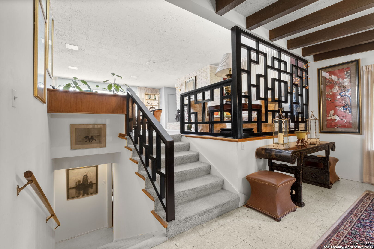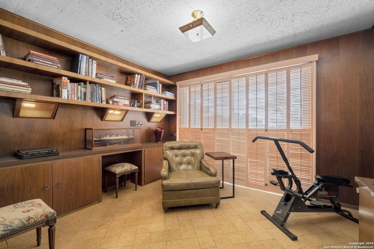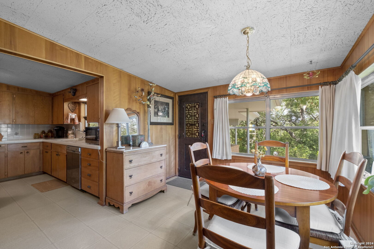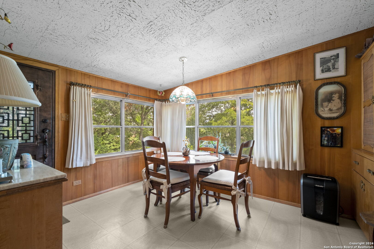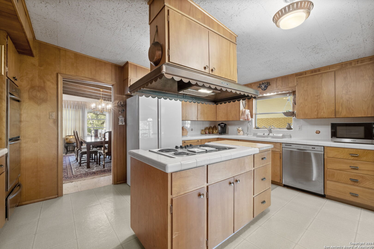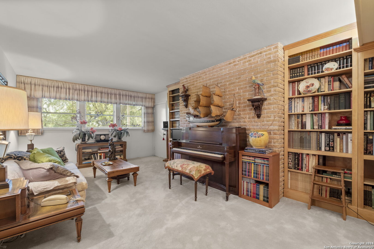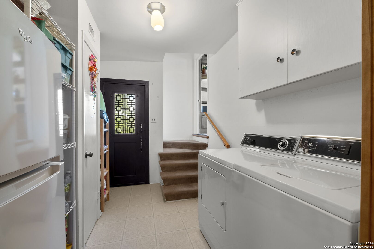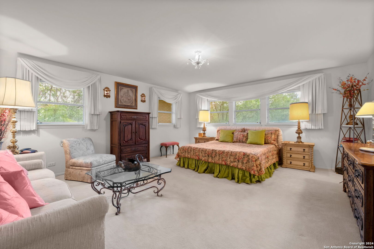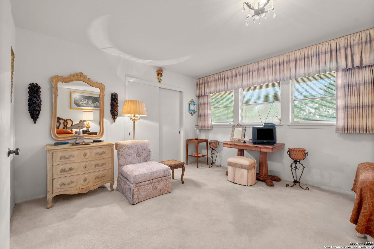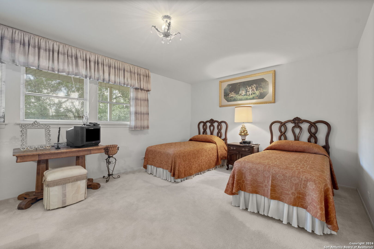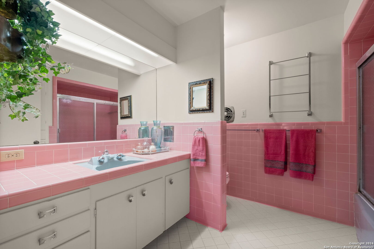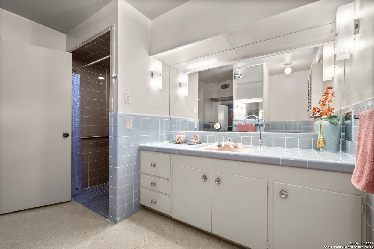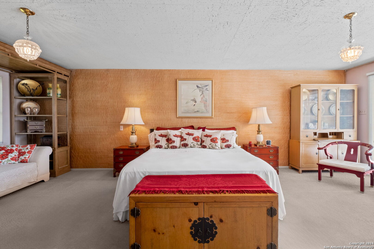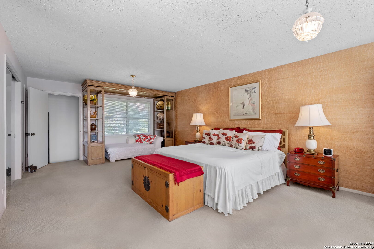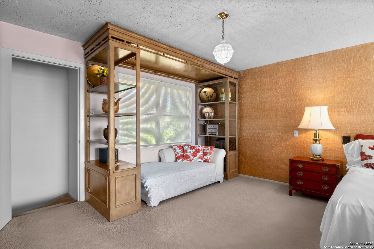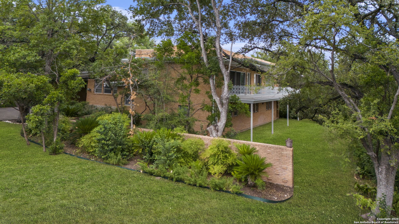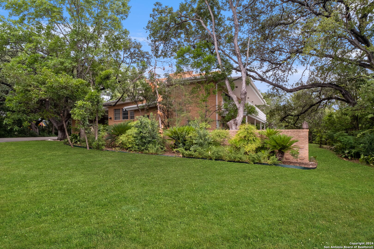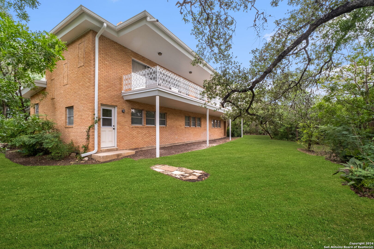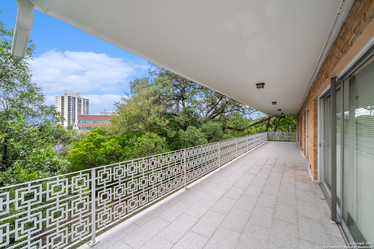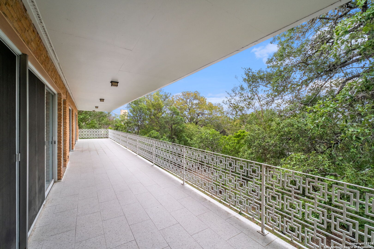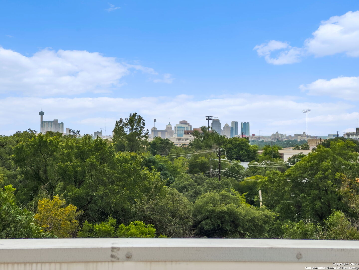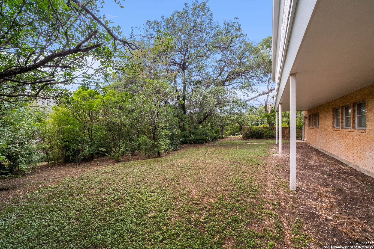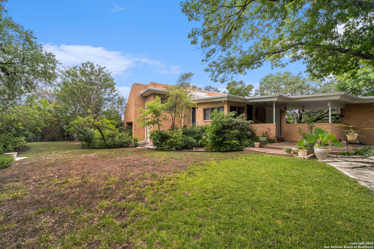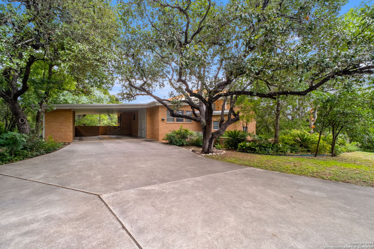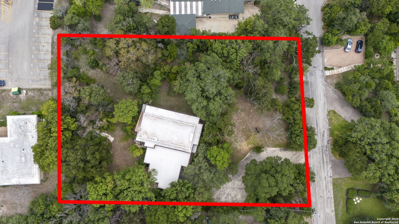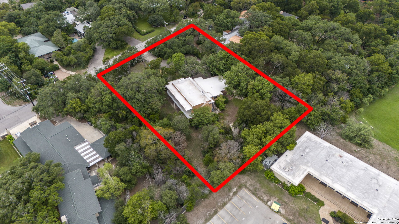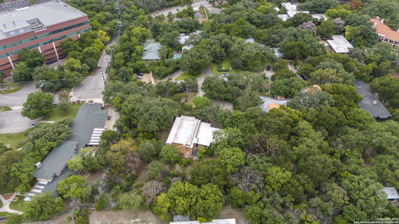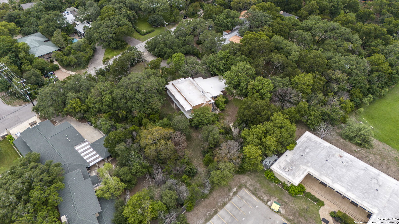Nestled in the heart of a coveted neighborhood, this mid-century masterpiece at 138 Mount Erin Pass offers a unique blend of timeless design and modern living. Set on over an acre, the property is surrounded by mature live oak trees, providing shade and privacy while creating a tranquil oasis just minutes from vibrant city life. Originally built in 1960 and designed by renowned architect Frost W. Carvel, the estate boasts a classic split-level layout that harmonizes seamlessly with its natural surroundings. Approaching the home, its hilltop location offers a breathtaking view of the downtown skyline. Upon entering, meticulously preserved original details evoke the elegance of the era. The expansive living room, bathed in natural light from clerestory windows, centers around a dramatic brick fireplace with an extended hearth, perfect for cozy evenings. Sliding glass doors lead to the raised patio-a prime spot to take in the uninterrupted downtown views. The primary suite, located on the top floor, opens onto the same patio, offering a serene retreat. Featuring large closets, hardwood floors concealed beneath carpeting, and a walk-in shower in the en-suite ADA-compliant bath, this bedroom is both luxurious and inviting. A nearby study, adorned with cherry wood paneling and cork flooring, includes a wet bar-ideal for entertaining or creating a quiet escape. The mid-level of the home is designed for both casual living and formal gatherings. The kitchen, complete with an island cooktop and double ovens, offers ample space for culinary enthusiasts, while the adjacent breakfast room provides picturesque views of the lush backyard. Exposed beams and terrazzo tile floors in the formal dining room add sophistication, making this home the ultimate entertainer's paradise. On the lower level, two oversized guest bedrooms-each with spacious walk-in closets-offer comfort and privacy. The second living room on this floor, which could serve as a fourth bedroom, features an exposed brick wall, custom built-in bookcases, and two large walk-in closets, adding charm and character. Outside, the expansive yard offers endless possibilities for creating your dream outdoor retreat, including prime locations for a future pool or sports court. One of the home's most striking features is its walk-up rooftop deck. Here, 360-degree views of the surrounding landscape and downtown skyline create an unforgettable experience-ideal for enjoying quiet sunsets or simply admiring the scenery. With abundant storage throughout and architectural details that are both timeless and rare, this home is a true mid-century gem, awaiting its next chapter. From the expansive rooftop views to the peaceful, tree-lined grounds, 138 Mount Erin Pass is more than just a home-it's a lifestyle, a sanctuary, and an opportunity to own a piece of history.
Courtesy of Phyllis Browning Company
This real estate information comes in part from the Internet Data Exchange/Broker Reciprocity Program. Information is deemed reliable but is not guaranteed.
© 2017 San Antonio Board of Realtors. All rights reserved.
 Facebook login requires pop-ups to be enabled
Facebook login requires pop-ups to be enabled







