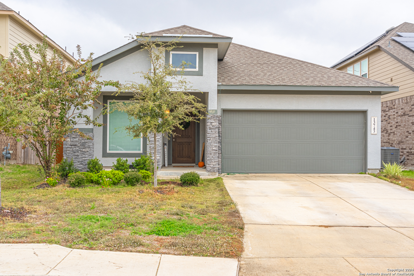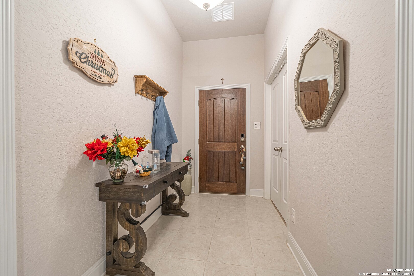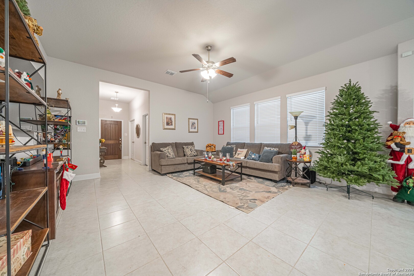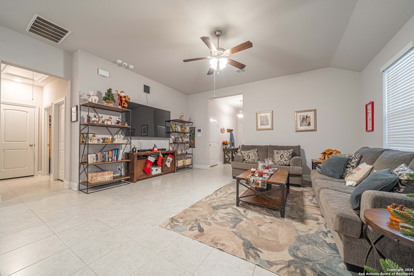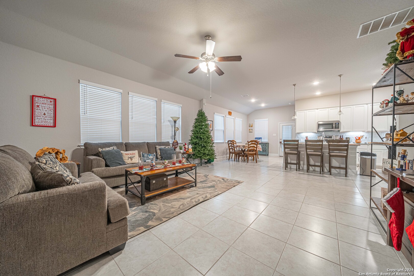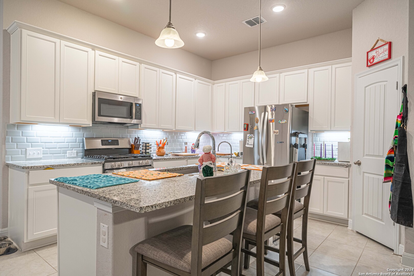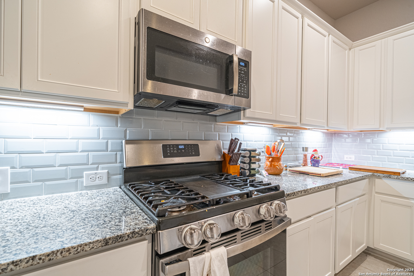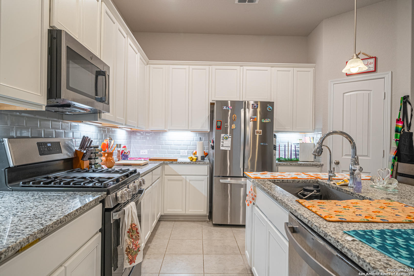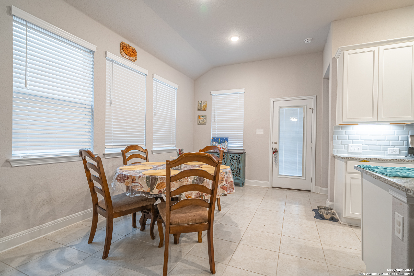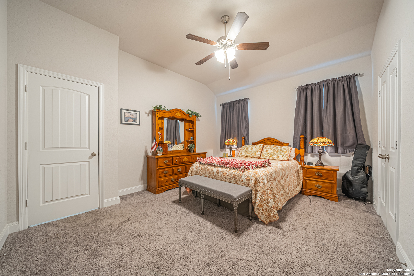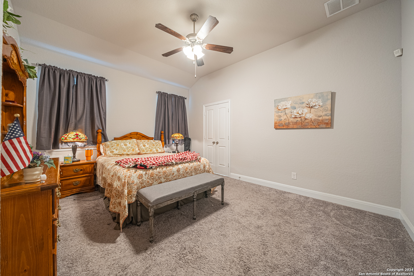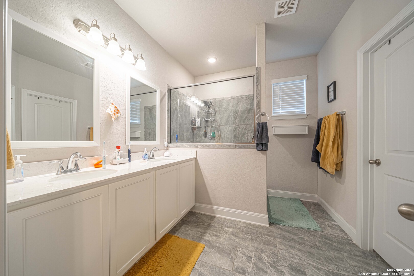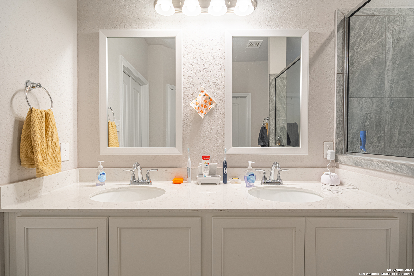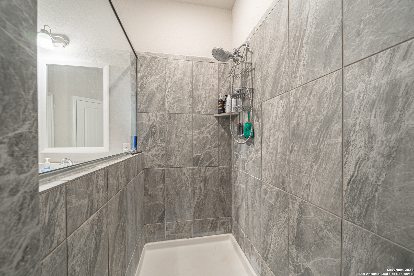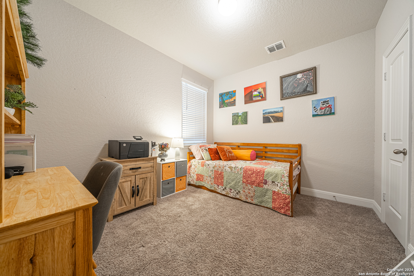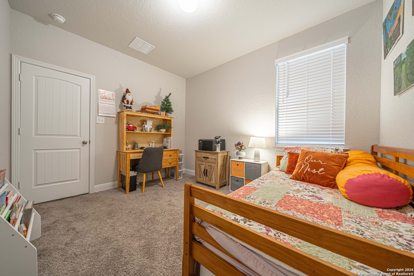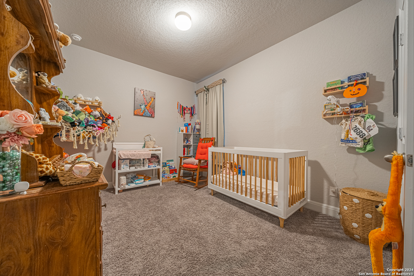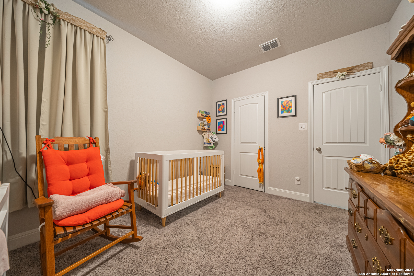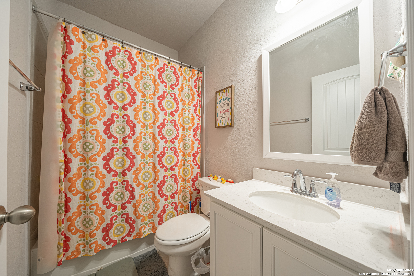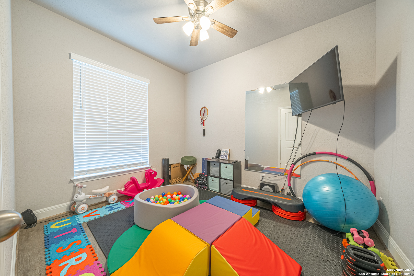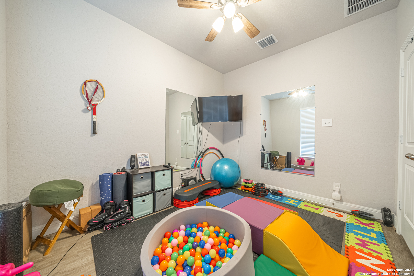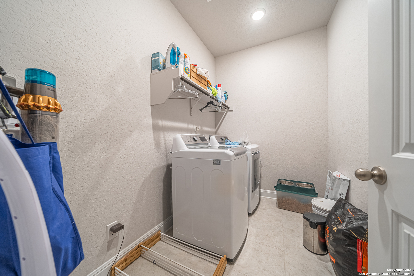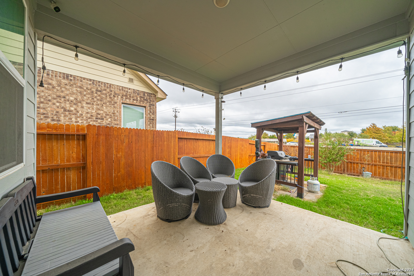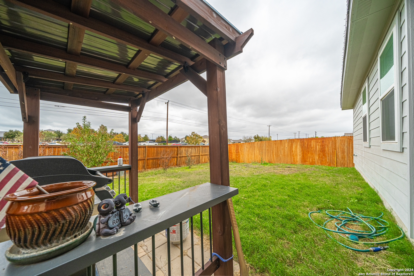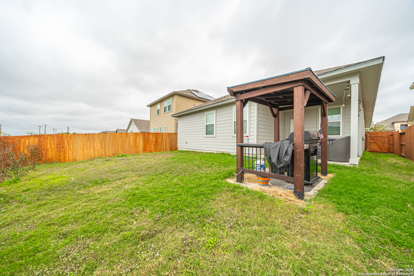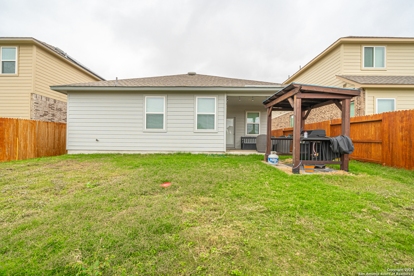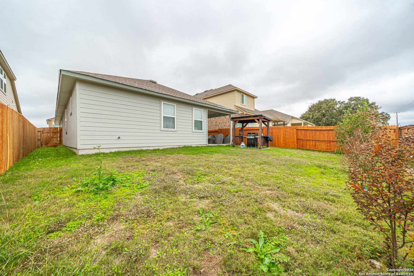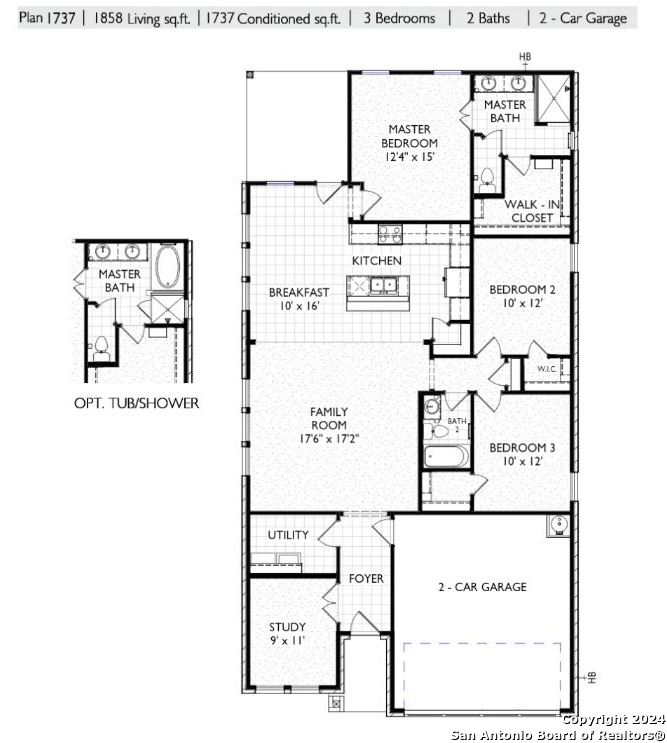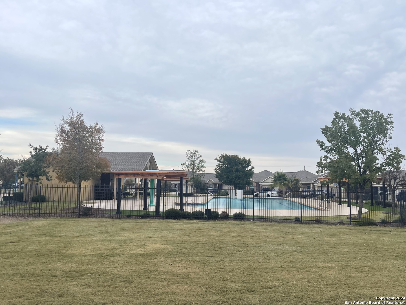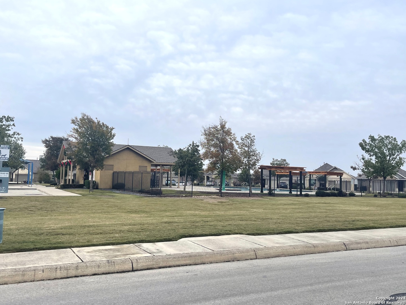Beautiful open concept floor plan, vaulted ceiling, recessed lightning, 3 bedrooms 2 full bathrooms and a cover patio. Entrance offers a study room/office, large laundry room. Family room has plenty windows and a large sitting area, large kitchen with walking pantry, gas stove, 42-inch cabinets with granite countertops and large island with farm sink, reverse osmosis for drinking water. Living area, kitchen, and bathrooms have tile floors. Master bathroom offers double vanity and large walking shower. House is ready for water softener. Present water softener will not convey with home. Security system with cameras will not convey. Front and back yard has sprinkler system, gazebo for your grill convey with home at closing. Thank you for showing!
Courtesy of Premier Realty Group
This real estate information comes in part from the Internet Data Exchange/Broker Reciprocity Program. Information is deemed reliable but is not guaranteed.
© 2017 San Antonio Board of Realtors. All rights reserved.
 Facebook login requires pop-ups to be enabled
Facebook login requires pop-ups to be enabled







