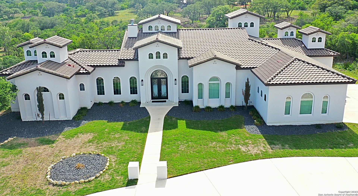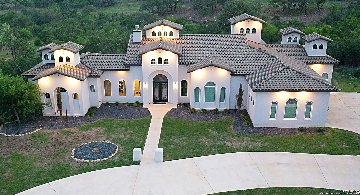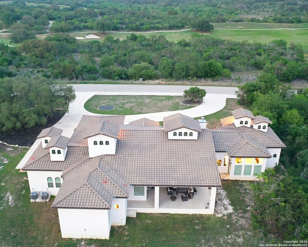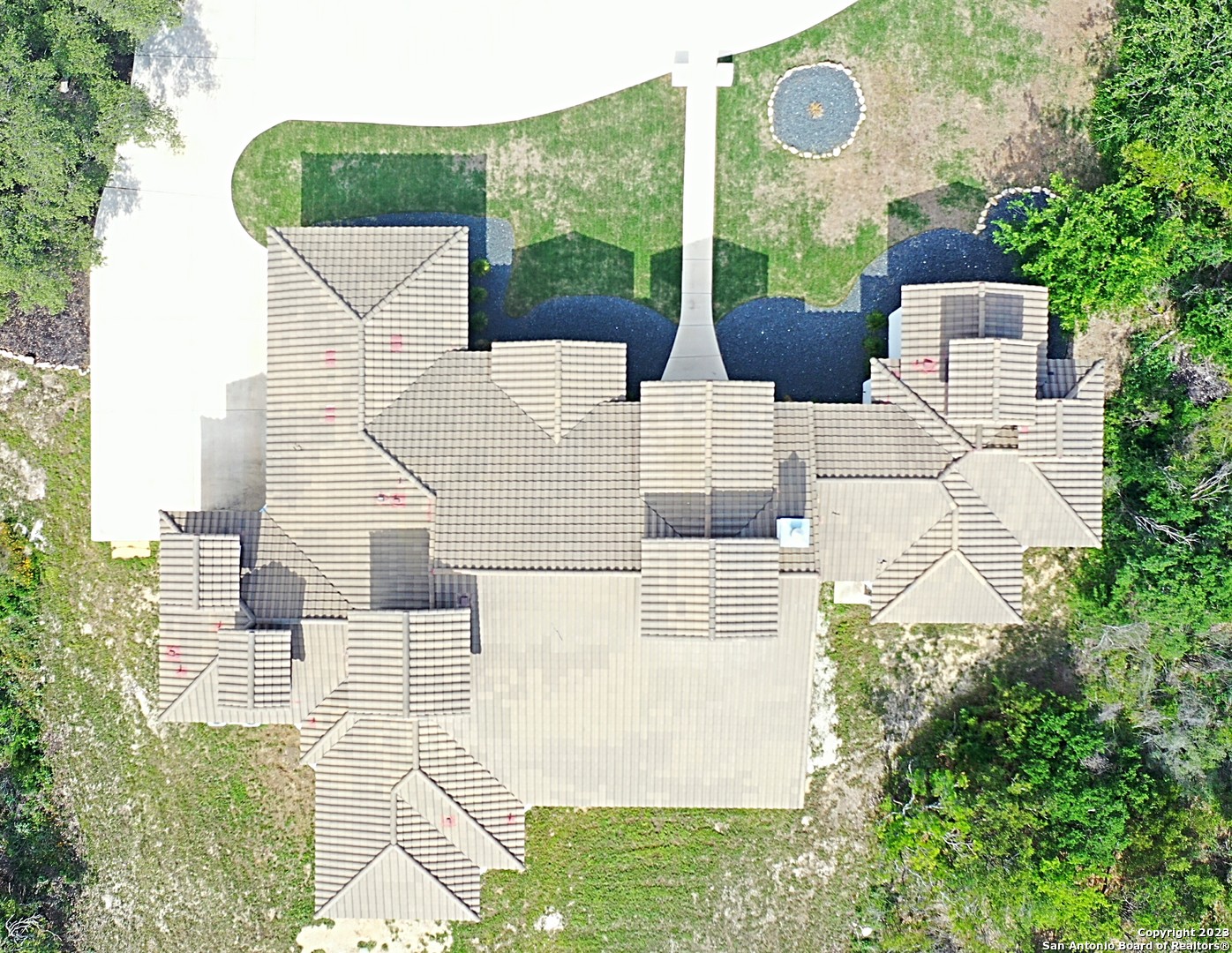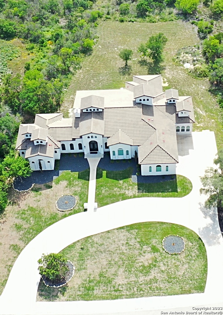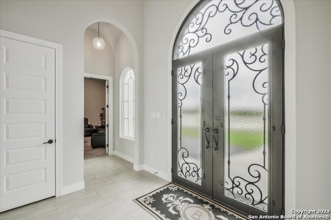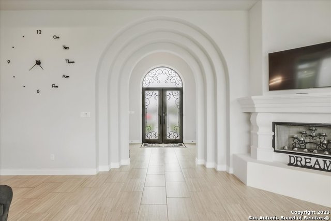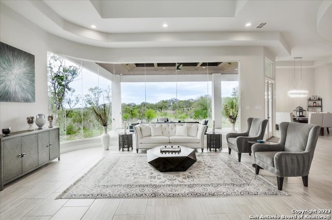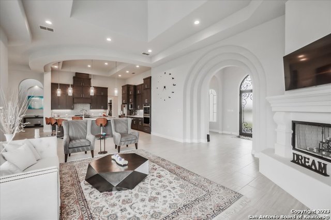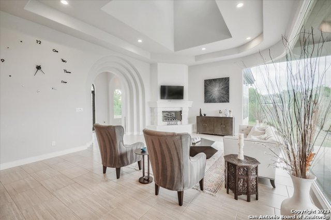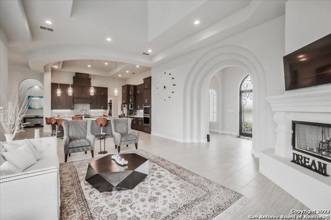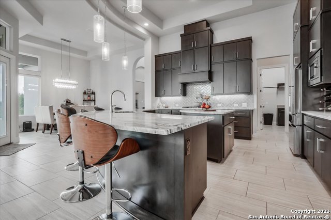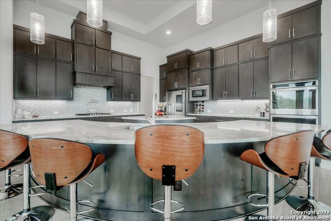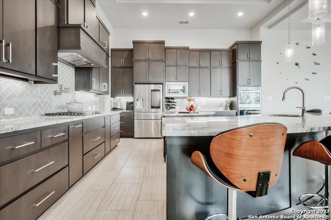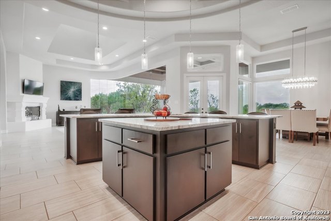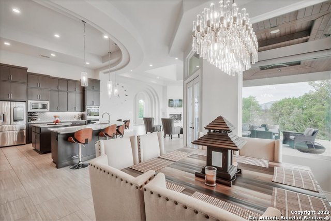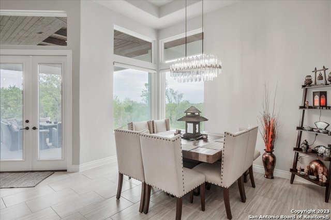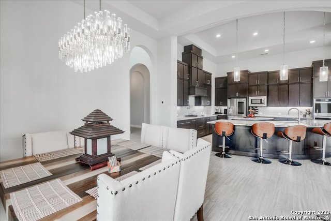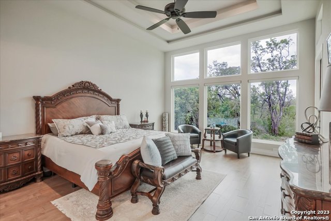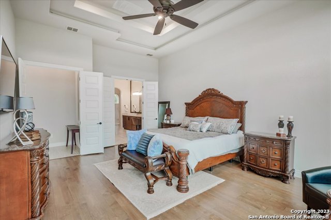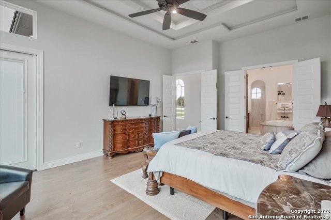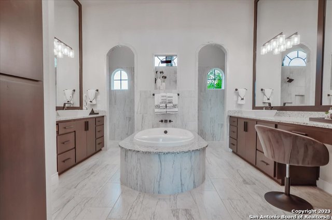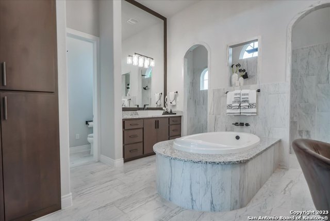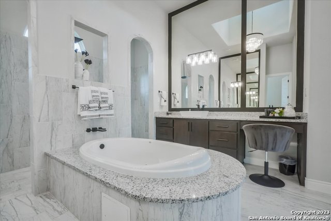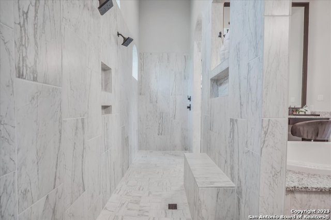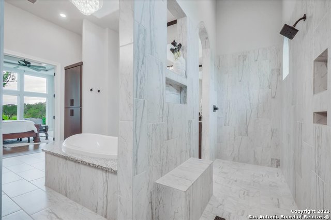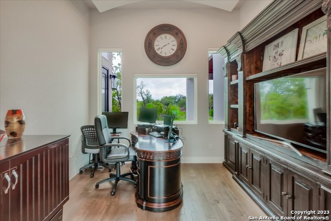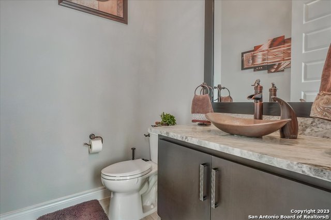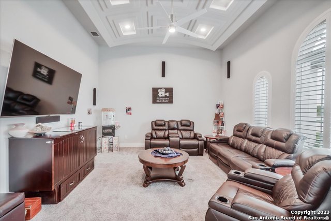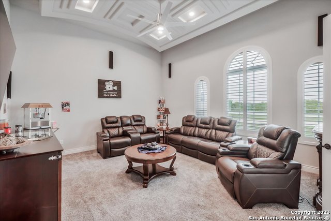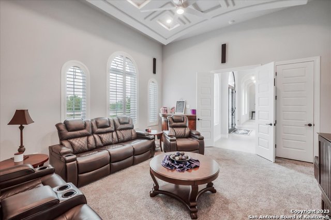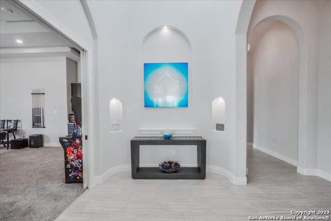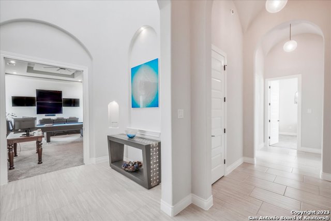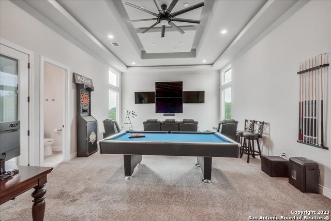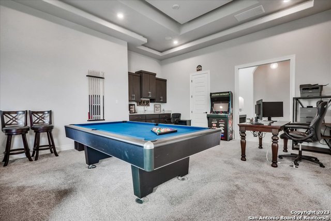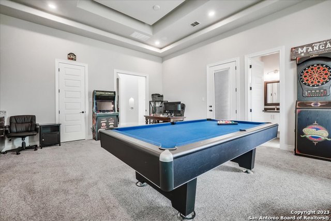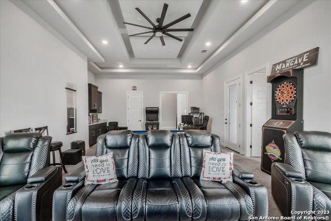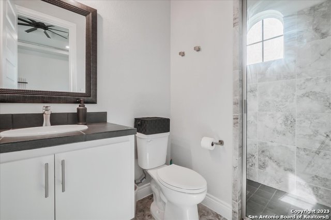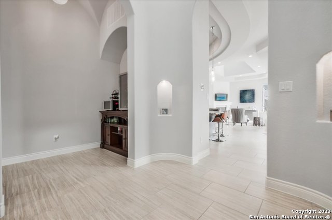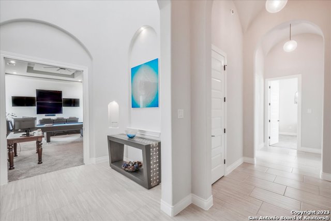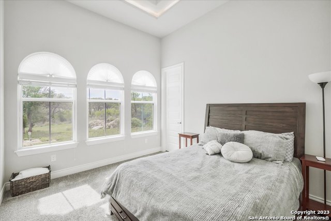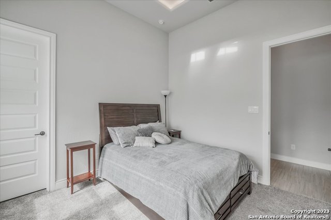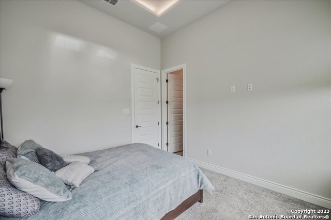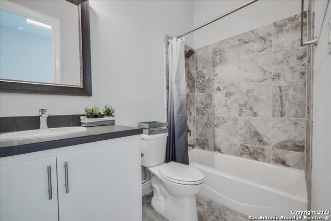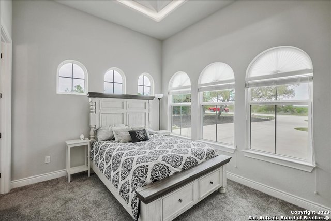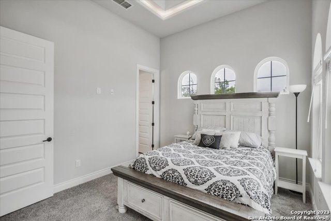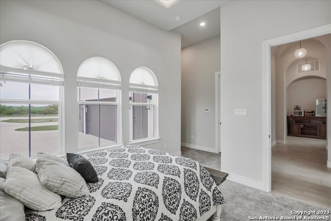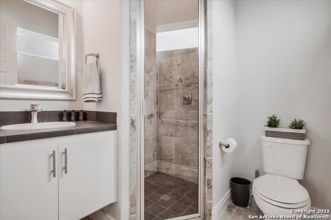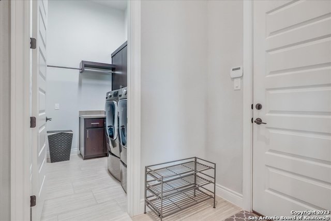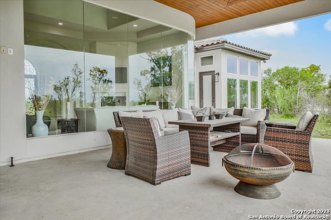This gorgeous dream home features sleek, contemporary upgrades throughout. This exquisite Mediterranean single story on nearly two acres is an entertainer's dream. Located in an exclusive guarded/gated community Briggs Ranch on a beautiful lot with natural surroundings and mature trees. The stately entrance leads to an open floor plan that boasts expansive views, soaring decorative ceilings, that seamlessly connects the living, dining, custom kitchen, and outdoor living. The living area is illuminated by natural light consisting of 10 feet butt-glass windows that exhibit a cupola architecture ceiling elevating the space. The stunning kitchen features tray ceiling with plenty of custom wood cabinetry, walk-in pantry, stainless steel appliances and an oversized island perfect for entertaining. The master suite is located on the opposite wing offering privacy with high tiered ceilings and a magnificent view. Master suite has outdoor access, in suite bath with two large vanities, separate makeup space, a striking chandelier, luxurious walk-in shower, and a large walk-in closet. Adjacent study has a high barrel ceiling with an incredible view. Game room features coffered ceiling, rope lighting, wet bar, full bath, and access to the outdoor patio. The covered outdoor patio is a magnificent space to enjoy a beverage as you watch the jaw-dropping setting sun. Beautiful spacious backyard that has plenty of room for an optional pool and other outdoor activities. The ideal outdoor space for both formal and casual entertaining.
Courtesy of Texas Premier Realty
This real estate information comes in part from the Internet Data Exchange/Broker Reciprocity Program. Information is deemed reliable but is not guaranteed.
© 2017 San Antonio Board of Realtors. All rights reserved.
 Facebook login requires pop-ups to be enabled
Facebook login requires pop-ups to be enabled







