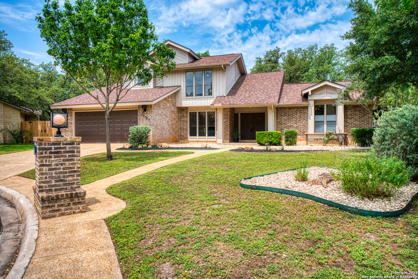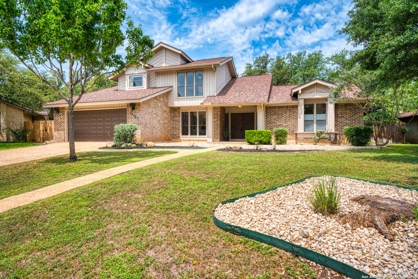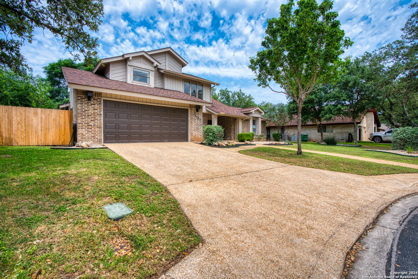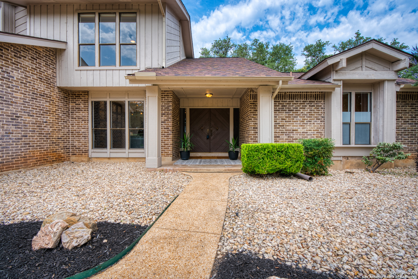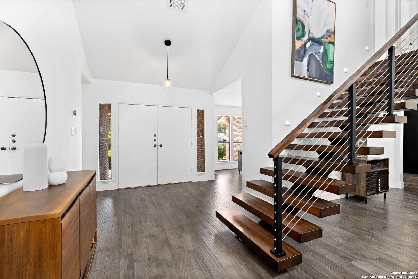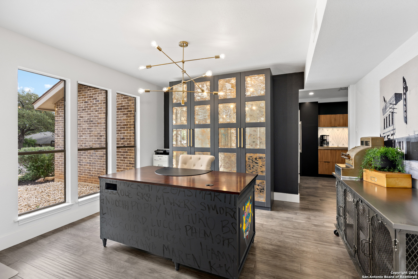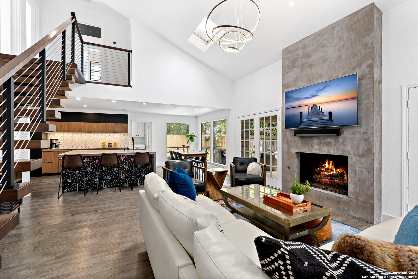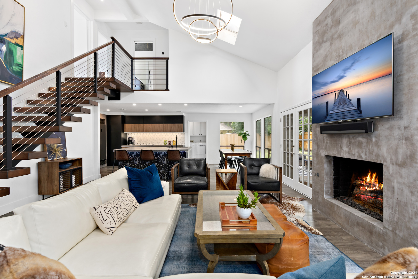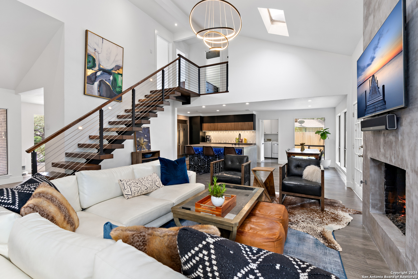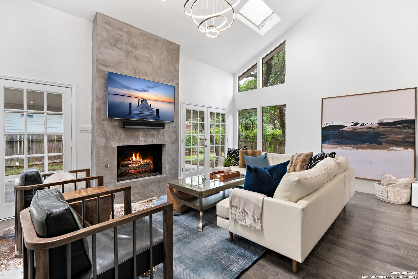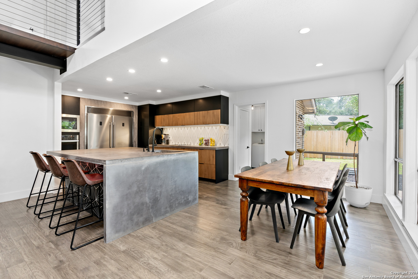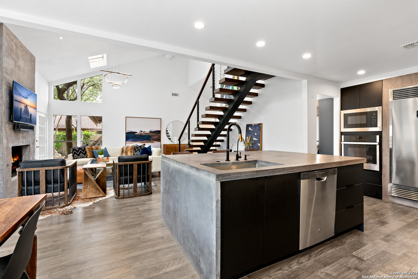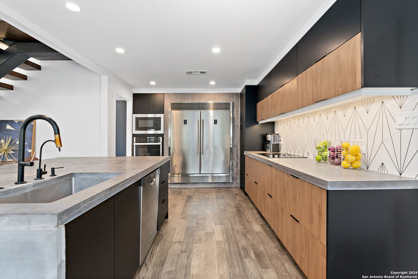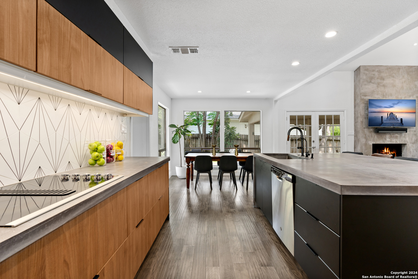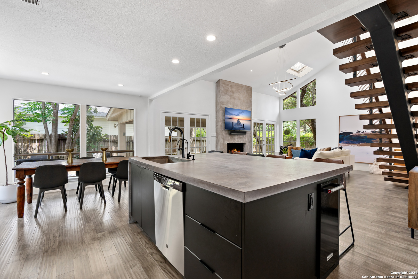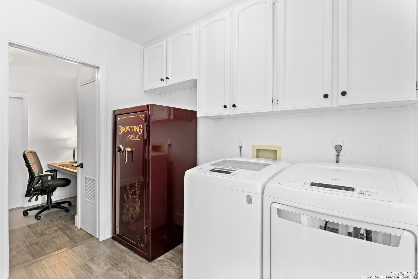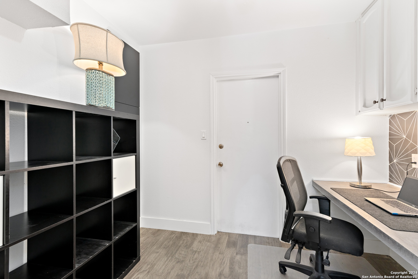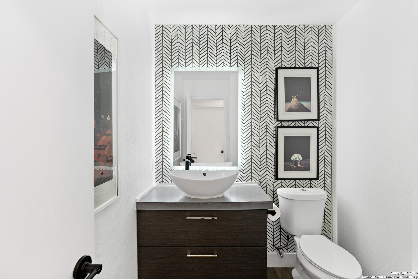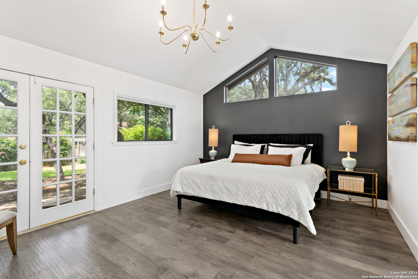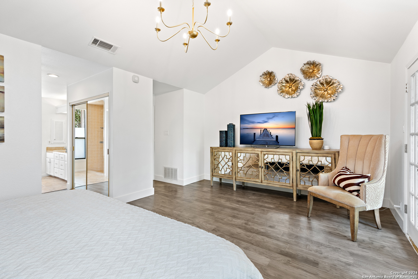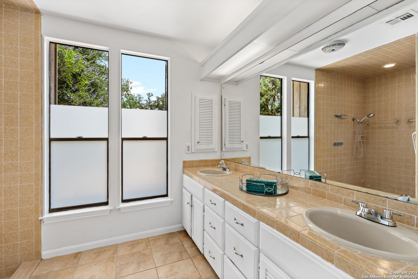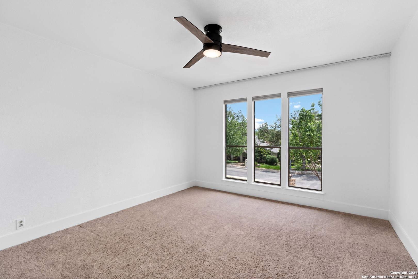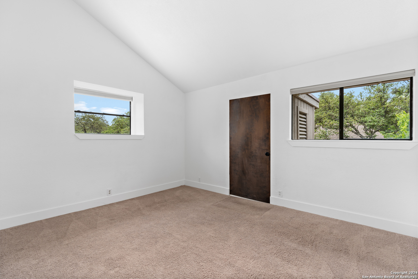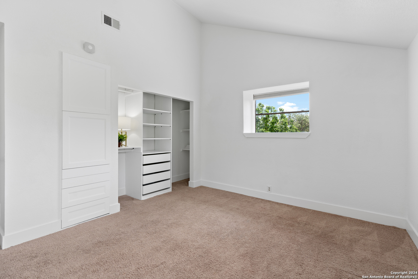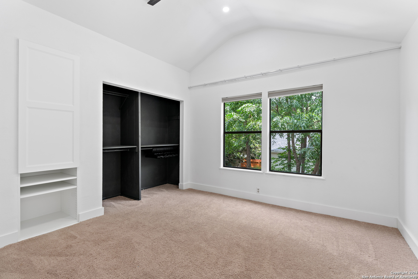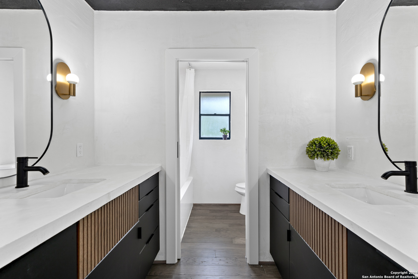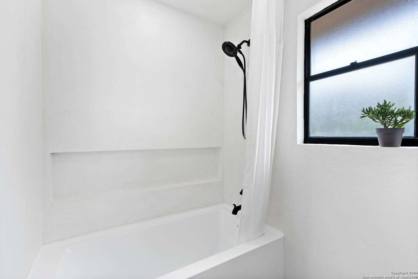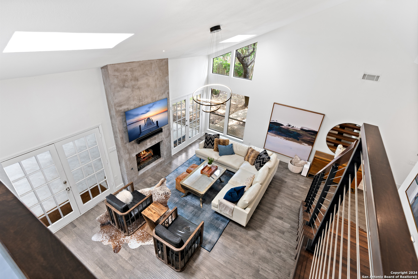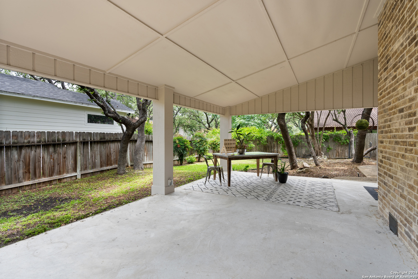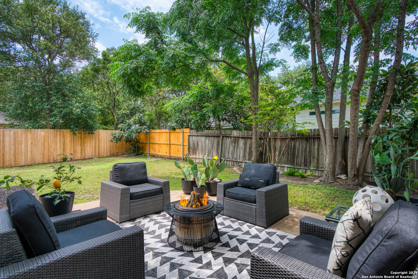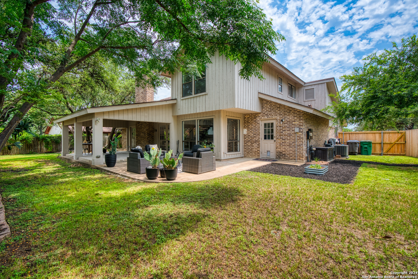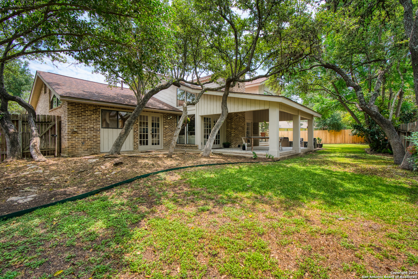This home will take your breath away as soon as you enter and see all of the designer touches - carefully chosen chandeliers, soaring ceilings, rooms filled with natural light, walls of windows, 2 story fireplace with concrete cladding gas logs, and gorgeous floating stairs with cable railings and rich wood steps. Everyone will gravitate to this lovely kitchen wrapped around a huge island with seating for 3 that is lit by color-changing lights, concrete counter tops, SS sink, FrizzLife RO, custom cabinets with pullouts, contemporary back-splash, upscale appliances including 6' Il Forno SS refrigerator and freezer, KitchenAid cooktop and ice maker, and a filtered water line for coffee maker. The engineered wood Floors cover all downstairs including the Kitchen, Family Room, Dining Room, Breakfast Room, and Primary bedroom. This home exudes modern elegance with exquisite contemporary design and 4 large bedrooms. A work from home office/mudroom is found on the 1st floor. The primary suite features a soaring ceiling with transom windows, double doors to the backyard, and separate closets. A glamorous powder bath features a floating vanity and backlit mirror. Large Utility Room with ample storage located on the 1st floor. The outdoor living space has a large covered area plus additional patio areas and plenty of room for a future pool. WIFI-enabled features include 2 Nest thermostats, LED upstairs bathroom lights and bedroom 4 upstairs, plus kitchen oven. Note: HOA is not mandatory but available for just $307/yr. and features great amenities like tennis courts, pool, clubhouse and playground.
Courtesy of Kuper Sotheby's Int'l Realty
This real estate information comes in part from the Internet Data Exchange/Broker Reciprocity Program. Information is deemed reliable but is not guaranteed.
© 2017 San Antonio Board of Realtors. All rights reserved.
 Facebook login requires pop-ups to be enabled
Facebook login requires pop-ups to be enabled







