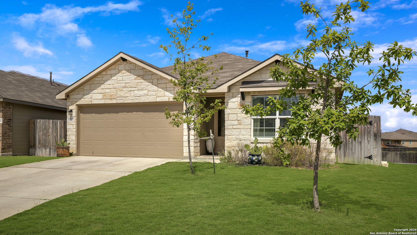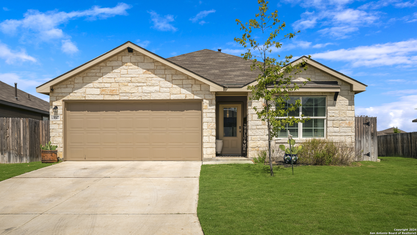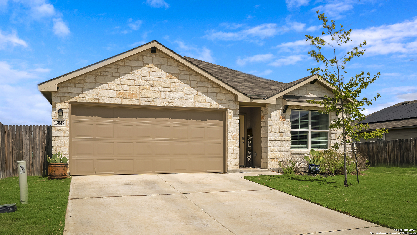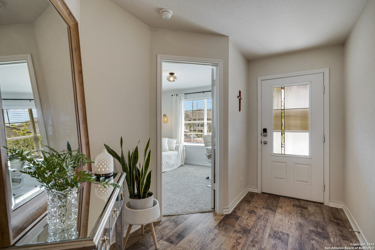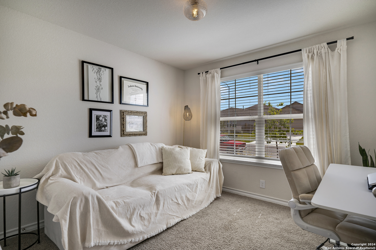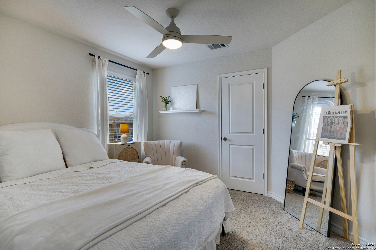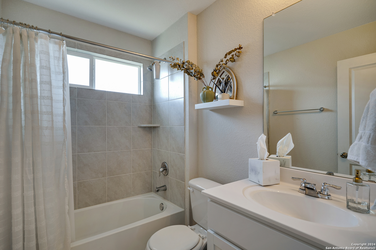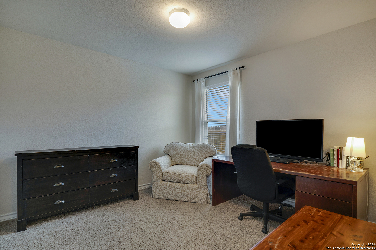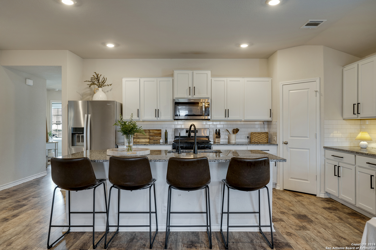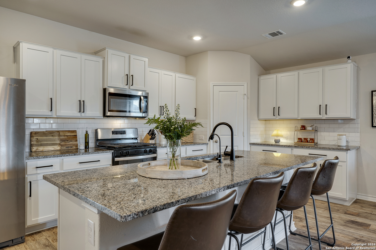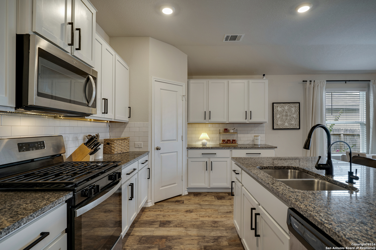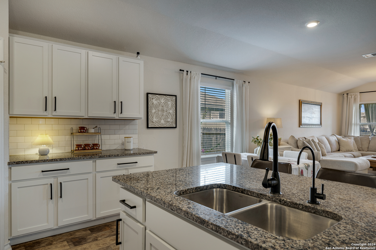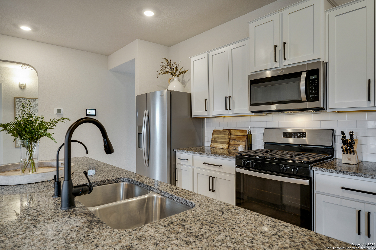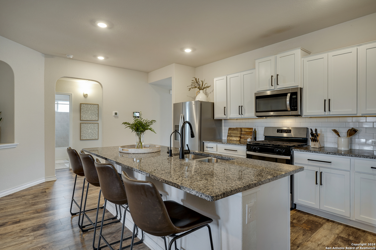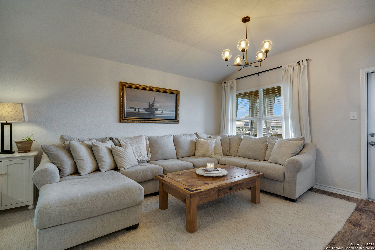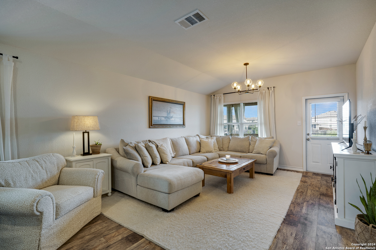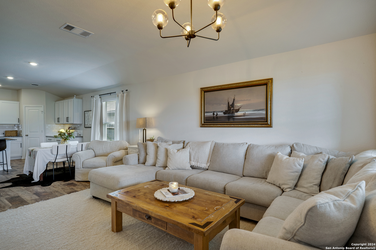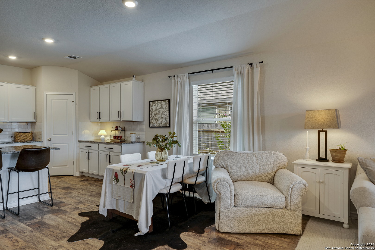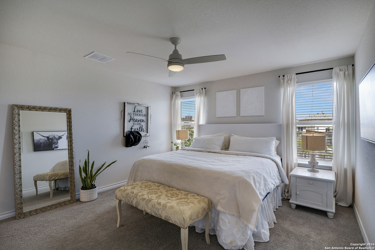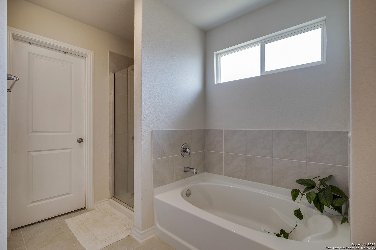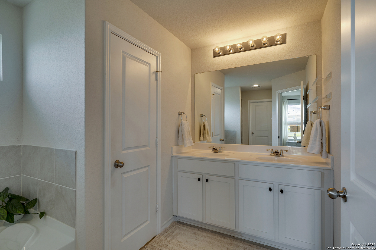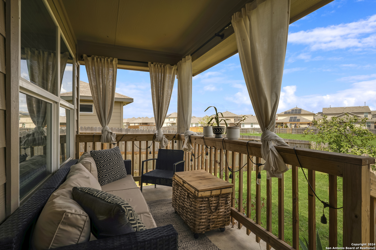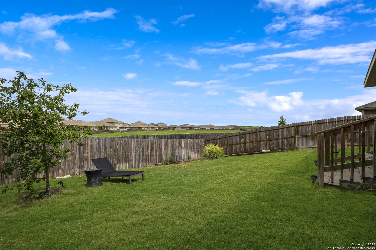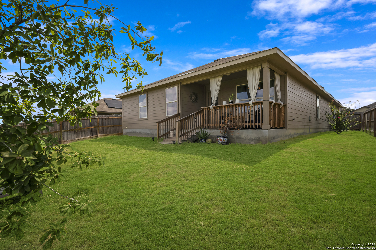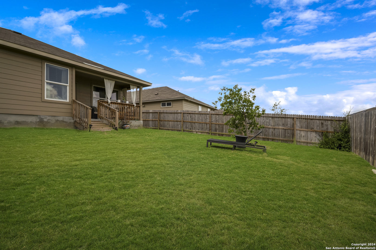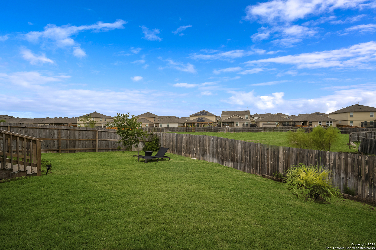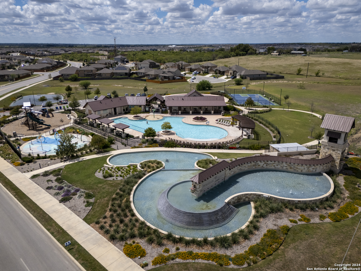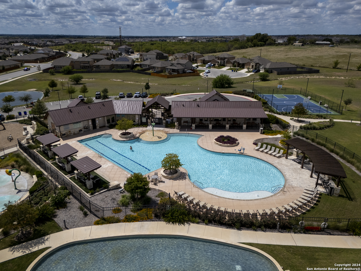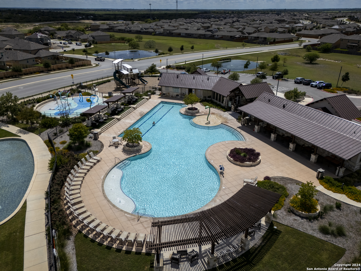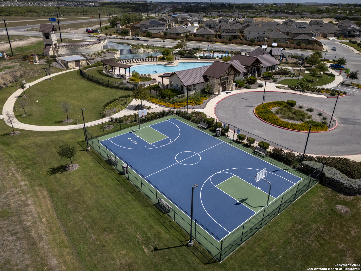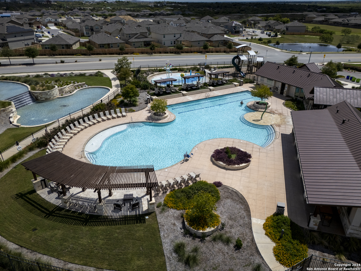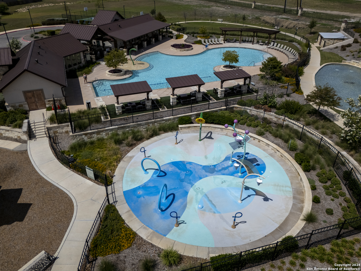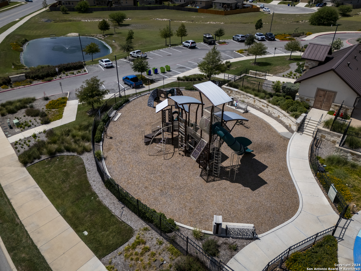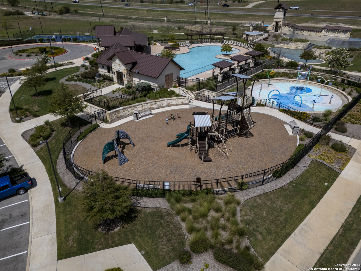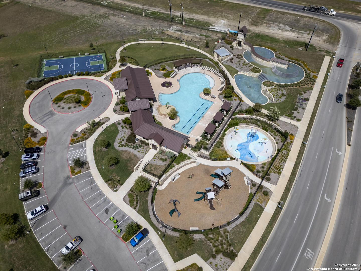Built just 3 years ago, this 1,703 sq. ft. single-story home offers modern living with a spacious, open-concept design. From the moment you enter the elongated foyer with its decorative nook, you'll appreciate the care and attention to detail. The bright eat-in kitchen boasts an oversized island, granite countertops, subway tile backsplash, stainless steel appliances, and a gas cooking range. The kitchen flows seamlessly into the family room, making it perfect for entertaining or relaxing. The private primary suite is located at the rear of the home and offers a serene retreat with double vanities, a separate tub, a walk-in shower, and a spacious walk-in closet. One secondary bedroom, located off the entry, is perfect for a home office, while the remaining bedrooms and a full bath are conveniently located off the kitchen. The utility room, adjacent to the family room, adds extra convenience. Enjoy modern touches such as 9-foot ceilings, luxury vinyl plank flooring, and ceramic tile in the bathrooms. Additional upgrades include stylish new light fixtures and updated kitchen cabinet hardware. Smart home technology allows you to control lights, the thermostat, and locks via your smartphone. Step outside to the covered patio and enjoy the fully landscaped yard with irrigation. This home has been lovingly maintained and is ready for its next owners!
Courtesy of San Antonio Portfolio Kw Re
This real estate information comes in part from the Internet Data Exchange/Broker Reciprocity Program. Information is deemed reliable but is not guaranteed.
© 2017 San Antonio Board of Realtors. All rights reserved.
 Facebook login requires pop-ups to be enabled
Facebook login requires pop-ups to be enabled







