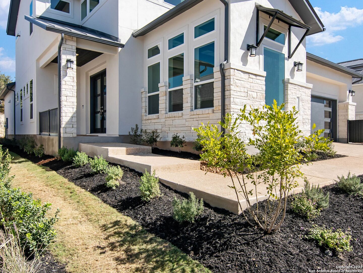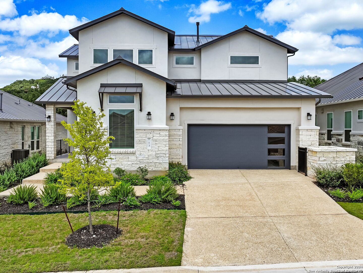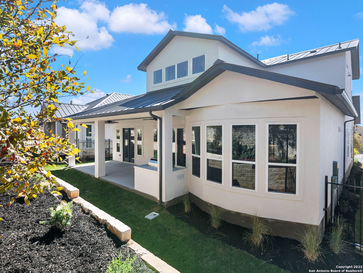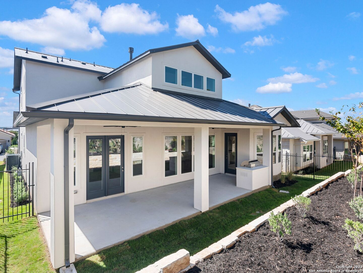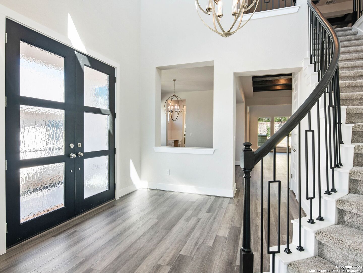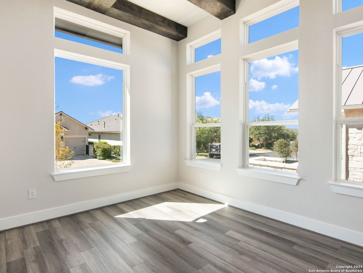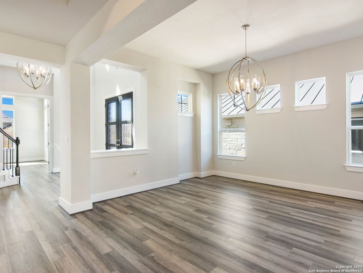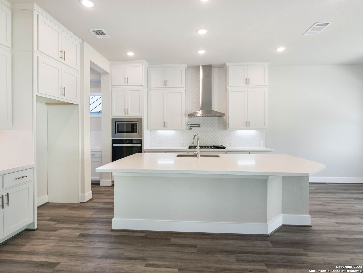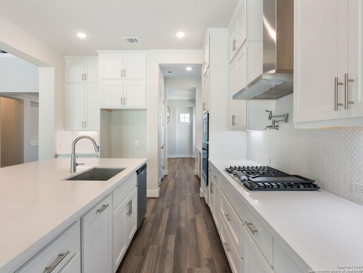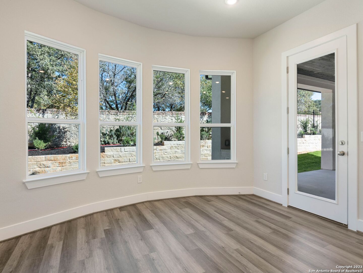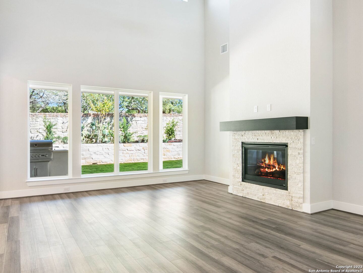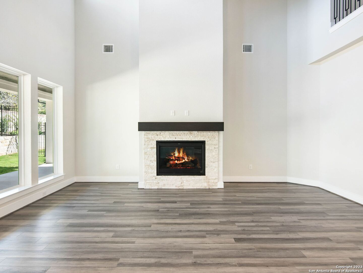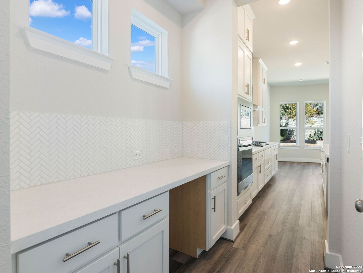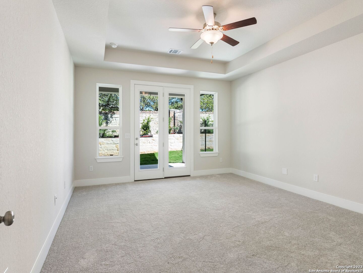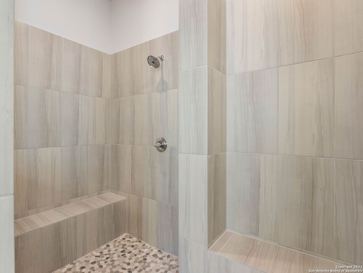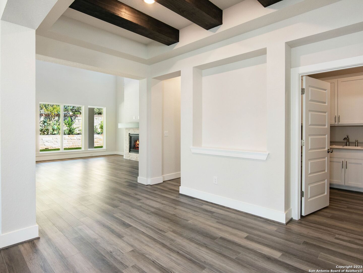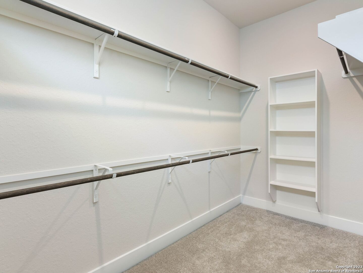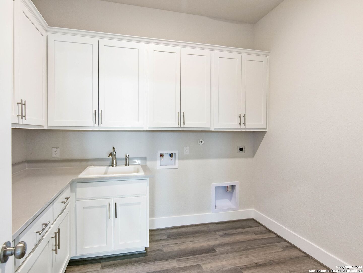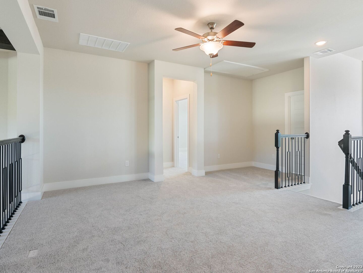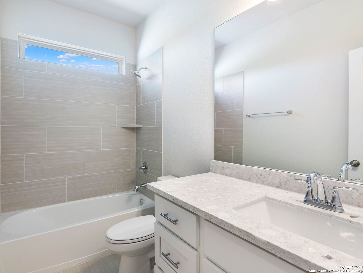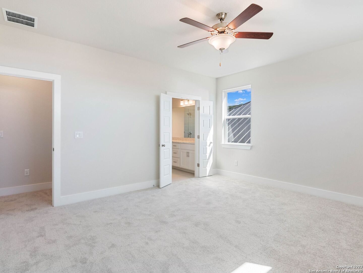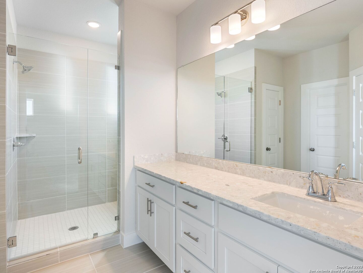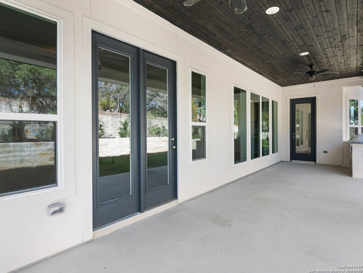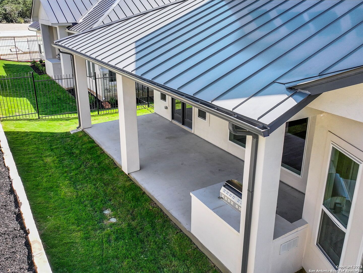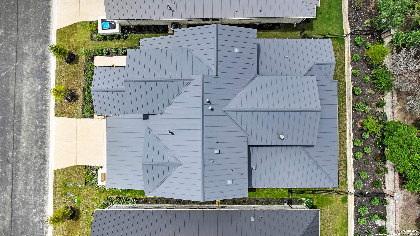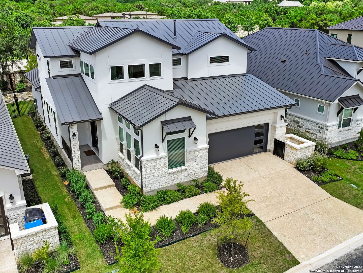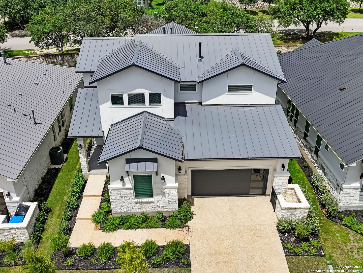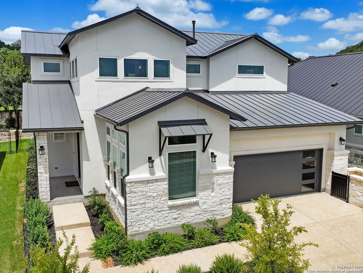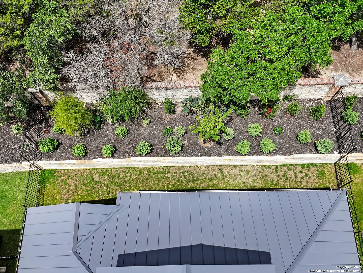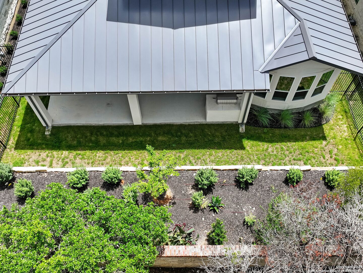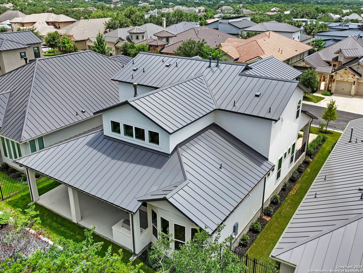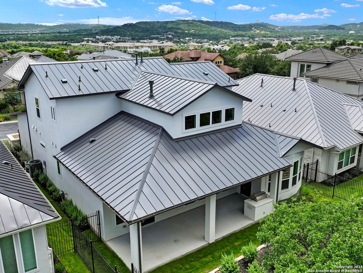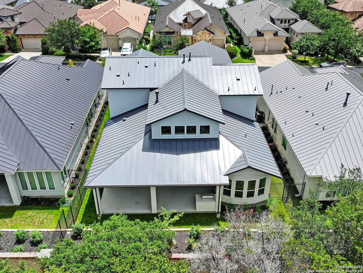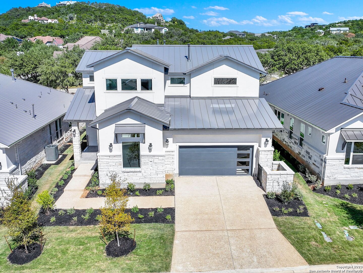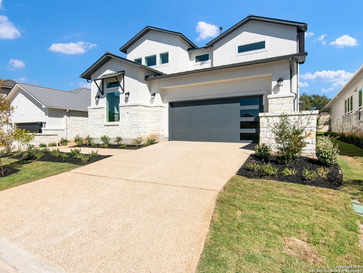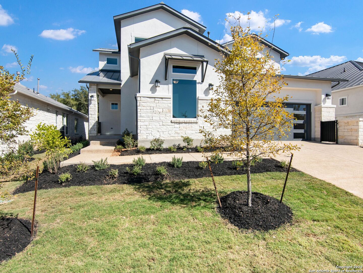An exceptional new construction home in Dominion Gardens, where quality craftsmanship and refined design converge to offer a truly remarkable living experience. This energy-efficient two-story home boasts a grand 21" entry ceiling, creating an impressive first impression. The kitchen centerpiece is a large kitchen island, quartz countertops, and offers upgraded cabinets that reach the ceiling, a 36" cooktop, a convenient pot filler, walk-in pantry and a butler's pantry leading to the formal dining area. The kitchen overlooks the breakfast area and family room which is complete with a 2-story ceiling and fireplace adorned with decorative tile. Private study features beautiful ceiling beams and provides space for all. The primary bedroom offers outdoor access, dual vanities, a spacious walk-in shower with a bench, and a generously sized closet. The second story features two guest suites, each with its own full bath, a loft area, and a storage room. The laundry room is oversized and includes built-in cabinets and a utility sink for added convenience. Enjoy the outdoors on the spacious covered patio, complete with an outdoor grill. The property also boasts a private backyard, providing a tranquil space to relax and unwind. Don't miss out on this incredible opportunity to own this exceptional home in Dominion Gardens!
Courtesy of Kuper Sotheby's Int'l Realty
This real estate information comes in part from the Internet Data Exchange/Broker Reciprocity Program. Information is deemed reliable but is not guaranteed.
© 2017 San Antonio Board of Realtors. All rights reserved.
 Facebook login requires pop-ups to be enabled
Facebook login requires pop-ups to be enabled







