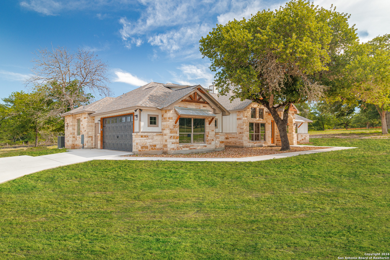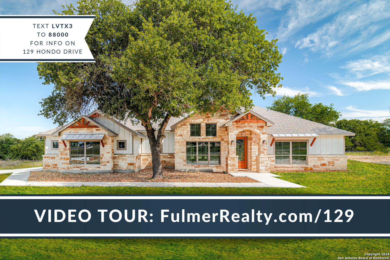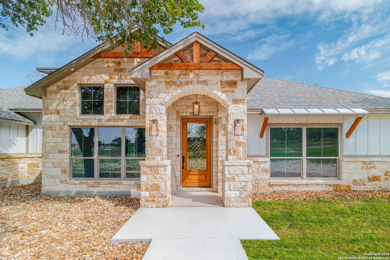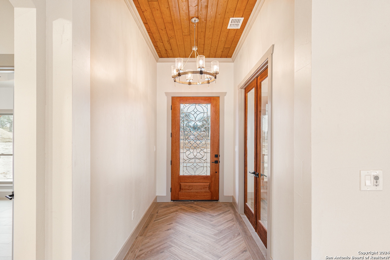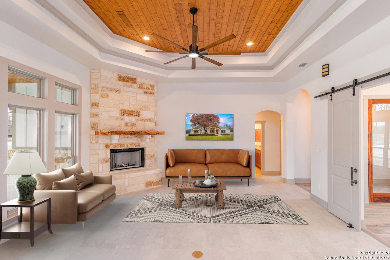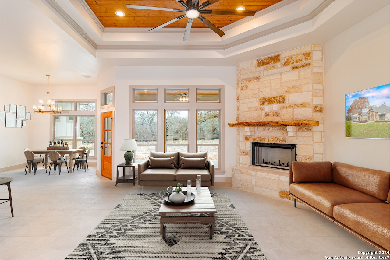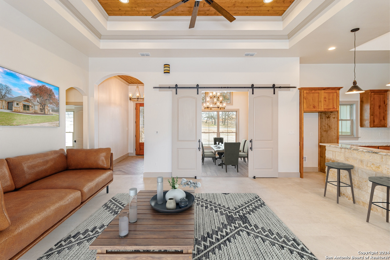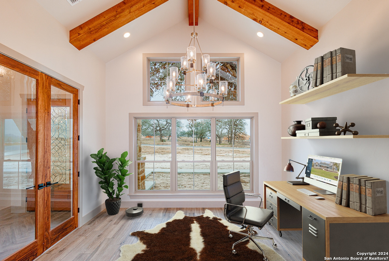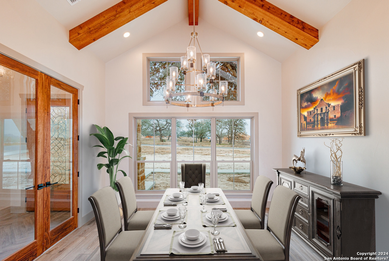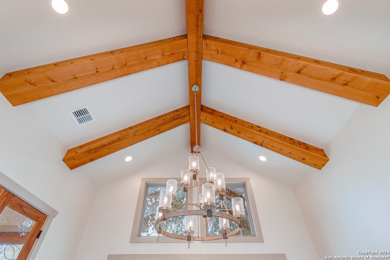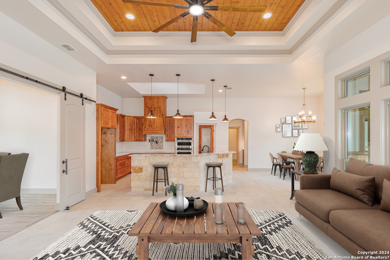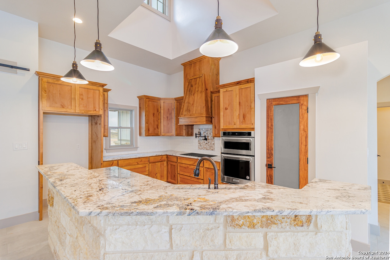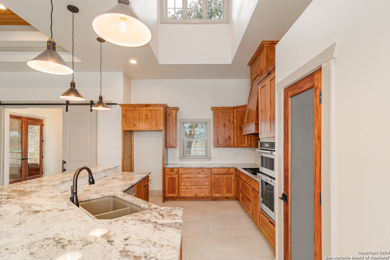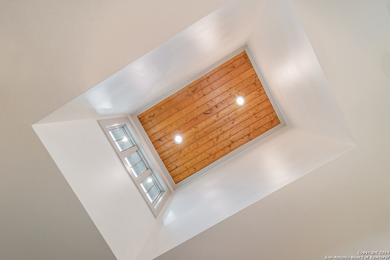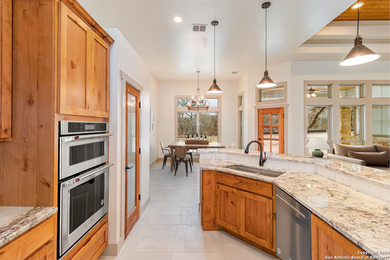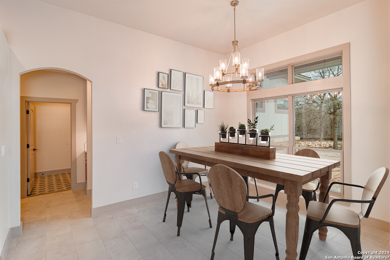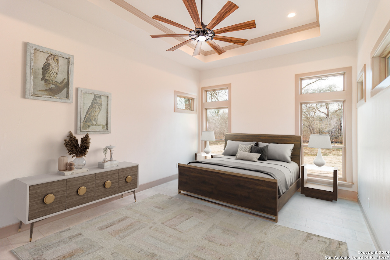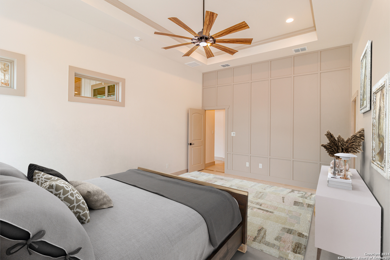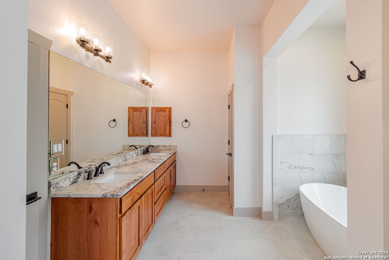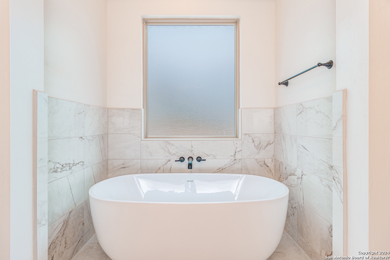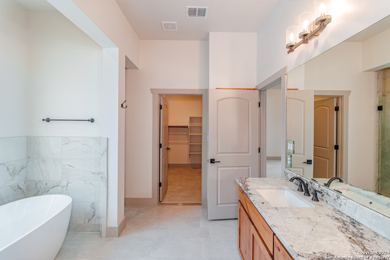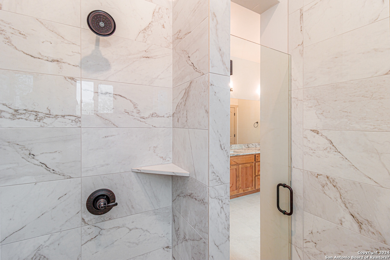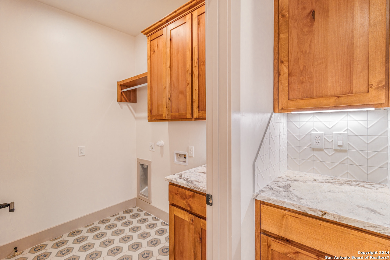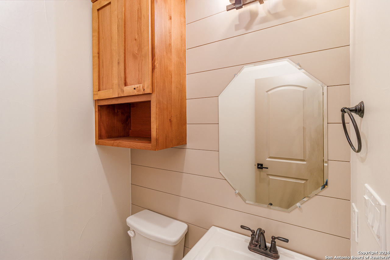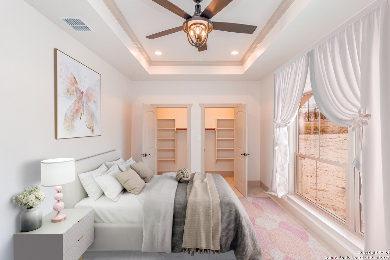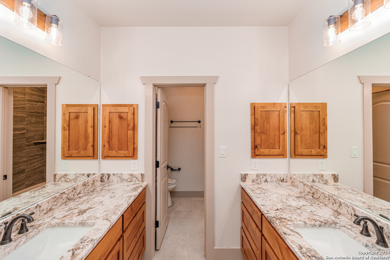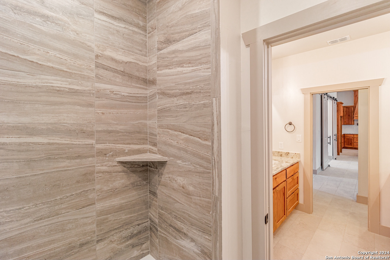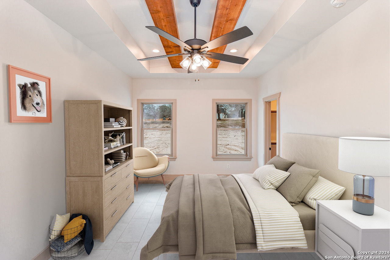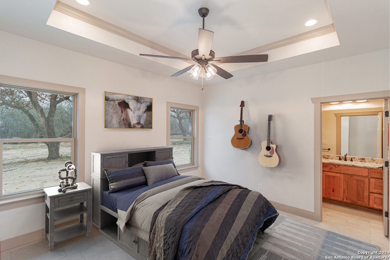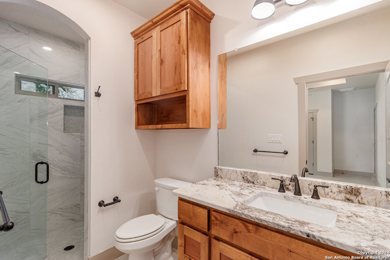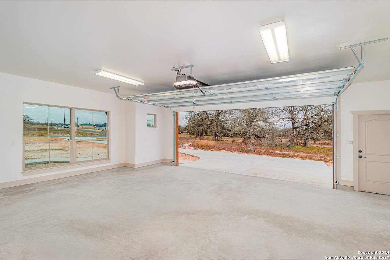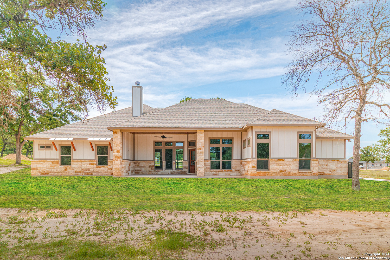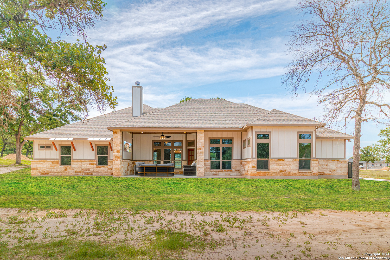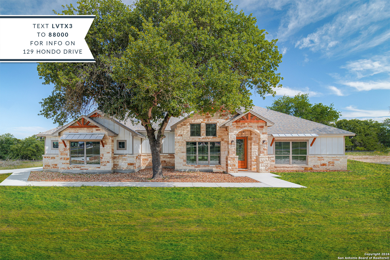OPEN HOUSE: Saturday, September 28th, 1-4pm! Serenely situated on 1 acre of wooded La Vernia countryside, this newly crafted residence exudes the elegance of fine finishes & country charm! A striking Heritage Oak graces the front yard, beckoning you to come in & stay a while. Upon entering, the stunning ambiance is sure to impress! A dramatic "front room" boasts high vaulted ceiling w/wood beams, double French doors to entry & double barn doors to living room ... this space is ideal as formal dining or study/office (virtually staged photos show both). Delightful open living spaces flow seamlessly from the expansive Great Room to Kitchen & Informal Dining area. Soaring ceiling in kitchen brings in natural light, illuminating custom designed wood cabinetry & gleaming high-level granite, with premier KitchenAid appliances! Sleek & comfortable designs are showcased throughout, including Pella Windows, Trane HVAC (2 energy-efficient systems), exquisite upgraded lighting, all tile flooring w/wood-tile & deco tile accents! Fiber Internet available through GVEC, 1-2-10 year Bonded Warranty. Embrace the feel of the Texas countryside on your generous private back patio ... ideal for family times, and perfect for entertaining. Discover the exceptional craftsmanship of MG Legacy Custom Homes! Exterior photos show example of optional landscaping package, an upgrade available at additional cost.
Courtesy of Fulmer Realty, Llc
This real estate information comes in part from the Internet Data Exchange/Broker Reciprocity Program. Information is deemed reliable but is not guaranteed.
© 2017 San Antonio Board of Realtors. All rights reserved.
 Facebook login requires pop-ups to be enabled
Facebook login requires pop-ups to be enabled







