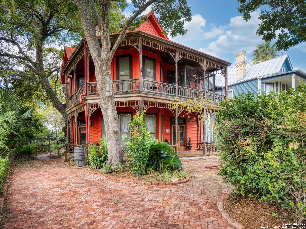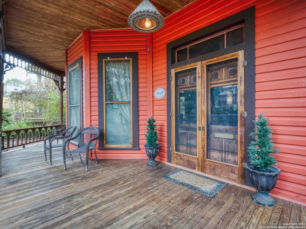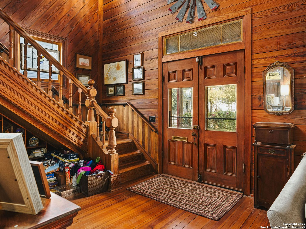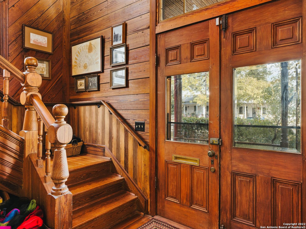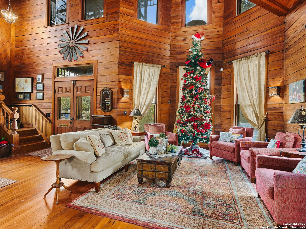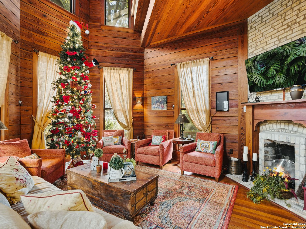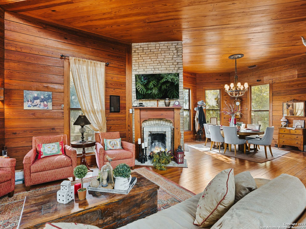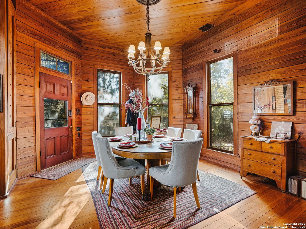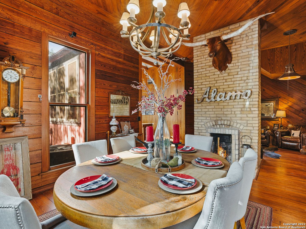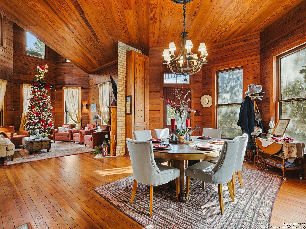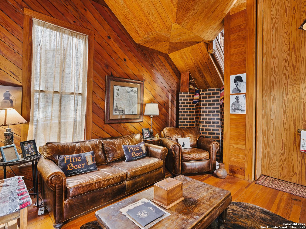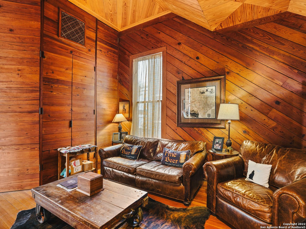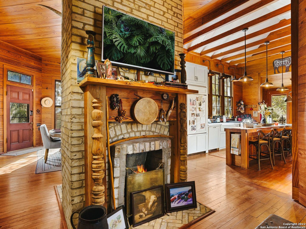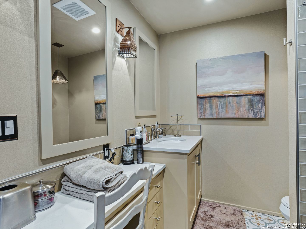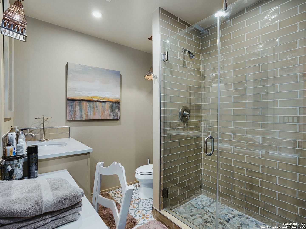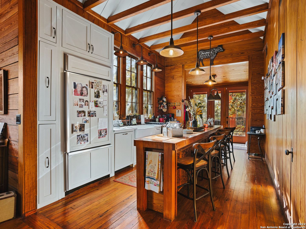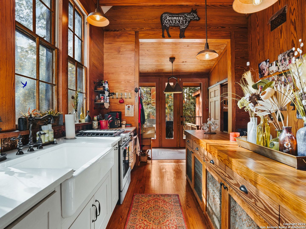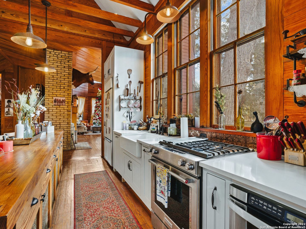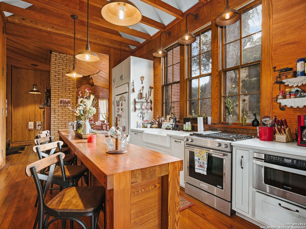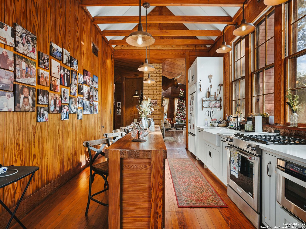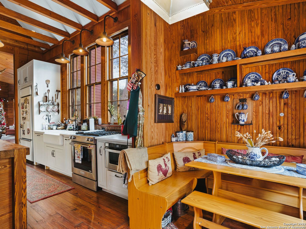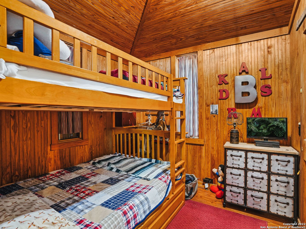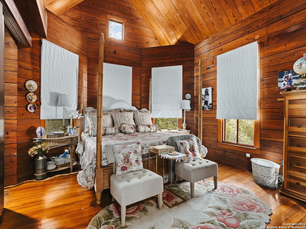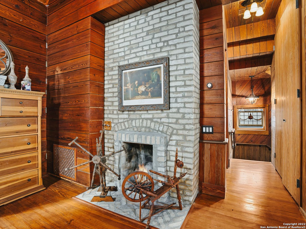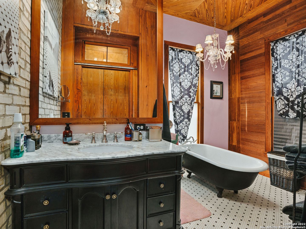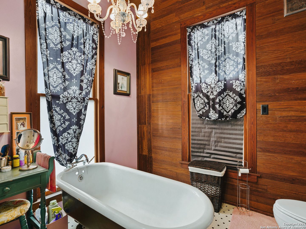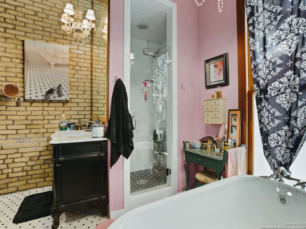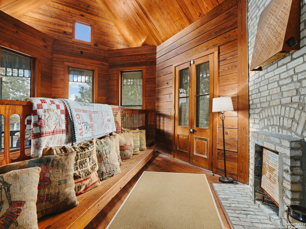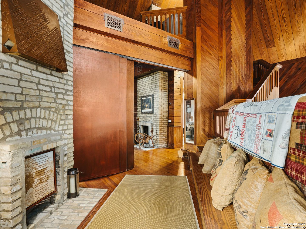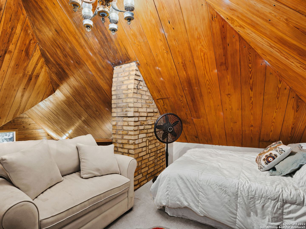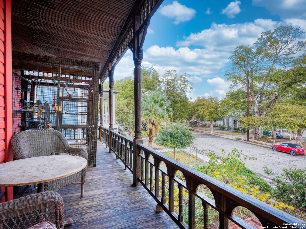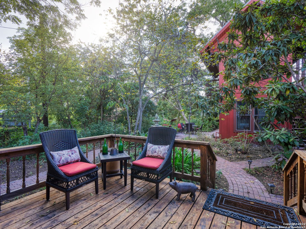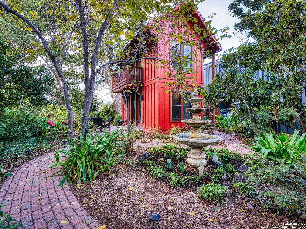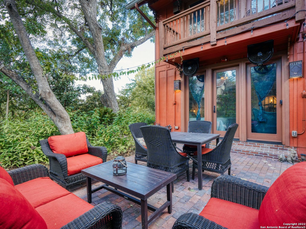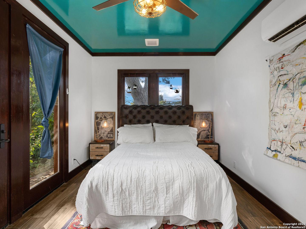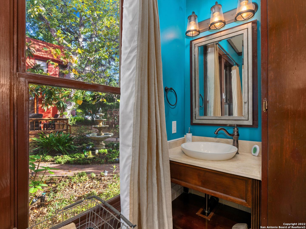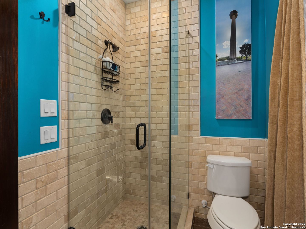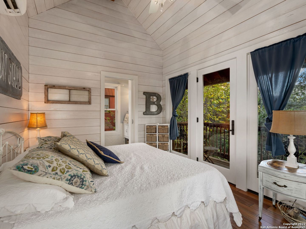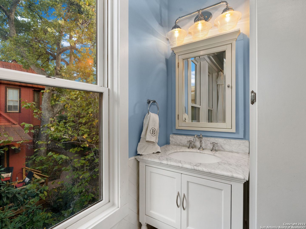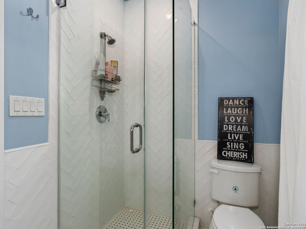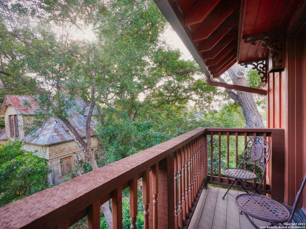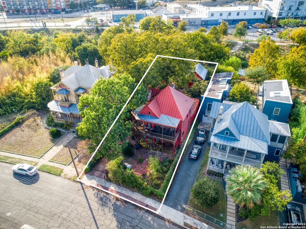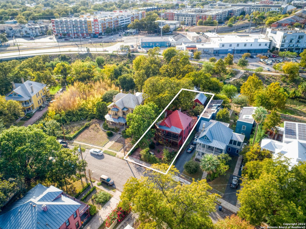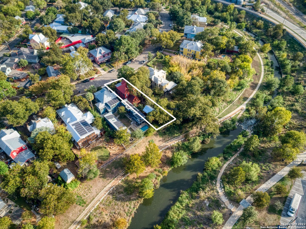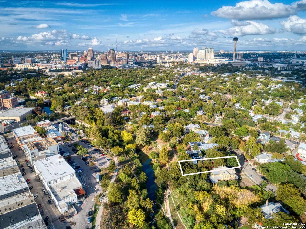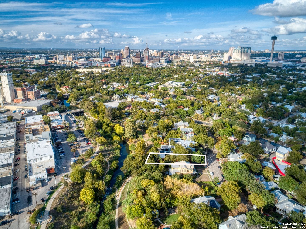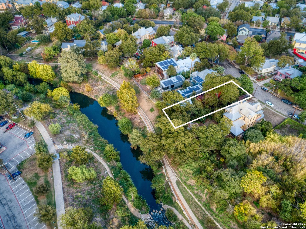This truly one-of-a-kind artisanal home in King William on the SA River is an awe-inspiring storybook adventure, an unfolding jewel box that slowly reveals the treasures within. This was the lifetime home and project for almost 40 years of noted local designers and craftsmen Isaac and Judith Maxwell and has been thoughtfully updated by the current owners. Featuring gorgeous long-leaf pine floors and ceilings and meticulous woodworking, joinery, and craftsmanship, the home exudes warmth, charm, and whimsy. Maxwell's original punched metal light fixtures and chandeliers are found throughout, along with many hidden cabinets and hiding places. The kitchen has a beautiful island with Maxwells' original punched metal cabinet doors, has been updated with Corian counters, a built-in refrigerator, a downdraft gas range, a farm sink, and a charming banquette overlooking the back deck for informal meals. The downstairs has a wrap-around porch, renovated full bath, a small bedroom with a laundry room attached, a formal living room, a dining room, and a small den. Original coal-burning faux fireplaces with gorgeous brick can be found throughout. The second floor has the master suite, updated master bath with claw foot tub and separate walk-in shower, a flex room, and access to the second-floor wrap-around porch. The third-floor loft makes a perfect guest room, office, or reading room. The second structure is in the rear, of app. 400 sq ft, has two floors; each with a living area, full bath, and private entrance. Meandering through the yard is a brick path winding down to the San Antonio River through a lush wild landscape. Truly unusual and a must-see.
Courtesy of Kuper Sotheby's Int'l Realty
This real estate information comes in part from the Internet Data Exchange/Broker Reciprocity Program. Information is deemed reliable but is not guaranteed.
© 2017 San Antonio Board of Realtors. All rights reserved.
 Facebook login requires pop-ups to be enabled
Facebook login requires pop-ups to be enabled







