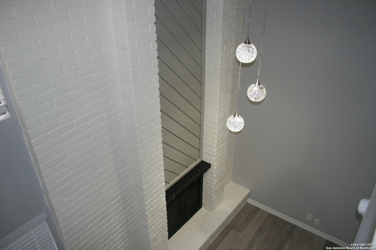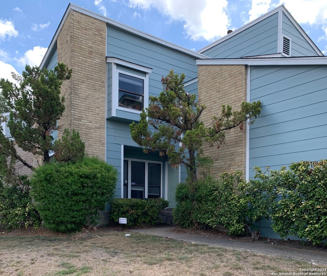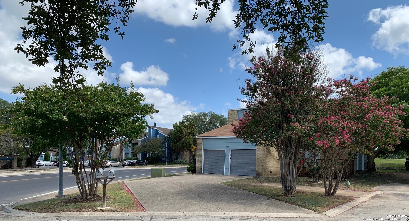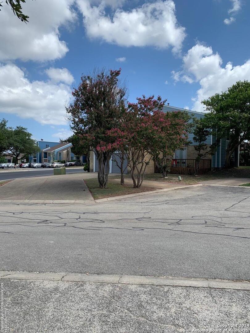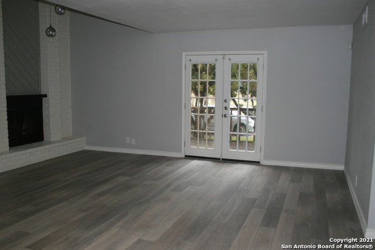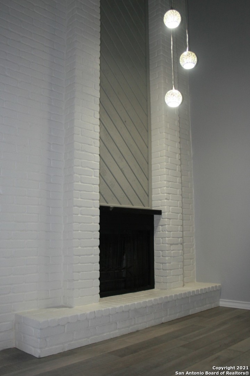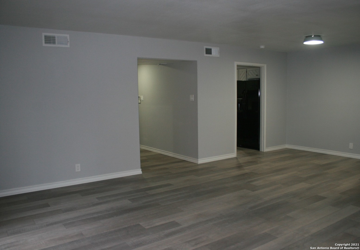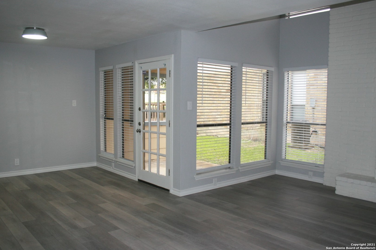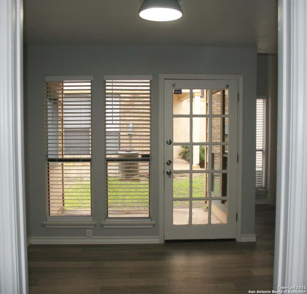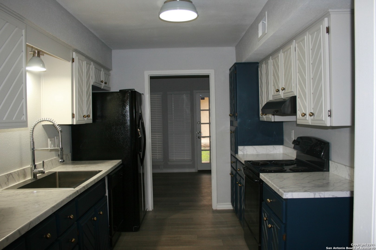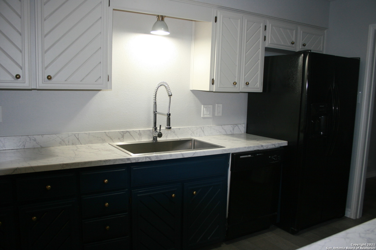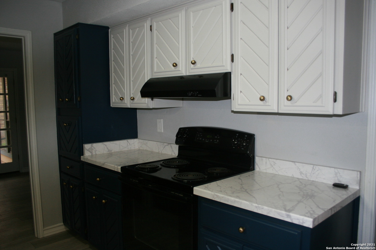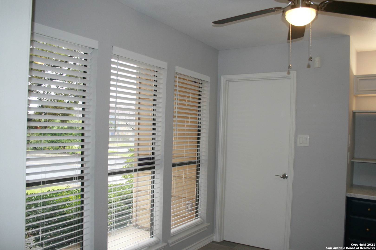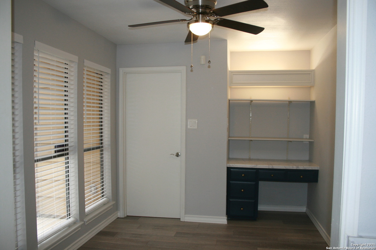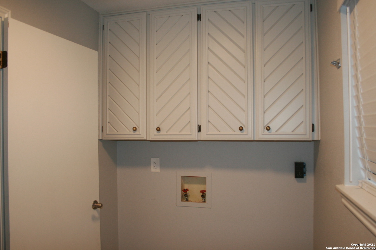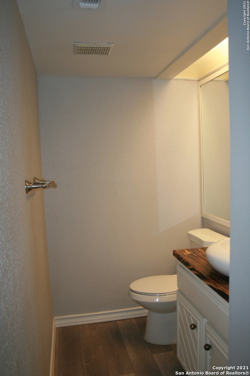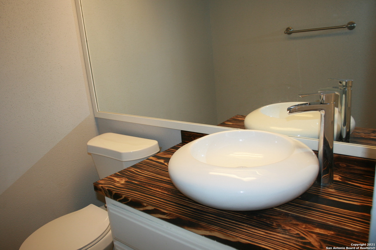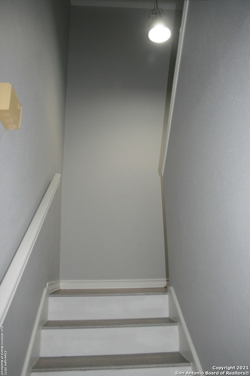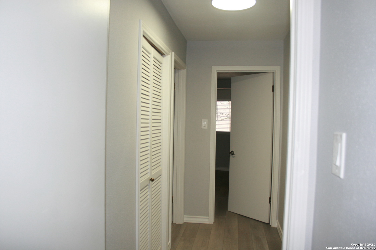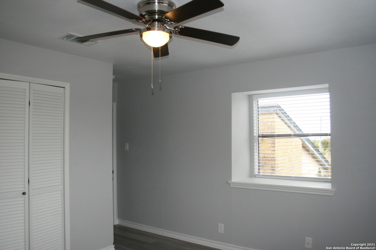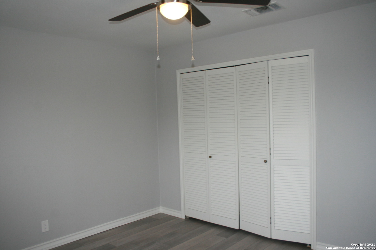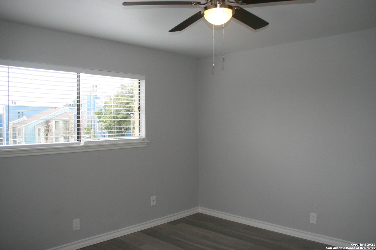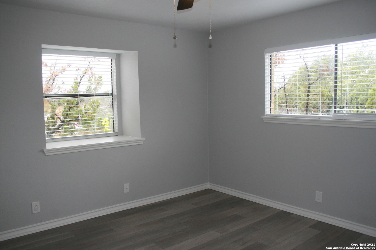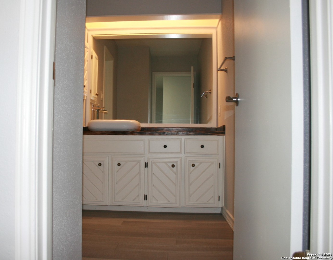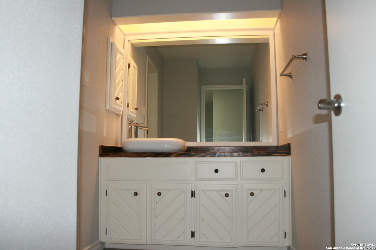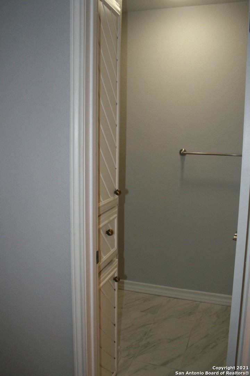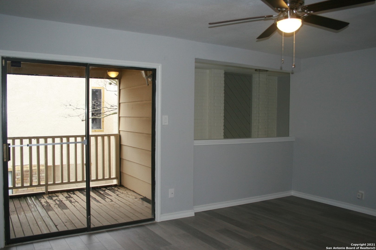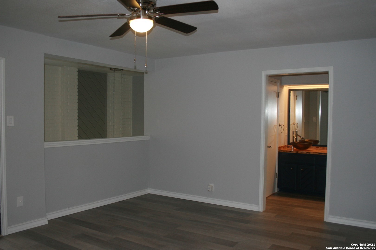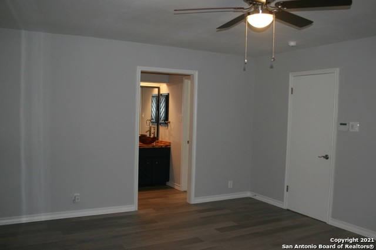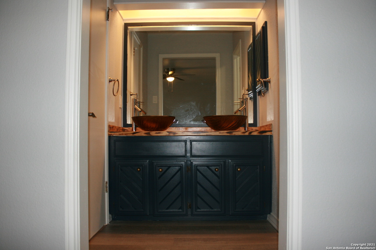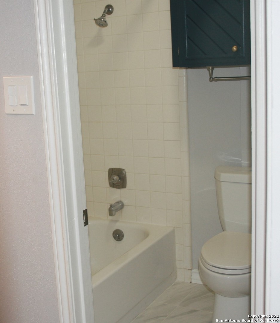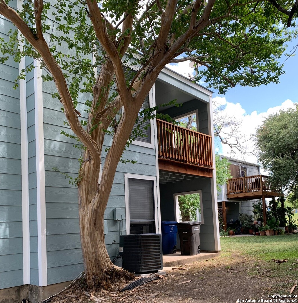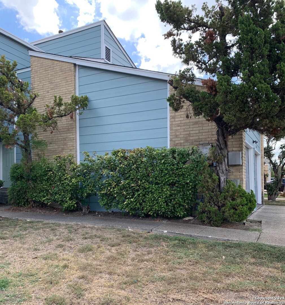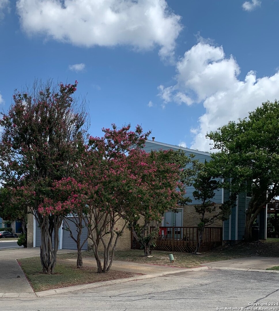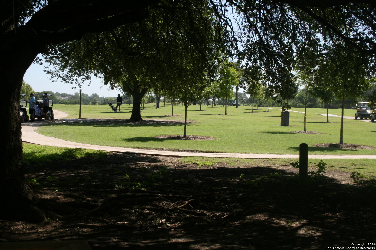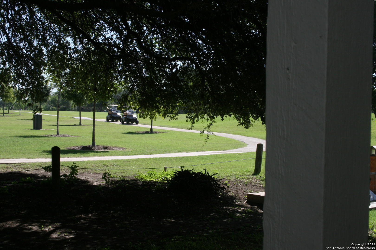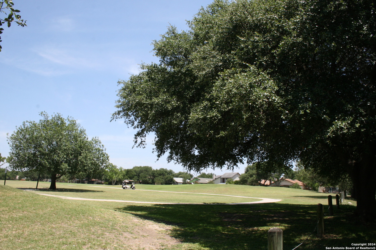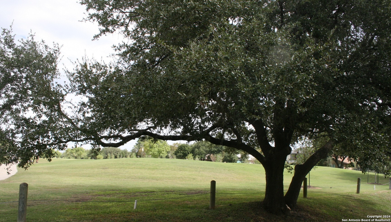This 1707SF 3/2.5 with oversized two car garage. This townhome is on the Northern Hills Golf Course The lower level of the townhome has a breakfast room, kitchen, dining room, large living room with fireplace plus a half bath. The kitchen is fully equipped with a refrigerator, dishwasher, stove featuring an air fryer and convection cooking and a low-profile microwave. There is a breakfast bar overlooking the living area. Off the living room is the first of two outdoor spaces to enjoy your morning coffee or a relaxing cocktail after a hard day's work. The upper level of the townhome features a large master bedroom with a large walk-in closet, master ensuite, and master balcony plus two additional bedrooms. In the upper hallway you will find your laundry room where it belongs close to the bedrooms. There is another full bathroom on the second level. This home is carpet free has LED light fixtures and ceiling fans throughout to help keep your energy bills down. If you are looking for a large light filled home than this is the place for you. This is not a cookie cutter townhome it is a unique space where you can comfortably entertain your family and friends. If you happen to enjoy golfing then this place is a dream come true for you. This townhome is located within the Northern Hills Subdivision and has easy access to major highways, grocery stores and many eateries.
Courtesy of Mv Properties
This real estate information comes in part from the Internet Data Exchange/Broker Reciprocity Program. Information is deemed reliable but is not guaranteed.
© 2017 San Antonio Board of Realtors. All rights reserved.
 Facebook login requires pop-ups to be enabled
Facebook login requires pop-ups to be enabled







