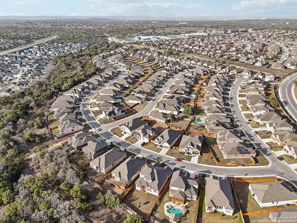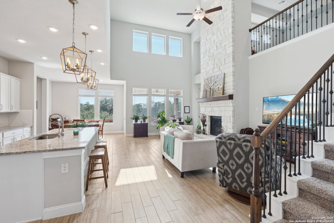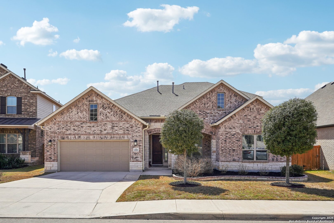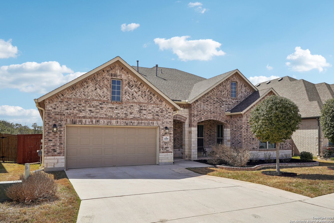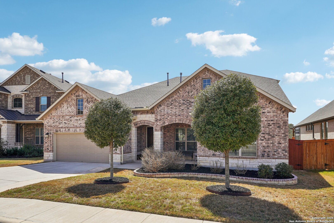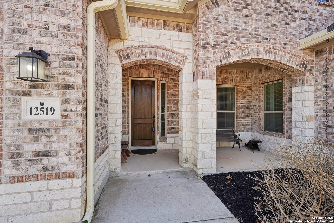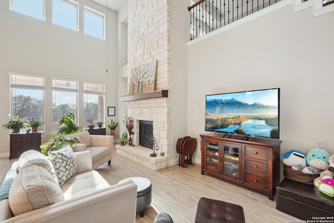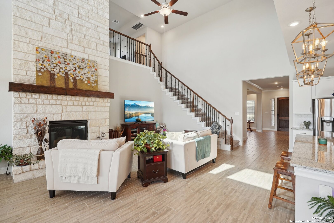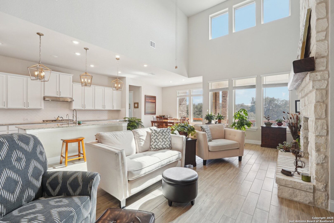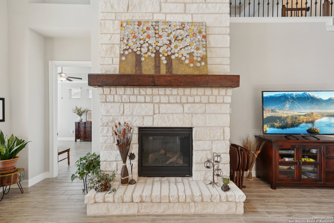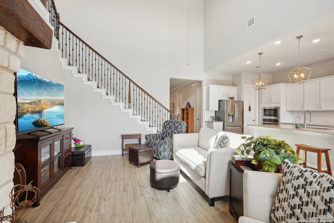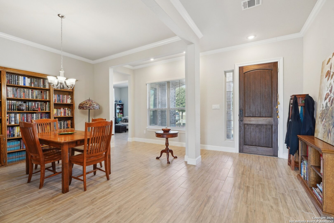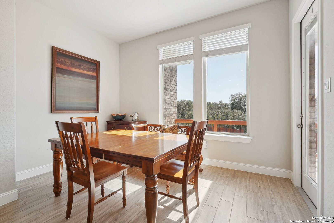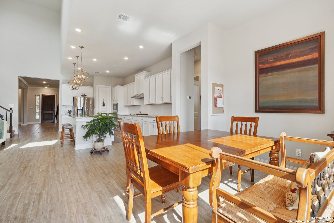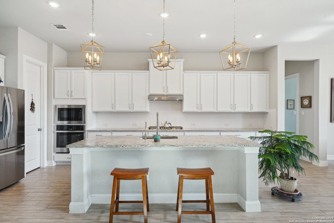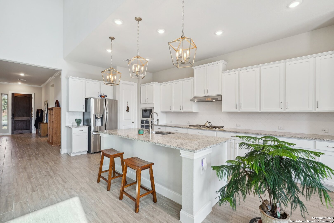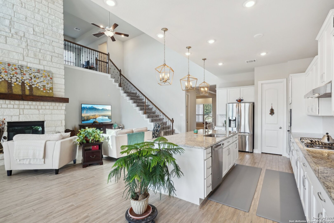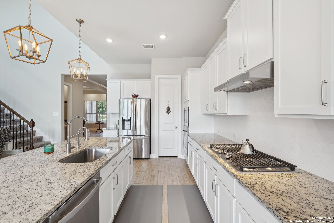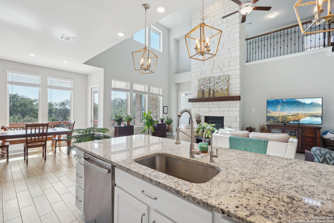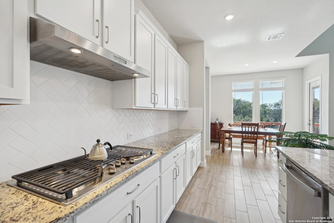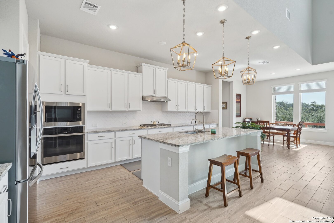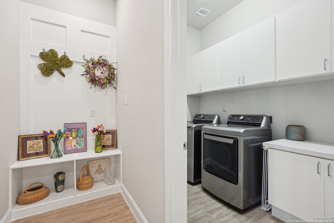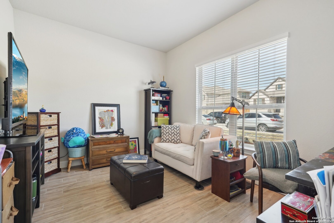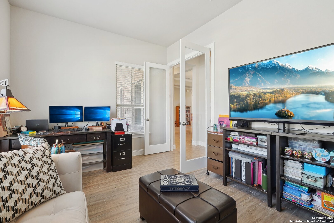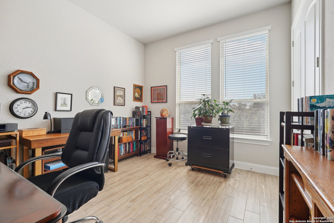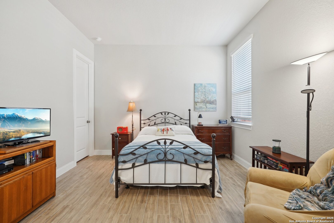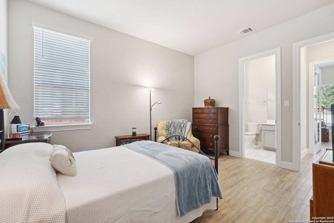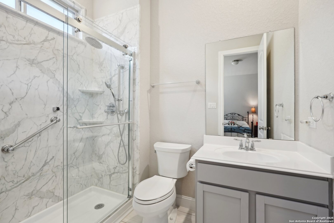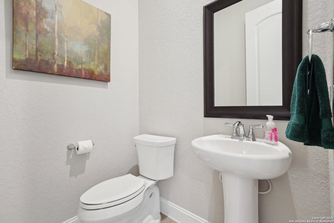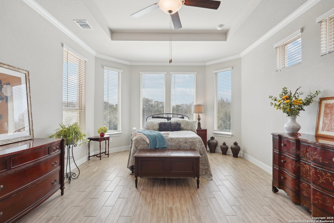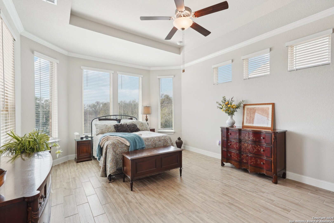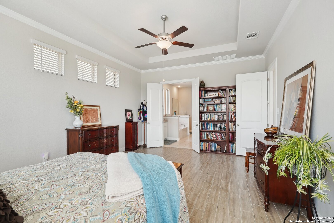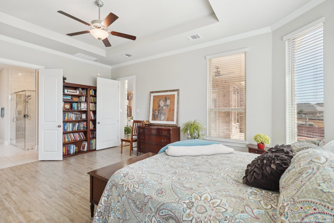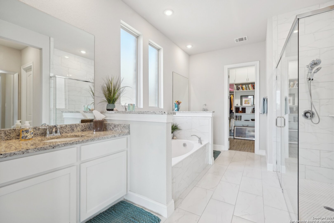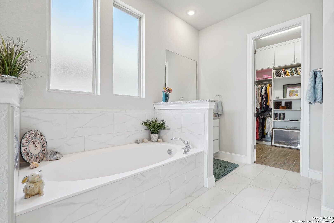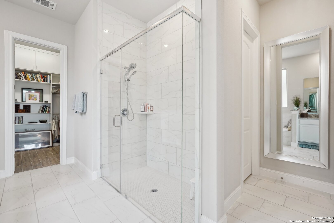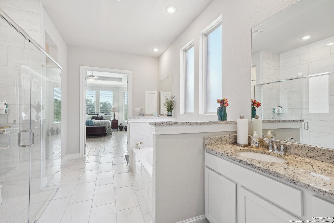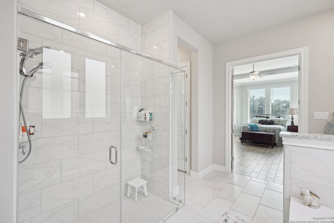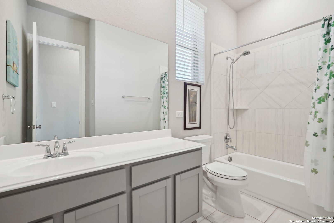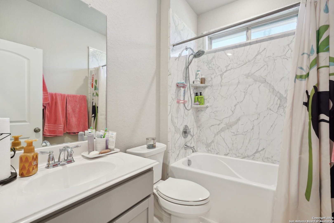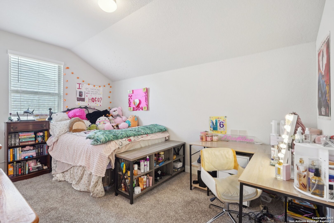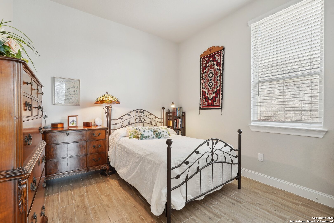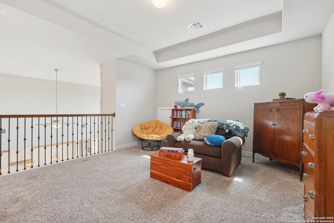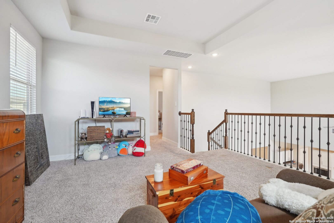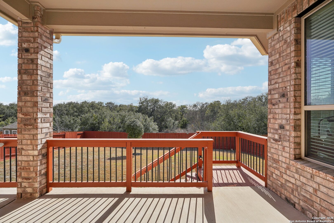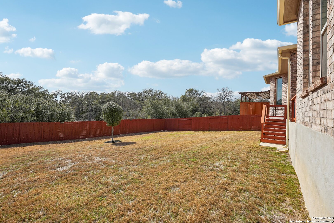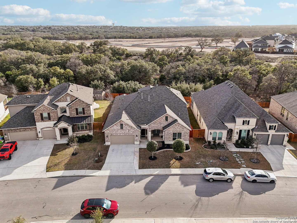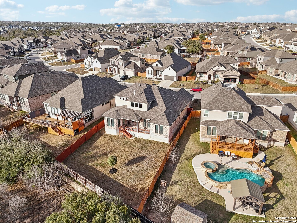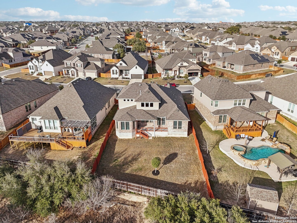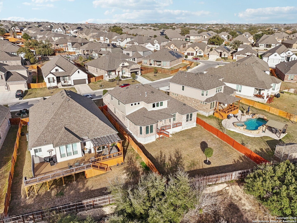Stunning Modern Hill Country Home in Fronterra at Westpointe! Elegance and comfort come together in this beautifully upgraded home, offering a thoughtfully designed floor plan perfect for guests or multigenerational living. Nestled on a greenbelt lot, this home features 4-sided brick construction, a tandem 3-car garage, whole home R/O system and a large covered patio-ideal for outdoor relaxation. Step inside to an inviting open-concept layout highlighted by light wood-like tile flooring, and a floor-to-ceiling cut stone gas fireplace as the centerpiece. French doors lead to a dedicated home office, perfect for remote work or study. The chef's kitchen boasts bright white cabinetry, granite countertops, a large island, built-in stainless appliances, and a gas stovetop-perfect for culinary enthusiasts. The primary suite is a true retreat, featuring a tall tray ceiling, bay window, and a spa-like bath for ultimate relaxation. A wrought-iron staircase leads to an upstairs game room and private guest suite, providing additional space for entertainment and hosting. Additional highlights include a water softener, an automatic sprinkler system, and dual A/C units for energy efficiency. As part of the Westpointe Master Community HOA, residents enjoy access to a pool, playground, and clubhouse. Conveniently located near Loop 1604, top-rated schools, and premier shopping, this home offers luxury, convenience, and stunning surroundings. Schedule your showing today and experience this exceptional home firsthand!
Courtesy of Exquisite Properties, Llc
This real estate information comes in part from the Internet Data Exchange/Broker Reciprocity Program. Information is deemed reliable but is not guaranteed.
© 2017 San Antonio Board of Realtors. All rights reserved.
 Facebook login requires pop-ups to be enabled
Facebook login requires pop-ups to be enabled







