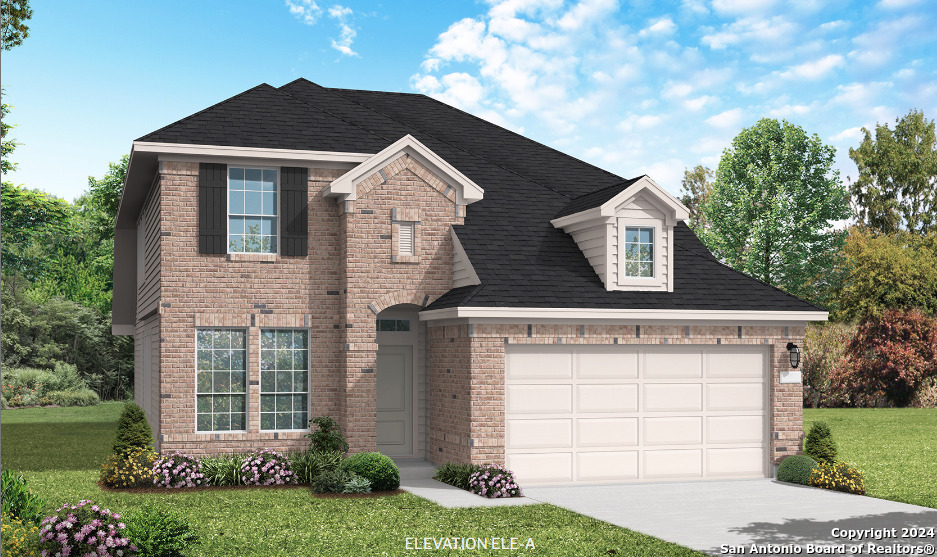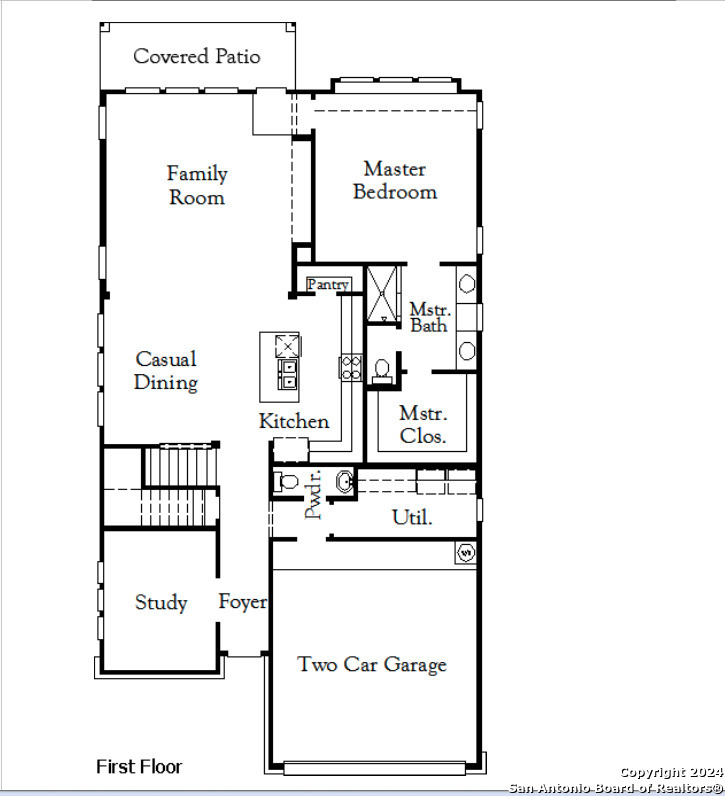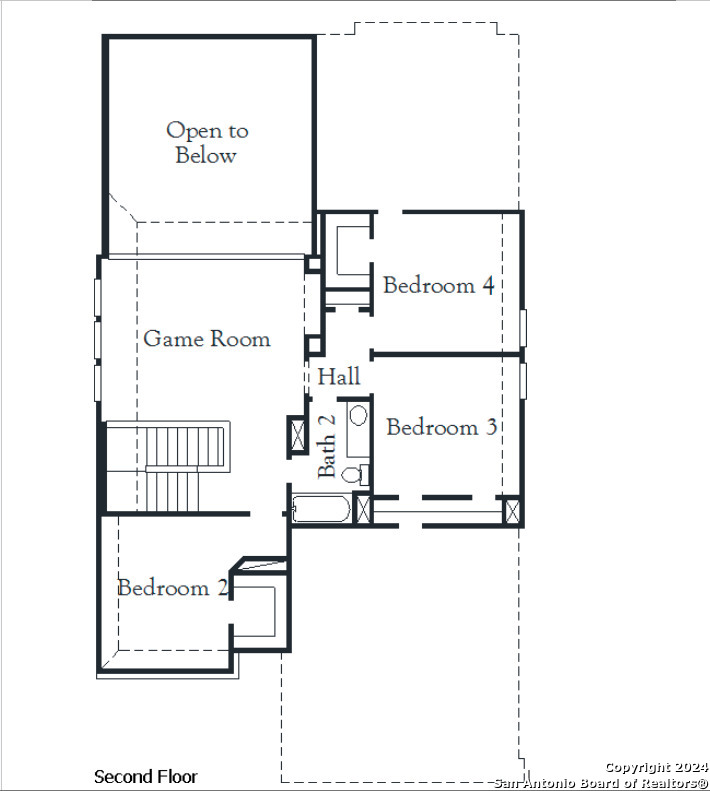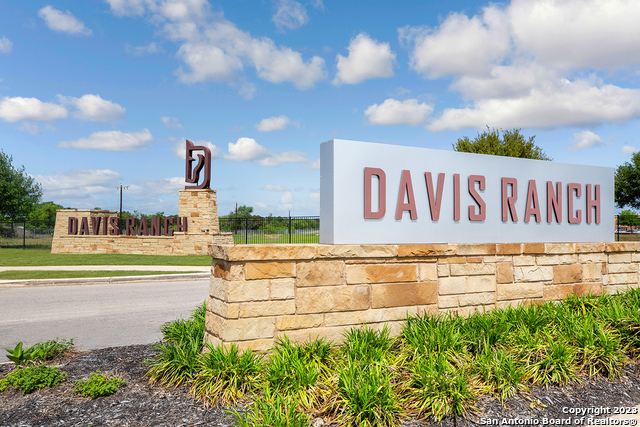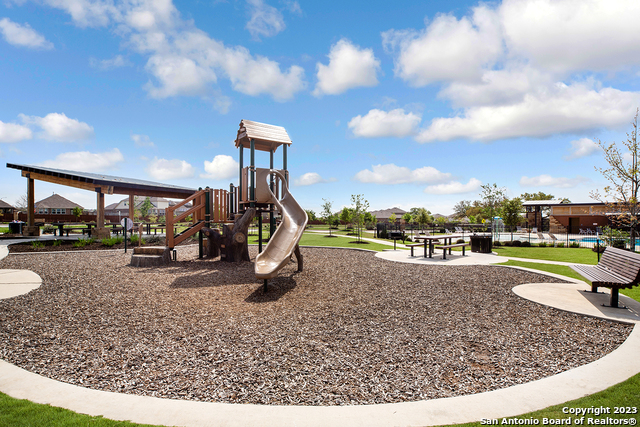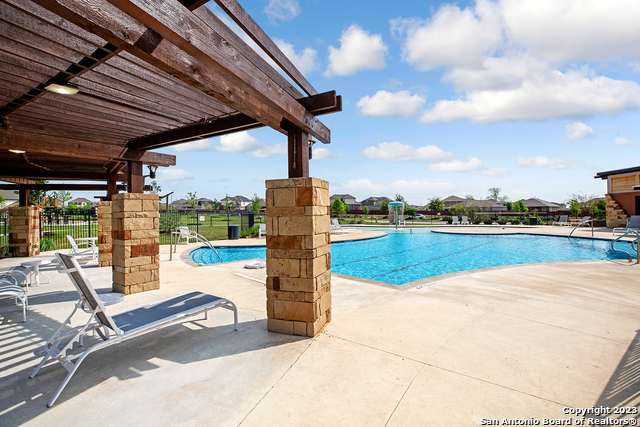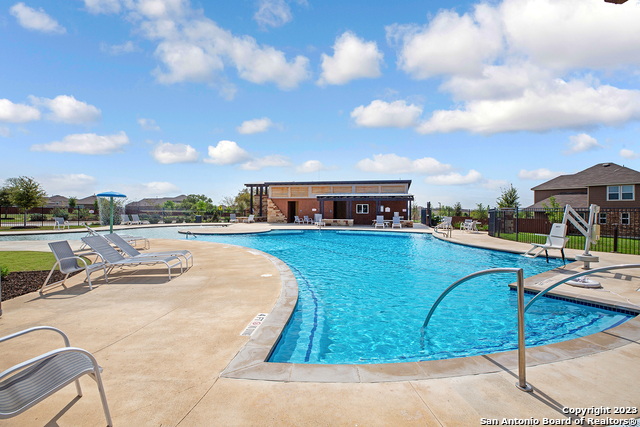Featuring the beautiful Milano plan in the Davis Ranch! The dramatic 2-story entry makes a bold statement as you enter. An open-concept floor plan makes entertaining effortless, as the dining, kitchen, and family room areas are easily accessible. The first floor includes both the primary suite and a guest bedroom that is ideal for visitors. The primary suite boasts a beautiful view overlooking the backyard, a separate tub & shower, and two spacious closets. The Texas-sized covered patio allows additional room for entertaining while overlooking a well-manicured lawn for outdoor fun and barbecues. Upstairs you'll find two additional bedrooms and a large game room. All bedrooms have spacious walk-in closets. Designer finishes throughout ensure that you'll love coming home each day. Schedule your tour today!
Courtesy of Dfh Realty Texas, Llc
This real estate information comes in part from the Internet Data Exchange/Broker Reciprocity Program. Information is deemed reliable but is not guaranteed.
© 2017 San Antonio Board of Realtors. All rights reserved.
 Facebook login requires pop-ups to be enabled
Facebook login requires pop-ups to be enabled







