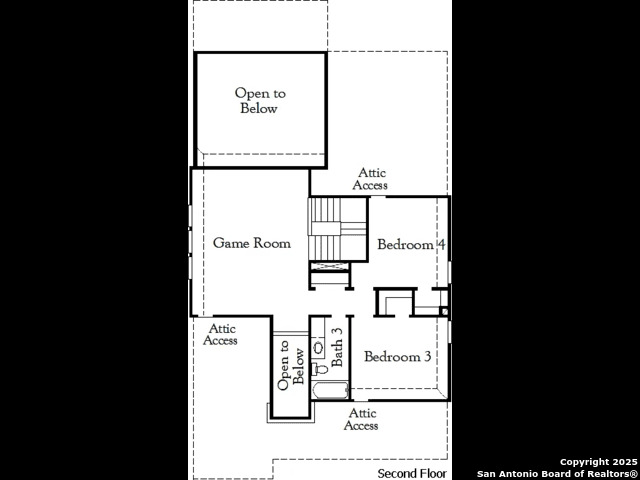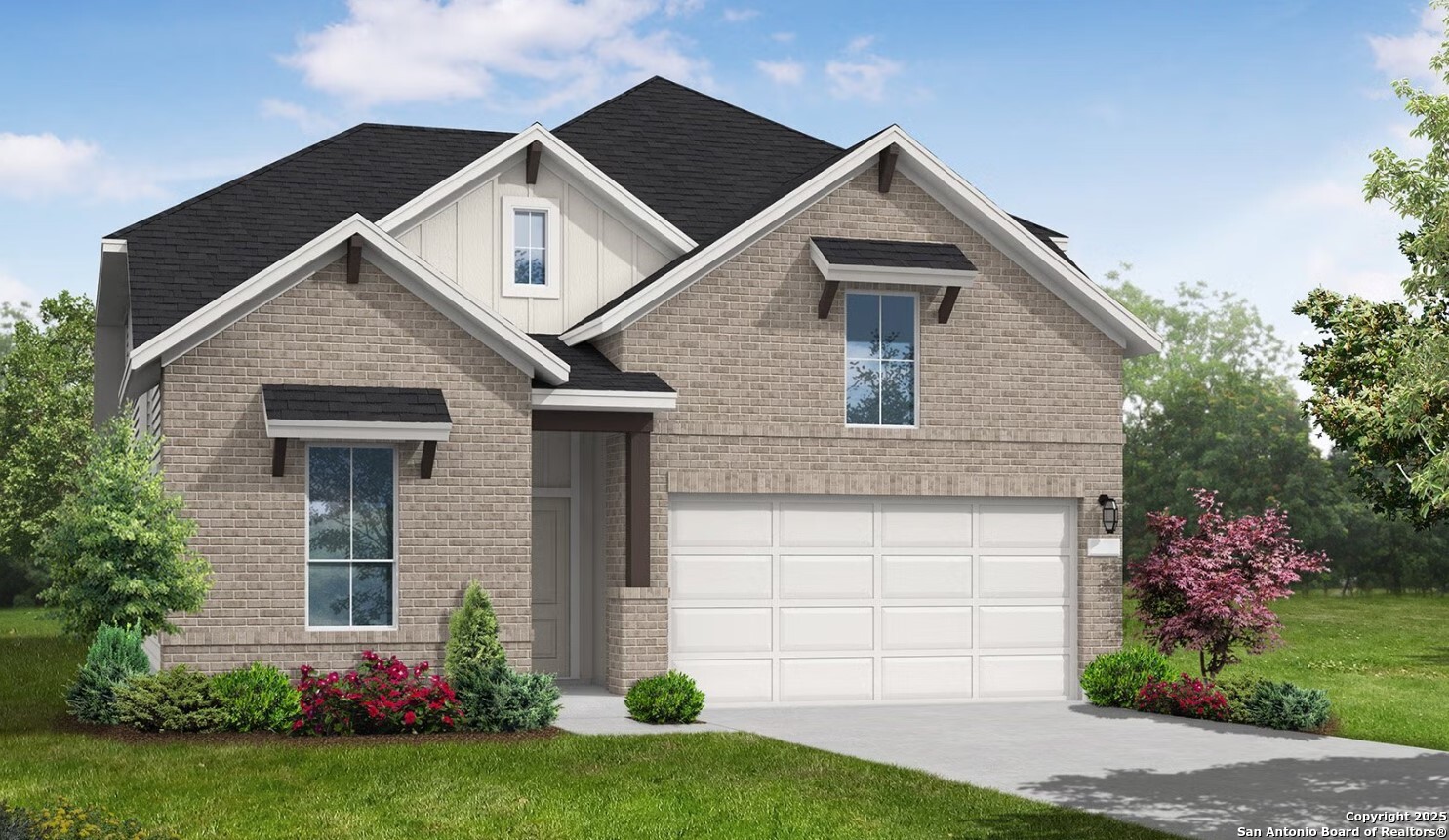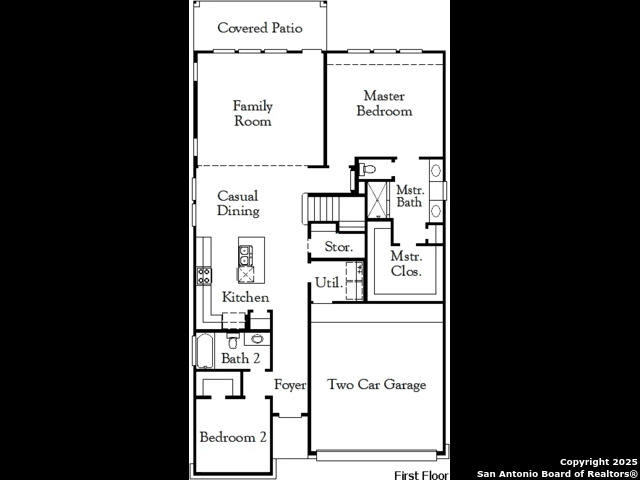My Saved Searches
Select a search
You currently have no saved searches
My Saved Homes
Select a Home
Not a member? Sign Up!
 Facebook login requires pop-ups to be enabled
Facebook login requires pop-ups to be enabled
Or sign up with email
By signing up you confirm that you accept the Terms of Service and Privacy Policy
Already a member? Log in!
Image :
















