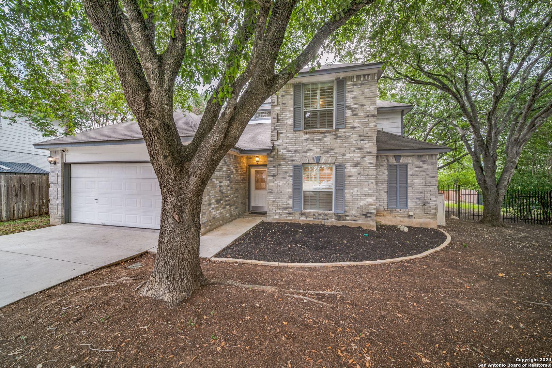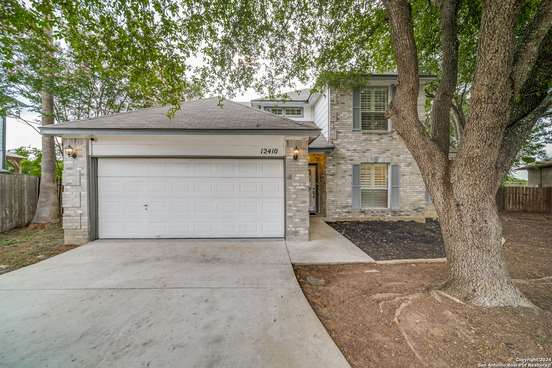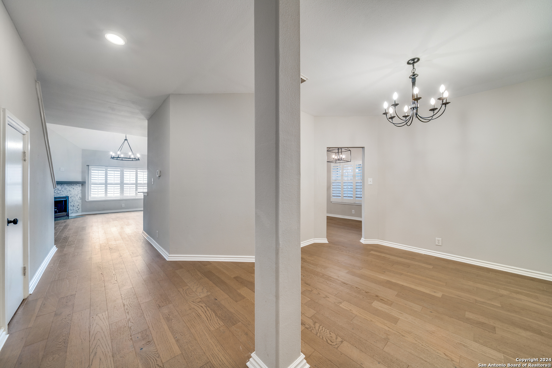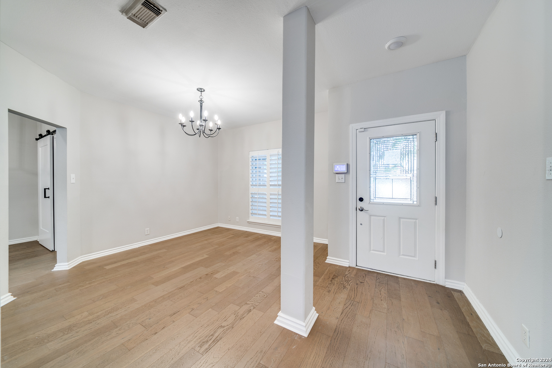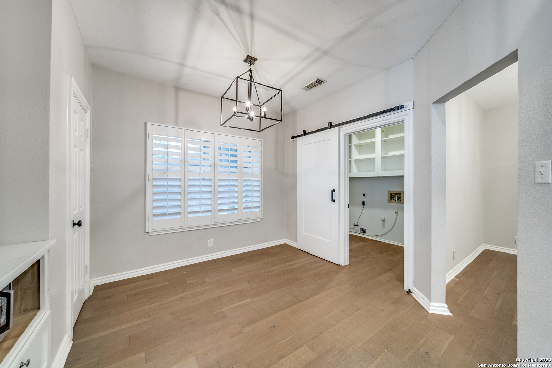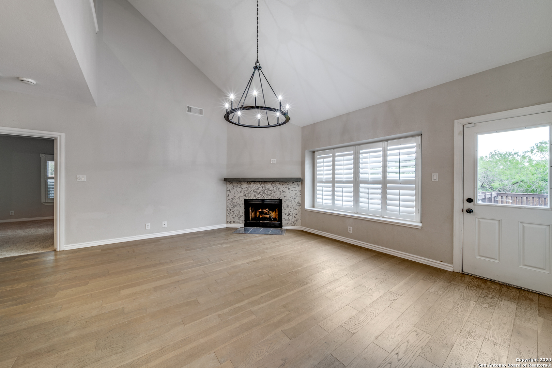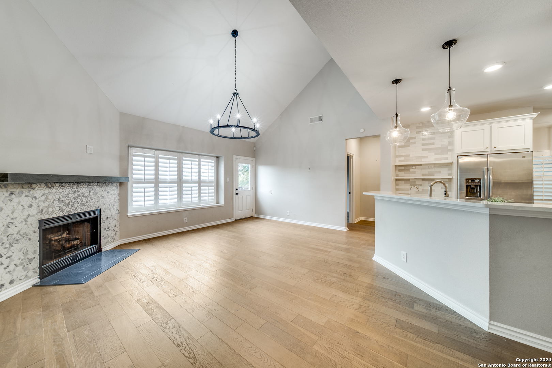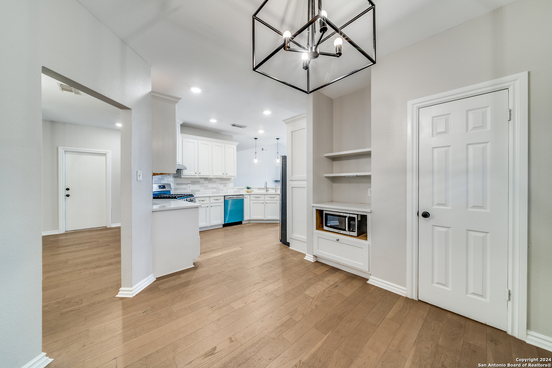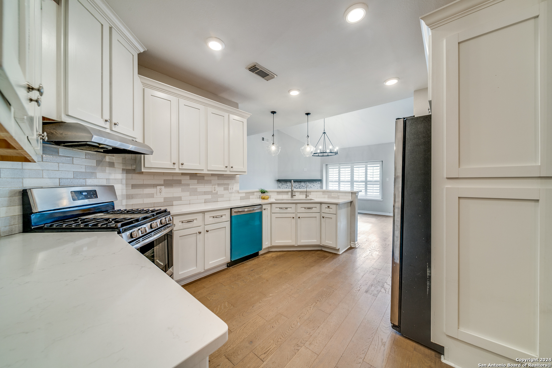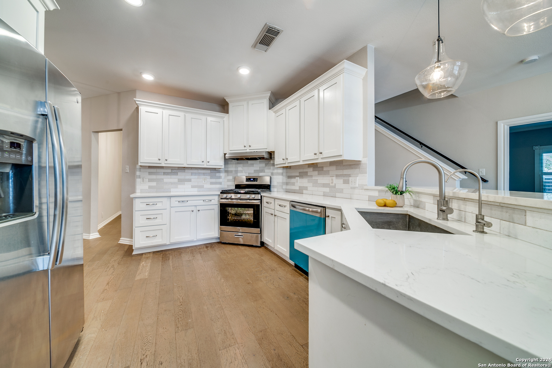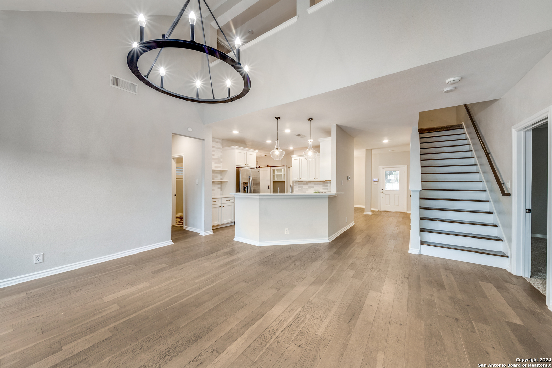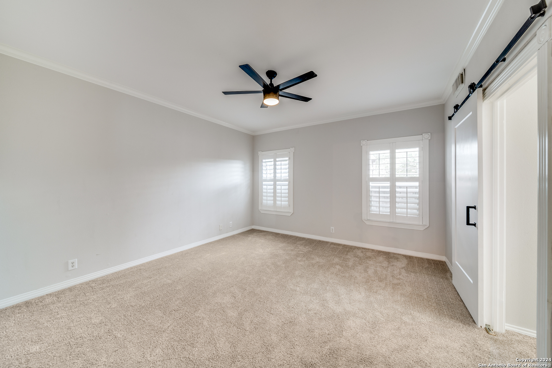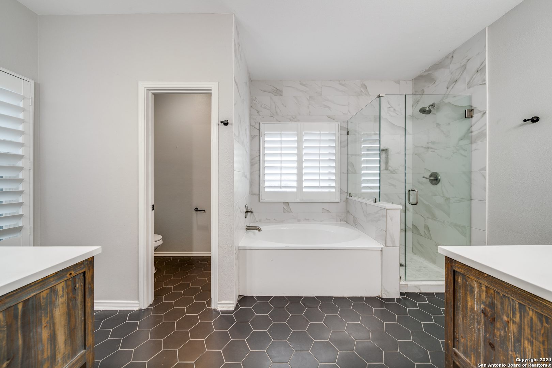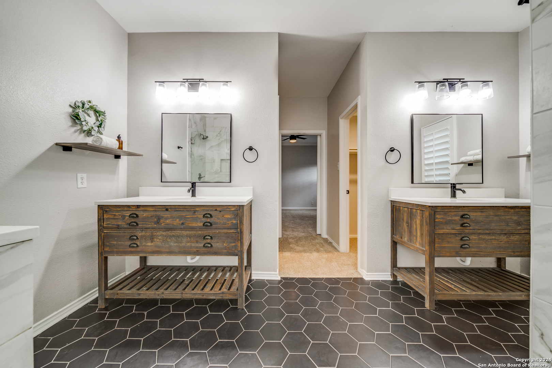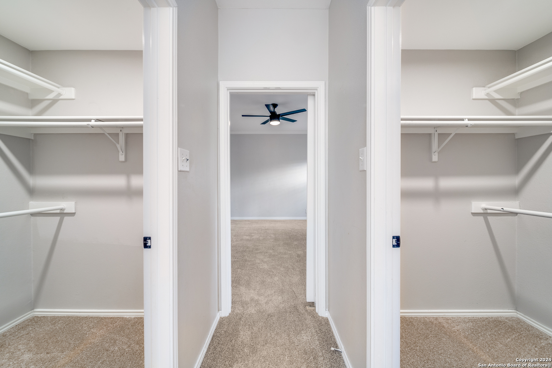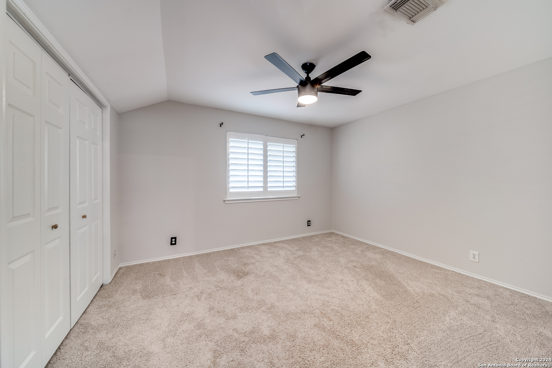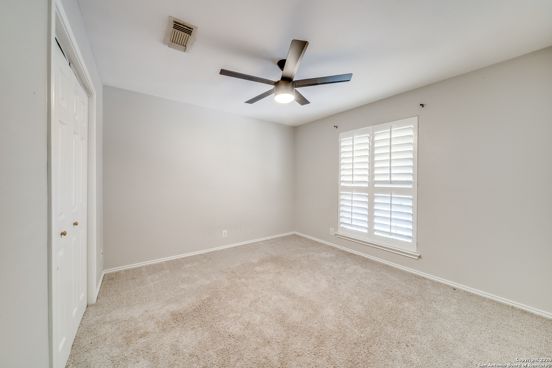Beautifully maintained 4/2.5 that borders McAllister Park! Open floor plan offers a neutral paint palette complimented by laminate wood-look flooring, decorative lighting and painted shutters throughout, barn doors, and a modern fireplace with mosaic tile detailing. Updated kitchen boasts painted shaker style cabinetry, subway style splash, quartz counters, gas cooking, floating shelves and stainless appliances. Primary bath has separate custom furniture style vanities with solid counters, modern hex tile flooring, and large format tile shower surround with glass enclosure. Secondary baths have been remodeled as well with subway tile, cabinetry, counters, and circular mirrors. Downstairs room can be flexible as a bedroom, office, exercise room, etc. Upstairs loft area has built in workspace. Oversized stained wood deck provides nice views and backdrop to McAllister Park.
Courtesy of Phyllis Browning Company
This real estate information comes in part from the Internet Data Exchange/Broker Reciprocity Program. Information is deemed reliable but is not guaranteed.
© 2017 San Antonio Board of Realtors. All rights reserved.
 Facebook login requires pop-ups to be enabled
Facebook login requires pop-ups to be enabled







