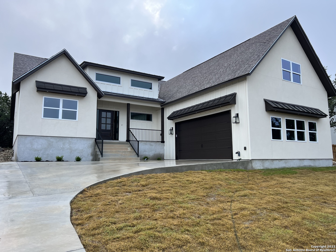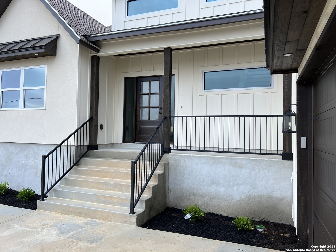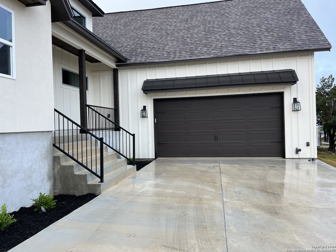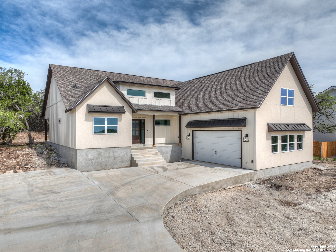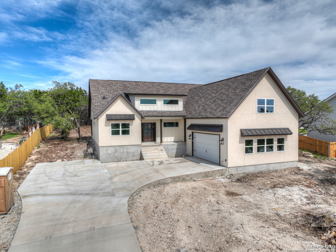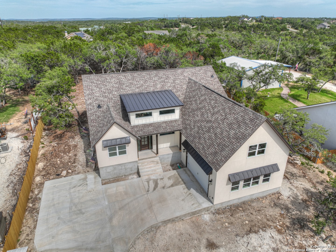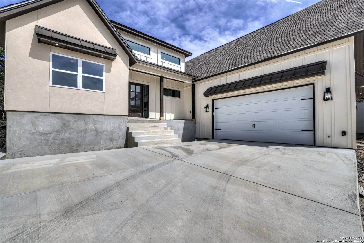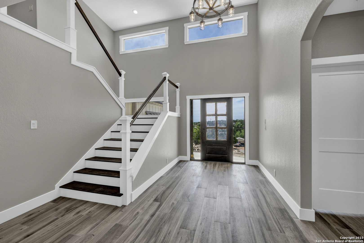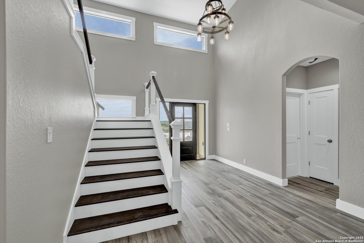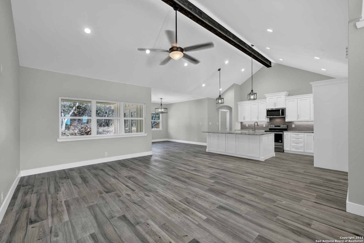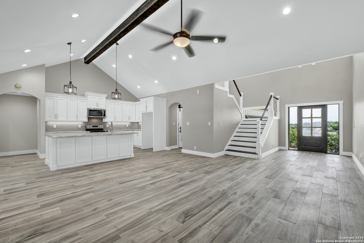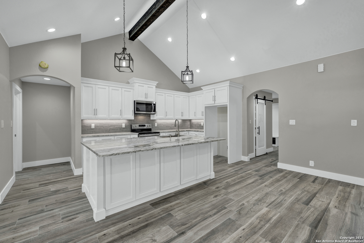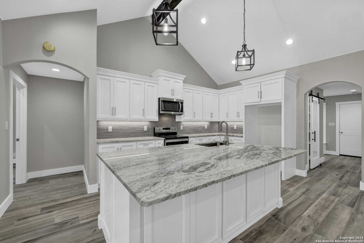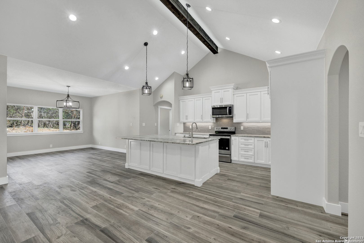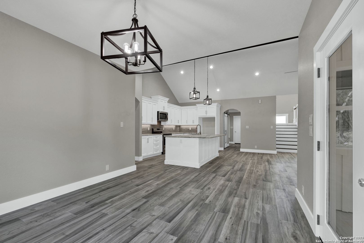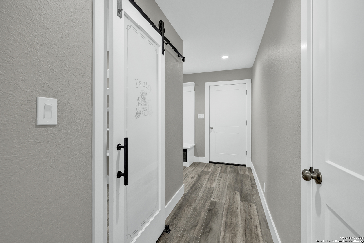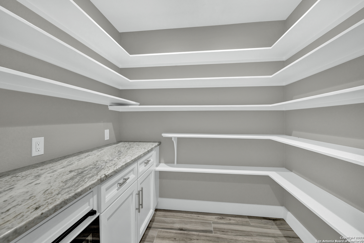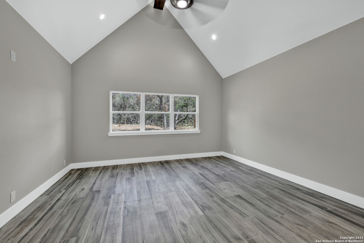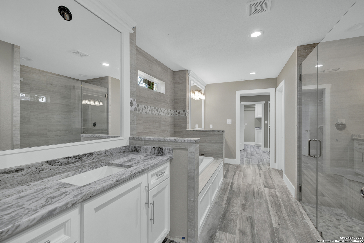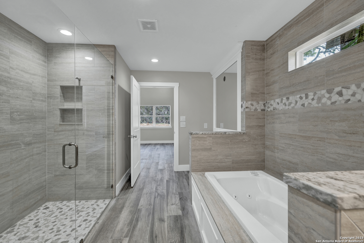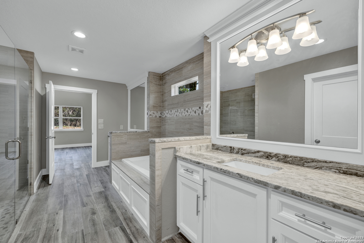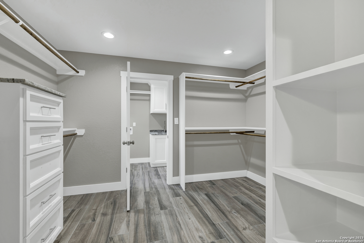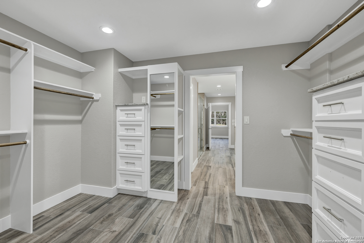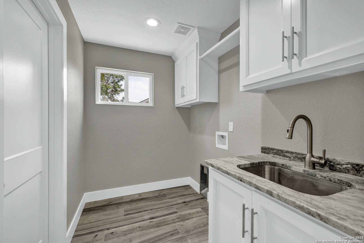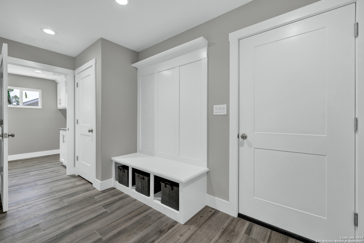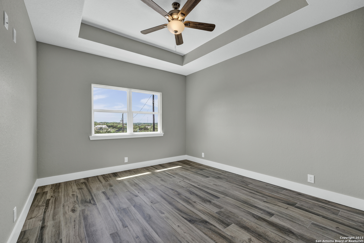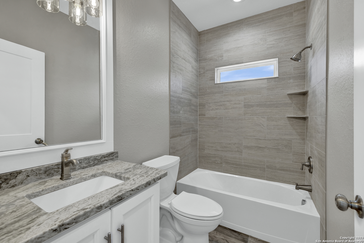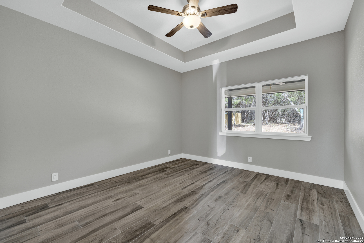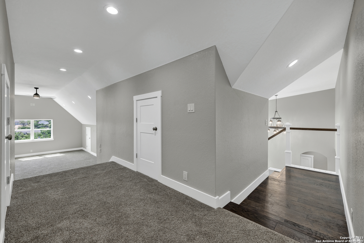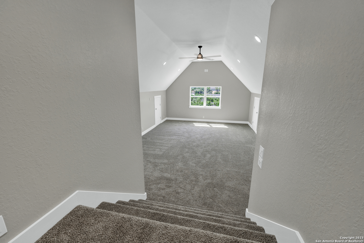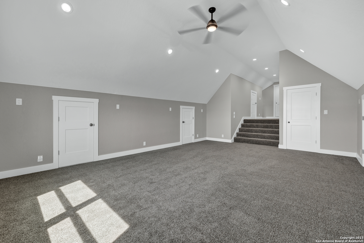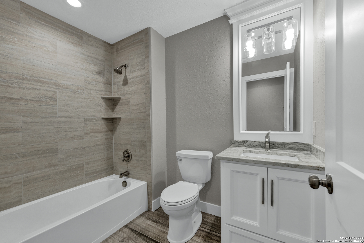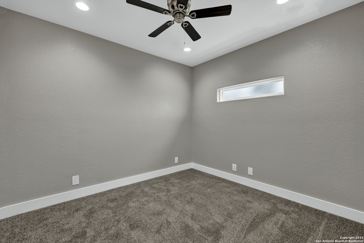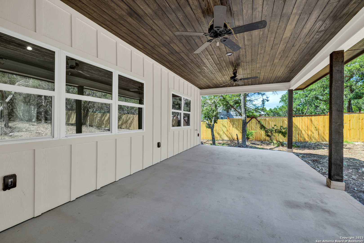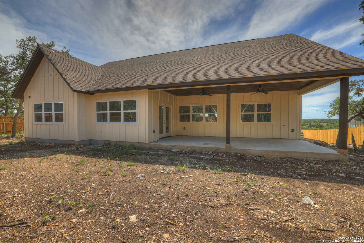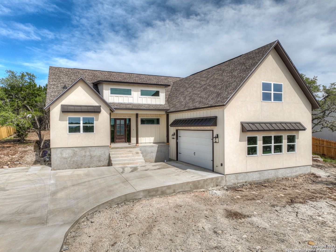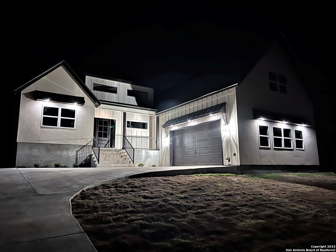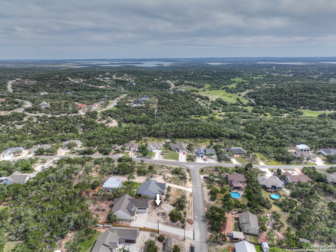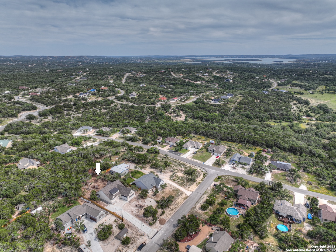Gorgeous Texas Hill Country home! Newly constructed 4 bedroom, 3 bath; Approximately 3,000 sqft, the open floor plan features custom cabinetry, ample storage, and exceptional details to lighting and other finishes which make this home feel like a custom build. Spacious kitchen with large center island, granite counters, stainless appliances, and custom cabinets with upper and lower ambient lighting. A large pantry with wine chiller, granite counter tops and lots of shelving. The family room has vaulted ceiling with wooden beam, recessed lighting and opens to both kitchen and the offset dining area. The Master Suite has vaulted ceilings with specialty lighting, custom tile walk-in shower, separate jetted tub, double vanities, The wood-look tile floors are throughout the main level. The main level also has 2 secondary bedrooms with tray ceilings with large closets. 4th bedroom or optional game room, private upstairs bathroom, and an additional bonus area for home office or gym. .
Courtesy of C4 Real Estate Of Texas
This real estate information comes in part from the Internet Data Exchange/Broker Reciprocity Program. Information is deemed reliable but is not guaranteed.
© 2017 San Antonio Board of Realtors. All rights reserved.
 Facebook login requires pop-ups to be enabled
Facebook login requires pop-ups to be enabled







