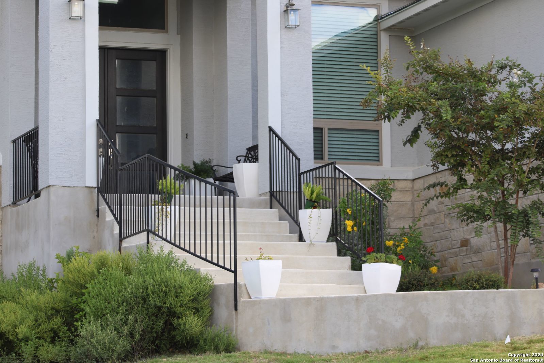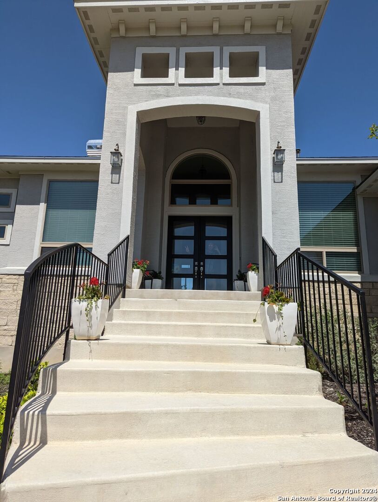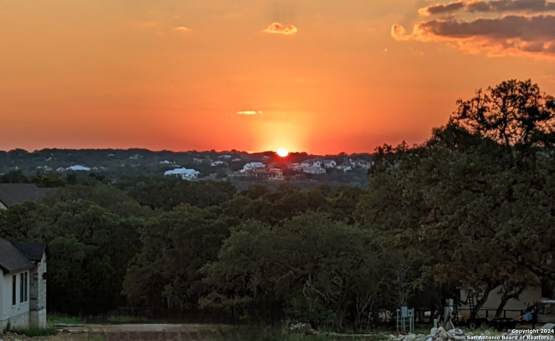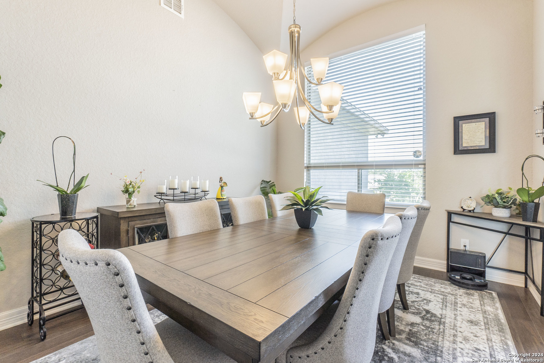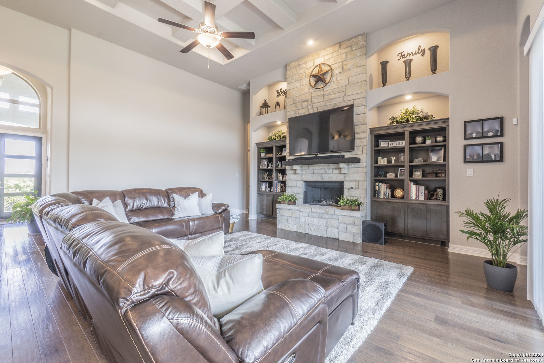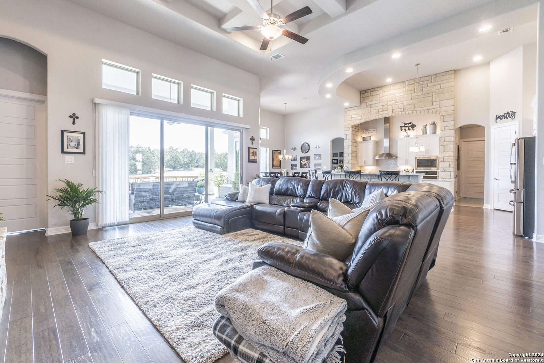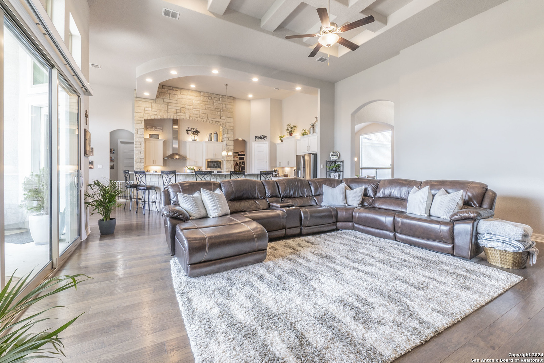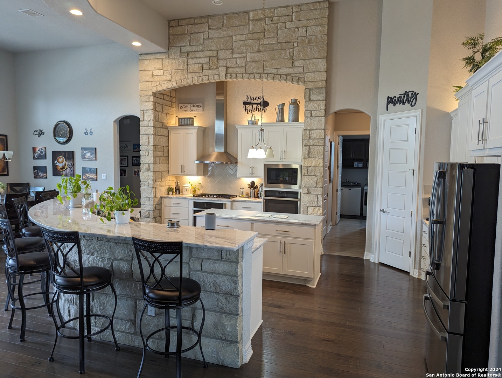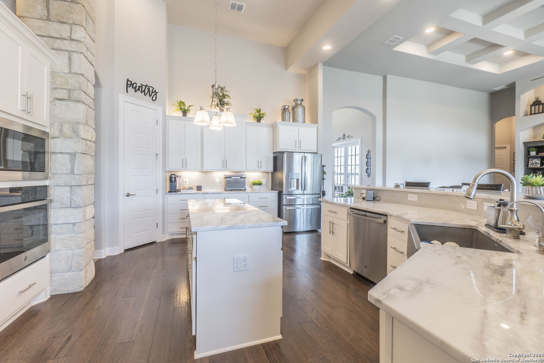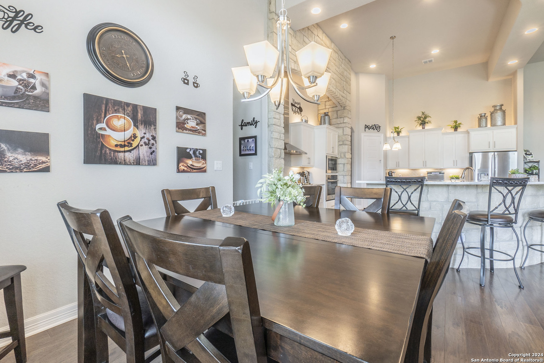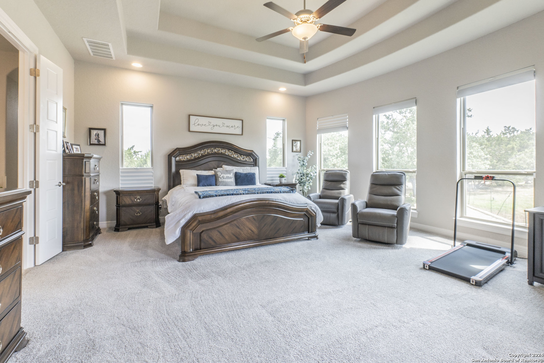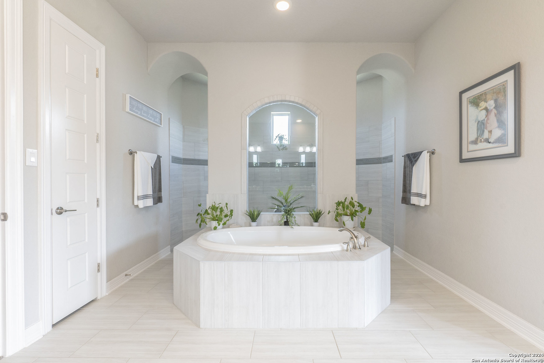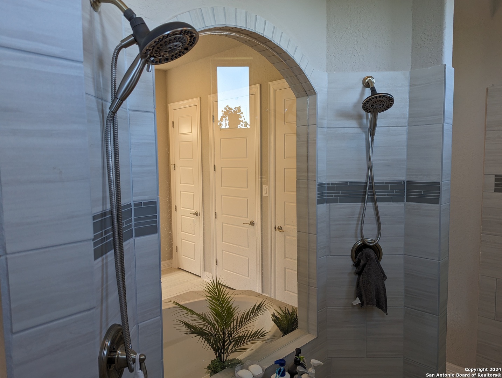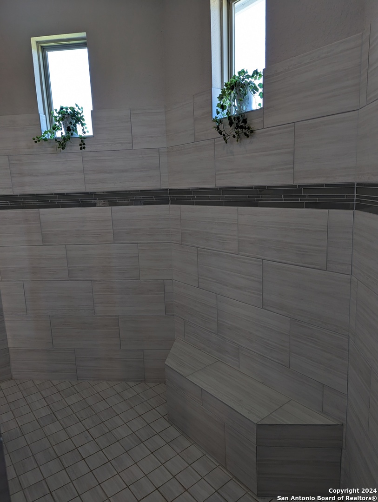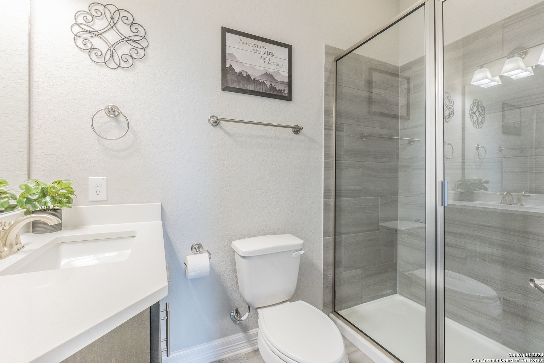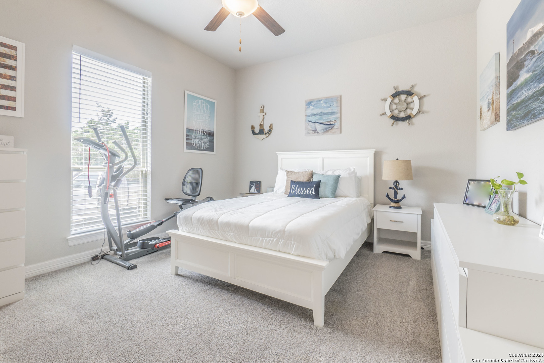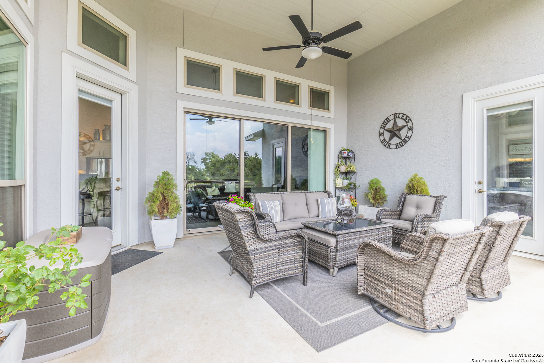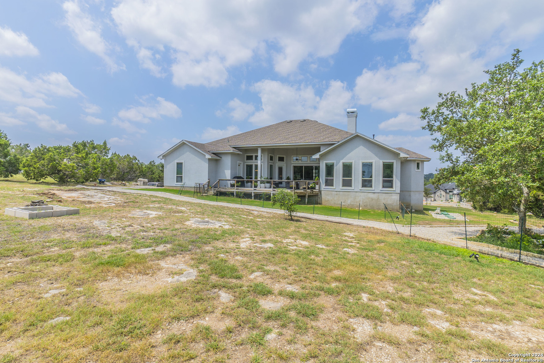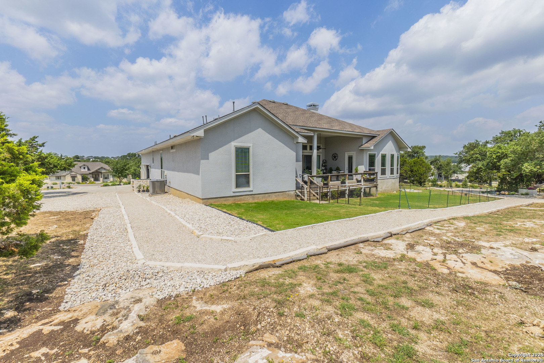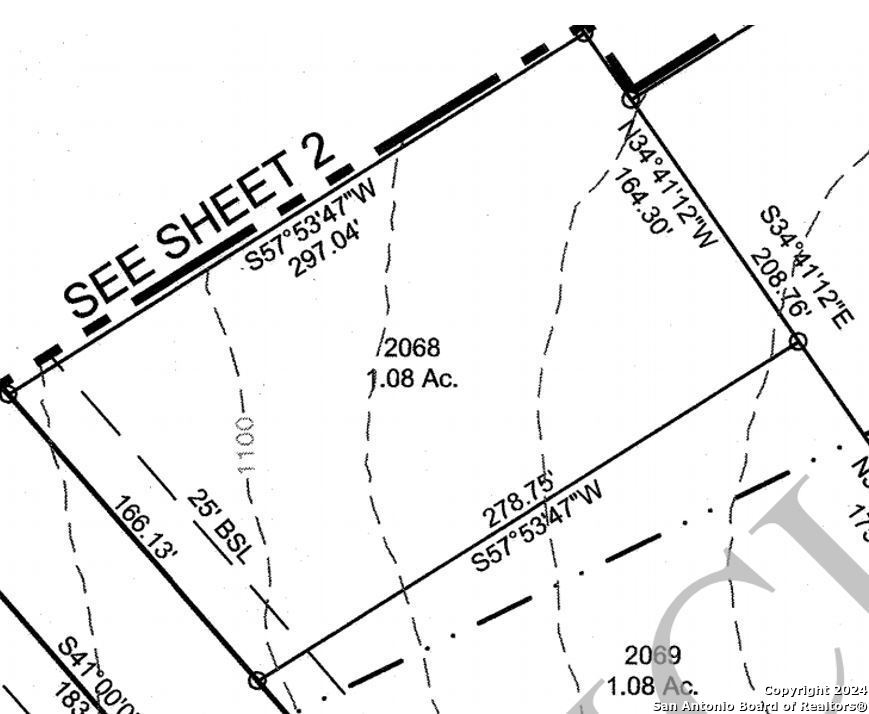This home feels like a house on the hill as it is situated upward and away from the street with unique privacy from immediate neighbors and a beautiful sunset view from the front porch. No homes are directly visible from the back porch area as the neighbor's house to the East is located on 2 acres with foliage in between, and the rear of the neighbor's house to the West sits mostly in front of the front of this home with cedars in between. There is great lighting in the front of and around the house with flood lights on each corner to light up the whole yard. Inside this home, there is lots of natural light with many large windows, triple sliding doors to the patio, and an open floor plan perfect for entertaining or enjoying a cozy night at home. Some interior highlights include a gourmet dream kitchen with a gas cooktop, farmhouse sink, upgraded appliances, 13 foot stone wall wrapped around the cooking area, an interior island, and a large quarter circle counter area with a stone facade that encloses the kitchen that can support up to 8 barstool chairs. Additionally, rich brown hardwood flooring is continuous throughout the great room, kitchen, breakfast area, dining area, den or office, and a 13-foot tall stone fireplace is shown opposite from the kitchen with custom bookshelves on each side, and much more. All bedrooms have gray low-shag carpets. Interior wall colors are Agreeable Gray with white baseboards throughout the house with gray tile in the appropriate walking areas. In the back of the house, there is a large high-ceiling covered patio with an extended porch and railings with a built-in fan, a garden seating area under a cluster of oaks, and lots of opportunity to further build out the large backyard. The Vintage Oaks is a master planned community that offers resort-style amenities such as 3 swimming pools and spas, including an Olympic size pool, a lazy river, jogging and walking trails, a fitness center with saunas, tennis courts, concerts in the park at Timber Ridge Park and much more.
 Facebook login requires pop-ups to be enabled
Facebook login requires pop-ups to be enabled














