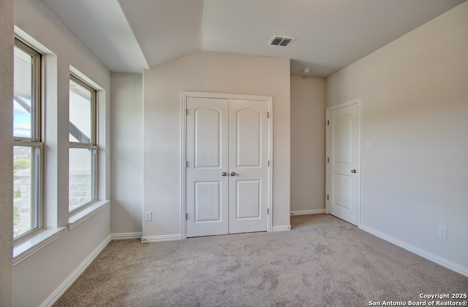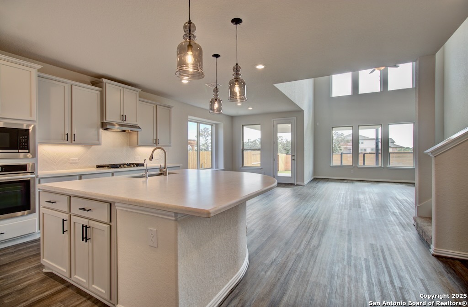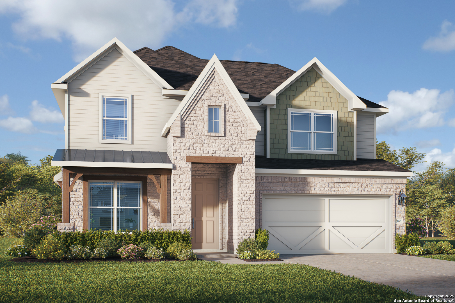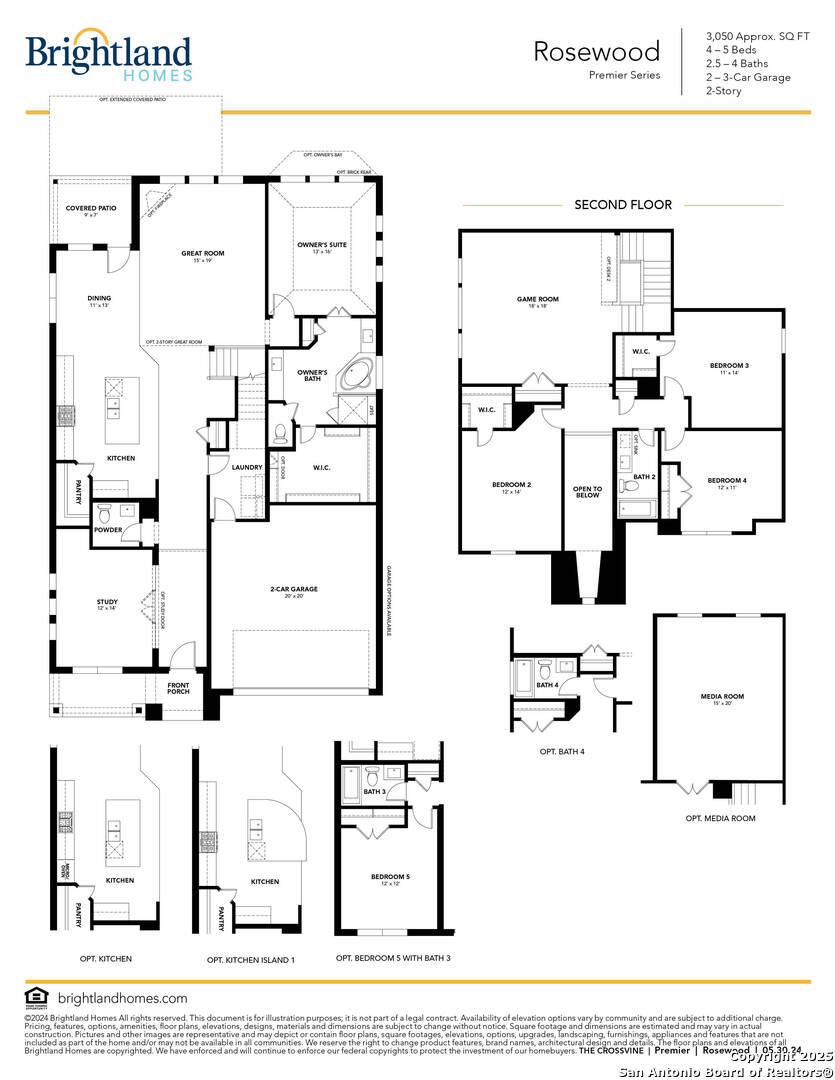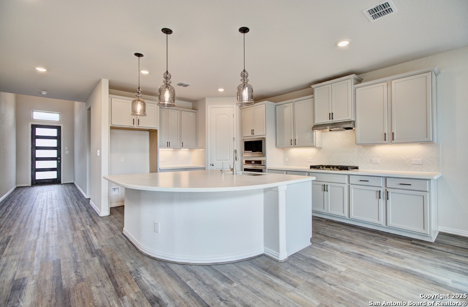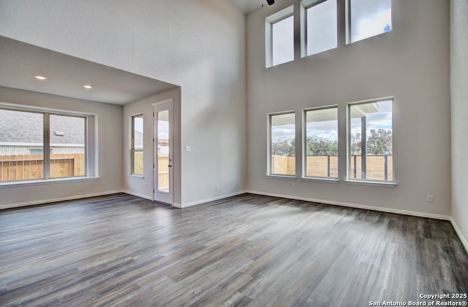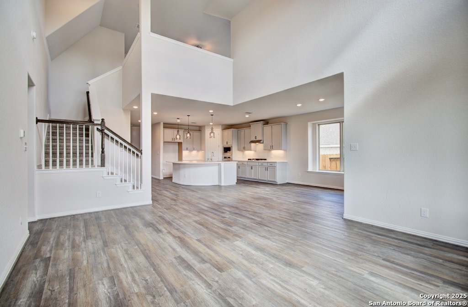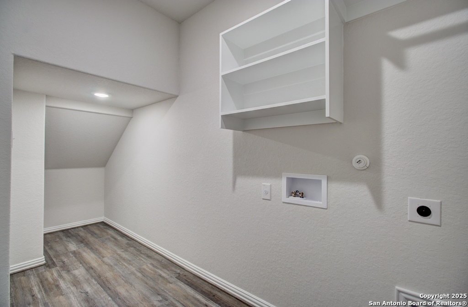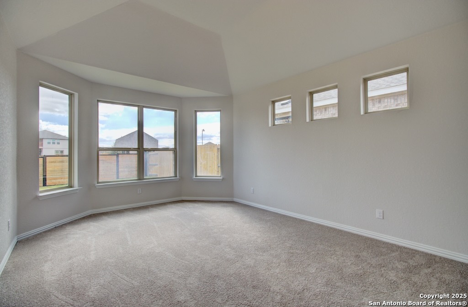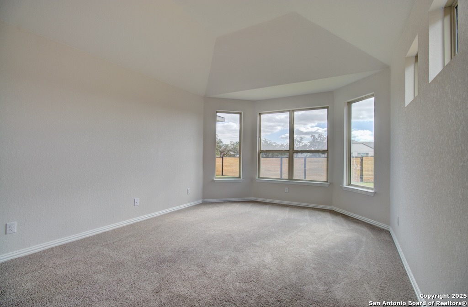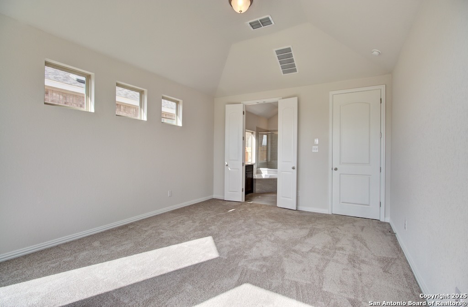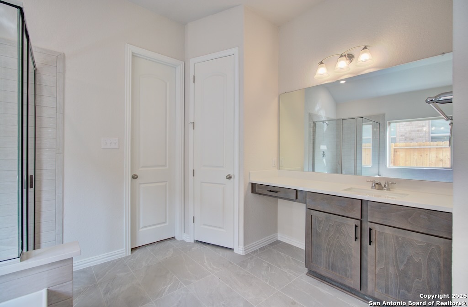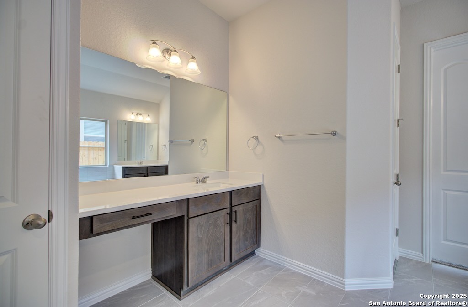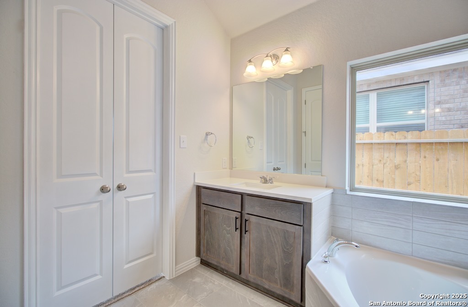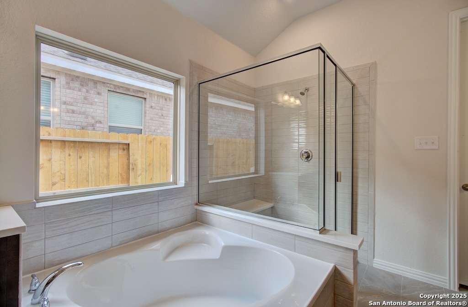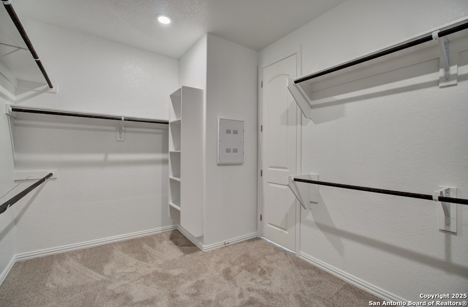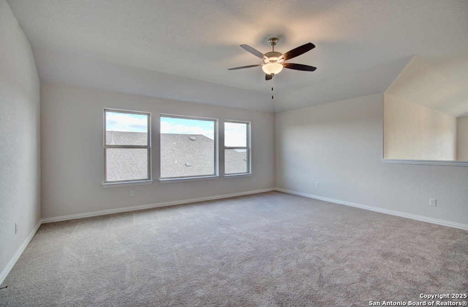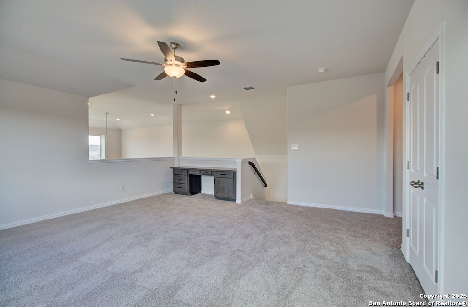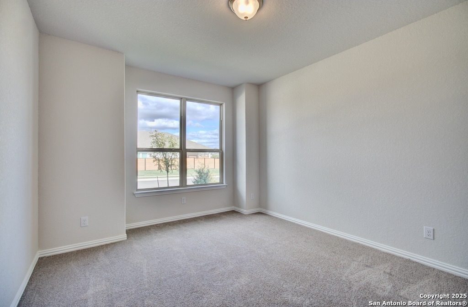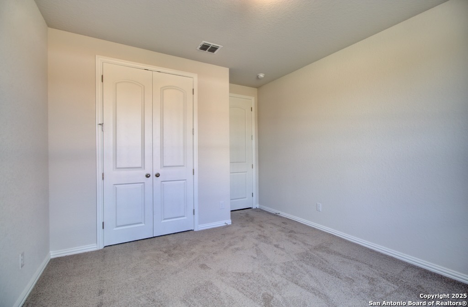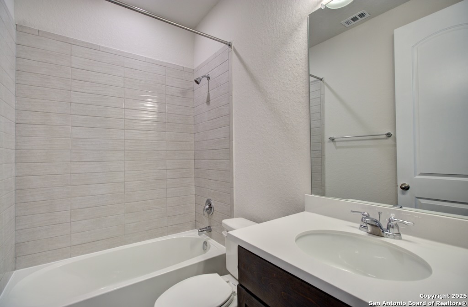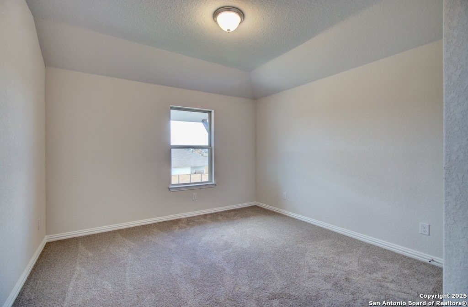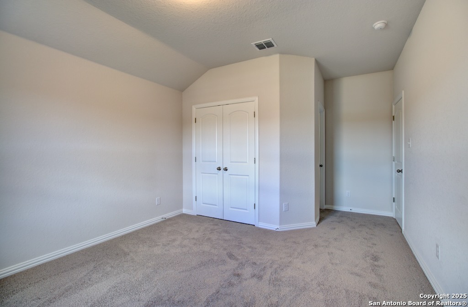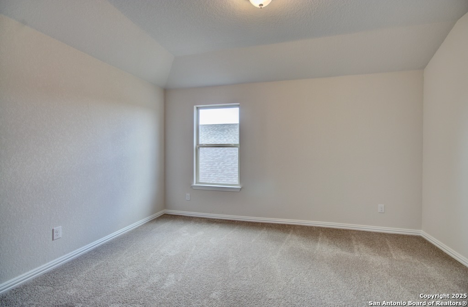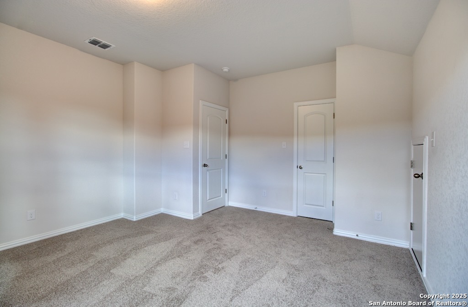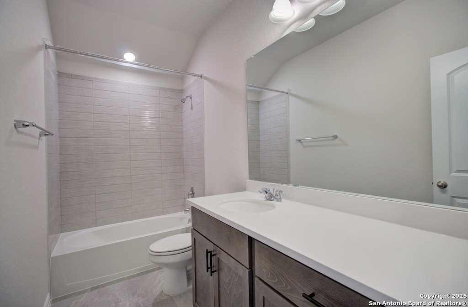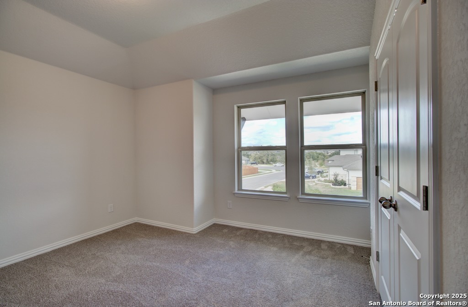**Upgraded Kitchen, Enlarged Covered Patio, Game Room, and Study** Visit The Crossvine to tour this functional and spacious Rosewood floor plan by Brightland Homes. This two-story, 3,064 SQFT home features 4 bedrooms, 3.5 bathrooms, a private study, and a game room. Enter through an 8' front door into a foyer that leads past the study and into the open kitchen and great room. The upgraded kitchen includes a large center island with a single bowl sink, pull-down faucet, granite countertops, tile backsplash, built-in oven and microwave. Other features include: Covered patio for outdoor living, Game room upgrade upstairs, 8' interior doors on the first floor, Open-concept layout connecting kitchen, dining, and living areas.
Courtesy of Brightland Homes Brokerage, Llc
This real estate information comes in part from the Internet Data Exchange/Broker Reciprocity Program. Information is deemed reliable but is not guaranteed.
© 2017 San Antonio Board of Realtors. All rights reserved.
 Facebook login requires pop-ups to be enabled
Facebook login requires pop-ups to be enabled







