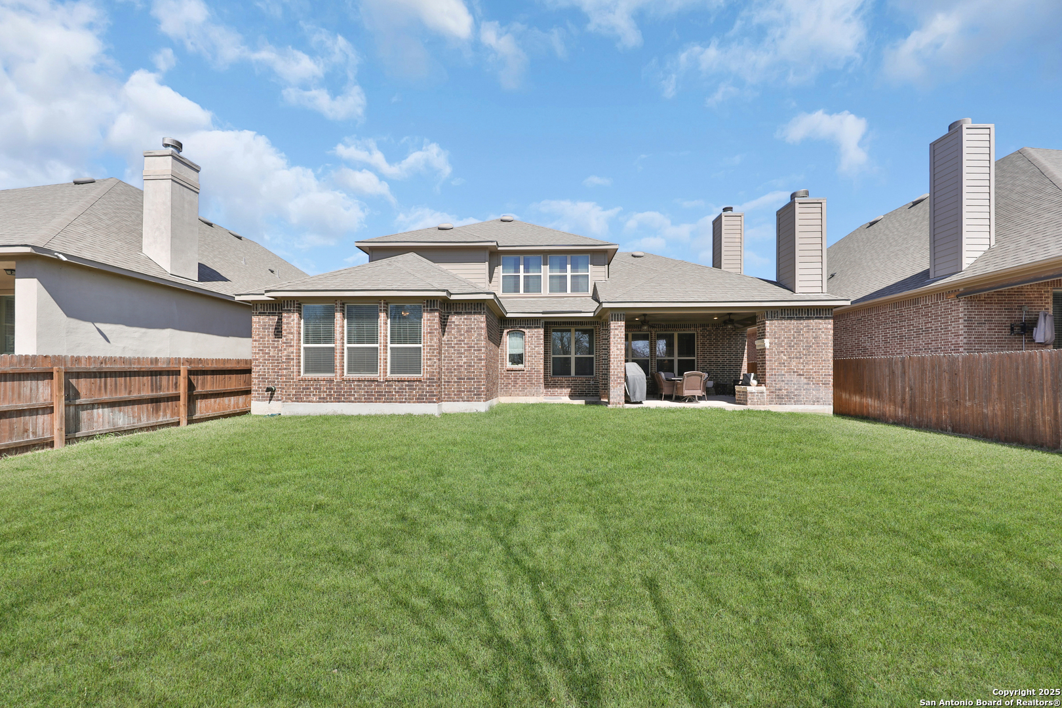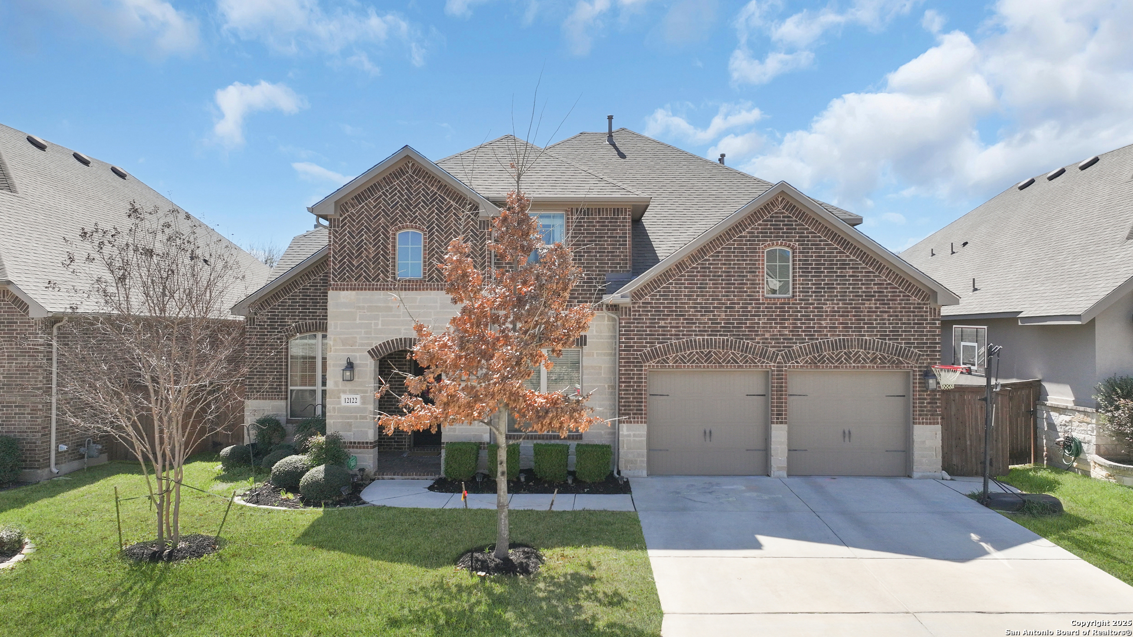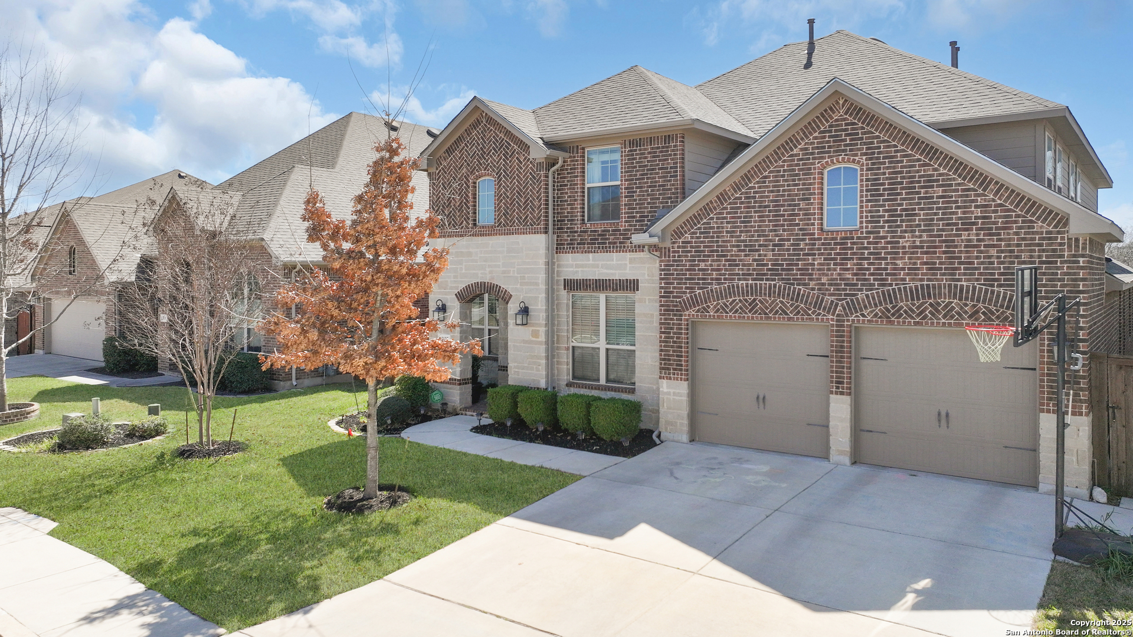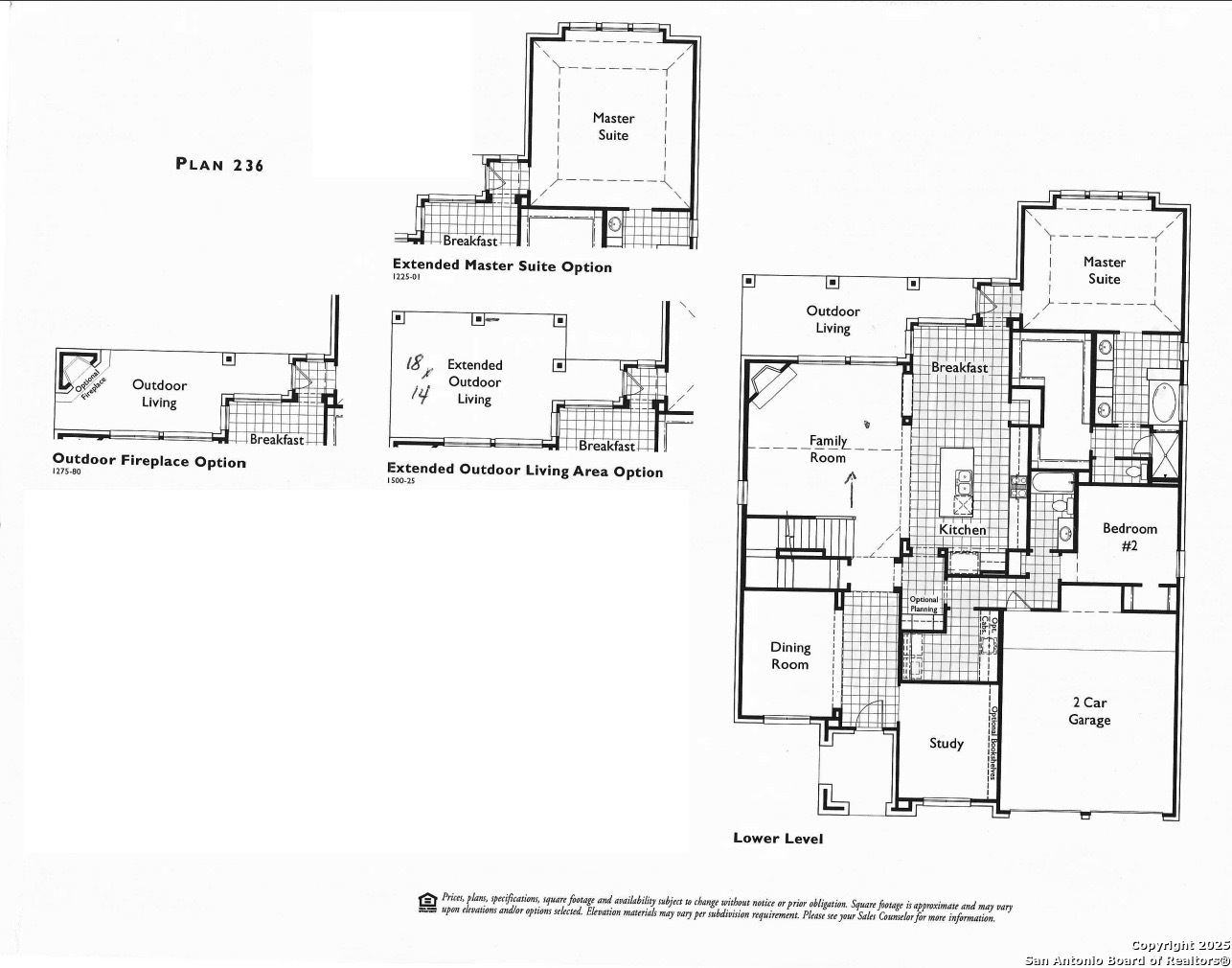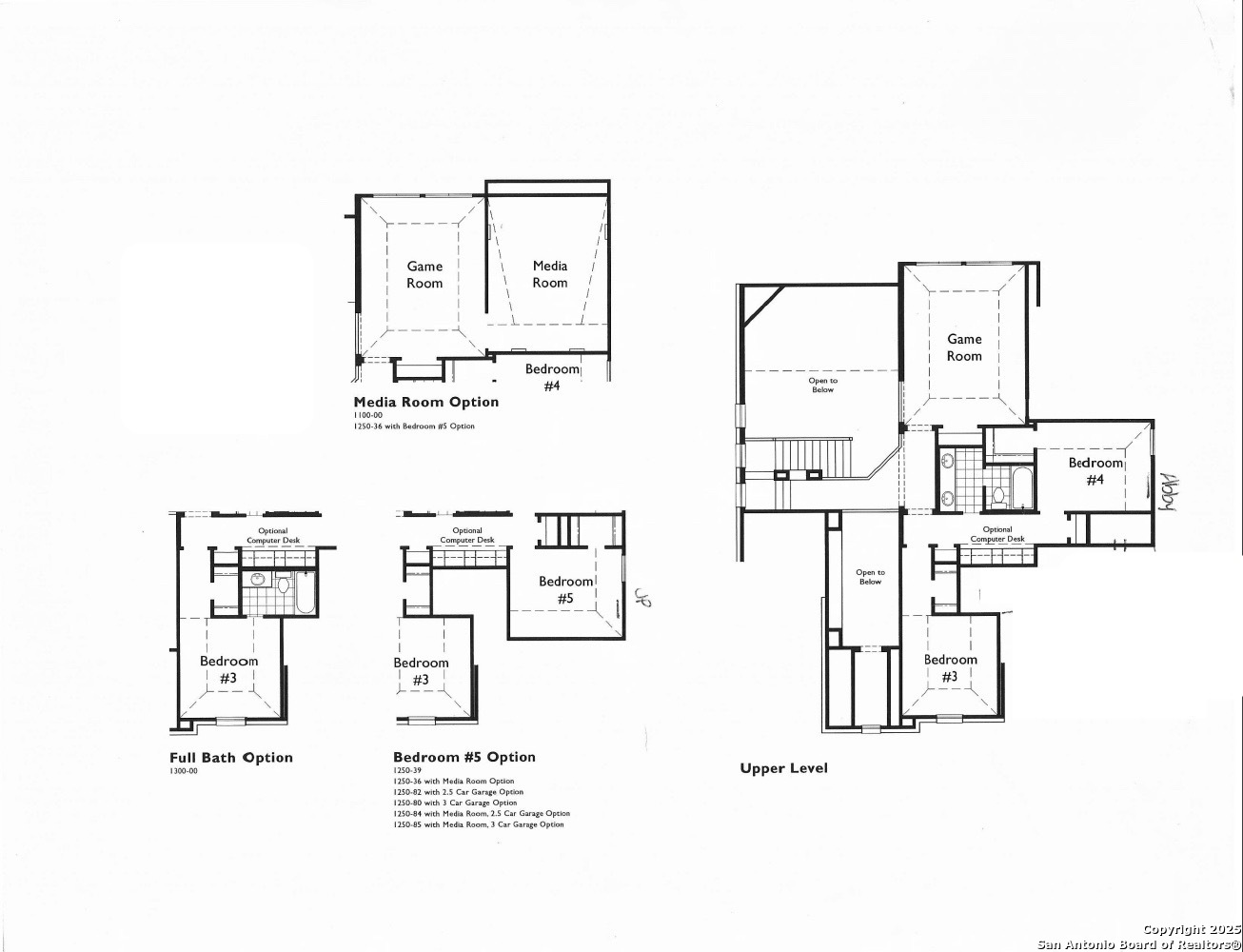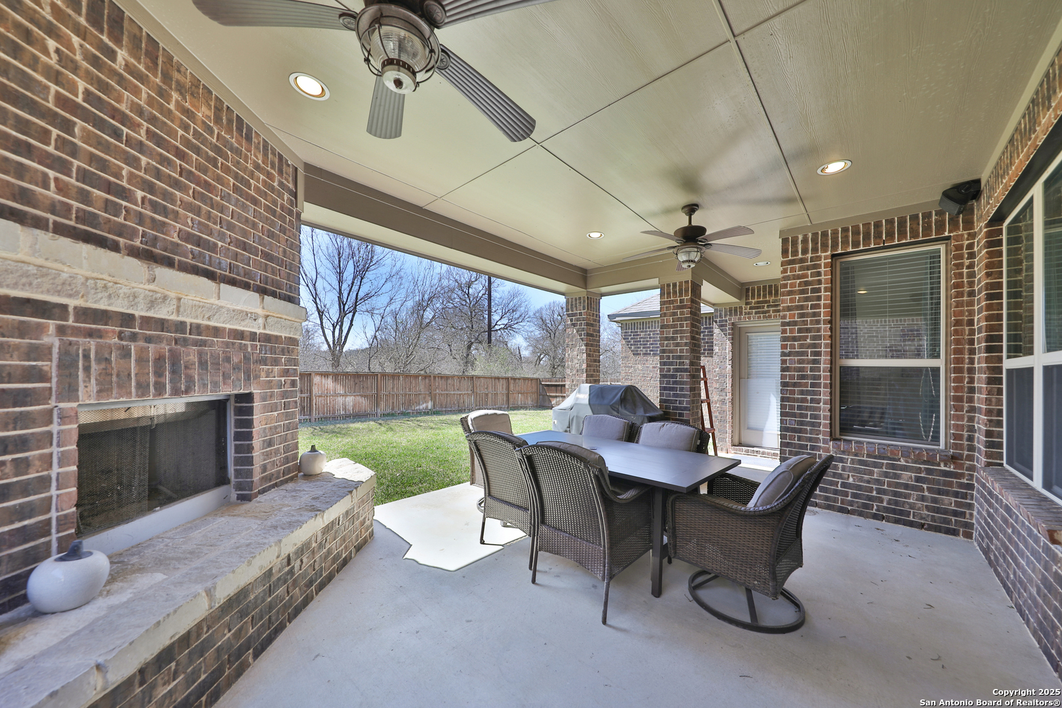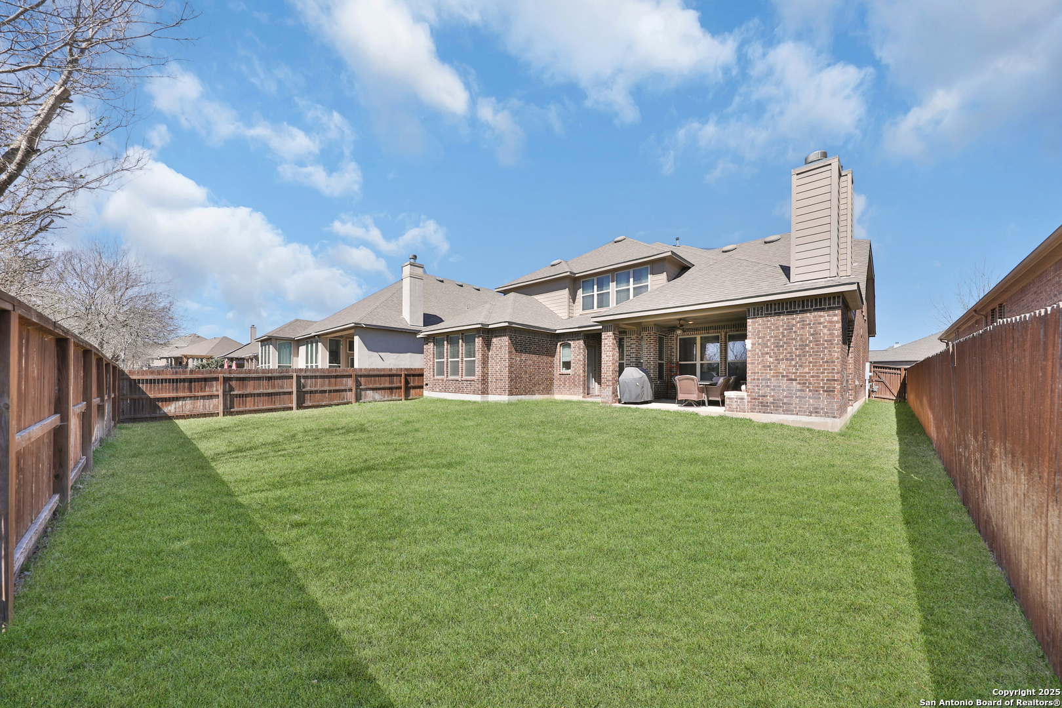Welcome to this absolutely breathtaking two-story, four-sided rock and brick Highland Home. Situated on a greenbelt, this home offers 5 bedrooms, 4 full bathrooms, and an array of luxurious features in the sought-after Stillwater Ranch community. As you step inside, you'll be greeted by high ceilings and elegant wrought iron railings, creating a grand and inviting atmosphere. To the right, you'll find a private office with glass doors, and to the left, a formal dining room perfect for gatherings. The spacious island kitchen is a chef's dream, featuring new quartz counters, upgraded energy-certified stainless steel appliances, gas cooking, a built-in trash can cabinet, and under-cabinet lighting. The home is equipped with a water softener and a reverse osmosis system conveniently looped to the refrigerator, providing purified water for your family. The open-concept living room boasts a beautiful stone fireplace that operates on both gas and wood - ideal for cozy evenings. Designed for both comfort and entertainment, this home includes a game room and a dedicated theater room equipped with a projector, screen, and in-wall surround sound speakers. The layout features two bedrooms downstairs, including a spacious secondary bedroom adjacent to a full bathroom with updated cabinets and quartz counters, as well as a planning center with cabinets and under-counter lighting. The primary suite is a true retreat, offering a garden tub, separate shower, double vanity with new solid maple, slow-close cabinets and quartz countertops, and an oversized walk-in closet. Upstairs, you'll find three additional bedrooms, one of which includes a mother-in-law suite for added privacy. Additionally, there is a double desk workstation with bookshelves and under-cabinet lighting, providing an ideal space for work or study. All bedrooms feature walk-in closets, offering ample storage space, and there are additional storage closets throughout the home for your convenience. Step outside to an oversized covered patio with a stunning brick fireplace that operates on both gas and wood - perfect for entertaining. The deck includes a gas connection and a free-standing gas grill, making outdoor cooking a breeze. Additional features include a sprinkler system, two gas water heaters, and two EV chargers, ensuring convenience and efficiency throughout the home. Please see additional documents for the list of upgrades. You will love the amazing neighborhood amenities - including two pools, a gym, tennis, basketball, pickleball courts, two covered playgrounds, a 3-mile walking trail, and a pond. This home truly has it all and is move-in-ready. Don't miss the opportunity to make it yours!
Courtesy of Keller Williams City-view
This real estate information comes in part from the Internet Data Exchange/Broker Reciprocity Program. Information is deemed reliable but is not guaranteed.
© 2017 San Antonio Board of Realtors. All rights reserved.
 Facebook login requires pop-ups to be enabled
Facebook login requires pop-ups to be enabled







